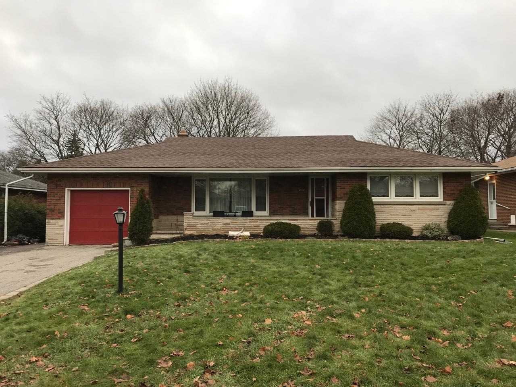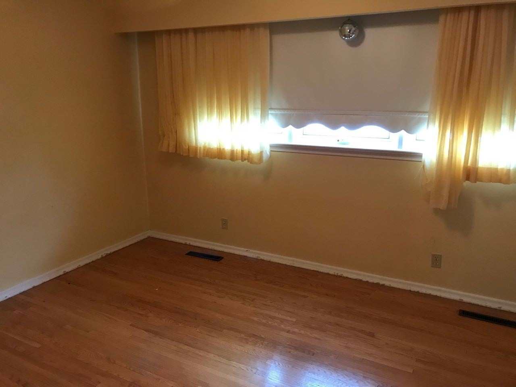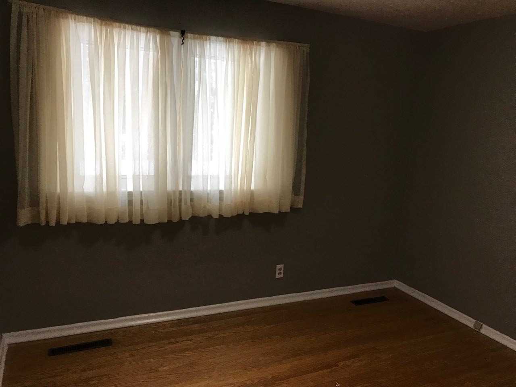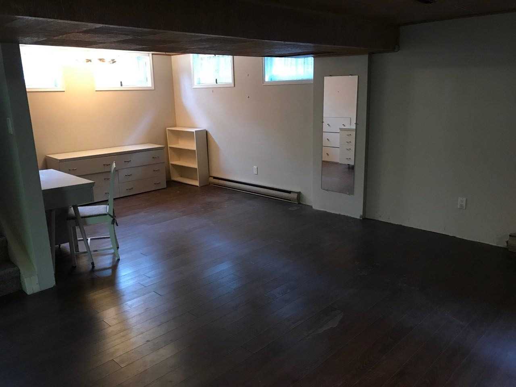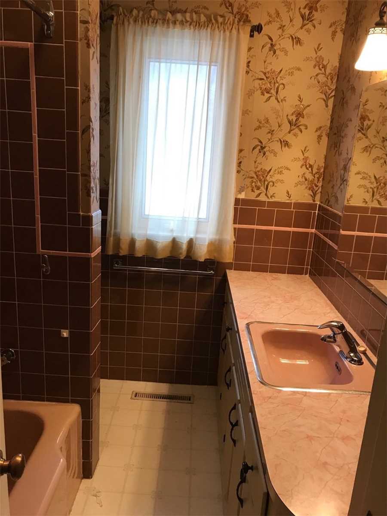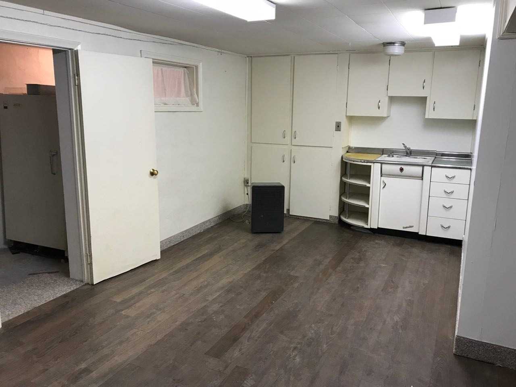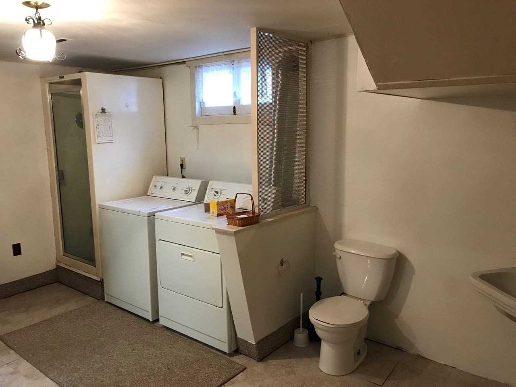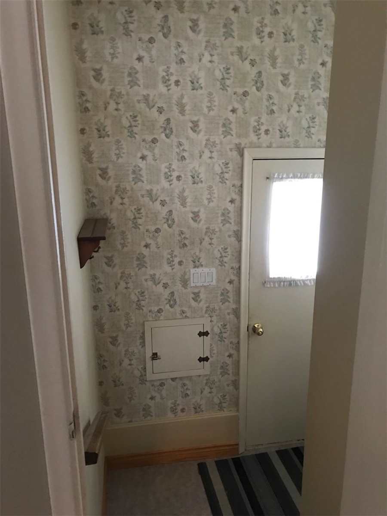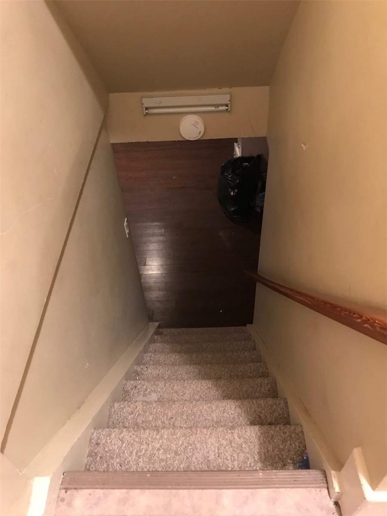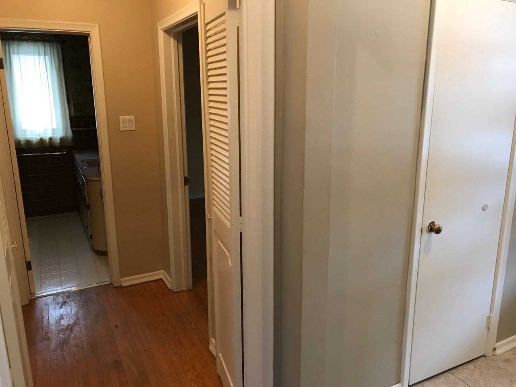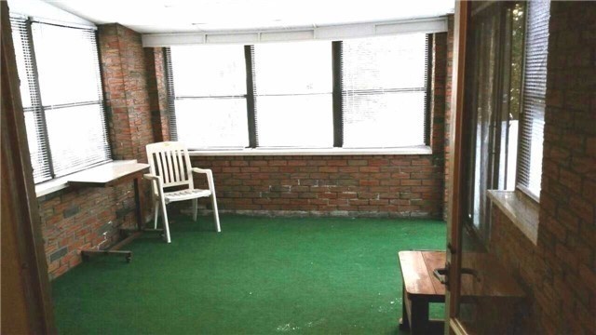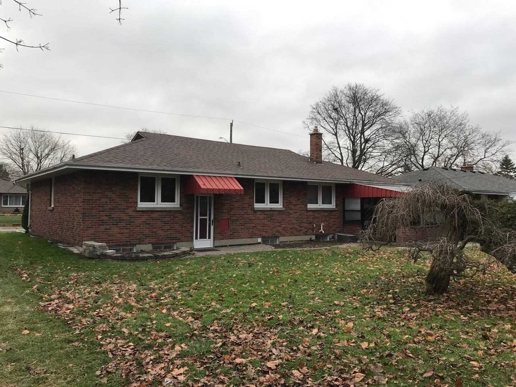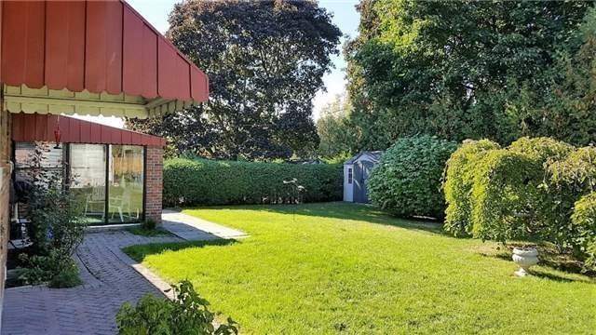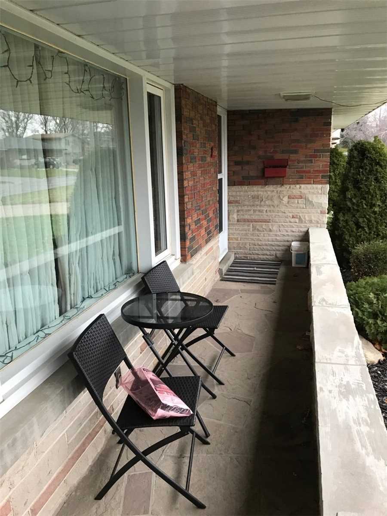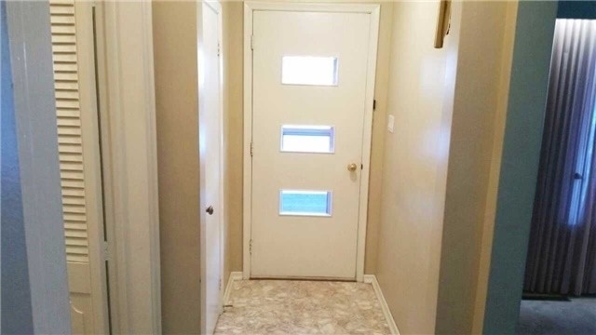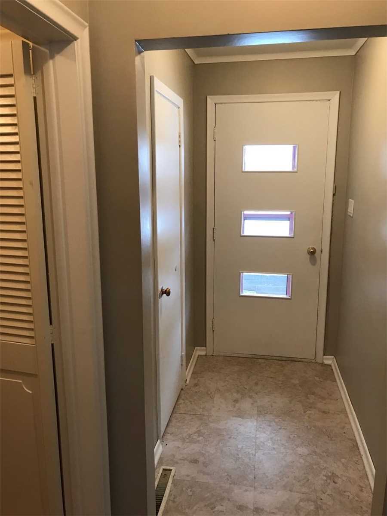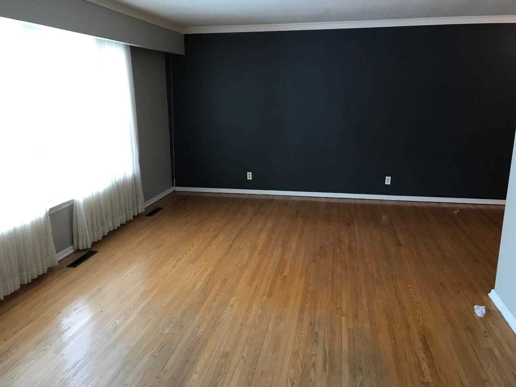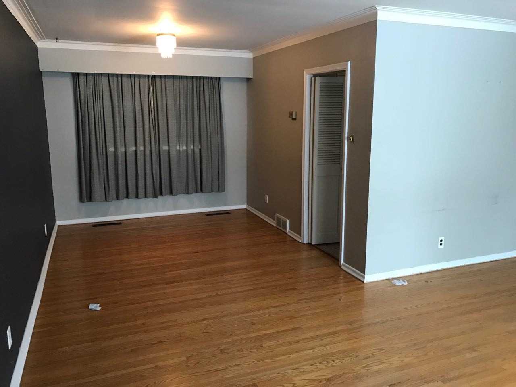Overview
| Price: |
$1,950 |
| Contract type: |
Lease |
| Type: |
Detached |
| Location: |
Oshawa, Ontario |
| Bathrooms: |
2 |
| Bedrooms: |
2 |
| Total Sq/Ft: |
N/A |
| Virtual tour: |
N/A
|
| Open house: |
N/A |
Spacious And Bright Bungalow, Walk To Excellent Schools, Well Maintained 2 Bdrm Brick Ranch Bungalow Sought After North End. Quiet Street. Large Living Room W/ Crown Moulding, Hardwood Floors, Formal Dining Room, Kitchen Overlooking Large Private Backyard! A Must See!.Lots Of Closets & Storage. 15'X10'9" Sunroom Off Garage- New Patio Doors And Windows.
General amenities
-
All Inclusive
-
Air conditioning
-
Balcony
-
Cable TV
-
Ensuite Laundry
-
Fireplace
-
Furnished
-
Garage
-
Heating
-
Hydro
-
Parking
-
Pets
Rooms
| Level |
Type |
Dimensions |
| Main |
Living |
3.77m x 5.85m |
| Main |
Dining |
2.89m x 3.29m |
| Main |
Kitchen |
3.32m x 3.23m |
| Main |
Master |
3.32m x 3.38m |
| Main |
2nd Br |
2.83m x 3.41m |
| Main |
Sunroom |
4.57m x 3.32m |
| Bsmt |
Laundry |
4.48m x 2.65m |
Map

