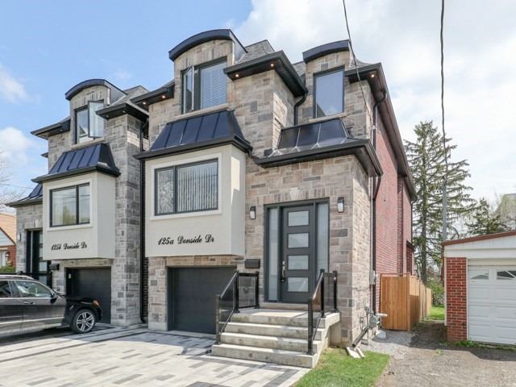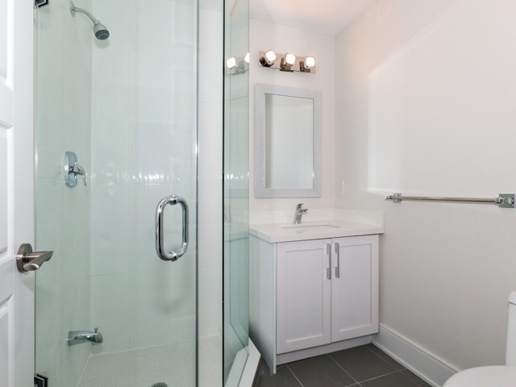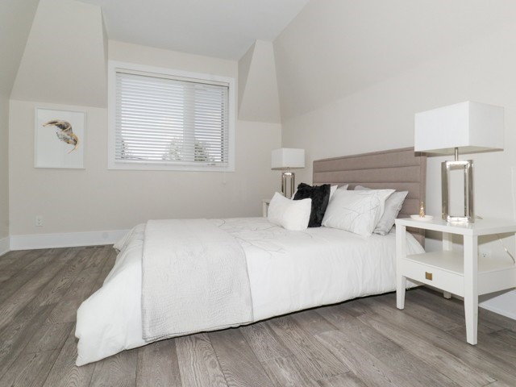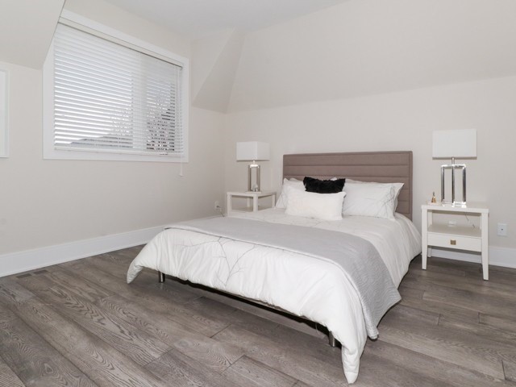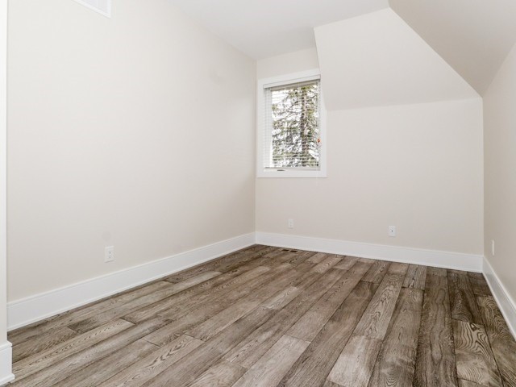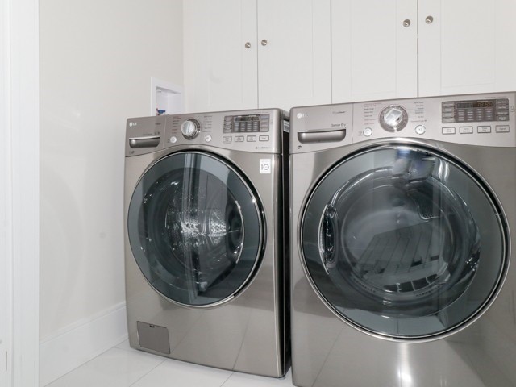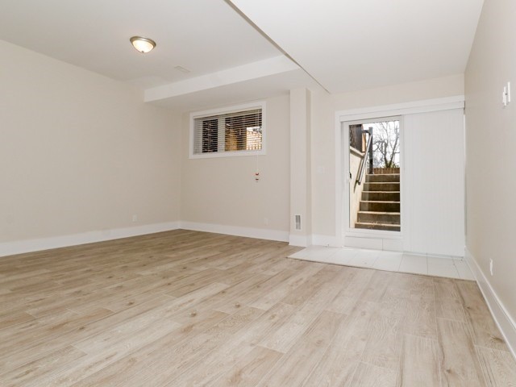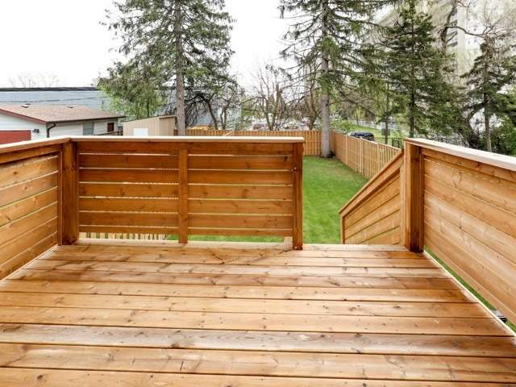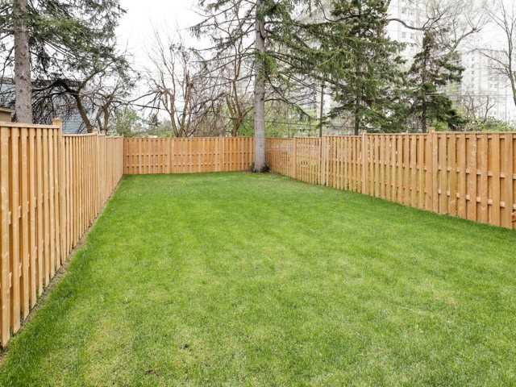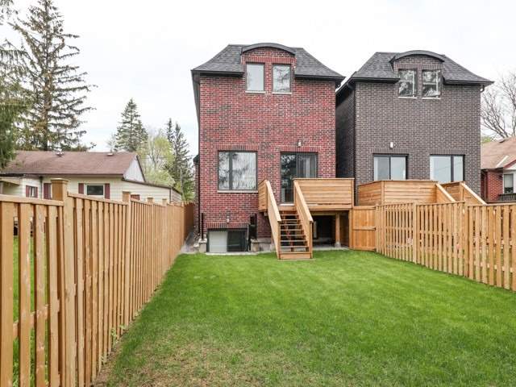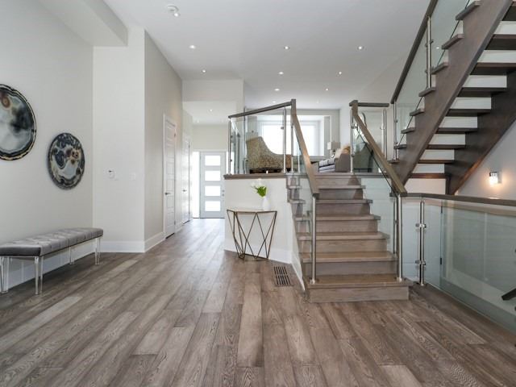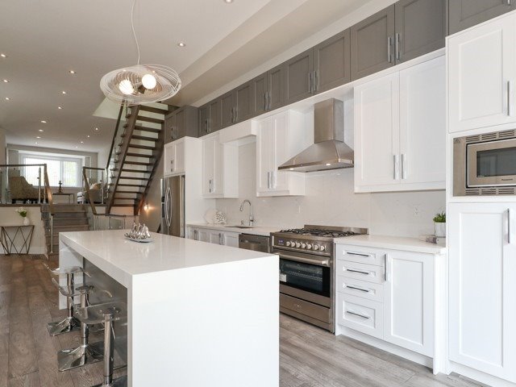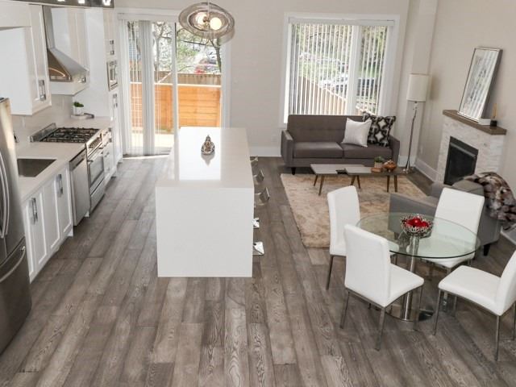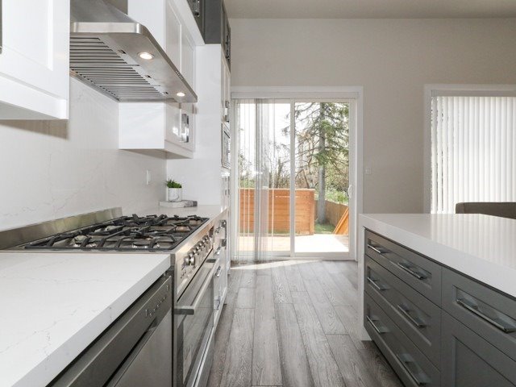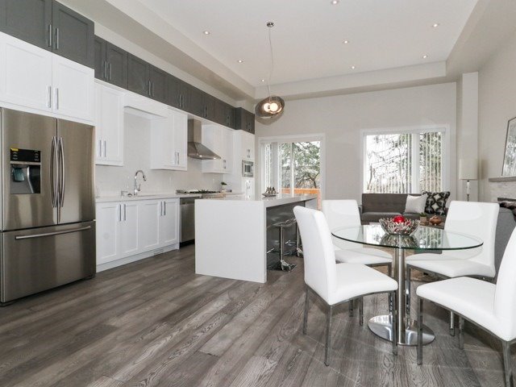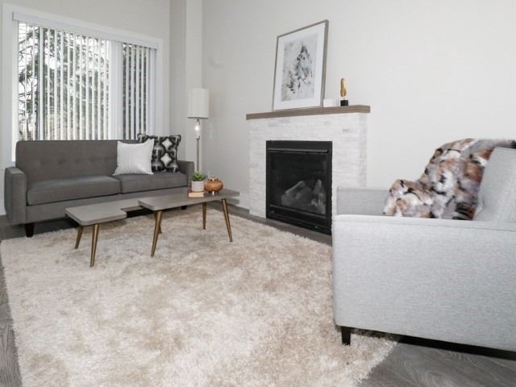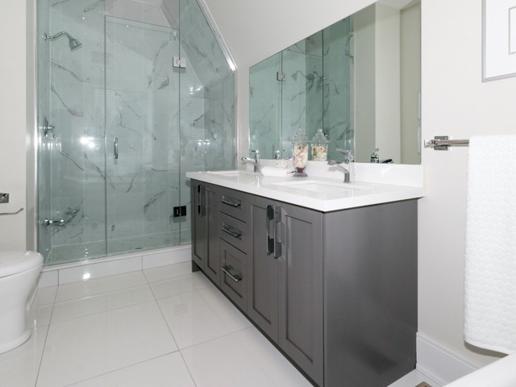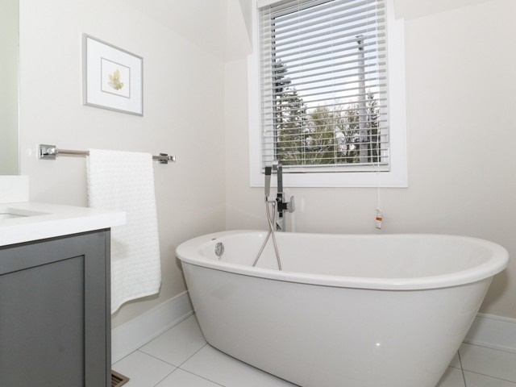Overview
| Price: |
$1,299,900 |
| Contract type: |
Sale |
| Type: |
Detached |
| Location: |
Toronto, Ontario |
| Bathrooms: |
4 |
| Bedrooms: |
4 |
| Total Sq/Ft: |
3000-3500 |
| Virtual tour: |
N/A
|
| Open house: |
N/A |
This Spectacular Custom Built Home Is A Must See! Boasts High Ceilings And Pot Lights On Main Floor, State Of The Art Kitchen, Gorgeous Hardwood Flooring Throughout, Quartz Counter-Tops With W/O To Gorgeous Back Deck! Fully Finished Basement W/ Separate Entrance/Walk Out! 15 Minute Drive To Downtown Toronto. Close To Malls, Grocery Stores & Restaurants!!
General amenities
-
All Inclusive
-
Air conditioning
-
Balcony
-
Cable TV
-
Ensuite Laundry
-
Fireplace
-
Furnished
-
Garage
-
Heating
-
Hydro
-
Parking
-
Pets
Rooms
| Level |
Type |
Dimensions |
| Ground |
Living |
6.50m x 3.30m |
| Ground |
Study |
3.50m x 3.25m |
| Ground |
Kitchen |
7.25m x 5.65m |
| Ground |
Family |
7.25m x 5.65m |
| 2nd |
Master |
4.35m x 3.65m |
| 2nd |
2nd Br |
4.22m x 2.80m |
| 2nd |
3rd Br |
4.25m x 2.80m |
| 2nd |
4th Br |
3.05m x 2.97m |
| Bsmt |
Rec |
6.70m x 5.35m |
Map

