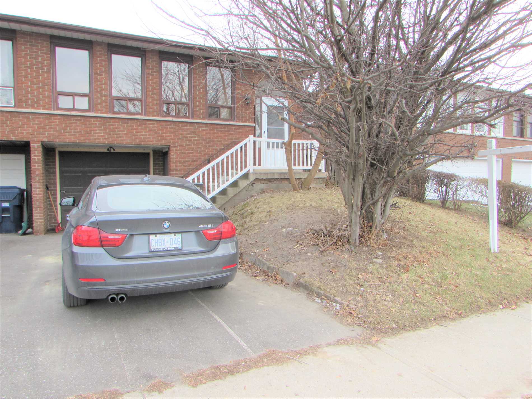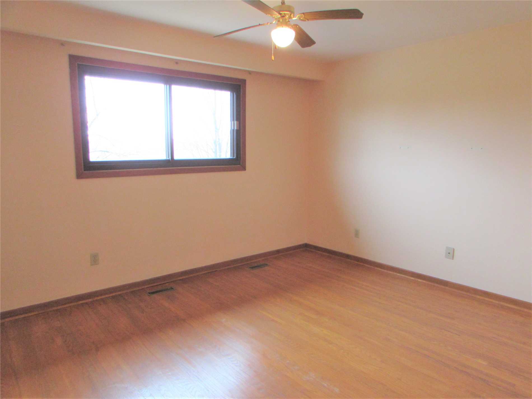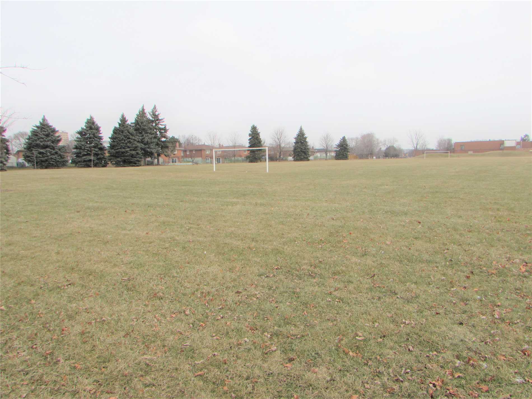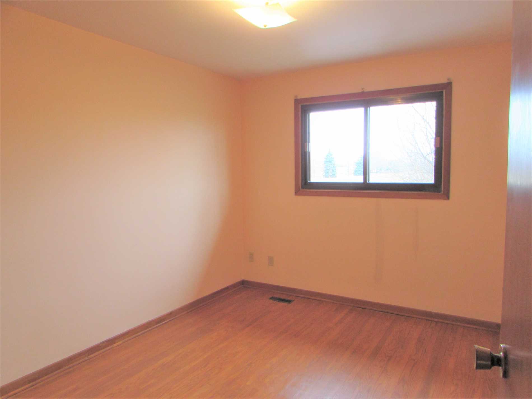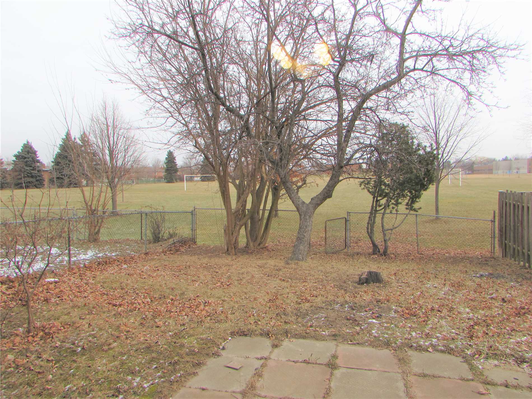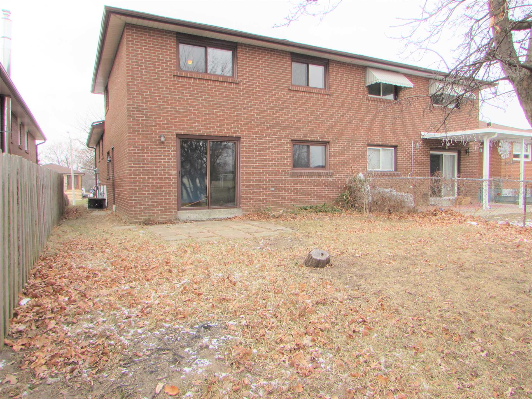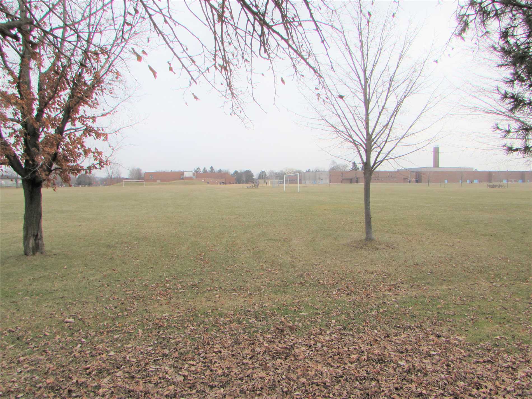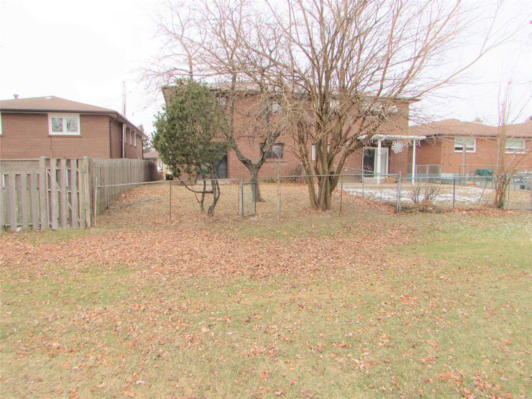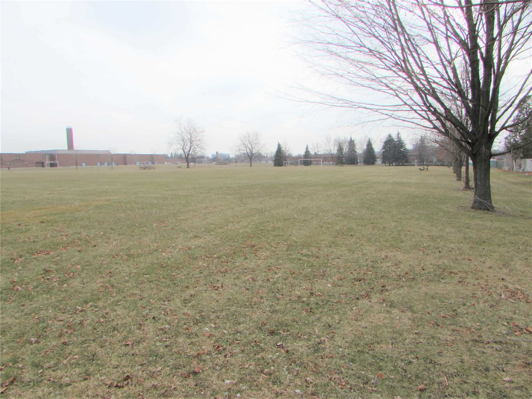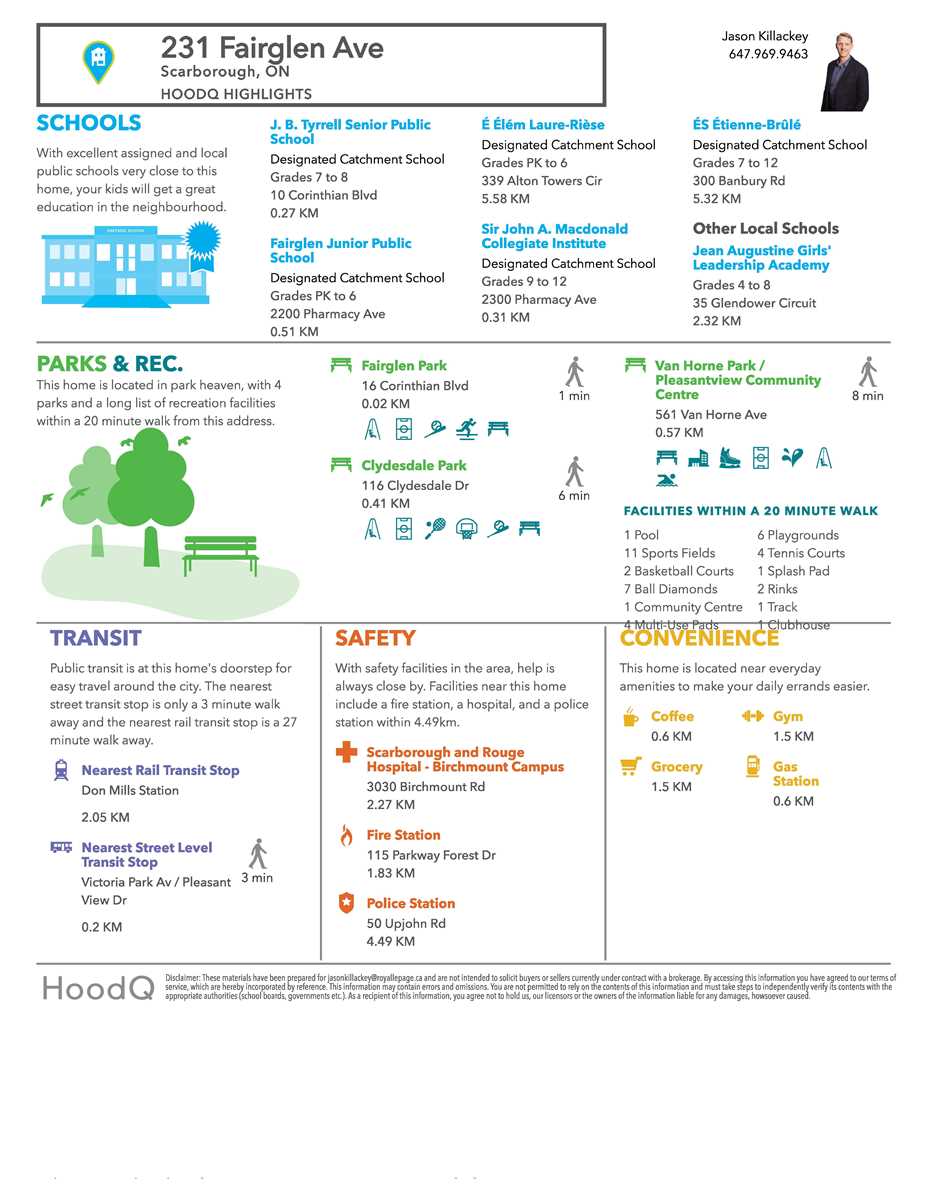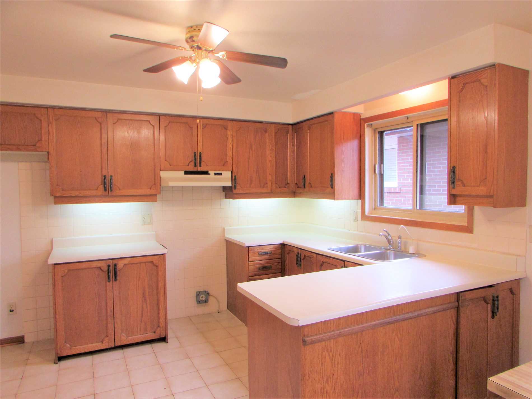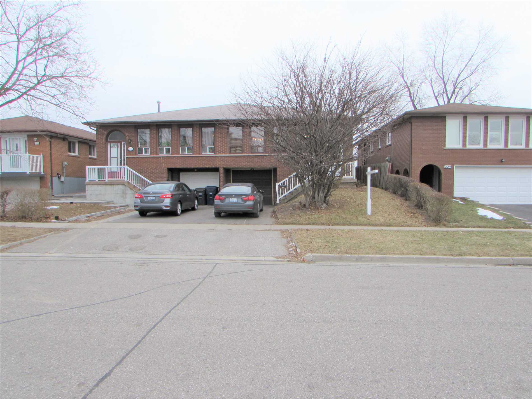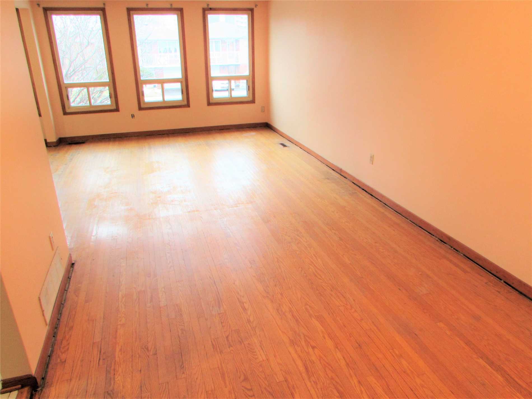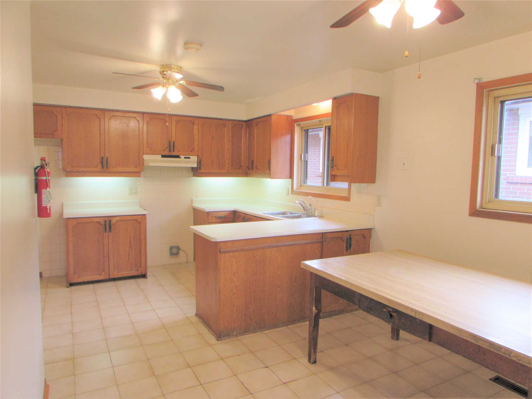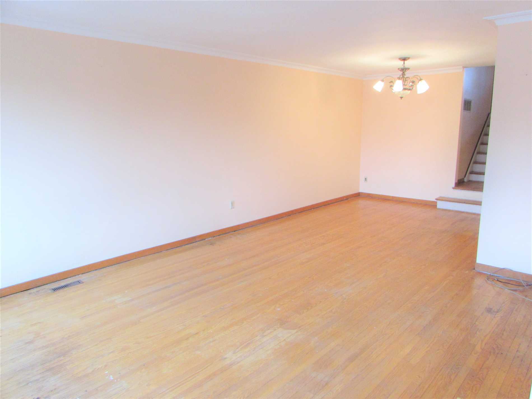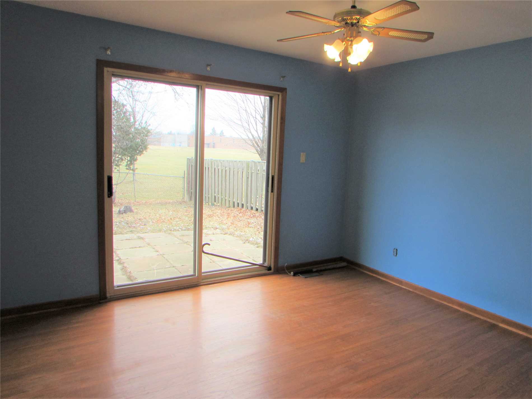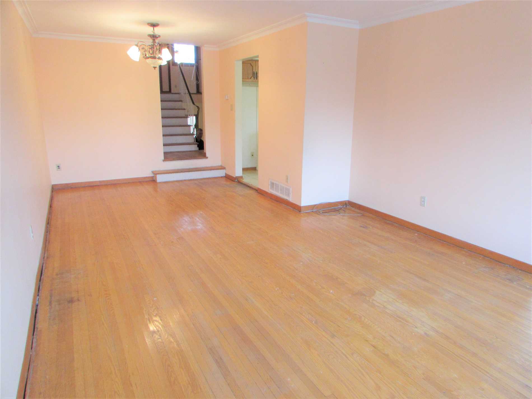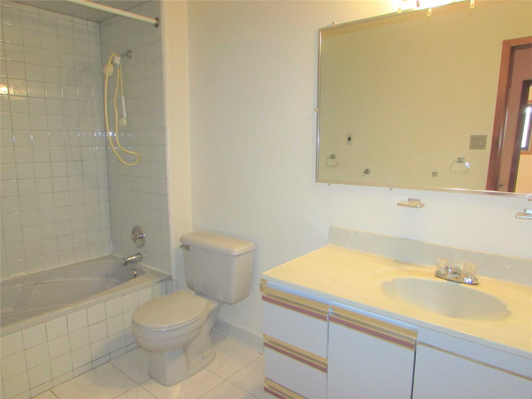Overview
| Price: |
$899,000 |
| Contract type: |
Sale |
| Type: |
Semi-Detached |
| Location: |
Toronto, Ontario |
| Bathrooms: |
2 |
| Bedrooms: |
3 |
| Total Sq/Ft: |
N/A |
| Virtual tour: |
N/A
|
| Open house: |
N/A |
Spacious 4 Level Back Split Family Home With Direct Backyard Access To The Beautiful Fairglen Park Green Space! Large Principal Rooms With Ample Flexible Living Space. Original Hardwood Floors Throughout. Ground Floor Lower Level Walks Out To Private Yard. Steps To Excellent Schools In A Highly Sought After School District. Easy Access To 401 And 404 Highways, Ttc, & Shops. Excellent Opportunity To Make It Yours By Adding Your Own Personal Design Touches! A+!
General amenities
-
All Inclusive
-
Air conditioning
-
Balcony
-
Cable TV
-
Ensuite Laundry
-
Fireplace
-
Furnished
-
Garage
-
Heating
-
Hydro
-
Parking
-
Pets
Rooms
| Level |
Type |
Dimensions |
| Main |
Living |
4.00m x 7.60m |
| Main |
Dining |
3.00m x 7.60m |
| Main |
Kitchen |
3.00m x 2.60m |
| Main |
Breakfast |
3.00m x 2.70m |
| Upper |
Master |
4.00m x 3.50m |
| Upper |
2nd Br |
2.90m x 3.50m |
| Upper |
3rd Br |
3.00m x 3.20m |
| Lower |
4th Br |
3.40m x 2.80m |
| Lower |
5th Br |
3.00m x 3.00m |
| Lower |
Family |
4.00m x 3.40m |
Map

