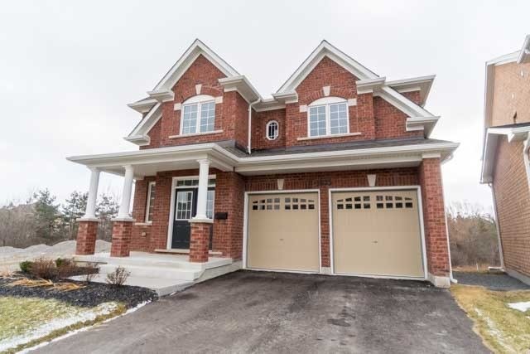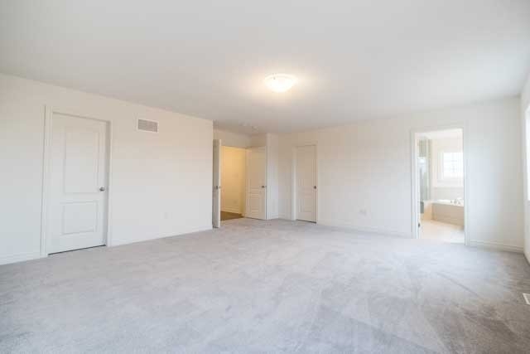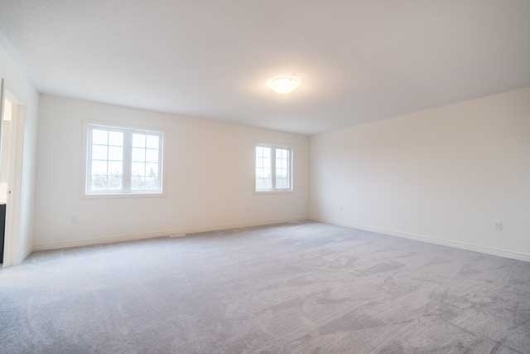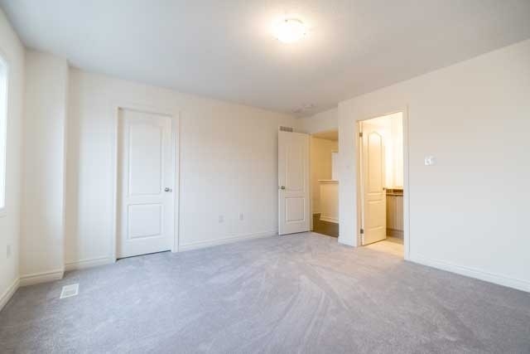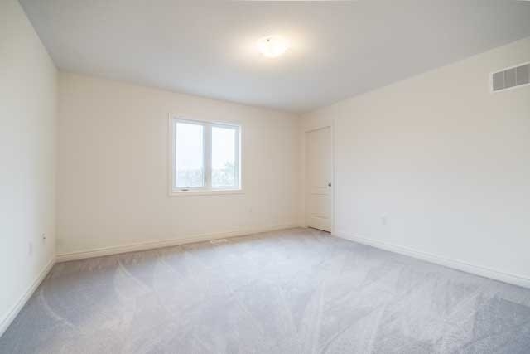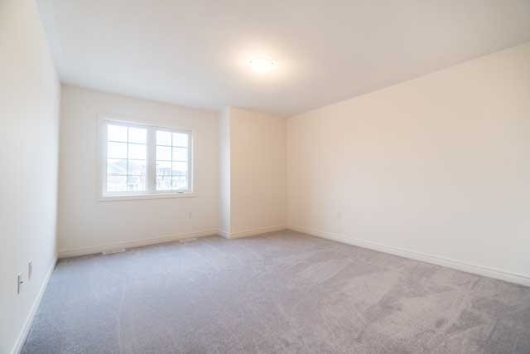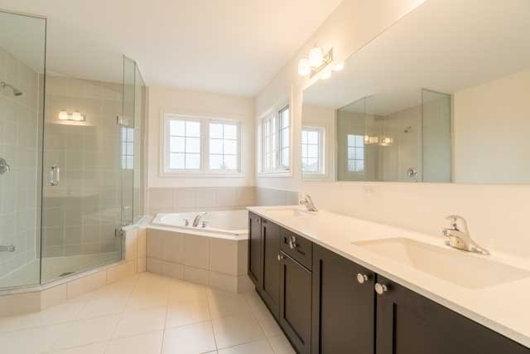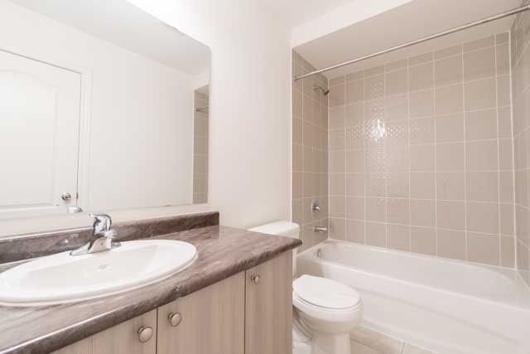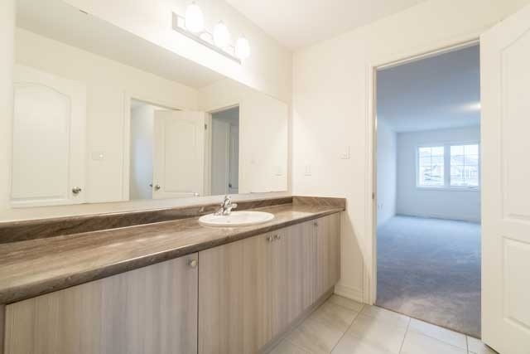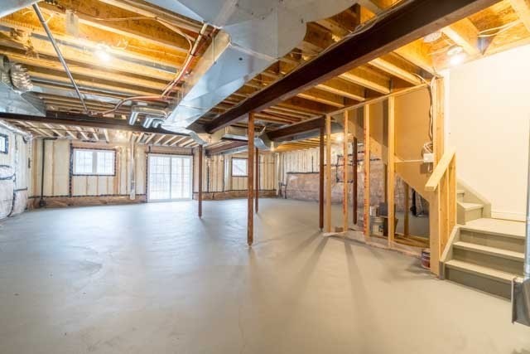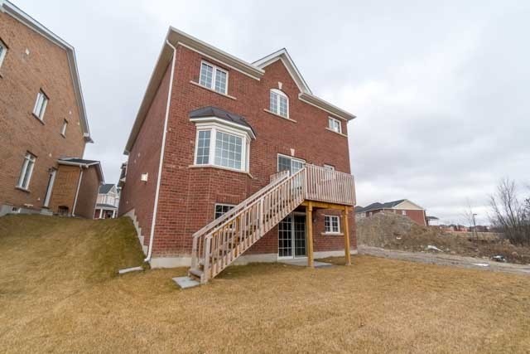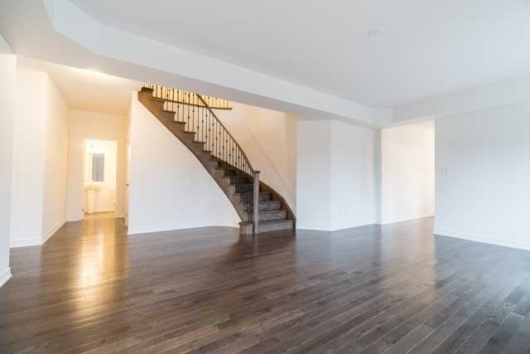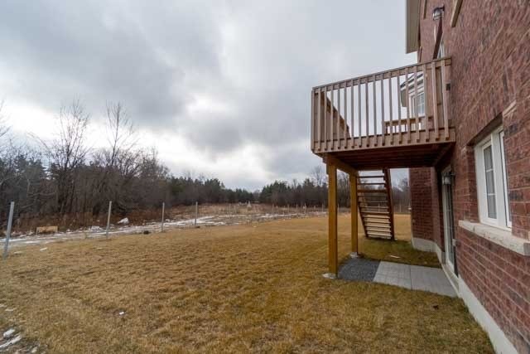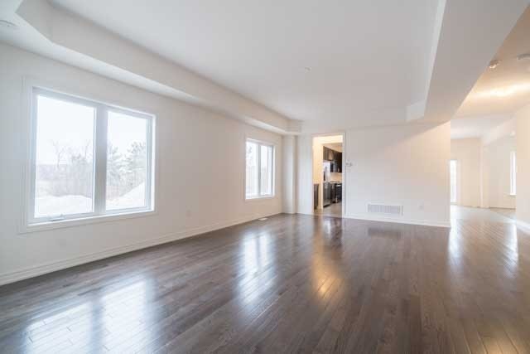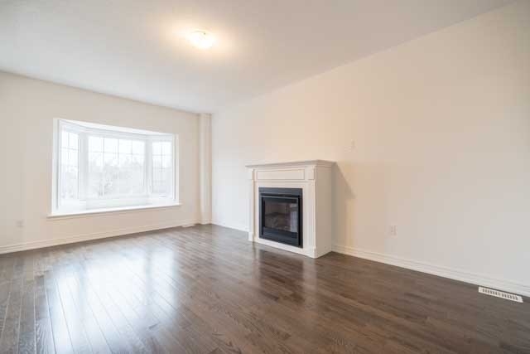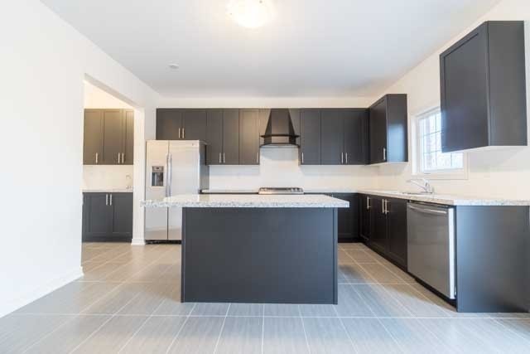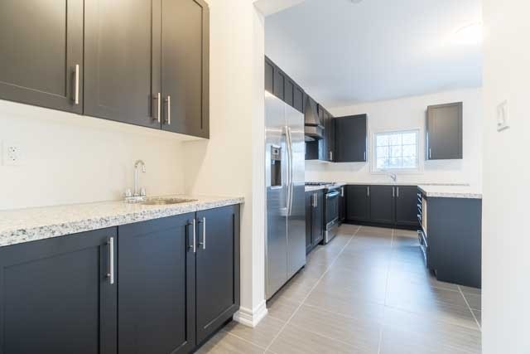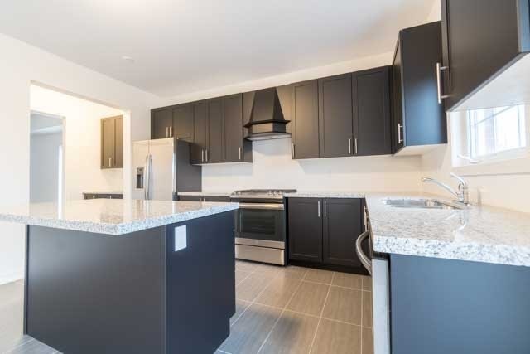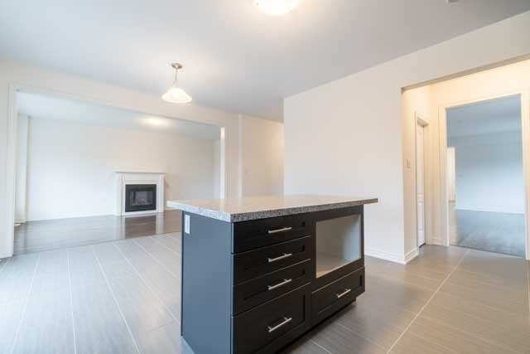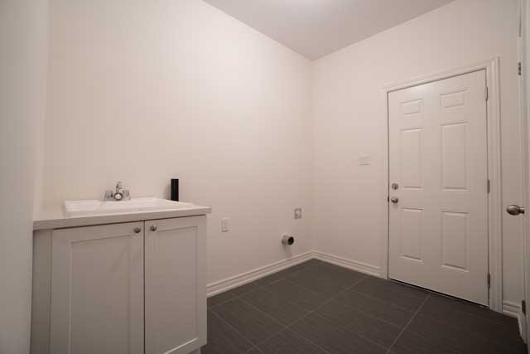Overview
| Price: |
$968,888 |
| Contract type: |
Sale |
| Type: |
Detached |
| Location: |
Oshawa, Ontario |
| Bathrooms: |
4 |
| Bedrooms: |
4 |
| Total Sq/Ft: |
3000-3500 |
| Virtual tour: |
View virtual tour
|
| Open house: |
N/A |
Sprawling Home On A Premium Pie Shaped Ravine Lot. Bright And Airy 3322 Sq Ft Home W/ High Ceilings And Countless Luxury Details. Open Concept Main W/ Chefs Kitchen With Granite Counters, Servery Area And Walk In Pantry. Great Room W/ Fireplace ,Large Bedrooms And Master Suite W/ 2 Walk In Closets And 5Pc Bathroom. Basement Has Direct W/Out To Yard With Ravine Access And Beautiful Views. Close To Shopping, Parks And Quick Acccess To 407/401
General amenities
-
All Inclusive
-
Air conditioning
-
Balcony
-
Cable TV
-
Ensuite Laundry
-
Fireplace
-
Furnished
-
Garage
-
Heating
-
Hydro
-
Parking
-
Pets
Rooms
| Level |
Type |
Dimensions |
| Main |
Kitchen |
2.67m x 4.27m |
| Main |
Breakfast |
3.05m x 4.27m |
| Main |
Family |
4.62m x 5.74m |
| Main |
Living |
4.62m x 6.55m |
| Main |
Dining |
4.62m x 6.55m |
| Main |
Library |
2.59m x 2.74m |
| 2nd |
Master |
5.79m x 4.95m |
| 2nd |
2nd Br |
4.17m x 3.66m |
| 2nd |
3rd Br |
3.86m x 3.78m |
| 2nd |
4th Br |
3.86m x 4.09m |
Map

