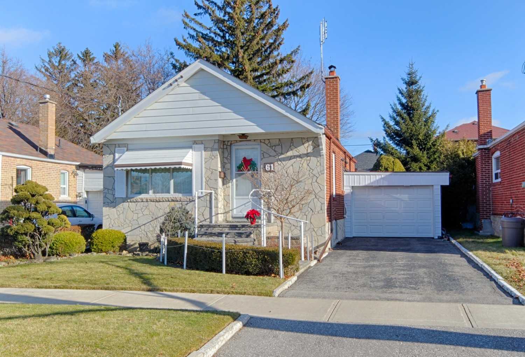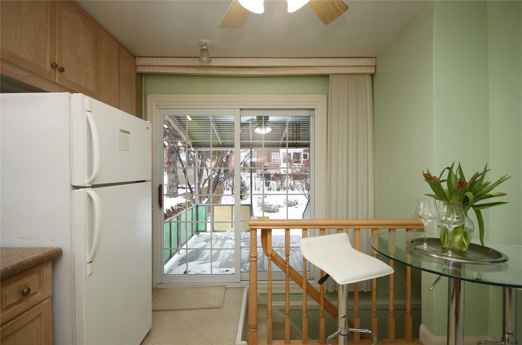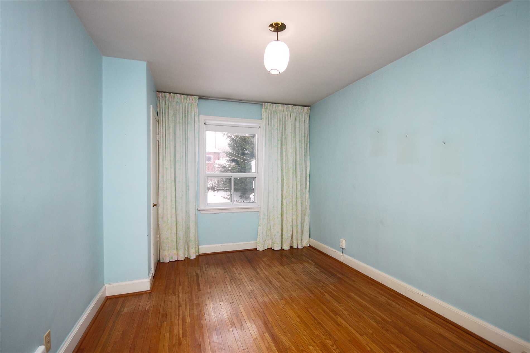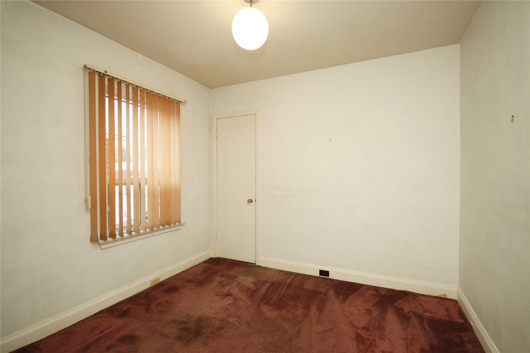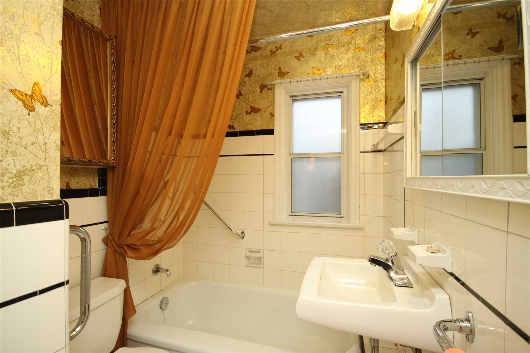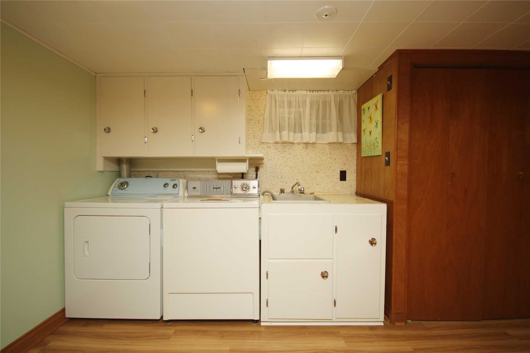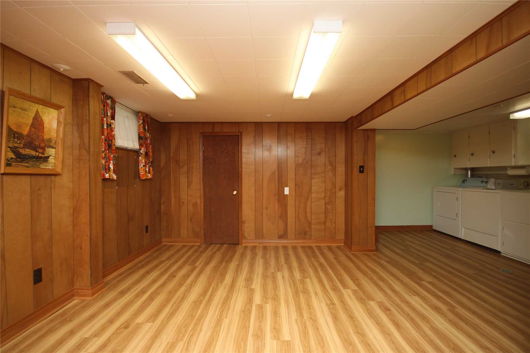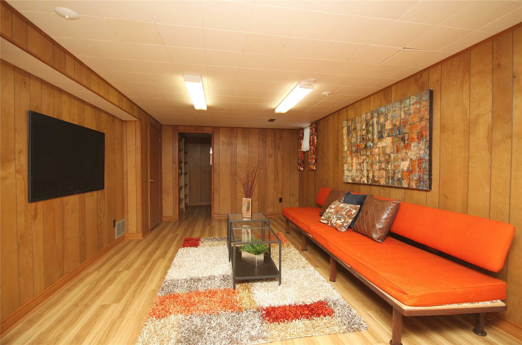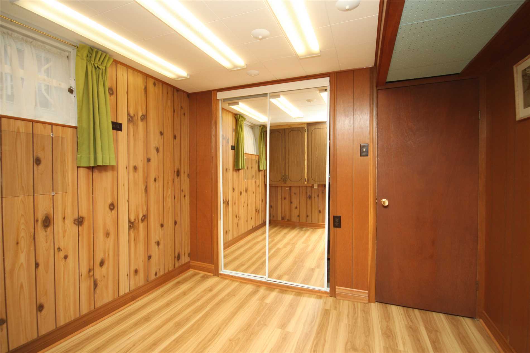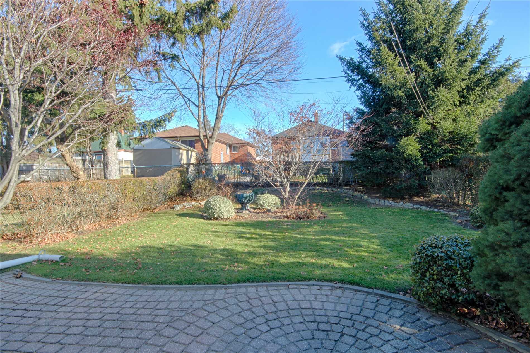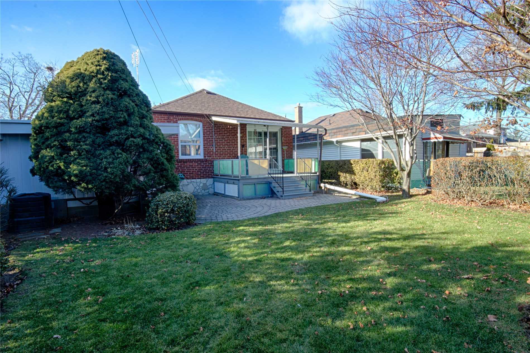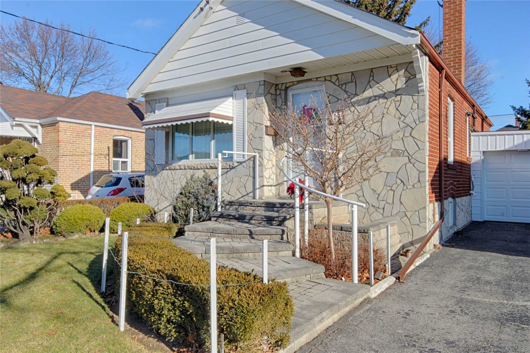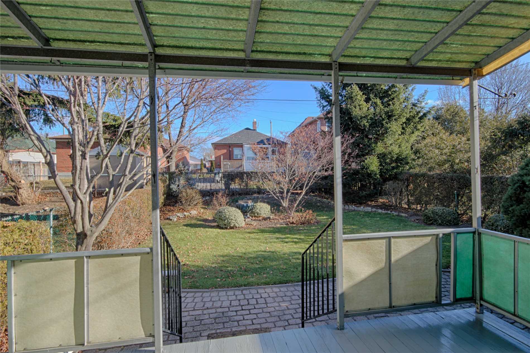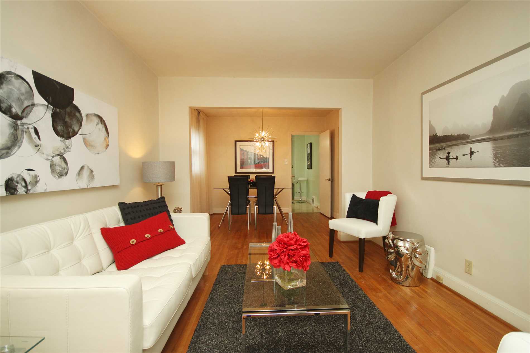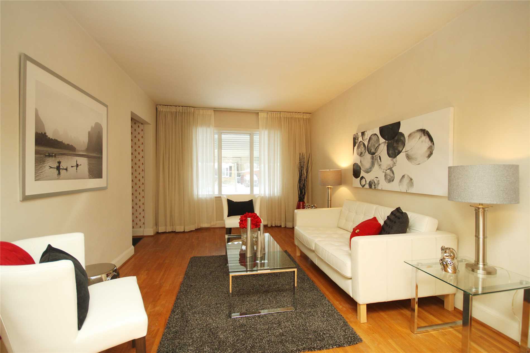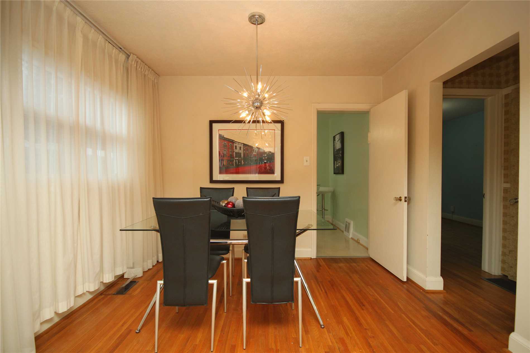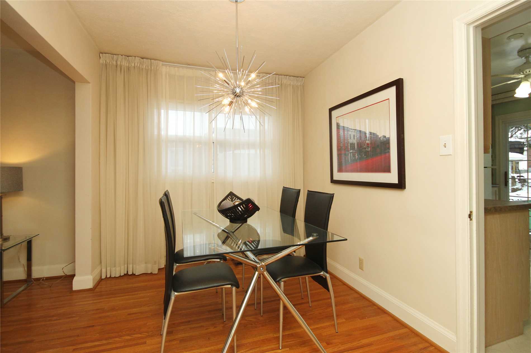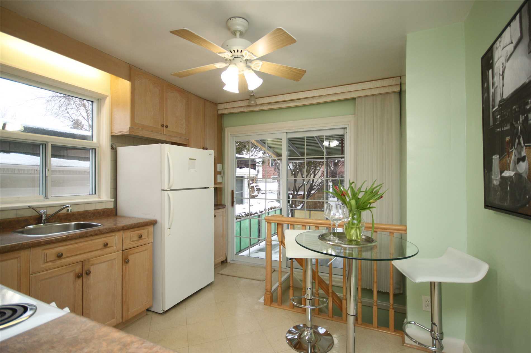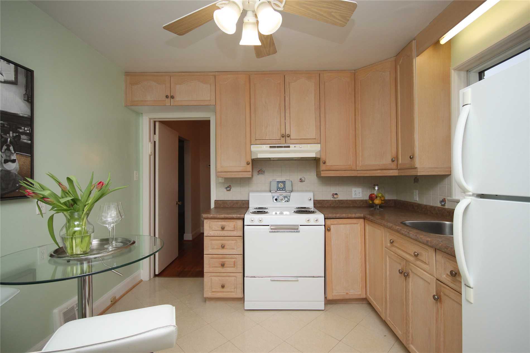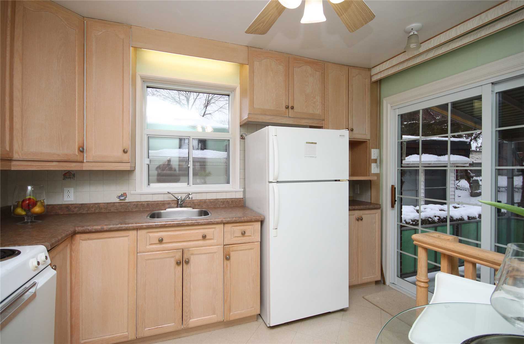Overview
| Price: |
$699,900 |
| Contract type: |
Sale |
| Type: |
Detached |
| Location: |
Toronto, Ontario |
| Bathrooms: |
1 |
| Bedrooms: |
2 |
| Total Sq/Ft: |
N/A |
| Virtual tour: |
View virtual tour
|
| Open house: |
N/A |
An Amazing Opportunity For First-Time Buyers Or Young Families! This Adorable And Affordable Charmer Has Been Beautifully Maintained By The Original Owner. Generous Rec Room, Large Sun-Filled Backyard, Walk To Subway (St Clair/Warden) Or Go Train (St Clair/Midland). Huge Variety Of Shopping On Eglinton. Upgrades: Main Roof'18, Carport Roof'09, (Closed Up With A Garage Door), 2 Backwater Valves'12, Most Wndws Triple Glazed, Cac'12, Furnace'12 & 100 Amps.
General amenities
-
All Inclusive
-
Air conditioning
-
Balcony
-
Cable TV
-
Ensuite Laundry
-
Fireplace
-
Furnished
-
Garage
-
Heating
-
Hydro
-
Parking
-
Pets
Rooms
| Level |
Type |
Dimensions |
| Ground |
Living |
4.57m x 3.15m |
| Ground |
Dining |
3.15m x 2.46m |
| Ground |
Kitchen |
4.09m x 3.12m |
| Ground |
Master |
4.09m x 2.90m |
| Ground |
Br |
3.07m x 2.87m |
| Bsmt |
Rec |
7.70m x 3.38m |
| Bsmt |
Br |
2.77m x 2.64m |
| Bsmt |
Laundry |
3.96m x 2.62m |
| Bsmt |
Utility |
2.95m x 2.51m |
Map

