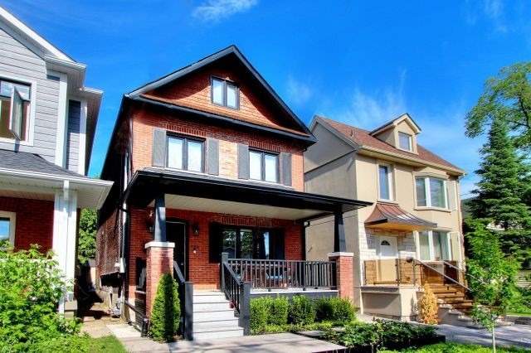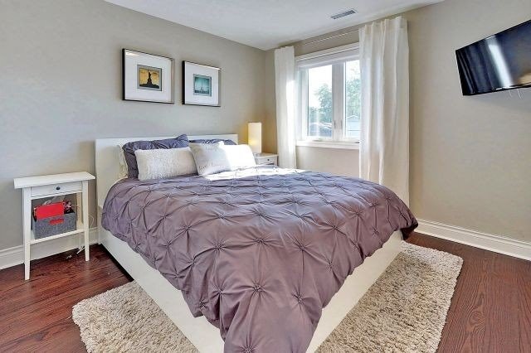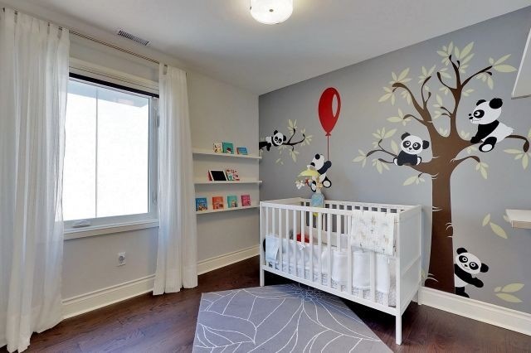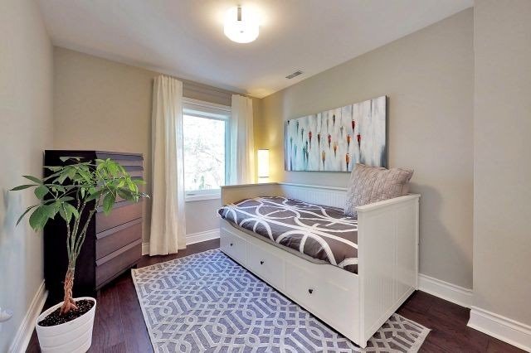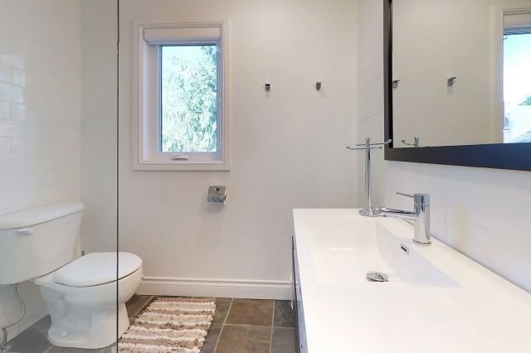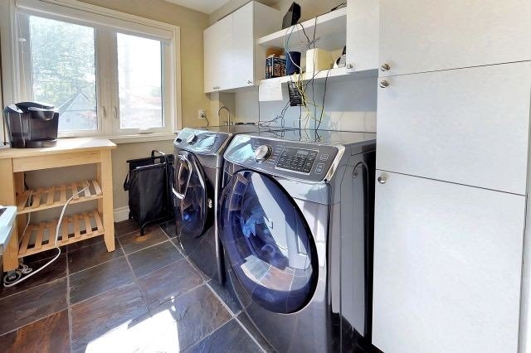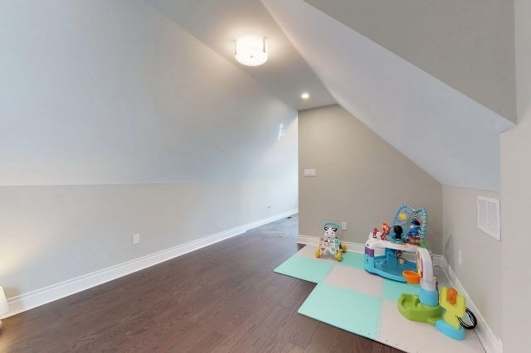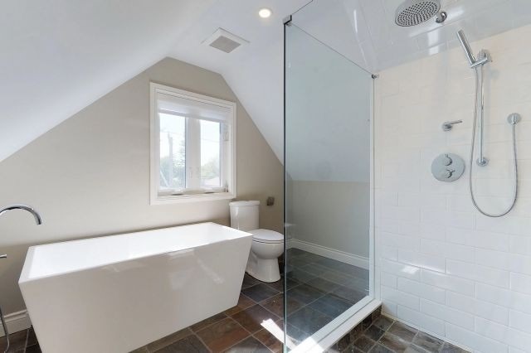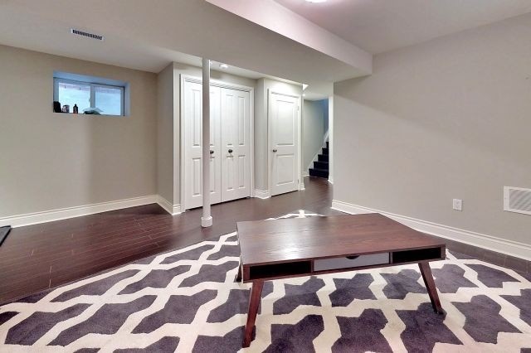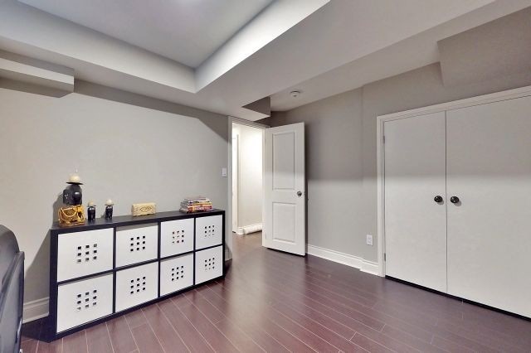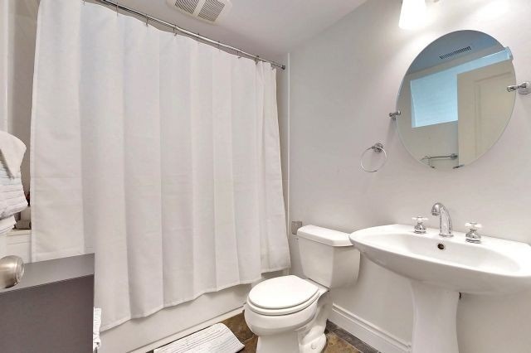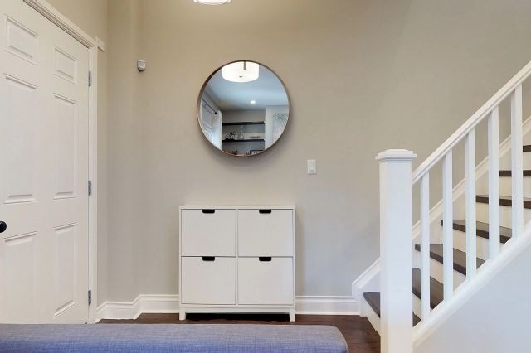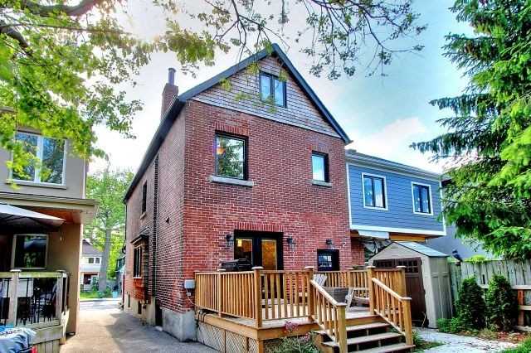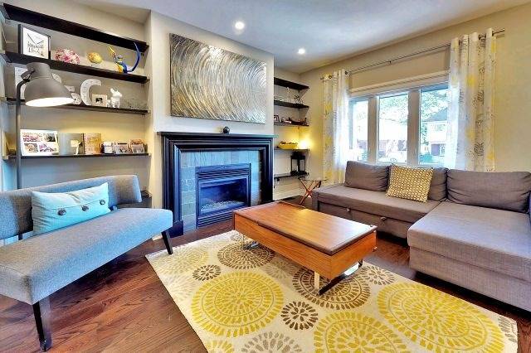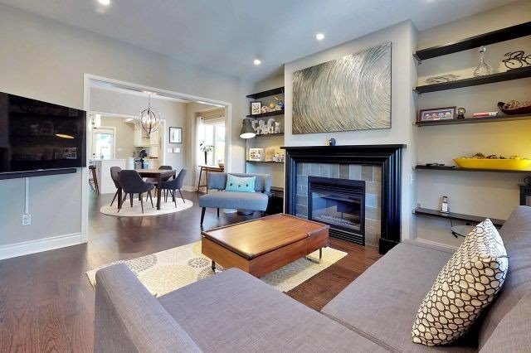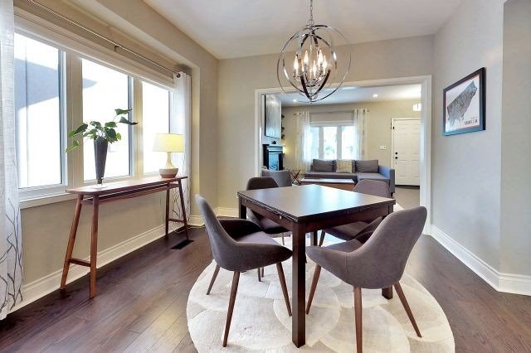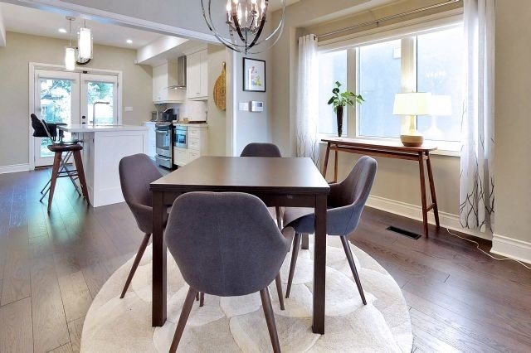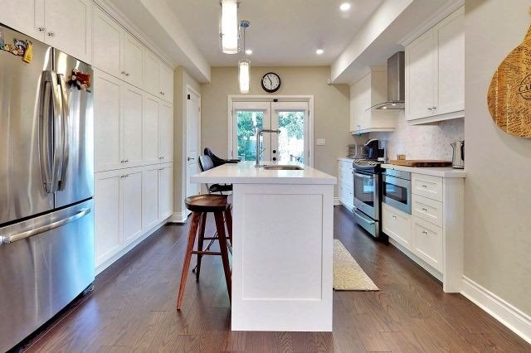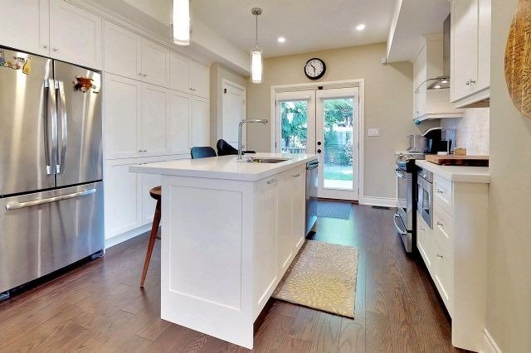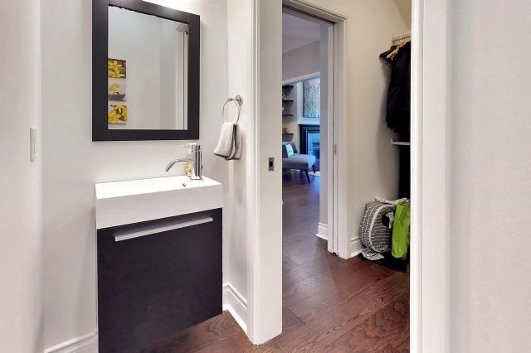Overview
| Price: |
$4,300 |
| Contract type: |
Lease |
| Type: |
Detached |
| Location: |
Toronto, Ontario |
| Bathrooms: |
4 |
| Bedrooms: |
4 |
| Total Sq/Ft: |
1500-2000 |
| Virtual tour: |
View virtual tour
|
| Open house: |
N/A |
Impeccable Renovated (2016) Residence W/Ideal Location Steps To Ttc & All Amenities. Open Concept Design W/Spacious Rms & Large Windows. Natural Light Brightening Every Room. Entertainment Sized Kitchen W/Centre Island, Pot Lights, B/In Appls, Floor-To-Ceiling Cabinetry, B/In Organizers & Garden Drs Leading To Rear Deck. Lrg Walk-In Closet On Main Flr Ideal For Storage. 3rd Flr Master Suite/Loft W/Modern Luxurious Bath.
General amenities
-
All Inclusive
-
Air conditioning
-
Balcony
-
Cable TV
-
Ensuite Laundry
-
Fireplace
-
Furnished
-
Garage
-
Heating
-
Hydro
-
Parking
-
Pets
Rooms
| Level |
Type |
Dimensions |
| Main |
Living |
3.96m x 5.08m |
| Main |
Dining |
3.18m x 3.15m |
| Main |
Kitchen |
2.72m x 3.43m |
| 2nd |
2nd Br |
2.72m x 3.23m |
| 2nd |
3rd Br |
2.30m x 2.79m |
| 2nd |
4th Br |
2.30m x 3.71m |
| 2nd |
Laundry |
2.51m x 1.83m |
| 3rd |
Master |
11.18m x 3.25m |
| Lower |
5th Br |
2.97m x 3.43m |
| Lower |
Dining |
2.64m x 2.62m |
Map

