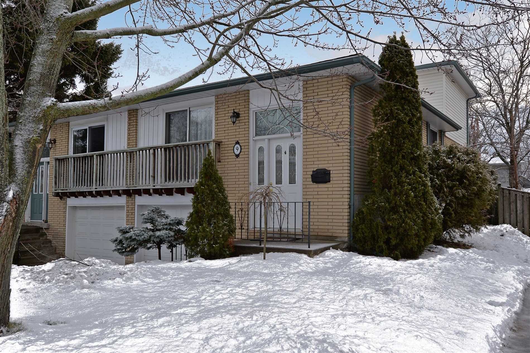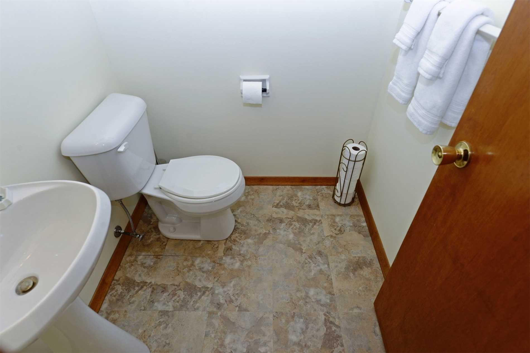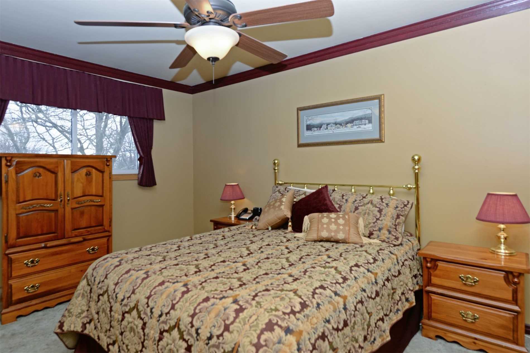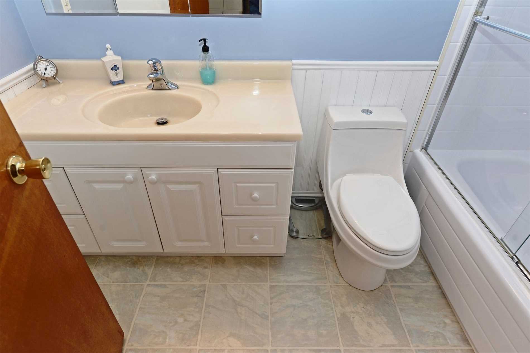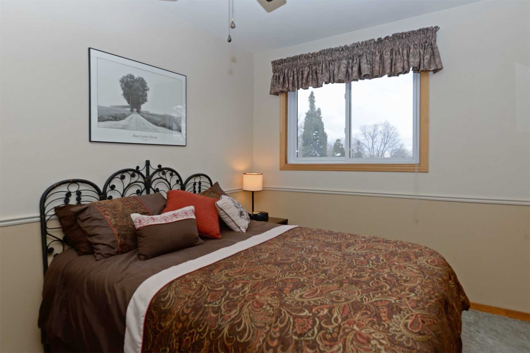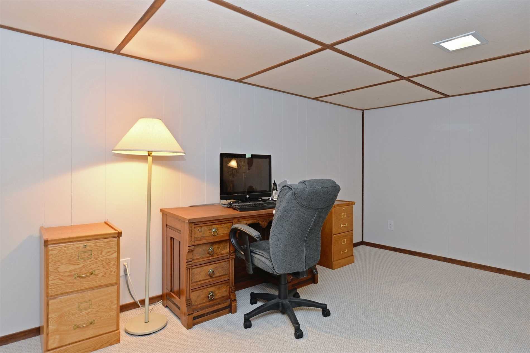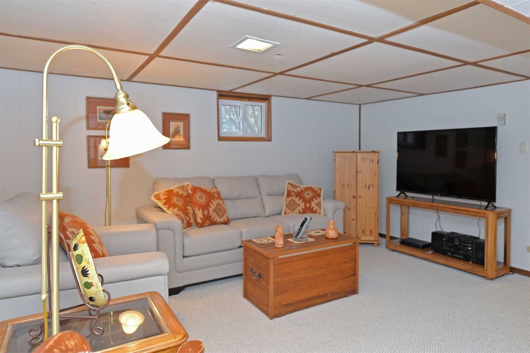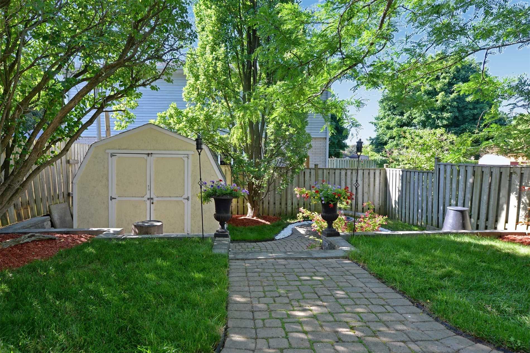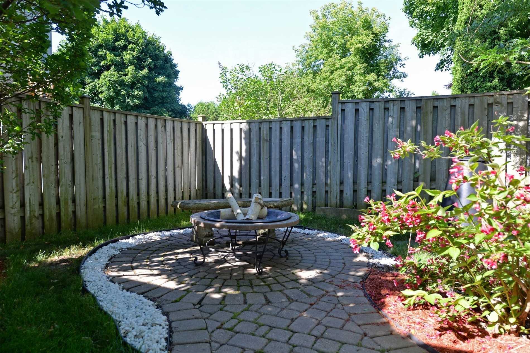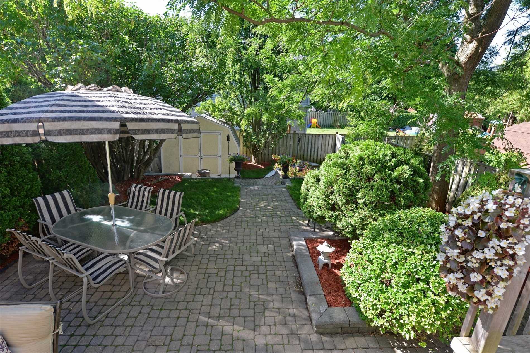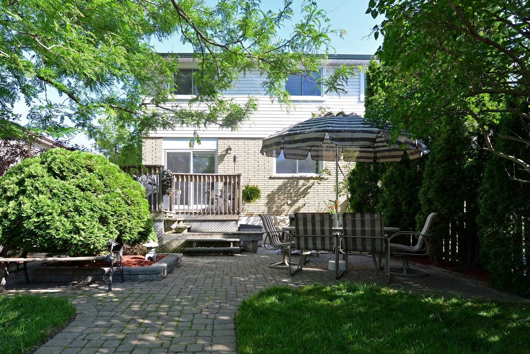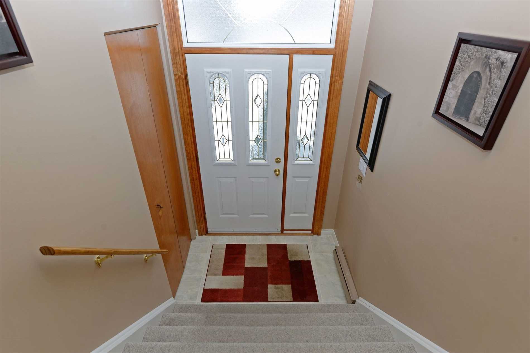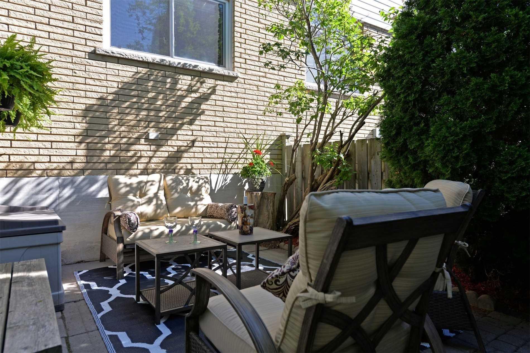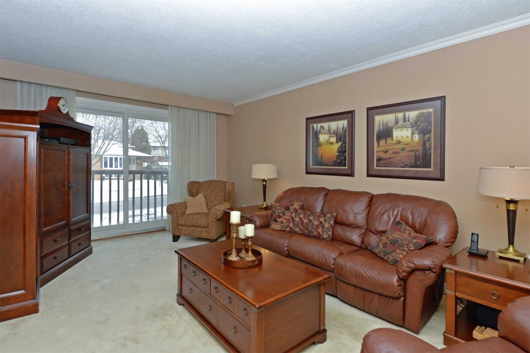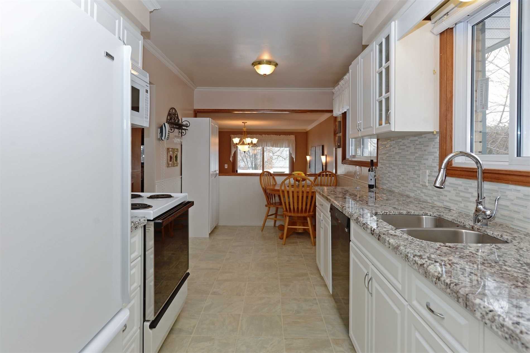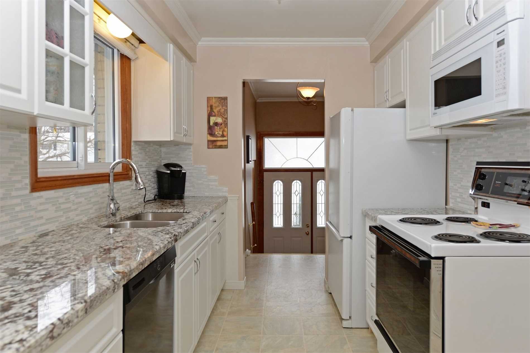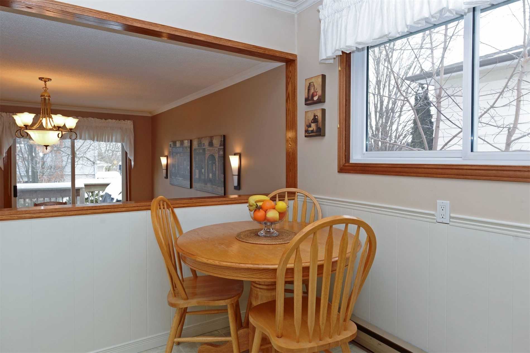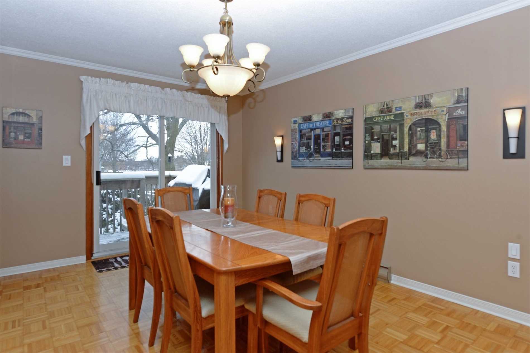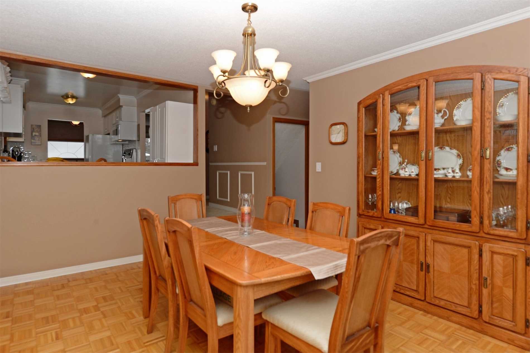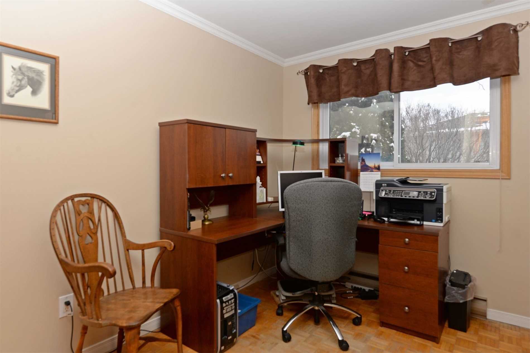Overview
| Price: |
$419,900 |
| Contract type: |
Sale |
| Type: |
Semi-Detached |
| Location: |
Clarington, Ontario |
| Bathrooms: |
2 |
| Bedrooms: |
3 |
| Total Sq/Ft: |
1100-1500 |
| Virtual tour: |
View virtual tour
|
| Open house: |
N/A |
Fabulous Four Level Backsplit In A Super Convenient Location Near Easy Hwy 401 Access, Transit, Parks, Shops, Schools & Hospital! Renovated Eat-In Kit W/Granite Counter Tops & Backsplash, Crown Mouldings, Walkout From Fam Rm To Deck & Gorgeous Private Fenced & Landscaped Backyard W/Sunny Southern Exposure, Interlocking Stone Patios & Garden Shed. Fin Rec Rm W/Sub Flr. Sparkling Clean & Updated!
General amenities
-
All Inclusive
-
Air conditioning
-
Balcony
-
Cable TV
-
Ensuite Laundry
-
Fireplace
-
Furnished
-
Garage
-
Heating
-
Hydro
-
Parking
-
Pets
Rooms
| Level |
Type |
Dimensions |
| Main |
Kitchen |
5.00m x 2.90m |
| Main |
Living |
5.64m x 3.58m |
| Lower |
Family |
3.33m x 3.48m |
| Lower |
3rd Br |
3.33m x 2.54m |
| Upper |
Master |
4.75m x 2.90m |
| Upper |
2nd Br |
3.17m x 2.51m |
| Bsmt |
Rec |
6.10m x 4.50m |
Map

