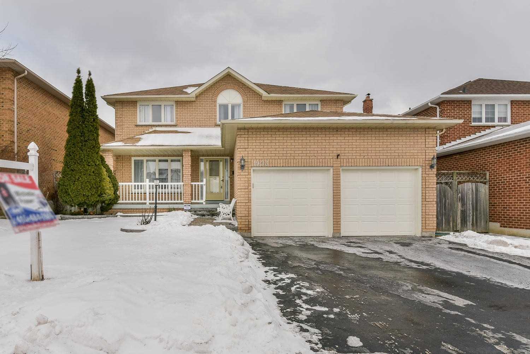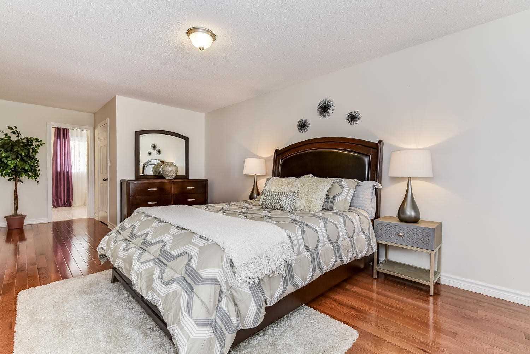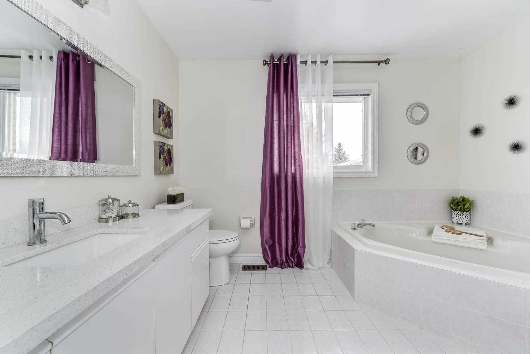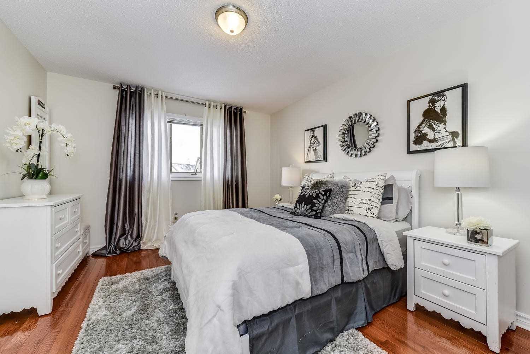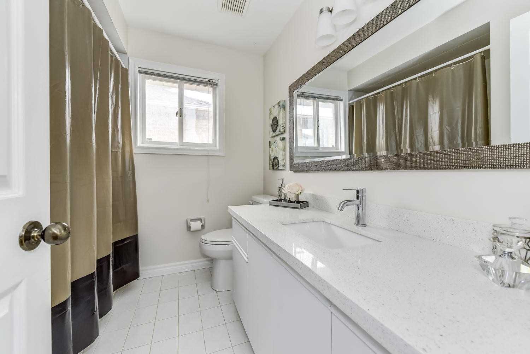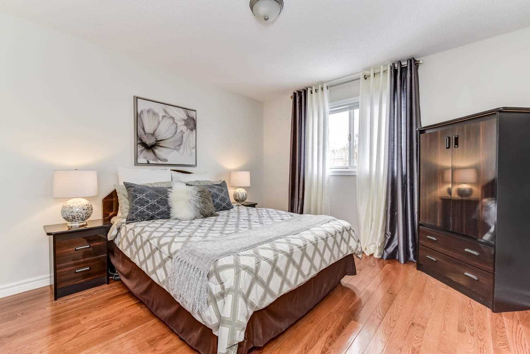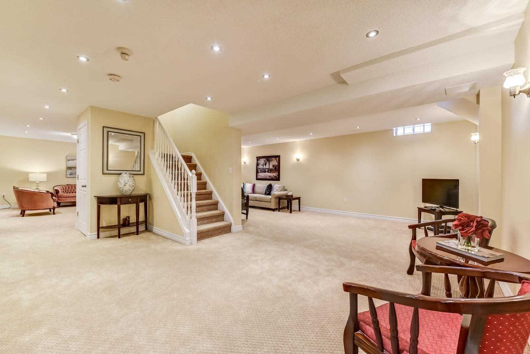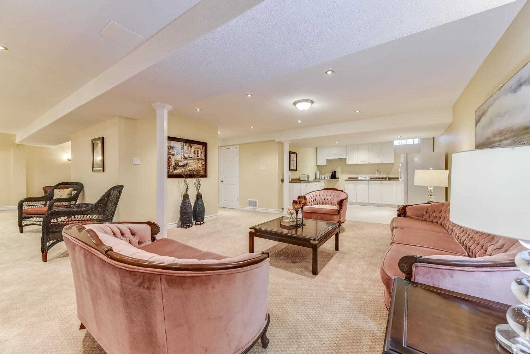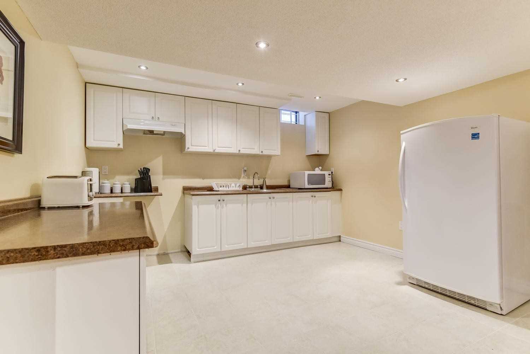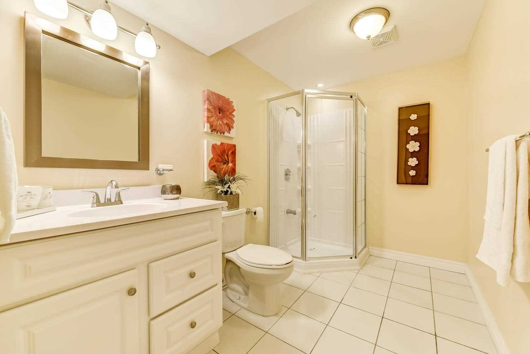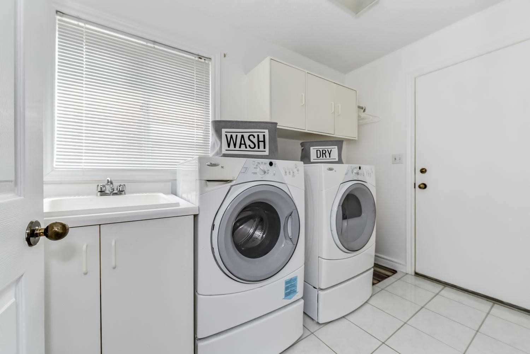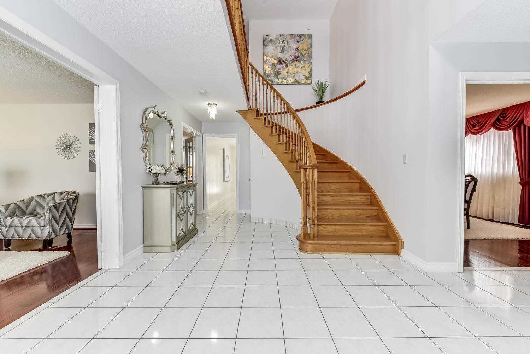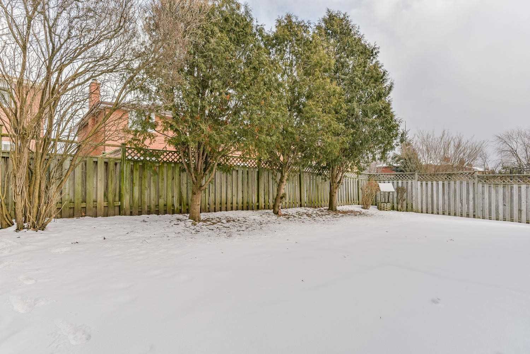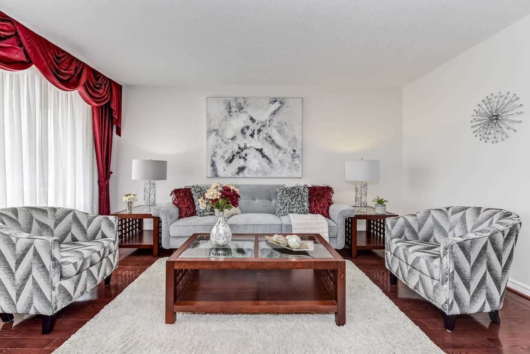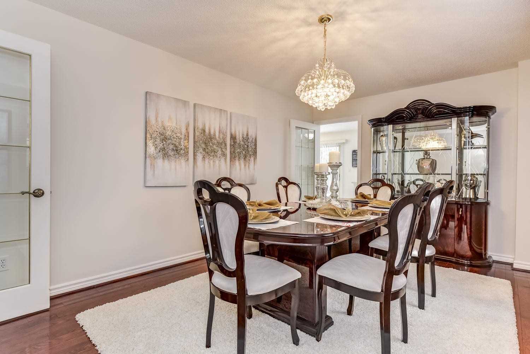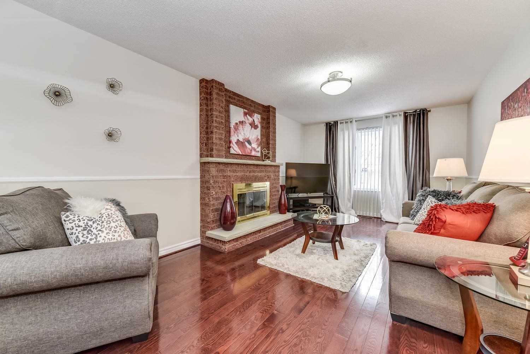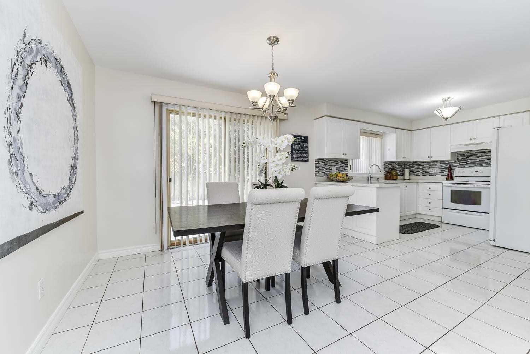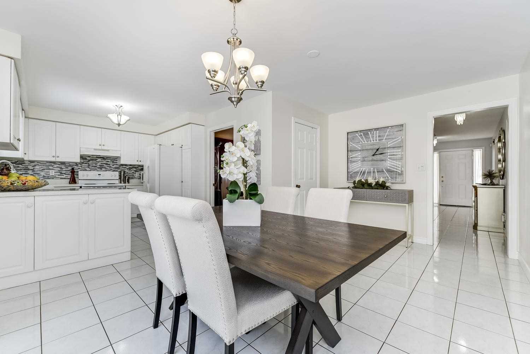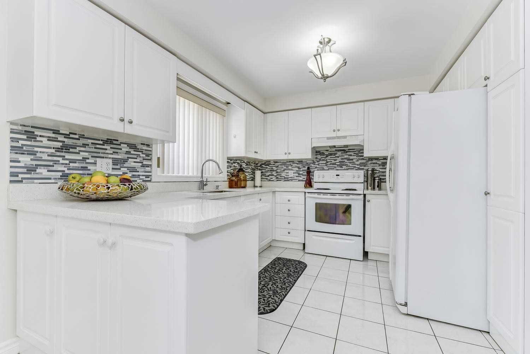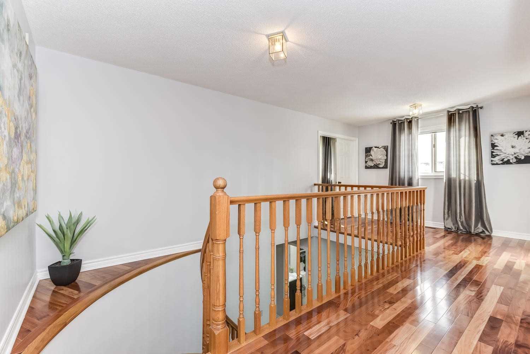Overview
| Price: |
$900,000 |
| Contract type: |
Sale |
| Type: |
Detached |
| Location: |
Pickering, Ontario |
| Bathrooms: |
4 |
| Bedrooms: |
4 |
| Total Sq/Ft: |
2500-3000 |
| Virtual tour: |
N/A
|
| Open house: |
N/A |
High Demand Amberlea Neighbourhood. Main Floor Features Hardwood Floors & Oak Staircase. Recently Upgraded Kitchen & Breakfast Area With Quartz Counters, Backsplash, Pantry And Walkout To Private Fully Fenced Backyard With Patio. Master Bedroom W/ 5 Piece En Suite & Spacious Walk-In Closet. Professionally Finished Basement With Pot Lights Throughout, Kitchen & Bedroom. Perfect Location Steps To Schools, Parks, Shopping And Mins To Hwy 401!
General amenities
-
All Inclusive
-
Air conditioning
-
Balcony
-
Cable TV
-
Ensuite Laundry
-
Fireplace
-
Furnished
-
Garage
-
Heating
-
Hydro
-
Parking
-
Pets
Rooms
| Level |
Type |
Dimensions |
| Main |
Living |
4.90m x 3.37m |
| Main |
Dining |
5.10m x 3.30m |
| Main |
Family |
6.84m x 3.37m |
| Main |
Kitchen |
6.84m x 3.00m |
| Main |
Breakfast |
4.86m x 2.69m |
| 2nd |
Master |
6.78m x 3.38m |
| 2nd |
2nd Br |
4.38m x 3.43m |
| 2nd |
3rd Br |
3.73m x 3.45m |
| 2nd |
4th Br |
3.76m x 3.40m |
| Bsmt |
Rec |
11.19m x 3.18m |
Map

