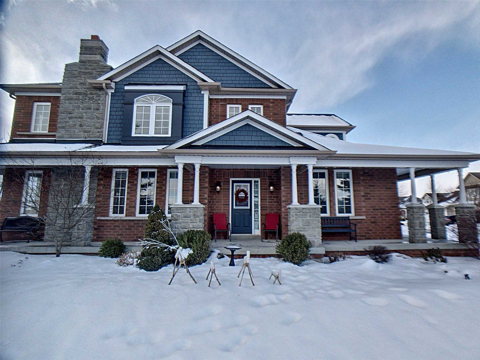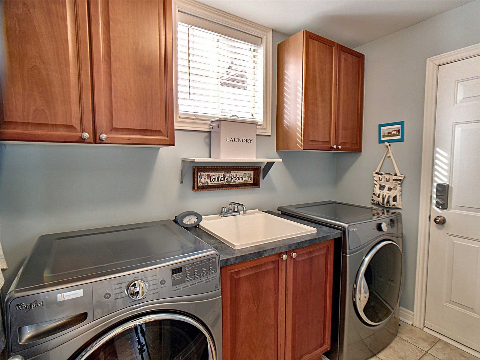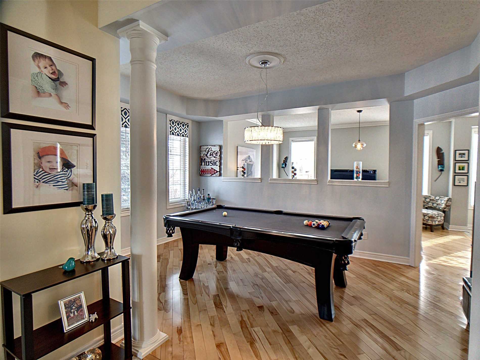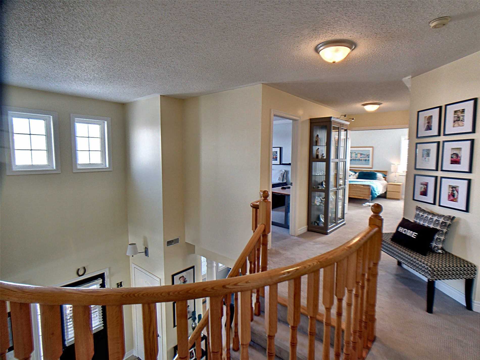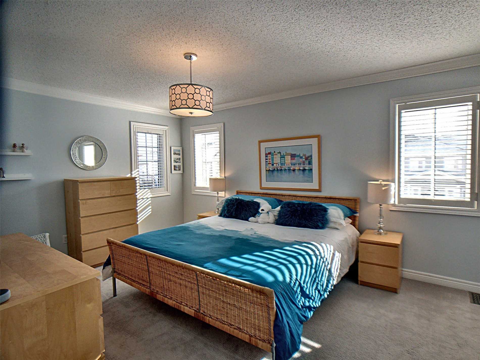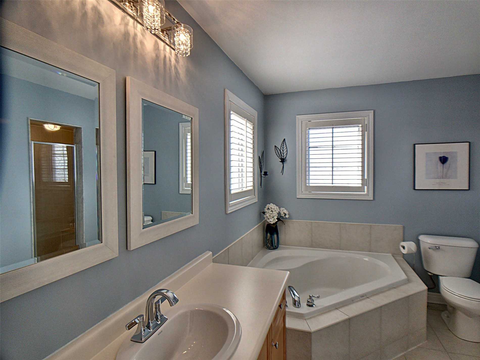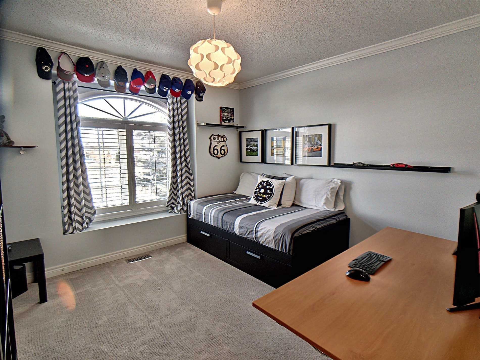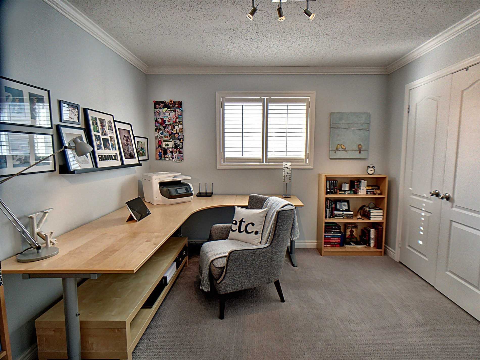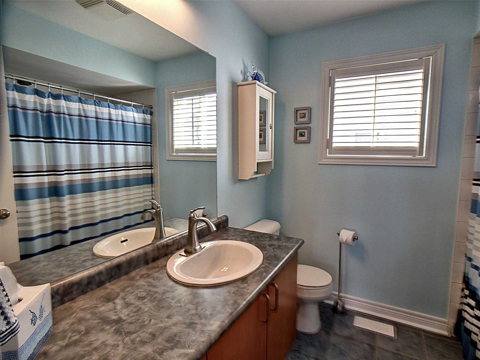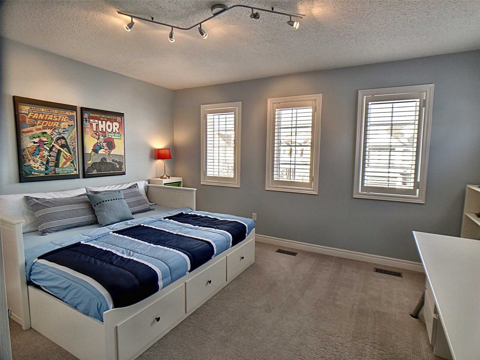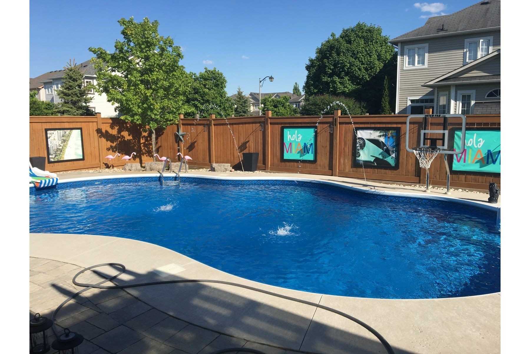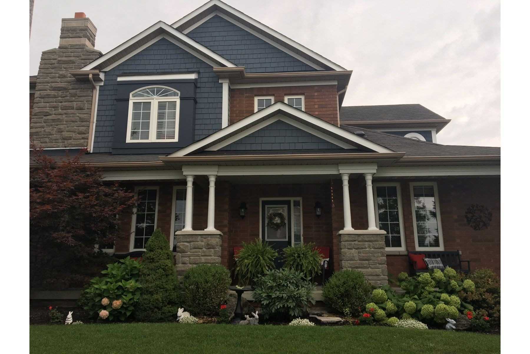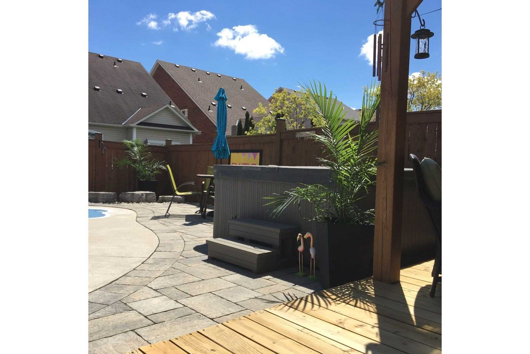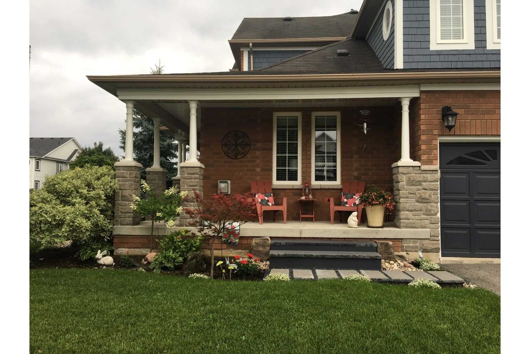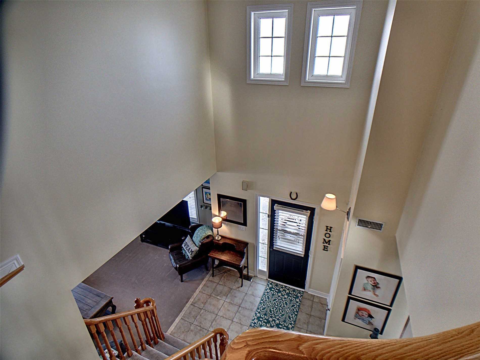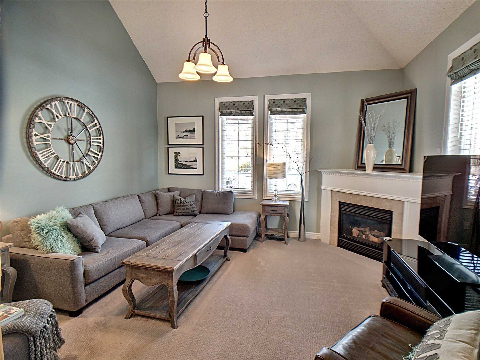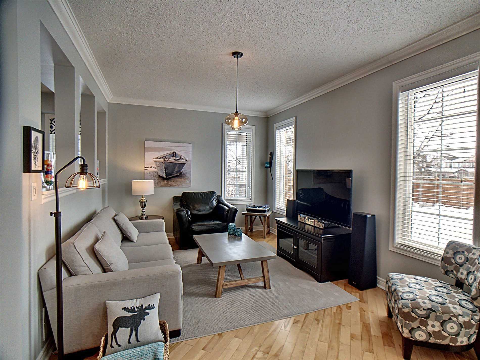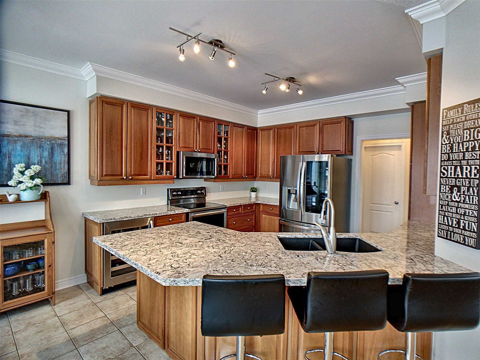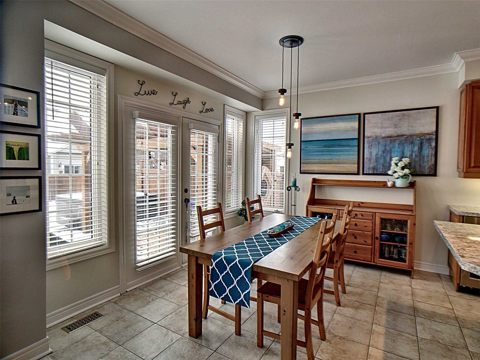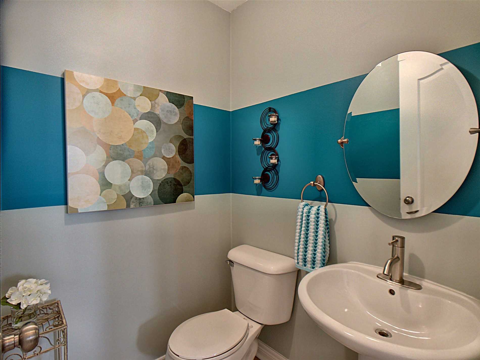Overview
| Price: |
$999,980 |
| Contract type: |
Sale |
| Type: |
Detached |
| Location: |
Whitby, Ontario |
| Bathrooms: |
3 |
| Bedrooms: |
4 |
| Total Sq/Ft: |
2000-2500 |
| Virtual tour: |
N/A
|
| Open house: |
N/A |
This Home Is Absolutely Beautiful! Nestled In The Prestigious West Side Of Sought After Brooklin Community. Corner Lot W/Welcoming Wrap Around Porch. Landscaped A++. Stunning Backyard W/Custom Salt Water Pool & 2 Hot Tubs. This 4 Bed/3 Bath Boasts Of Natural Light, Soaring Ceilings, Gas Fireplace & Designer Touches. Chef's Kitchen W/Luxurious Quartz Countertops, High End Stainless Steel Appliances & Wine Fridge. Mstr Retreat W/En-Suite. Must See Welcome Home
General amenities
-
All Inclusive
-
Air conditioning
-
Balcony
-
Cable TV
-
Ensuite Laundry
-
Fireplace
-
Furnished
-
Garage
-
Heating
-
Hydro
-
Parking
-
Pets
Rooms
| Level |
Type |
Dimensions |
| Main |
Dining |
4.72m x 3.07m |
| Main |
Breakfast |
3.25m x 2.72m |
| Main |
Family |
3.71m x 3.33m |
| Main |
Kitchen |
3.71m x 3.81m |
| Main |
Laundry |
2.62m x 1.80m |
| Main |
Living |
4.19m x 3.78m |
| 2nd |
Master |
4.90m x 3.33m |
| 2nd |
2nd Br |
3.35m x 3.30m |
| 2nd |
3rd Br |
3.33m x 3.20m |
| 2nd |
4th Br |
4.45m x 3.96m |
Map

