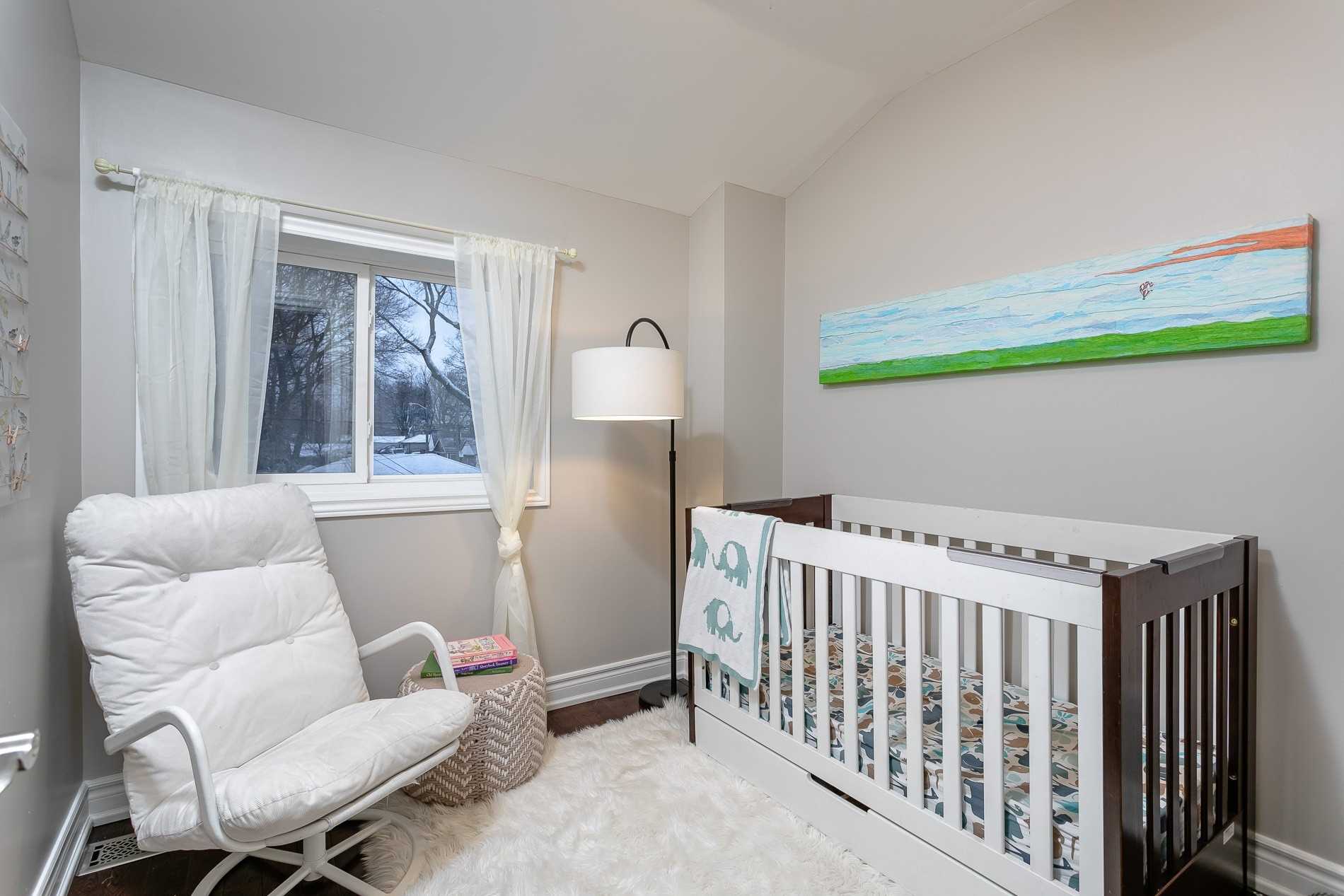Overview
| Price: |
$799,900 |
| Contract type: |
Sale |
| Type: |
Detached |
| Location: |
Toronto, Ontario |
| Bathrooms: |
4 |
| Bedrooms: |
3 |
| Total Sq/Ft: |
1100-1500 |
| Virtual tour: |
View virtual tour
|
| Open house: |
N/A |
Beautifully Renovated Entertainer's Paradise! With An Over-Sized Front Porch Overlooking A Park, Open Concept Main Floor With Powder Room, And Multi-Tiered Backyard, This Home Is Ready To Welcome Friends And Family! The Basement Features A 3-Piece Bath, Built In Speakers, And Is Wired For An Entertainment System. Architect Drawings Avail. For A Possible Extension. Master Is An Oasis With A 2-Piece. Groceries, Restaurants And Subway At Your Doorstep.
General amenities
-
All Inclusive
-
Air conditioning
-
Balcony
-
Cable TV
-
Ensuite Laundry
-
Fireplace
-
Furnished
-
Garage
-
Heating
-
Hydro
-
Parking
-
Pets
Rooms
| Level |
Type |
Dimensions |
| Main |
Living |
5.10m x 3.35m |
| Main |
Kitchen |
3.48m x 2.46m |
| Main |
Dining |
4.01m x 2.69m |
| 2nd |
Master |
4.01m x 3.76m |
| 2nd |
2nd Br |
3.53m x 2.59m |
| 2nd |
3rd Br |
2.84m x 2.51m |
| Bsmt |
Rec |
5.28m x 4.92m |
Map






















