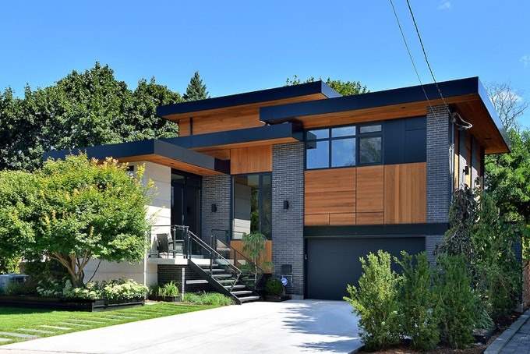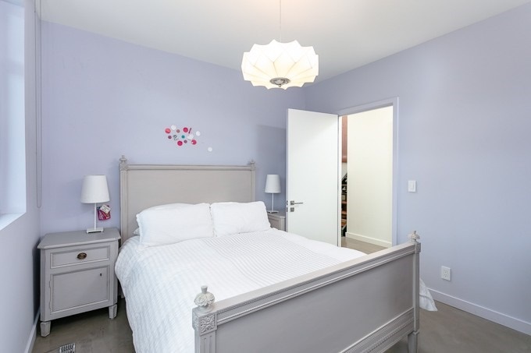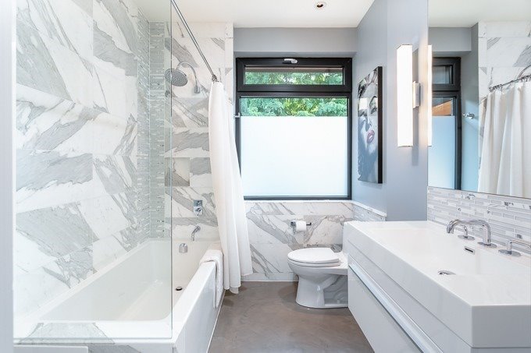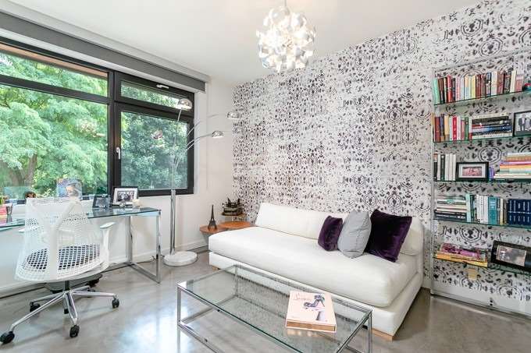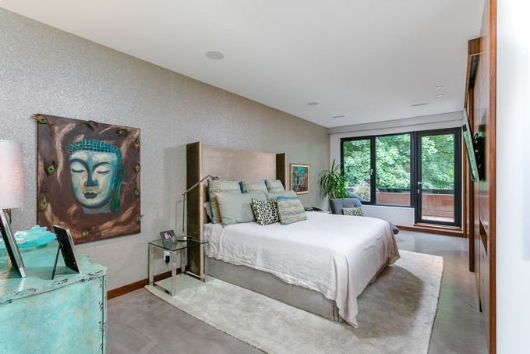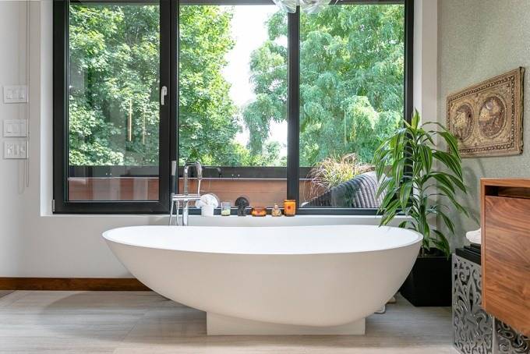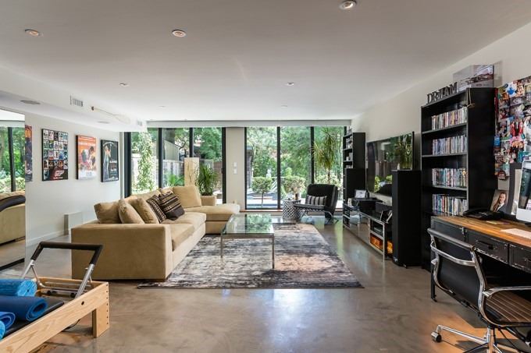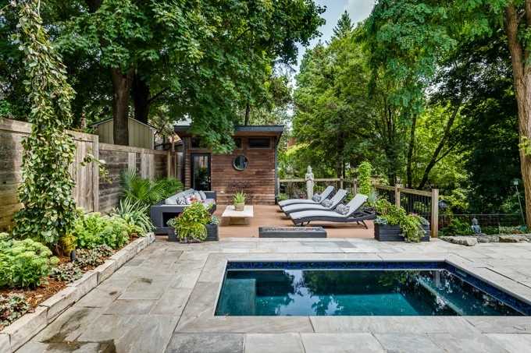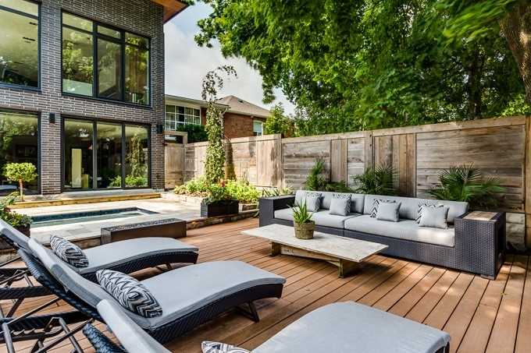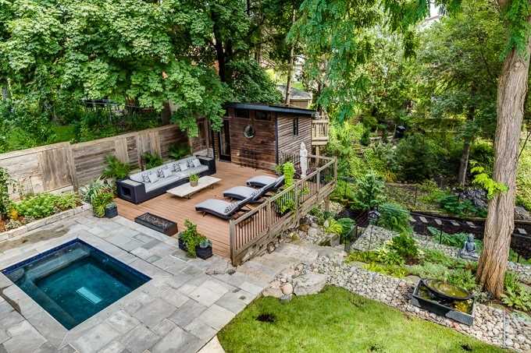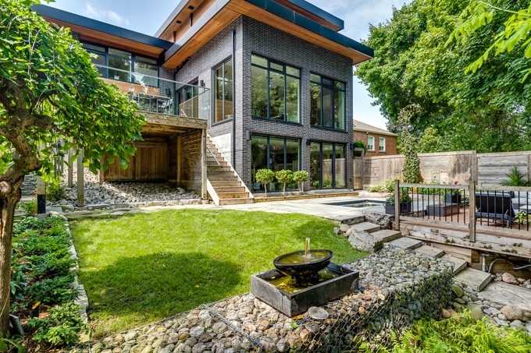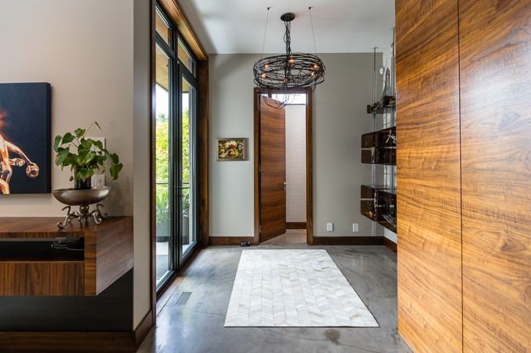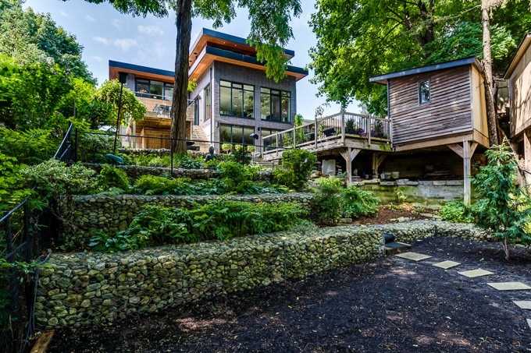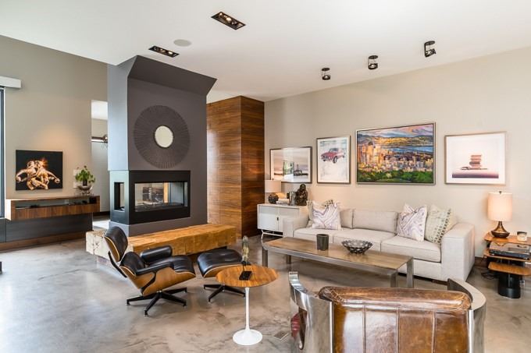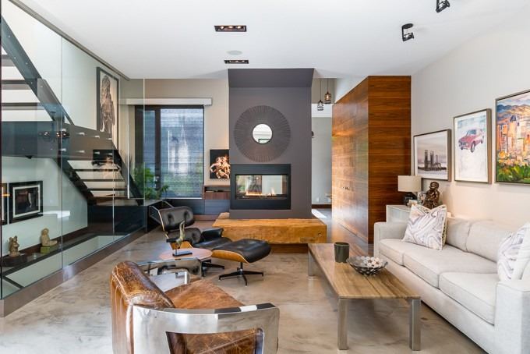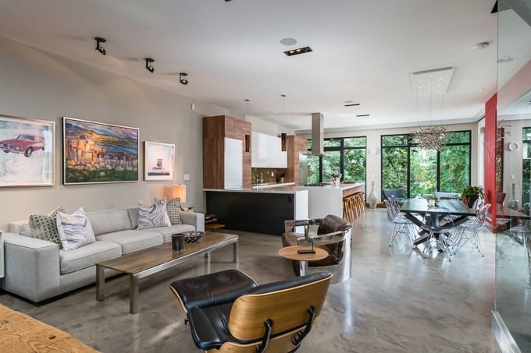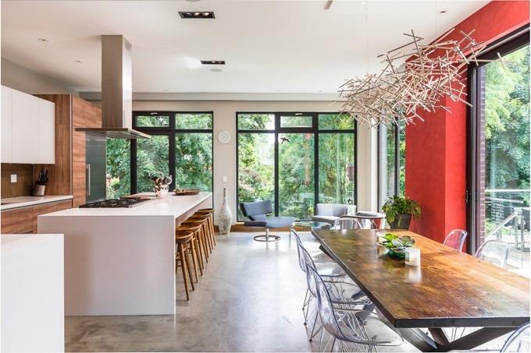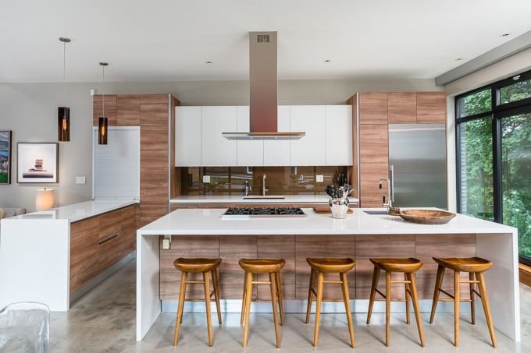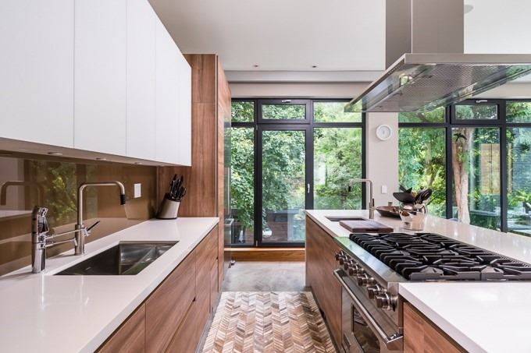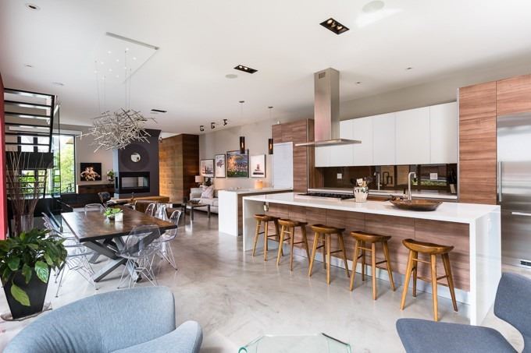Overview
| Price: |
$2,488,000 |
| Contract type: |
Sale |
| Type: |
Detached |
| Location: |
Toronto, Ontario |
| Bathrooms: |
5 |
| Bedrooms: |
4 |
| Total Sq/Ft: |
3500-5000 |
| Virtual tour: |
View virtual tour
|
| Open house: |
N/A |
A Statement In Residential Luxury, This Impressive Custom Built Home Sets A Benchmark In Premium Materials, Expert Craftsmanship & Designed By Gordon Ridgley Architects. Backing On To Ravine,This Home Is Sure To Impress. Superb Open Plan Effortlessly Blends To Outdoor Entertaining. Designer Kit With Walnut Veneer & Waterfall Countertop, 3-Side Fireplace, Glass Staircase. Enjoy The Balcony In The Trees From Private Master Retreat Or Unwind In The Outdoor Spa.
General amenities
-
All Inclusive
-
Air conditioning
-
Balcony
-
Cable TV
-
Ensuite Laundry
-
Fireplace
-
Furnished
-
Garage
-
Heating
-
Hydro
-
Parking
-
Pets
Rooms
| Level |
Type |
Dimensions |
| Main |
Dining |
7.19m x 3.00m |
| Main |
Kitchen |
7.19m x 3.35m |
| Main |
Living |
3.61m x 5.31m |
| 2nd |
2nd Br |
3.61m x 3.25m |
| 2nd |
3rd Br |
3.76m x 3.02m |
| 3rd |
Master |
8.81m x 3.51m |
| Lower |
Rec |
7.85m x 6.10m |
| Lower |
4th Br |
3.76m x 3.38m |
Map

