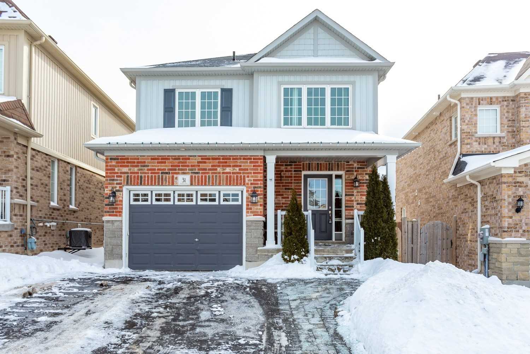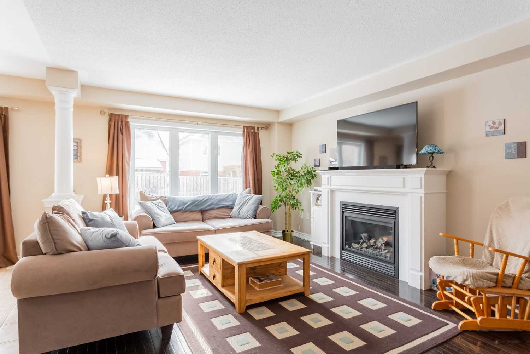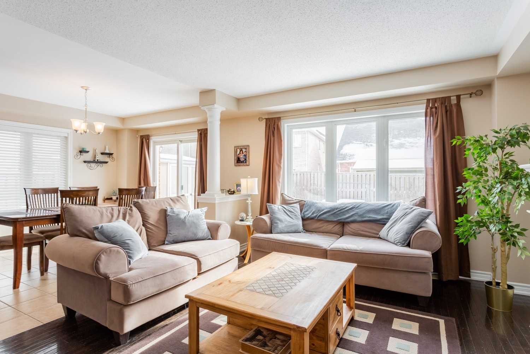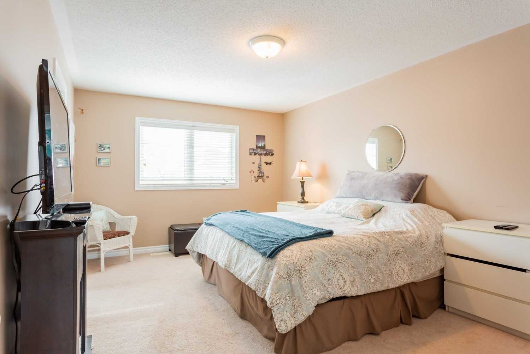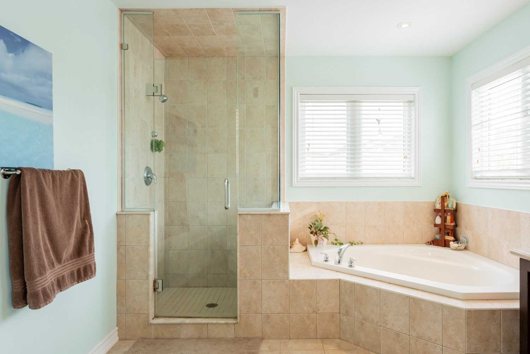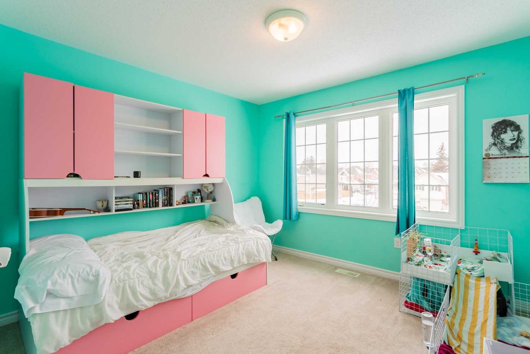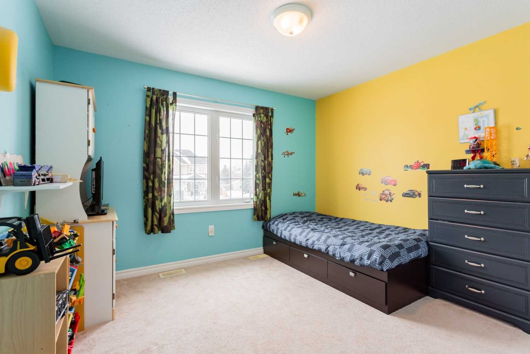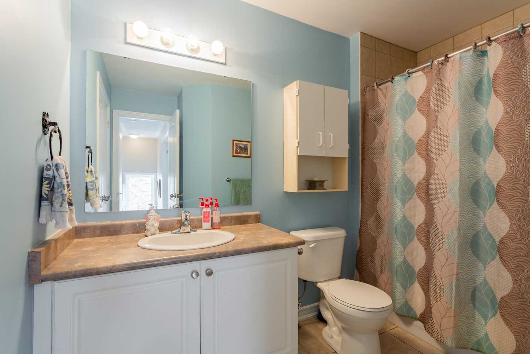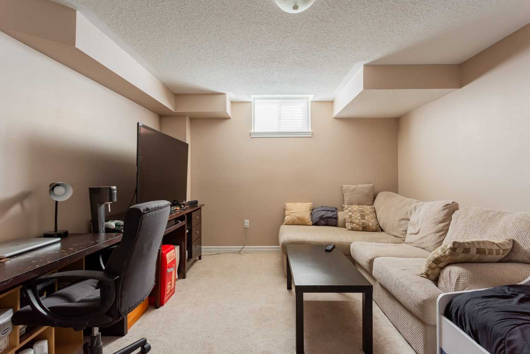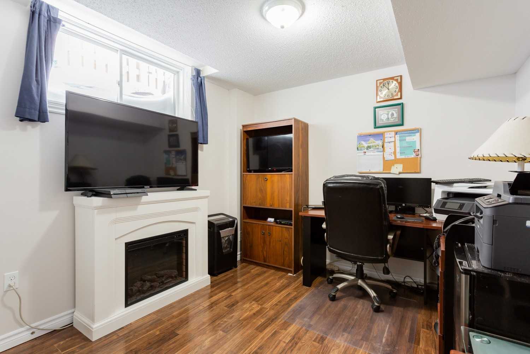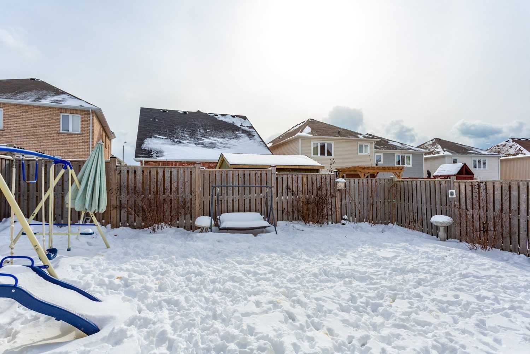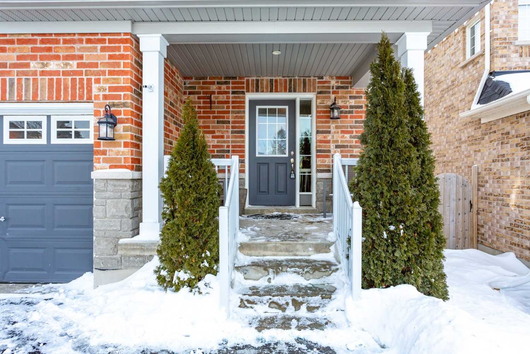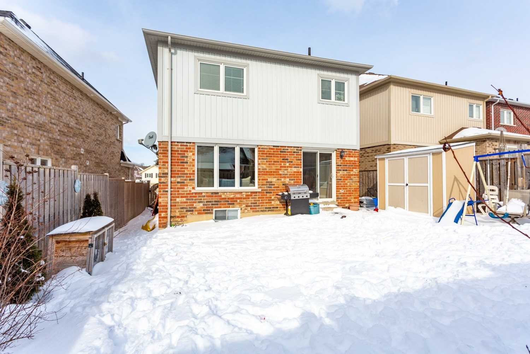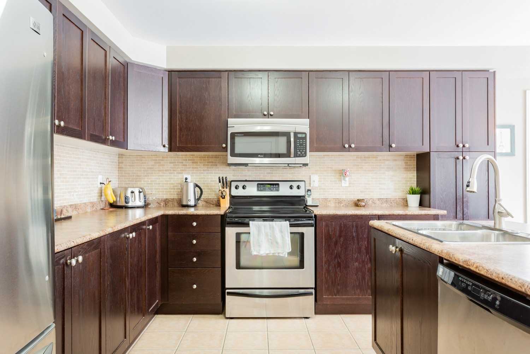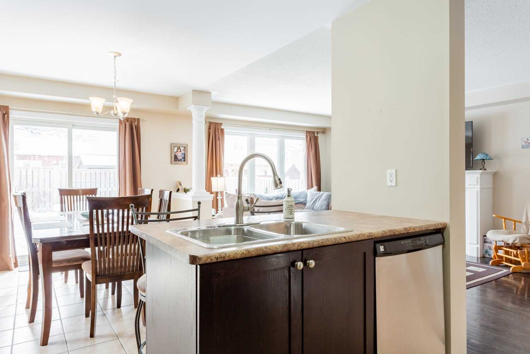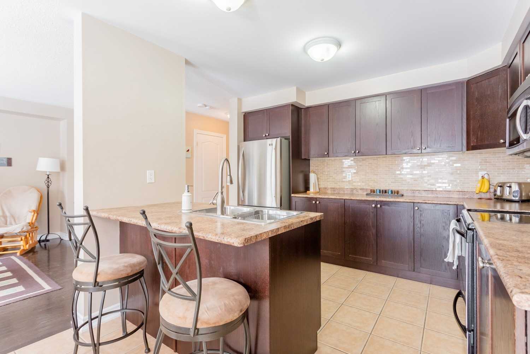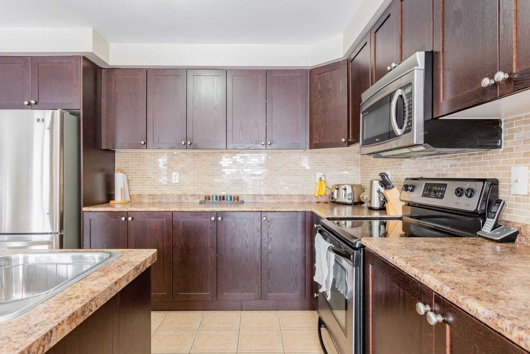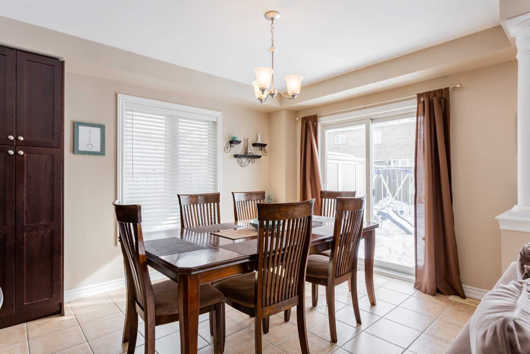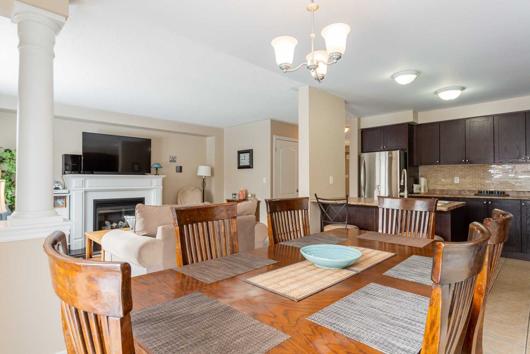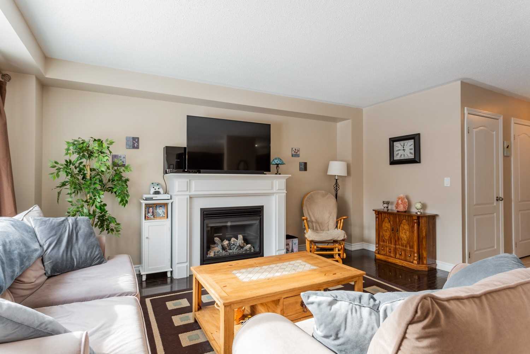Overview
| Price: |
$549,900 |
| Contract type: |
Sale |
| Type: |
Detached |
| Location: |
Clarington, Ontario |
| Bathrooms: |
3 |
| Bedrooms: |
3 |
| Total Sq/Ft: |
1500-2000 |
| Virtual tour: |
View virtual tour
|
| Open house: |
N/A |
Fabulous Family Home Is 9 Years New And In Move-In Condition. Open-Concept Main Floor Features Kitchen W/ Extra Cabinets & Pantry, Breakfast Area W/ Sliding Glass Walk-Out To Fenced Yard W/ 2 Sheds; Great Room W/ Hardwood Floors And Gas Fireplace. This Is The Place Where The Whole Family Can Hang Out! Upstairs Master Bedroom W/ Walk-In Closet & Gorgeous 4 Piece Ensuite Bath; 2nd Bedroom Has A Walk-In Closet & 3rd Bedroom Has Extra Large Closet. Basement
General amenities
-
All Inclusive
-
Air conditioning
-
Balcony
-
Cable TV
-
Ensuite Laundry
-
Fireplace
-
Furnished
-
Garage
-
Heating
-
Hydro
-
Parking
-
Pets
Rooms
| Level |
Type |
Dimensions |
| Main |
Kitchen |
3.61m x 3.11m |
| Main |
Breakfast |
3.63m x 3.12m |
| Main |
Great Rm |
4.99m x 3.72m |
| 2nd |
Master |
4.99m x 3.48m |
| 2nd |
2nd Br |
4.19m x 3.49m |
| 2nd |
3rd Br |
3.65m x 3.48m |
| Bsmt |
4th Br |
3.75m x 2.93m |
| Bsmt |
Rec |
4.76m x 3.59m |
Map

