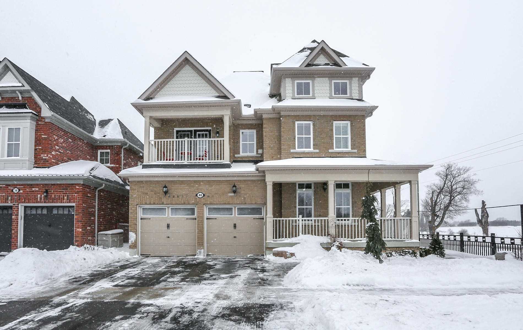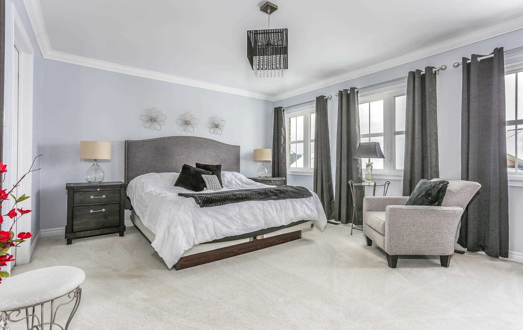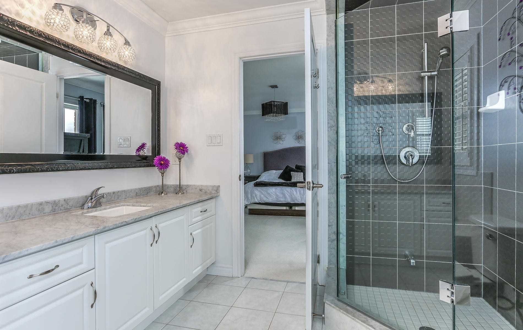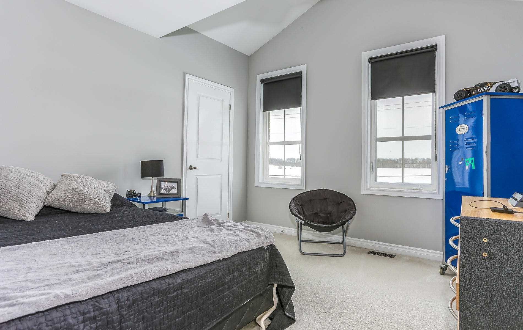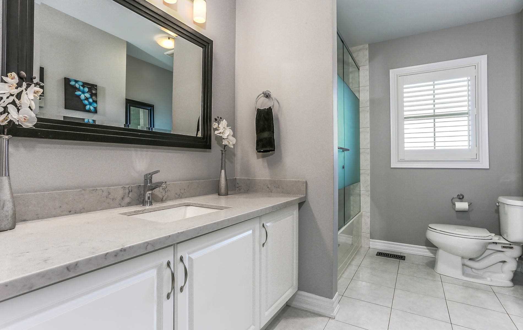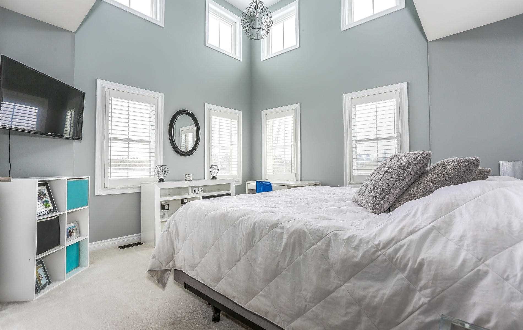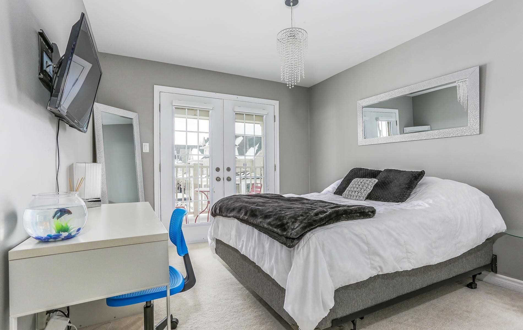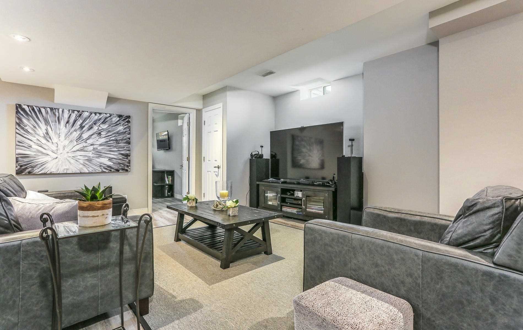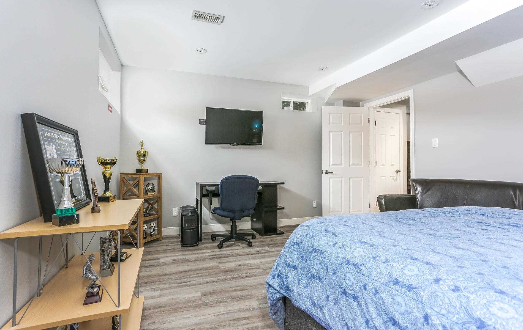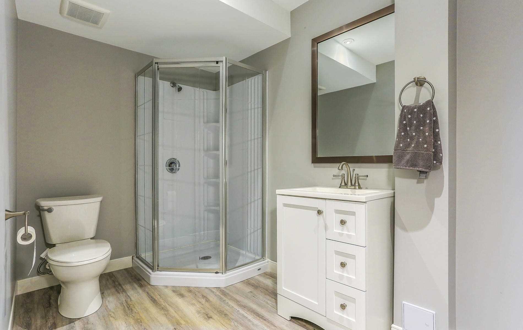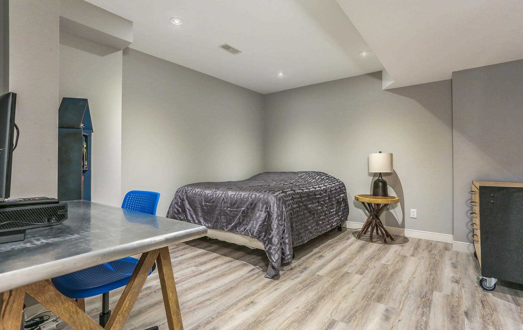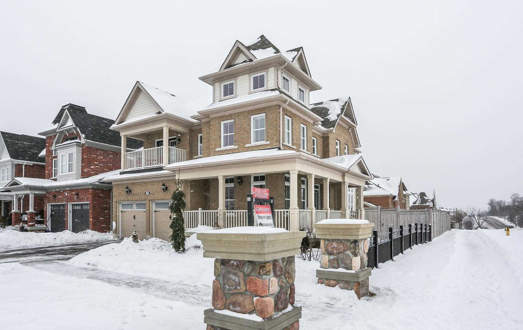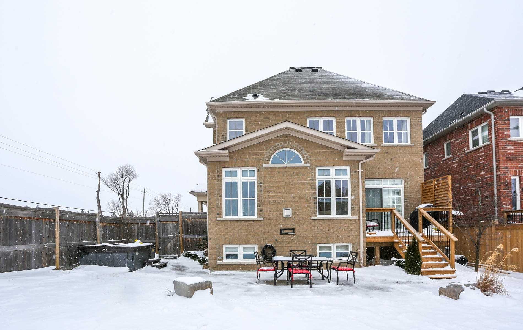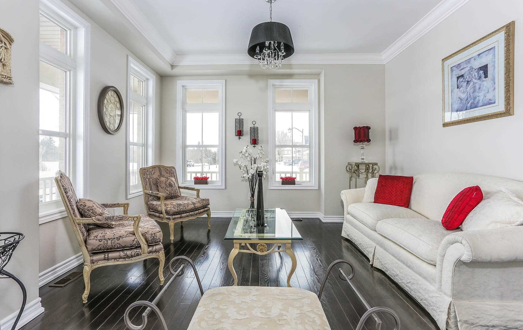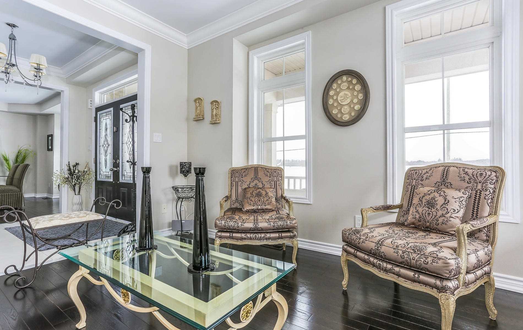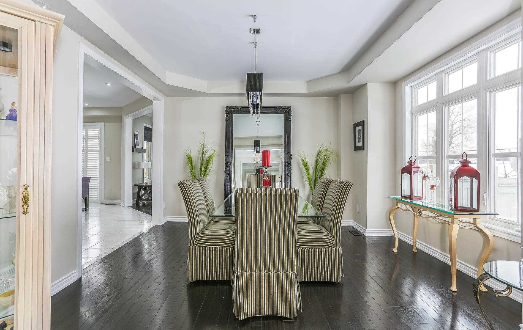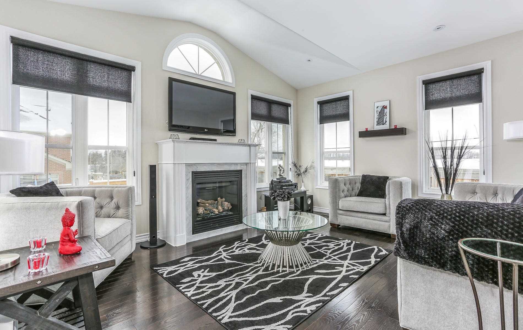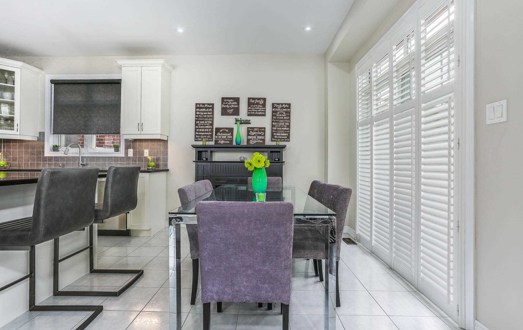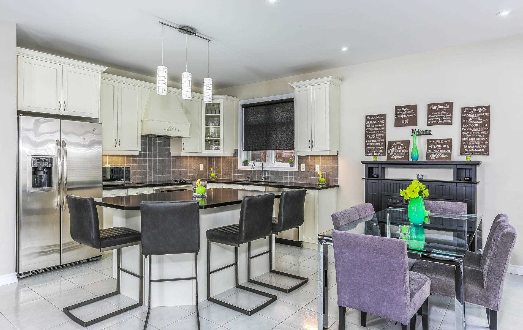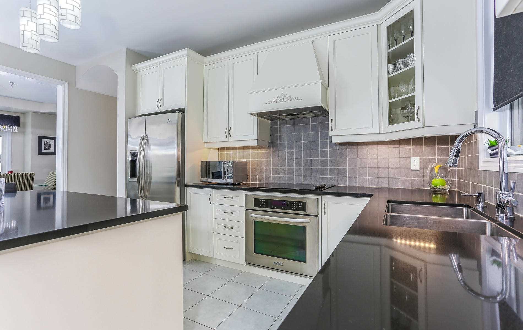Overview
| Price: |
$959,900 |
| Contract type: |
Sale |
| Type: |
Detached |
| Location: |
Whitby, Ontario |
| Bathrooms: |
4 |
| Bedrooms: |
4 |
| Total Sq/Ft: |
N/A |
| Virtual tour: |
View virtual tour
|
| Open house: |
N/A |
Beautiful Family Home On A Premium Lot. Private Enclave In Highly Sought After Brooklin. Energy Star Home W/Over $150,000 In Upgrades & Improvements. Custom Eat-In Kit W/Quartz Counters, Brkfst Bar, Upgrd Cabinets & Bcksplsh. Upgrd Oak Hrdwd Flrs In Fam, Living & Dining Rms. Fam Rm W/Upgrd F/P & Cathedral Ceiling. Convenient 2nd Flr Laundry. Master W/Lrg W/I & 4Pc Ensuite. 2nd & 3rd Br W/Cathedral Ceilings. French Door W/O To Covered Balcony In 4th Br.
General amenities
-
All Inclusive
-
Air conditioning
-
Balcony
-
Cable TV
-
Ensuite Laundry
-
Fireplace
-
Furnished
-
Garage
-
Heating
-
Hydro
-
Parking
-
Pets
Rooms
| Level |
Type |
Dimensions |
| Main |
Kitchen |
2.93m x 3.71m |
| Main |
Breakfast |
2.63m x 3.96m |
| Main |
Family |
4.32m x 4.98m |
| Main |
Dining |
4.32m x 4.15m |
| Main |
Living |
3.71m x 3.89m |
| 2nd |
Master |
3.99m x 4.97m |
| 2nd |
2nd Br |
3.49m x 3.74m |
| 2nd |
3rd Br |
4.78m x 3.91m |
| 2nd |
4th Br |
4.38m x 3.17m |
| Bsmt |
Rec |
6.78m x 7.05m |
Map

