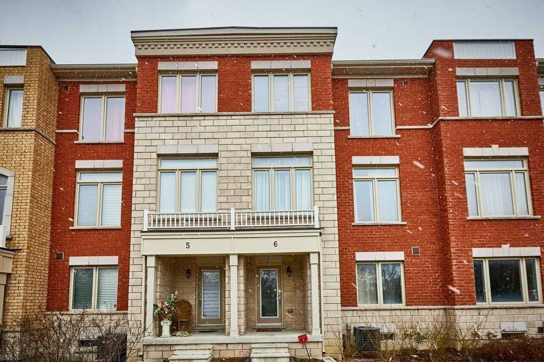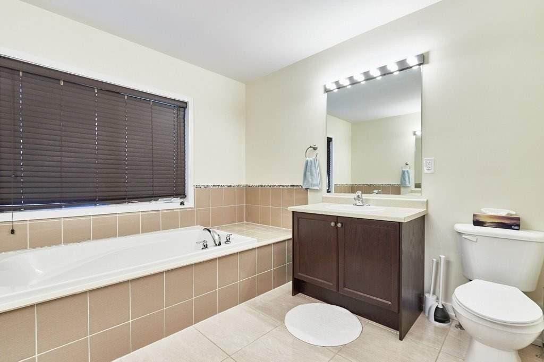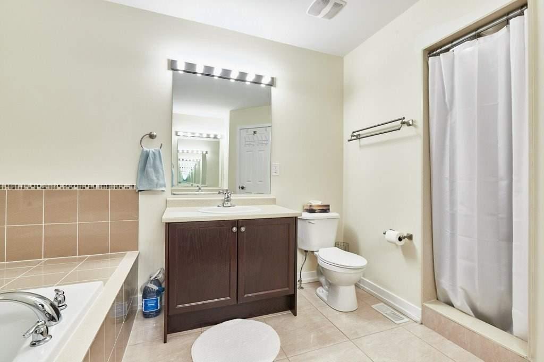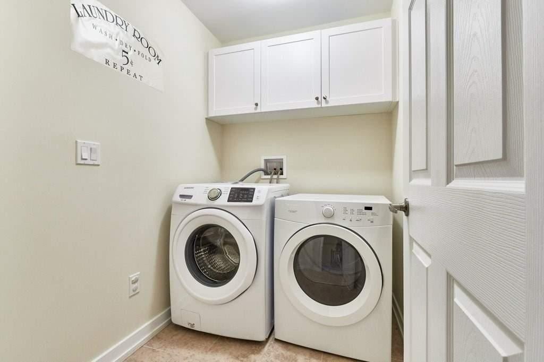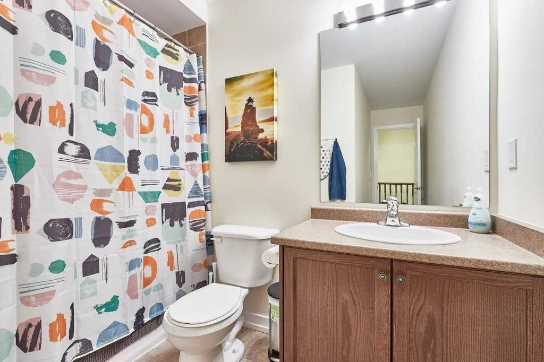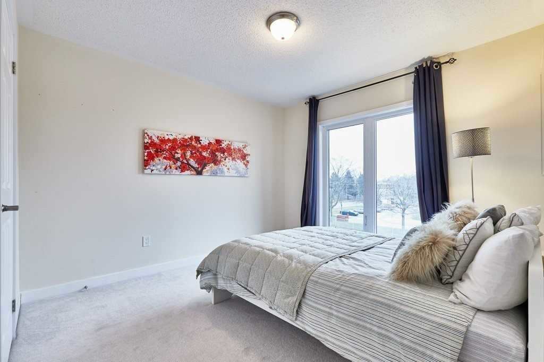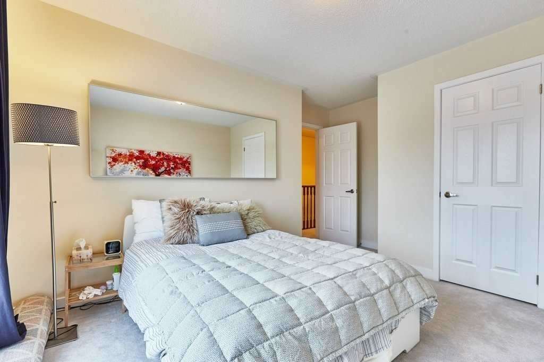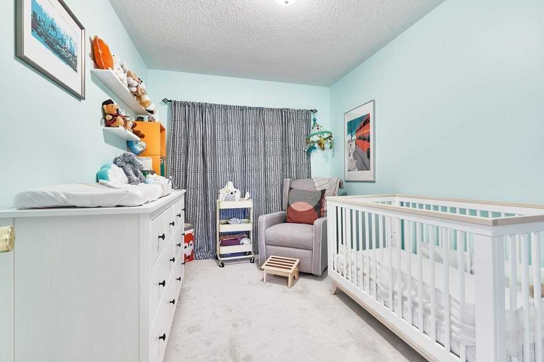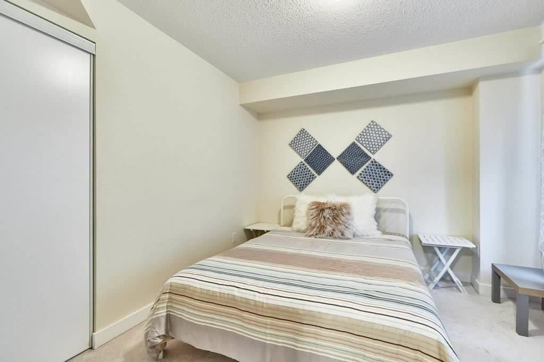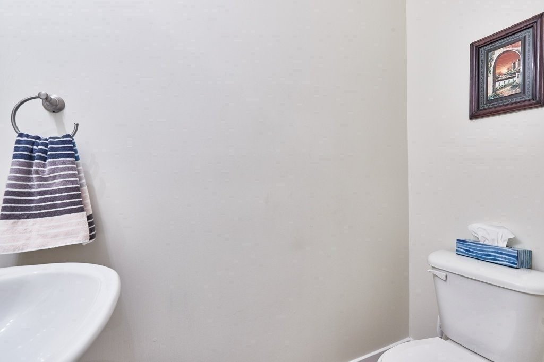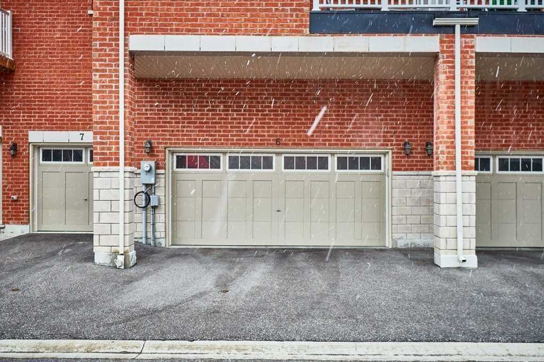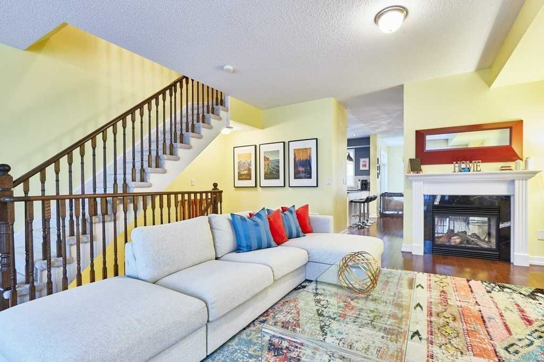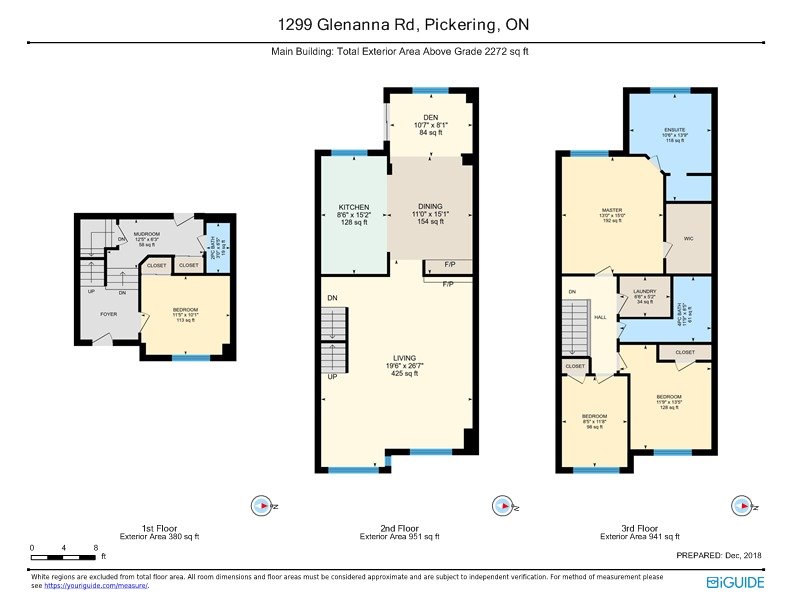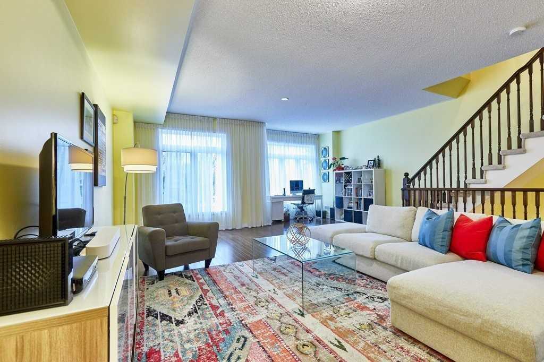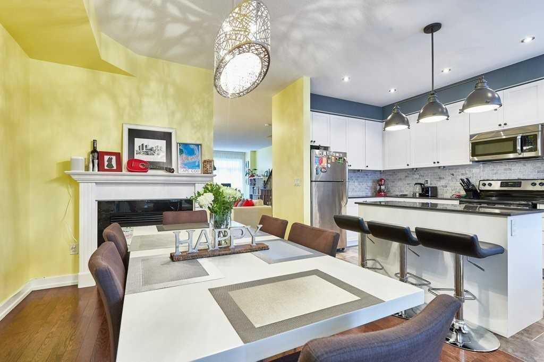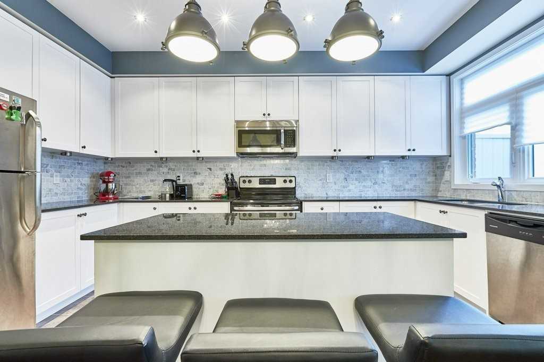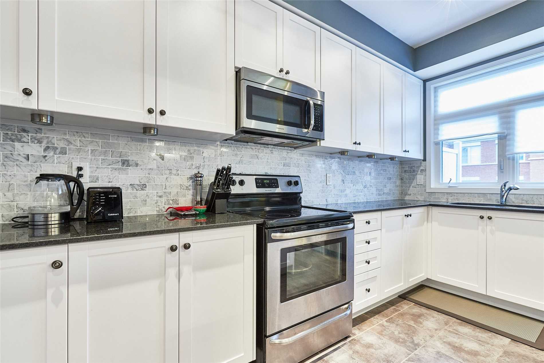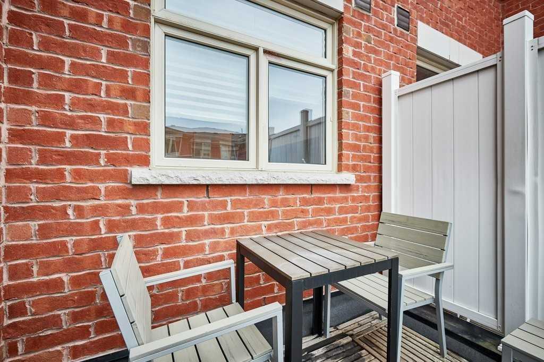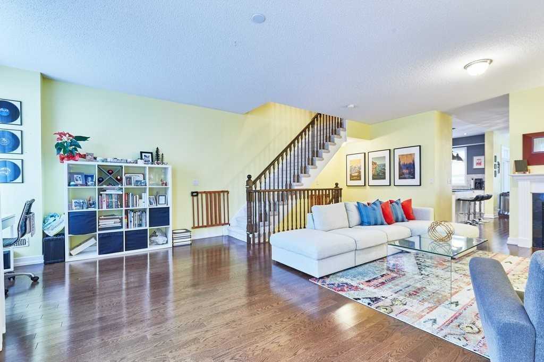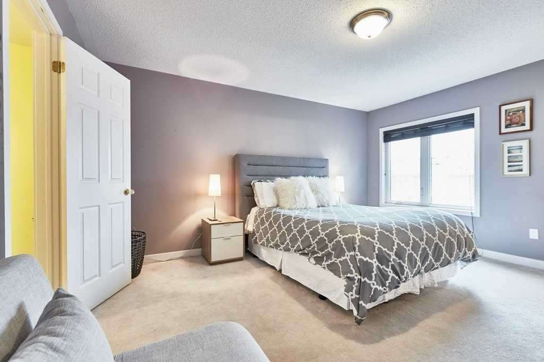Overview
| Price: |
$689,900 |
| Contract type: |
Sale |
| Type: |
Att/Row/Twnhouse |
| Location: |
Pickering, Ontario |
| Bathrooms: |
3 |
| Bedrooms: |
4 |
| Total Sq/Ft: |
2000-2500 |
| Virtual tour: |
View virtual tour
|
| Open house: |
N/A |
Welcome To An Executive 4 Bd Townhouse At 1299 Glenanna Rd, 2178 Sq Ft, W/9' Ceilings On 2nd & Direct Access To Double Car Garage(Parking For 4 Cars) Extensively Upgraded Kitchen W/Caesarstone Counters, Breakfast Bar,Hrdwd Floors On Main & 2 Oak Staircases! Dbl Sided Fireplace Btwn Lr/Dr & Family Rm! Master W/Spa-Like 5 Pc Ensuite, Lrg Shower, Soaker Tub & Sep Vanities! 3rd Flr Laundry! Close To Pickering Towncentre, Schools And Mins To 401.
General amenities
-
All Inclusive
-
Air conditioning
-
Balcony
-
Cable TV
-
Ensuite Laundry
-
Fireplace
-
Furnished
-
Garage
-
Heating
-
Hydro
-
Parking
-
Pets
Rooms
| Level |
Type |
Dimensions |
| Main |
Kitchen |
4.57m x 2.44m |
| Main |
Breakfast |
3.05m x 2.43m |
| Main |
Family |
7.32m x 3.35m |
| Main |
Living |
7.32m x 5.82m |
| Main |
Dining |
7.32m x 5.82m |
| 3rd |
Master |
4.57m x 3.96m |
| 3rd |
2nd Br |
3.56m x 2.54m |
| 3rd |
3rd Br |
3.35m x 3.15m |
| Ground |
4th Br |
3.56m x 3.05m |
Map

