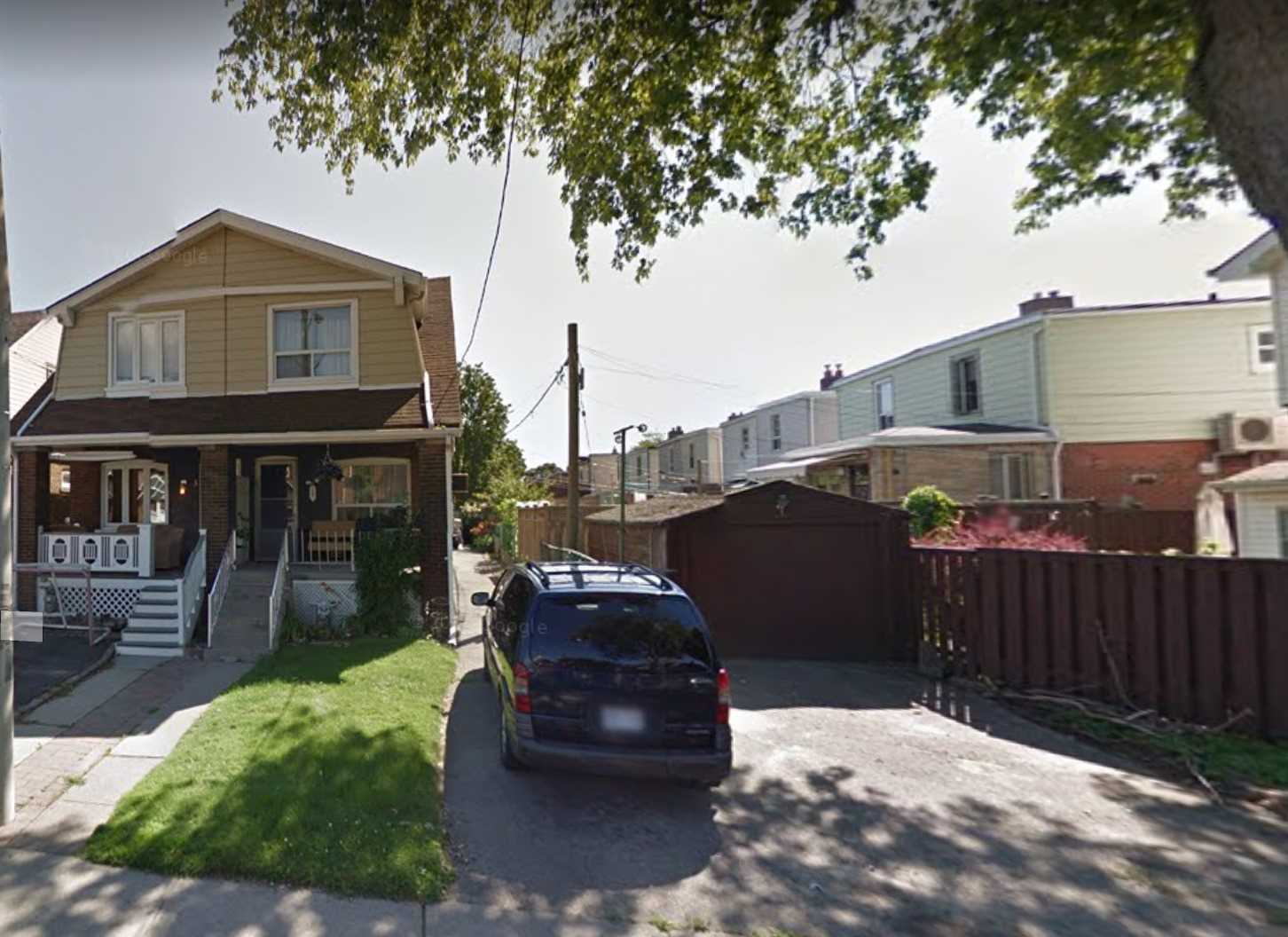Overview
| Price: |
$3,000 |
| Contract type: |
Lease |
| Type: |
Semi-Detached |
| Location: |
Toronto, Ontario |
| Bathrooms: |
2 |
| Bedrooms: |
3 |
| Total Sq/Ft: |
N/A |
| Virtual tour: |
N/A
|
| Open house: |
N/A |
Spectacular Danforth Village Home For Lease Nestled On A Quiet One-Way Street. Property Features Incl. Long Private Driveway, Covered Front Porch & Backyard.Main Floor W/Living Room, Dining Room, Kitchen & Mudroom. Owner To Install New Dishwasher & Appliances. Second Floor Has 3 Bedrooms & 1 Bathroom. Finished Basement W/Full Bathroom & Washer/Dryer. Conveniently Located With Ttc At Your Doorstep A Short Walking Distance To Danforth Ave.&Greenwood Subway
General amenities
-
All Inclusive
-
Air conditioning
-
Balcony
-
Cable TV
-
Ensuite Laundry
-
Fireplace
-
Furnished
-
Garage
-
Heating
-
Hydro
-
Parking
-
Pets
Rooms
| Level |
Type |
Dimensions |
| Main |
Foyer |
4.90m x 1.03m |
| Main |
Living |
4.04m x 2.84m |
| Main |
Dining |
3.79m x 3.06m |
| Main |
Kitchen |
3.79m x 2.90m |
| 2nd |
Master |
4.48m x 3.25m |
| 2nd |
2nd Br |
4.10m x 2.46m |
| 2nd |
3rd Br |
4.10m x 2.46m |
| Lower |
Rec |
4.00m x 3.92m |
| Lower |
4th Br |
3.95m x 2.56m |
Map






