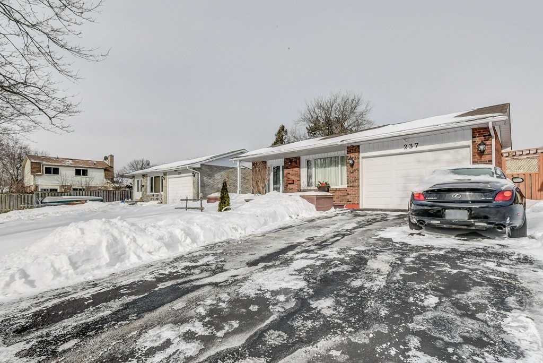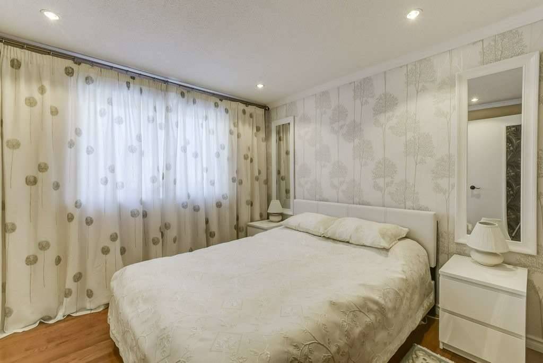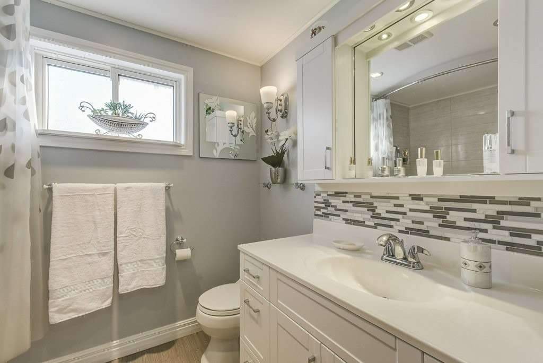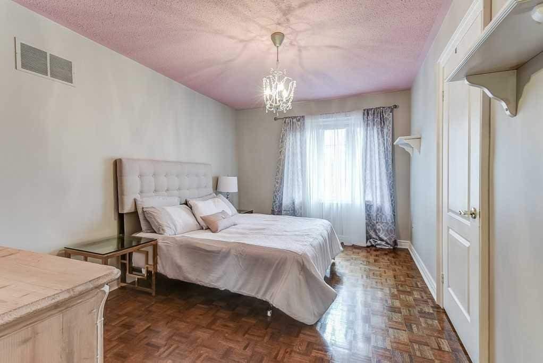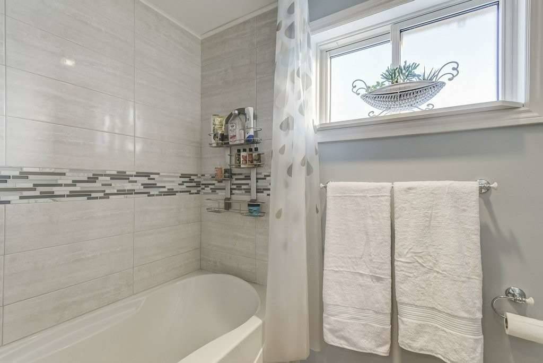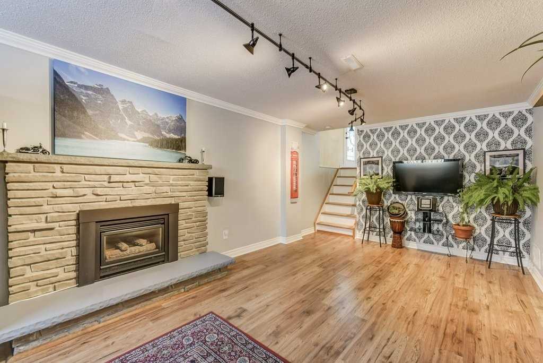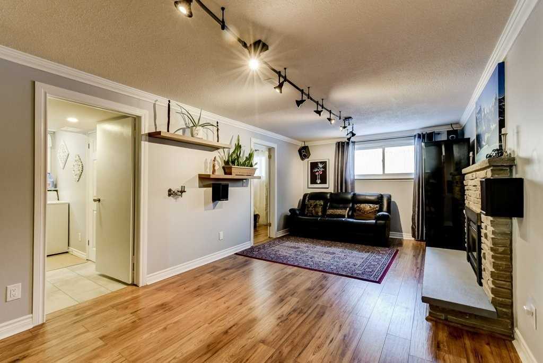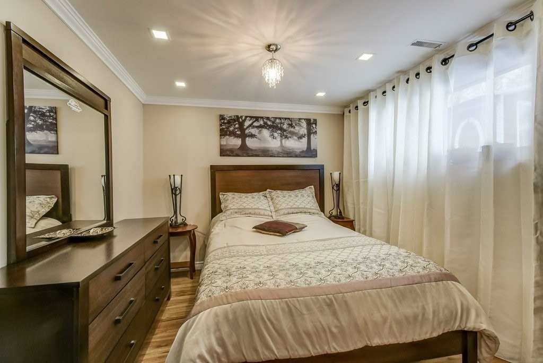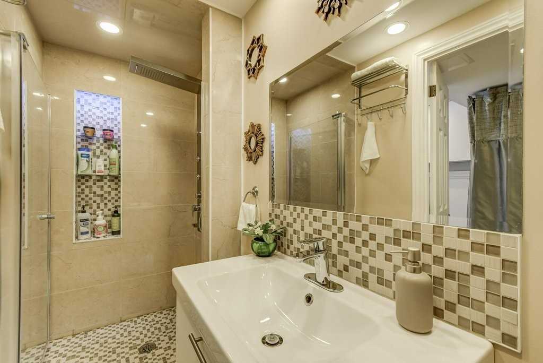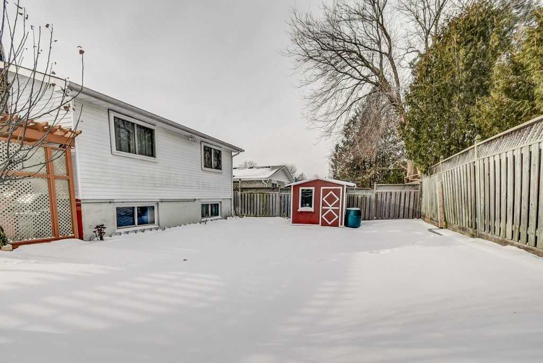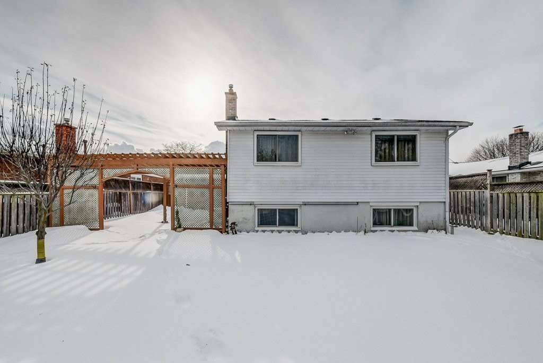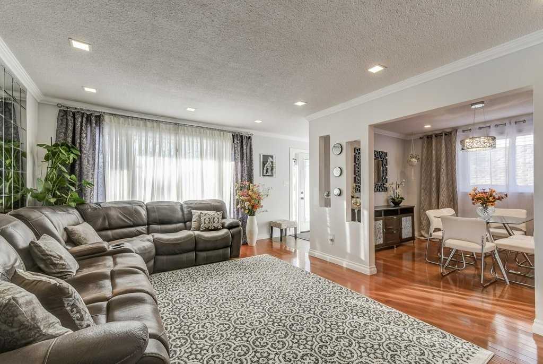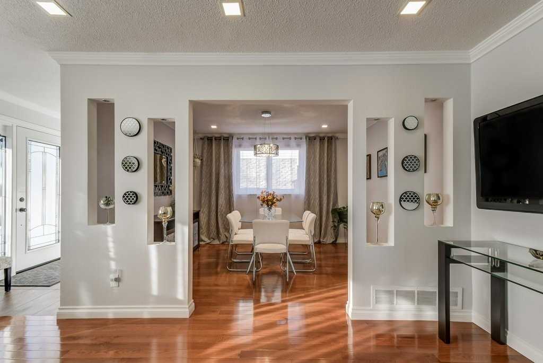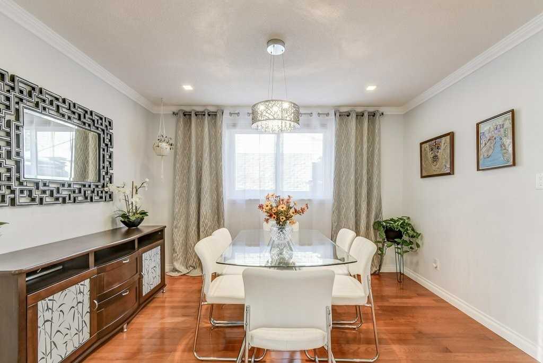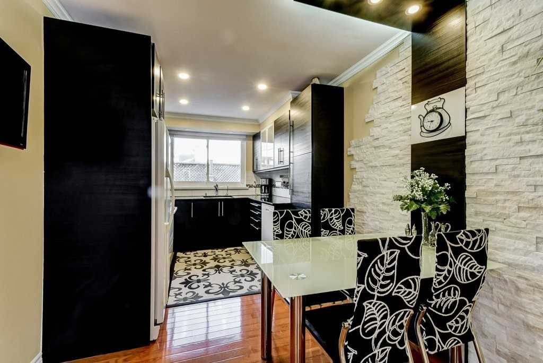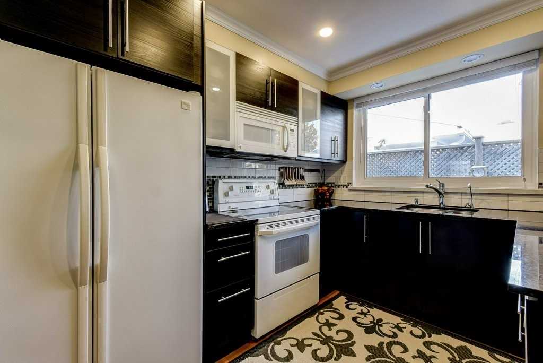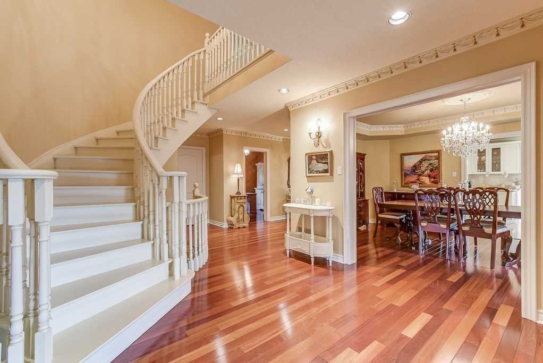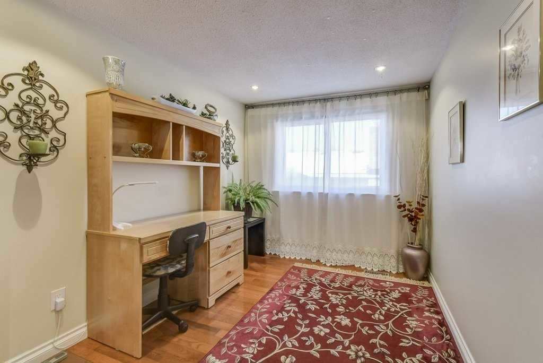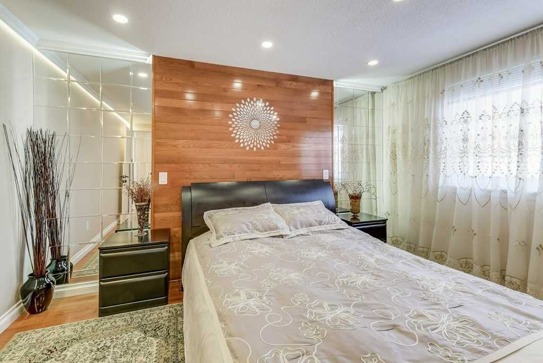Overview
| Price: |
$579,900 |
| Contract type: |
Sale |
| Type: |
Detached |
| Location: |
Oshawa, Ontario |
| Bathrooms: |
2 |
| Bedrooms: |
3 |
| Total Sq/Ft: |
1500-2000 |
| Virtual tour: |
View virtual tour
|
| Open house: |
N/A |
Gorgeous Renovated 3+1 Bedroom Backsplit Home * Premium 50Ft Frontage * New Eat-In Kitchen W/ Granite Counter Tops, Backsplash, Pot Lights, Stone Accent Wall * Hardwood Floors * Gas Fireplace In Family Room * Upgraded Main Bathroom * Pot Lights * Crown Moulding * Private Patio W/ Speakers, Custom Lighting & Gas Hookup Bbq * 5 Car Parking * Close To Hwy 401* School In Walking Distance. Freshly Painted, Brand New 3Pc In Basement.
General amenities
-
All Inclusive
-
Air conditioning
-
Balcony
-
Cable TV
-
Ensuite Laundry
-
Fireplace
-
Furnished
-
Garage
-
Heating
-
Hydro
-
Parking
-
Pets
Rooms
| Level |
Type |
Dimensions |
| Main |
Dining |
3.35m x 3.35m |
| Main |
Kitchen |
4.99m x 2.71m |
| Main |
Breakfast |
5.30m x 2.71m |
| Main |
Family |
5.30m x 3.68m |
| Upper |
Master |
4.08m x 3.10m |
| Upper |
2nd Br |
4.02m x 2.49m |
| Upper |
3rd Br |
3.04m x 2.77m |
| Bsmt |
Family |
3.70m x 6.50m |
| Bsmt |
Br |
3.30m x 2.90m |
Map

