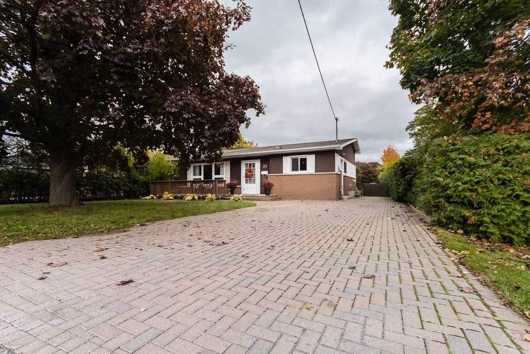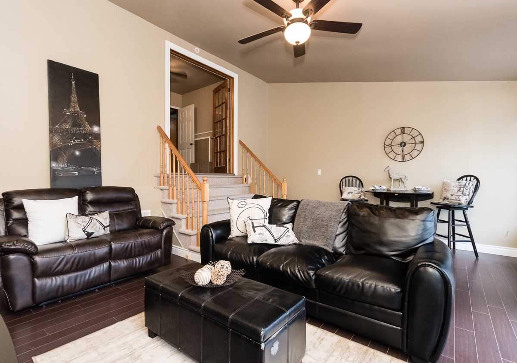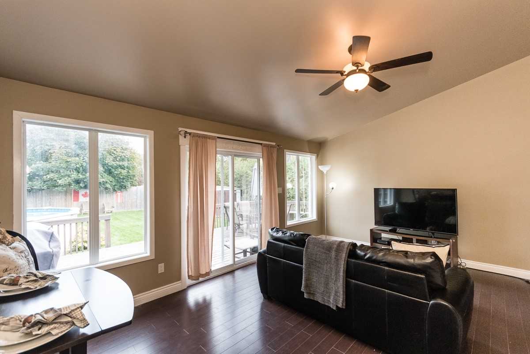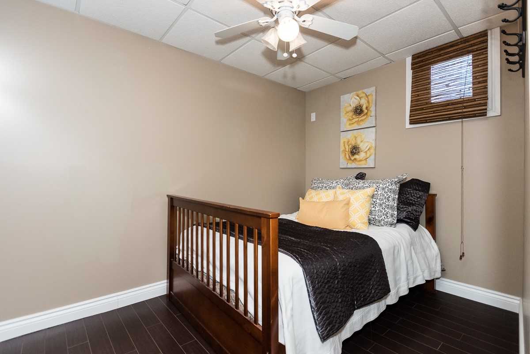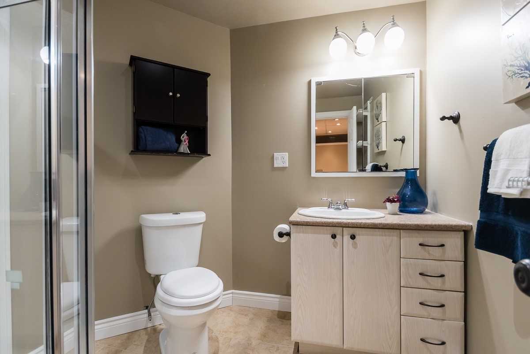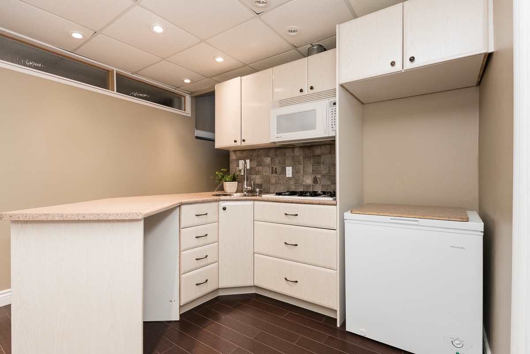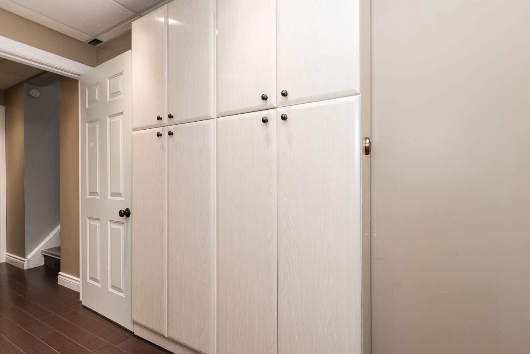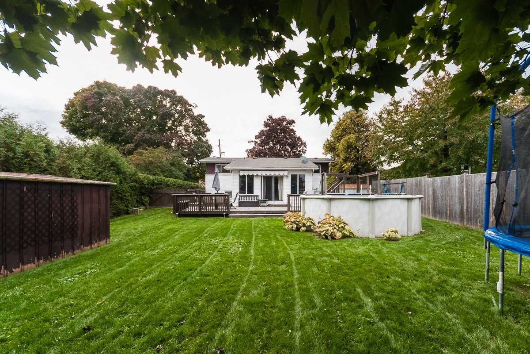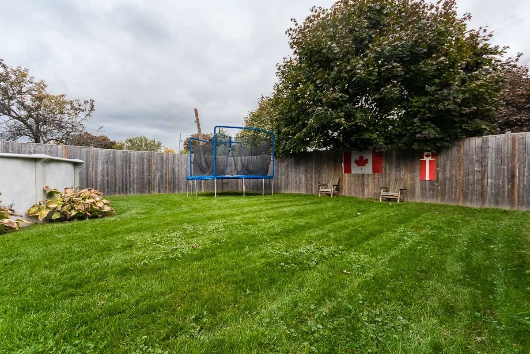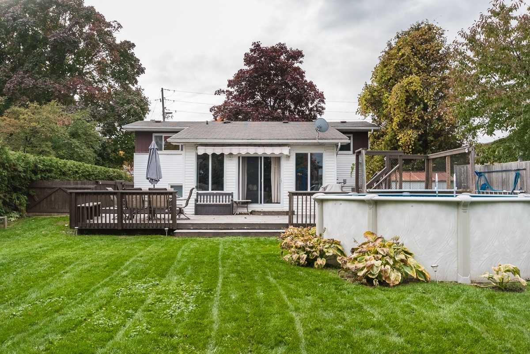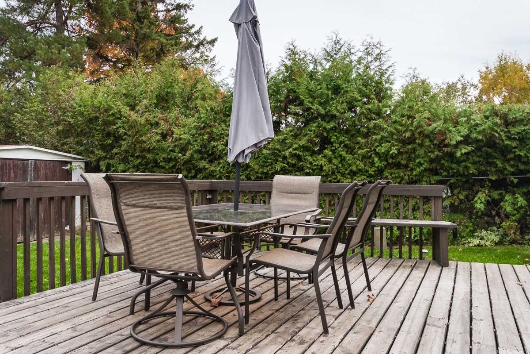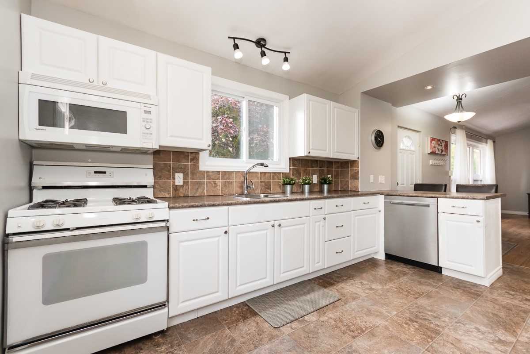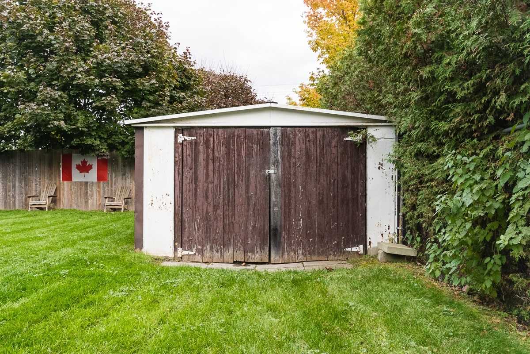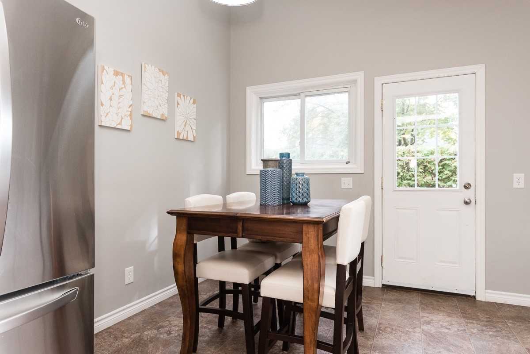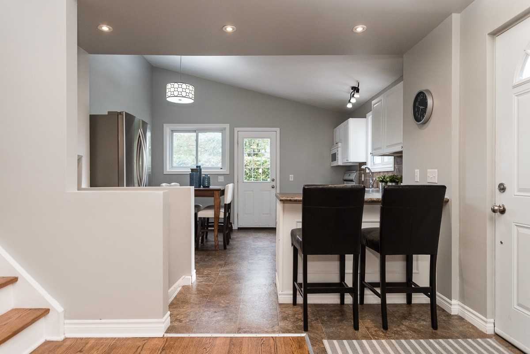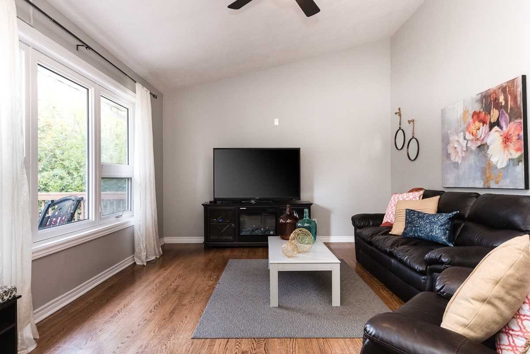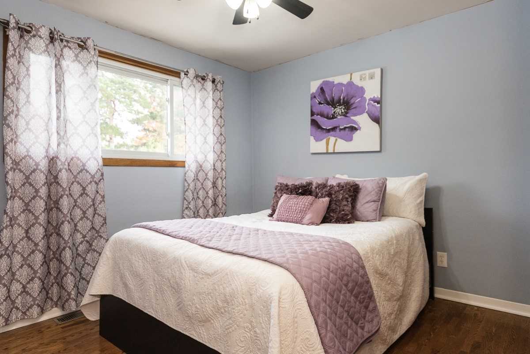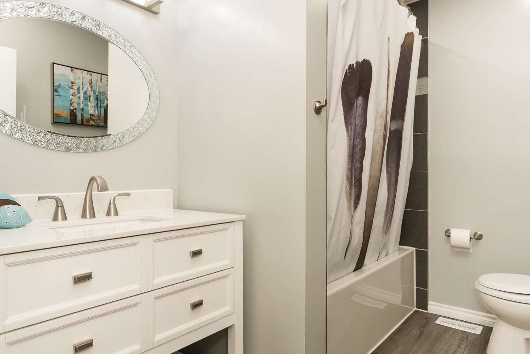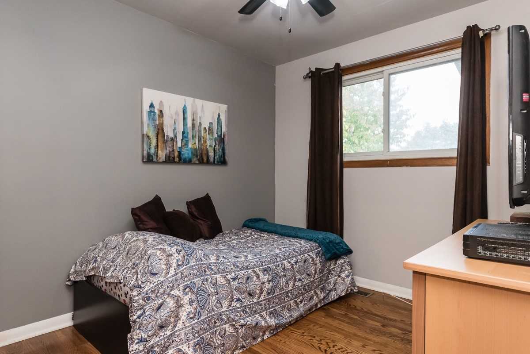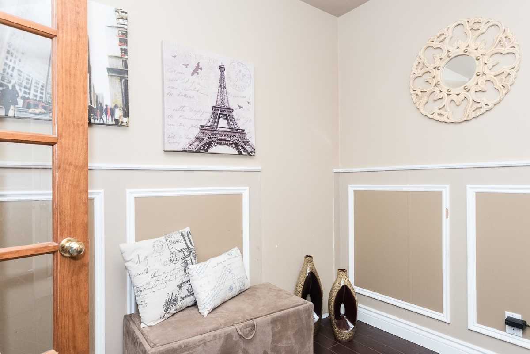Overview
| Price: |
$499,000 |
| Contract type: |
Sale |
| Type: |
Detached |
| Location: |
Clarington, Ontario |
| Bathrooms: |
2 |
| Bedrooms: |
2 |
| Total Sq/Ft: |
1500-2000 |
| Virtual tour: |
N/A
|
| Open house: |
N/A |
Welcome To 27 Frank Street. Nestled In A Lovely Mature Neighbourhood Of Bowmanville This 4 Level Backsplit Offers Ample Room To Spread Out, It's Much Bigger Than It Appears! The Main Floor Features A Spacious Open Concept Eat-In Kitchen And Living Room Adorned With High Ceilings, Picture Window, And Hardwood Flooring. The Upper Level Offers 2 Bedrooms, Hardwood Flooring Throughout And A Beautifully Updated 4 Pc Bathroom. An Office/Walk-Through Leads To A Big
General amenities
-
All Inclusive
-
Air conditioning
-
Balcony
-
Cable TV
-
Ensuite Laundry
-
Fireplace
-
Furnished
-
Garage
-
Heating
-
Hydro
-
Parking
-
Pets
Rooms
| Level |
Type |
Dimensions |
| Main |
Living |
6.40m x 3.96m |
| Main |
Kitchen |
4.57m x 4.23m |
| Upper |
Master |
3.65m x 3.20m |
| Upper |
2nd Br |
3.65m x 2.43m |
| Upper |
Office |
2.74m x 2.74m |
| Upper |
Family |
5.45m x 4.30m |
| Lower |
Kitchen |
3.23m x 3.04m |
| Lower |
3rd Br |
2.37m x 3.08m |
Map

