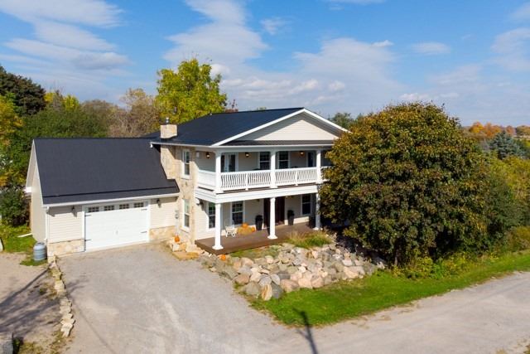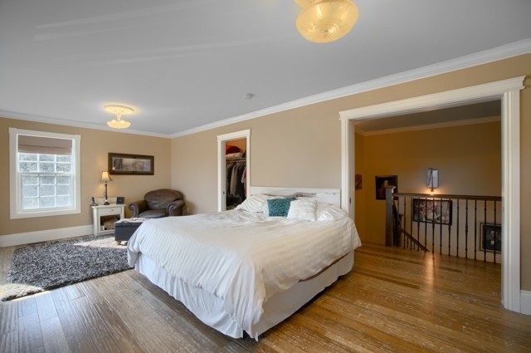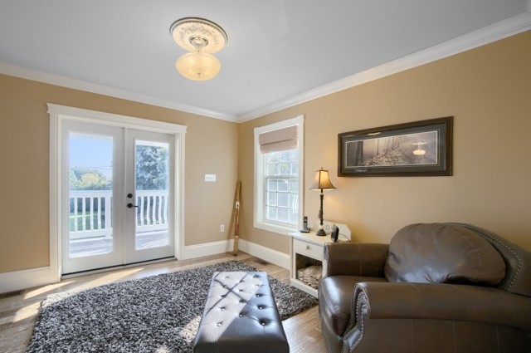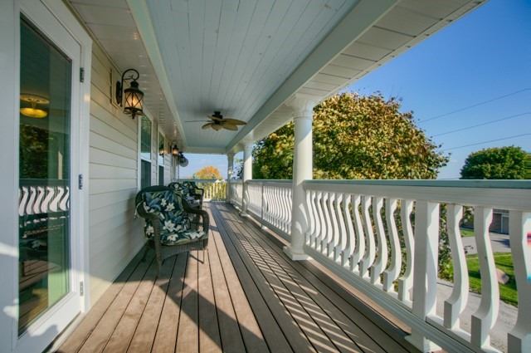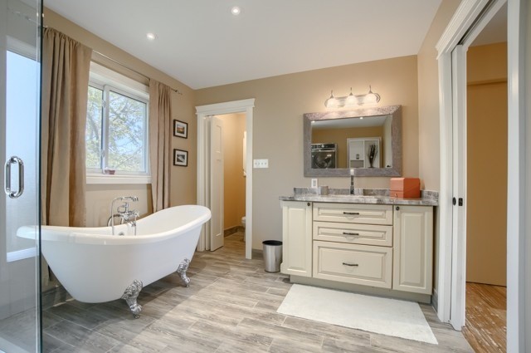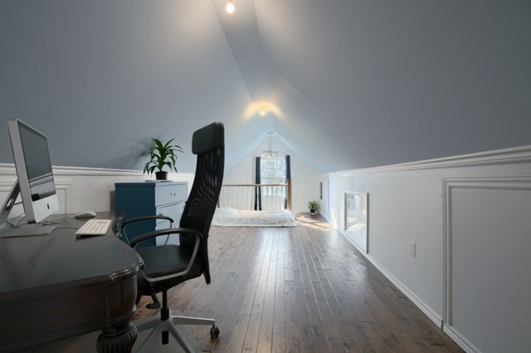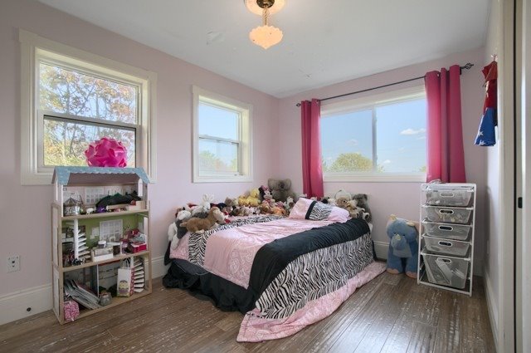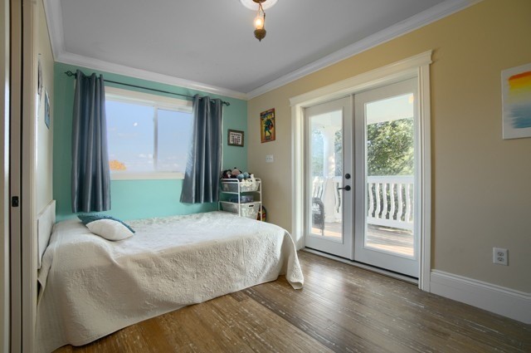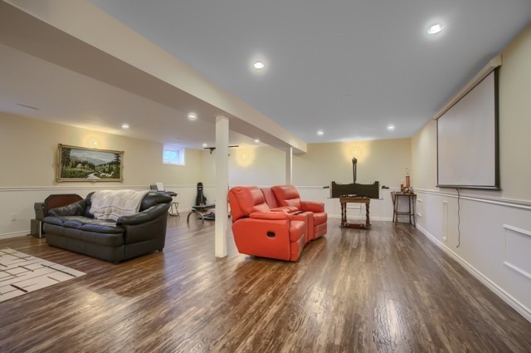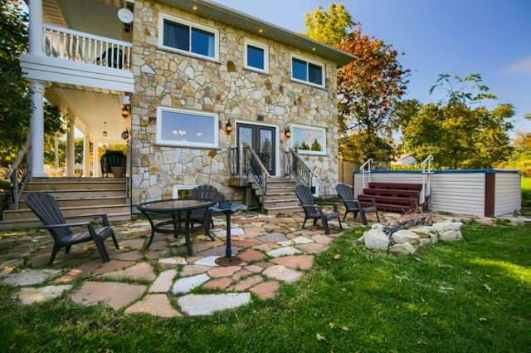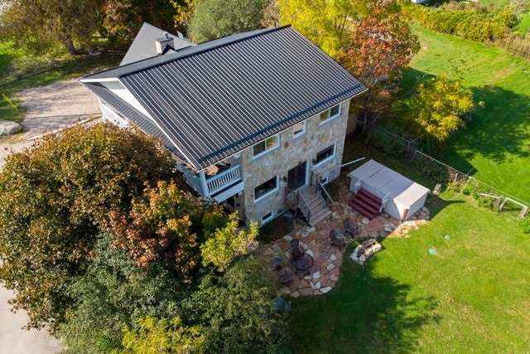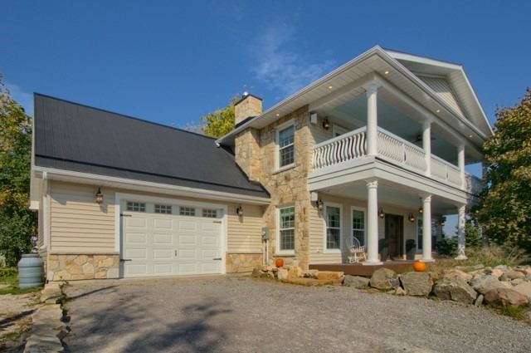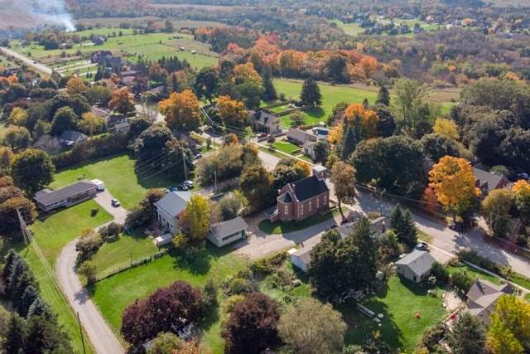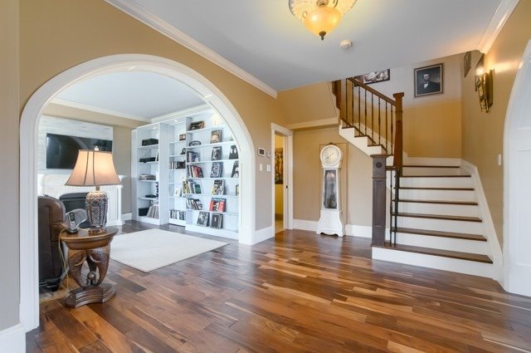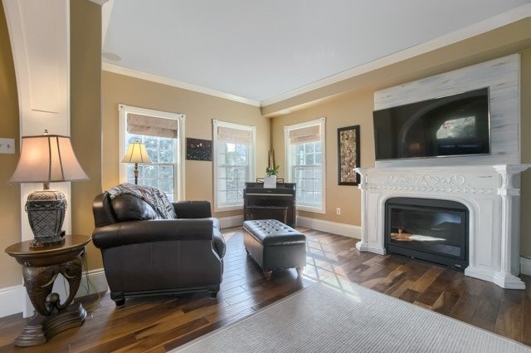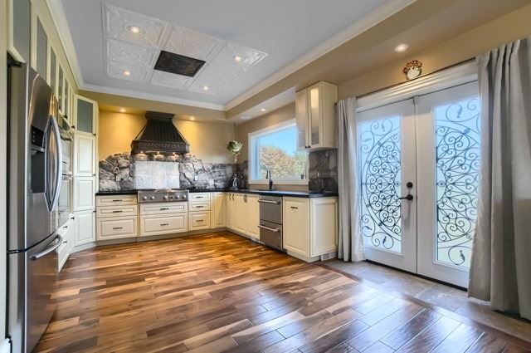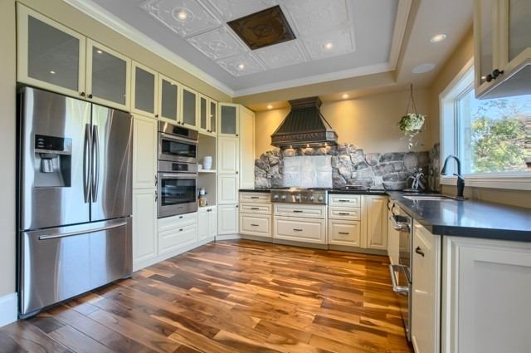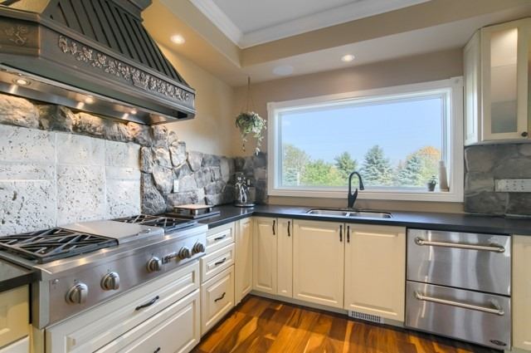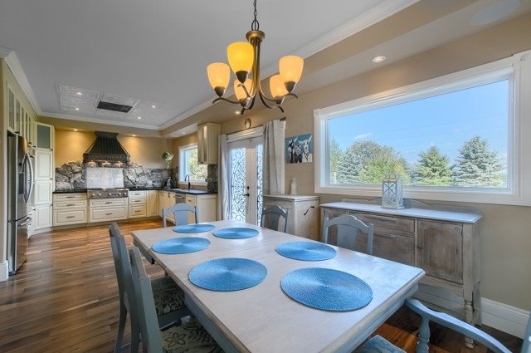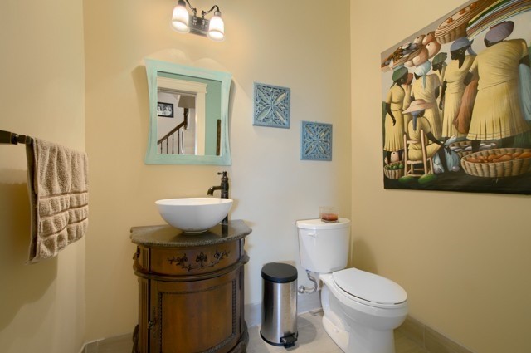Overview
| Price: |
$949,000 |
| Contract type: |
Sale |
| Type: |
Detached |
| Location: |
Clarington, Ontario |
| Bathrooms: |
3 |
| Bedrooms: |
3 |
| Total Sq/Ft: |
N/A |
| Virtual tour: |
View virtual tour
|
| Open house: |
N/A |
Newly Built Southern Colonial Home! Charming Design In Quiet Hamlet Near 407. Open Concept W/ Large Grand Entrance, Powder & Mud Rooms. Gourmet Kitchen W/ Indoor Grill & Stone Backsplash. Spacious Master Suite W/ 800 Sq Ft Covered Porch On 2 Levels. Hardwood Flooring, 9 Ft Ceilings, Crown Moulding, Speakers Int/Ext, Wired Security Cameras, Metal Roof And Finished Basement. Perfect For Professionals, Families, Retirees, B&B Conversion. Walk To General Store!
General amenities
-
All Inclusive
-
Air conditioning
-
Balcony
-
Cable TV
-
Ensuite Laundry
-
Fireplace
-
Furnished
-
Garage
-
Heating
-
Hydro
-
Parking
-
Pets
Rooms
| Level |
Type |
Dimensions |
| Main |
Living |
5.79m x 3.96m |
| Main |
Dining |
8.53m x 3.75m |
| Main |
Kitchen |
7.53m x 3.75m |
| Upper |
Master |
7.53m x 3.90m |
| Upper |
2nd Br |
4.36m x 2.99m |
| Upper |
3rd Br |
4.36m x 2.99m |
| Upper |
Office |
7.31m x 3.04m |
| Main |
Foyer |
5.79m x 3.65m |
| Bsmt |
Rec |
8.53m x 7.32m |
| Bsmt |
Utility |
8.53m x 4.33m |
Map

