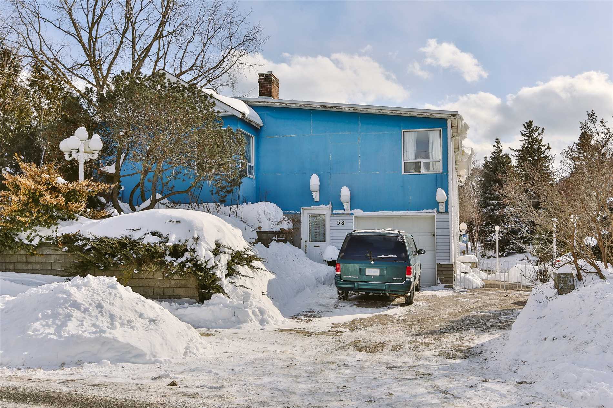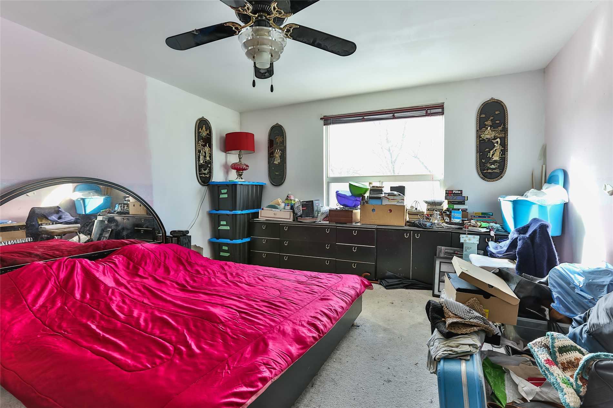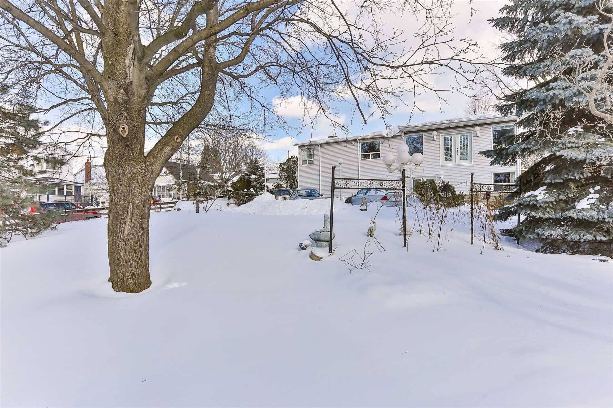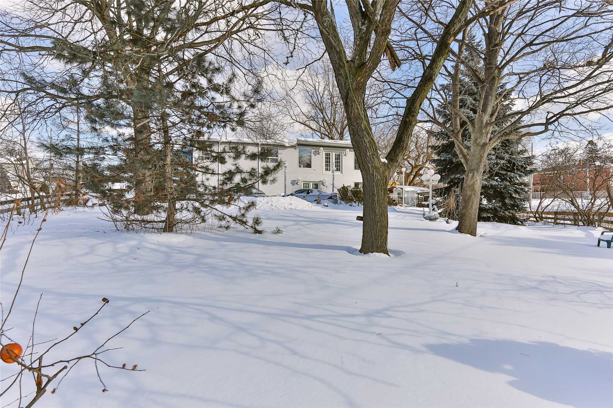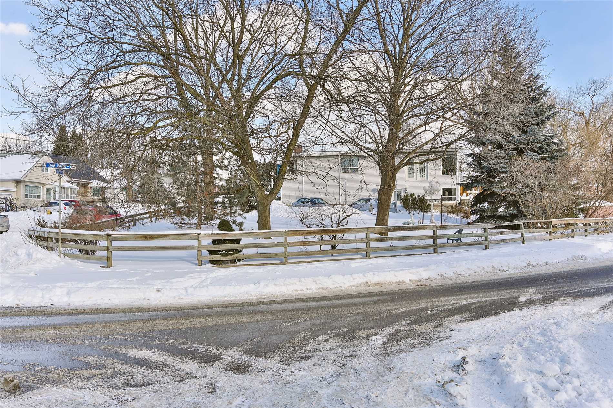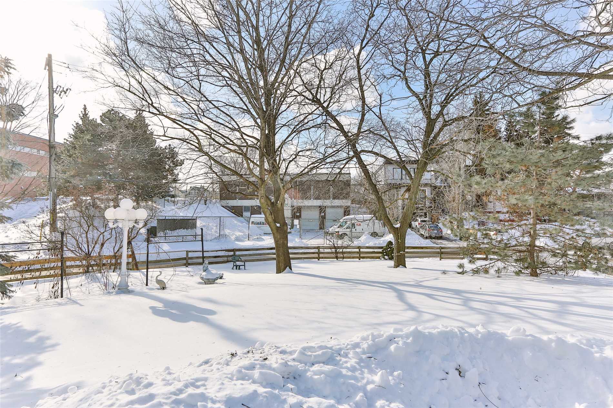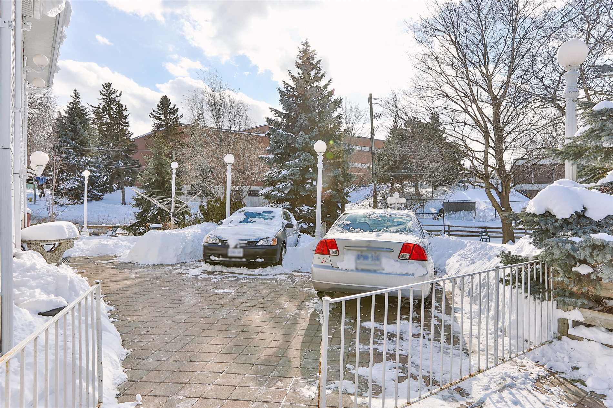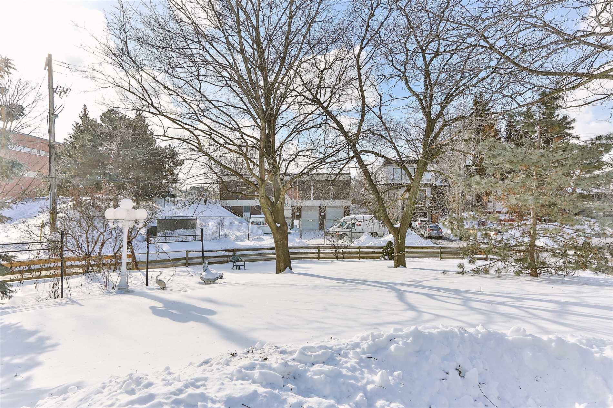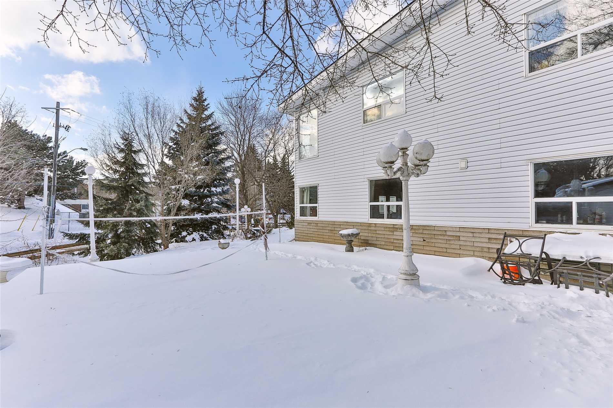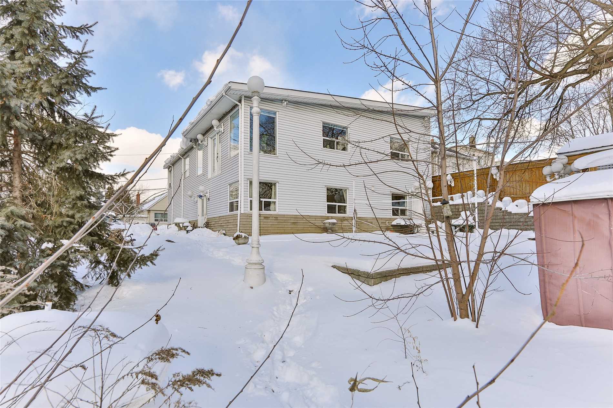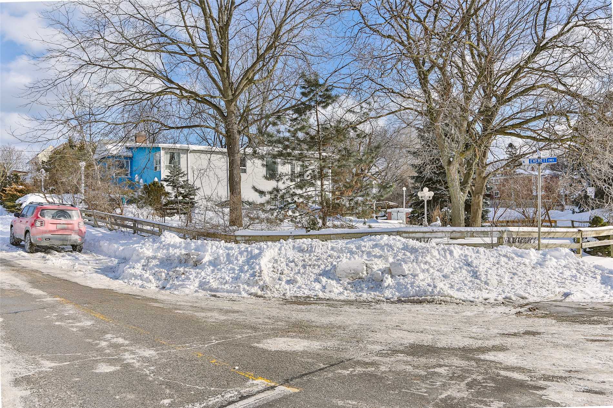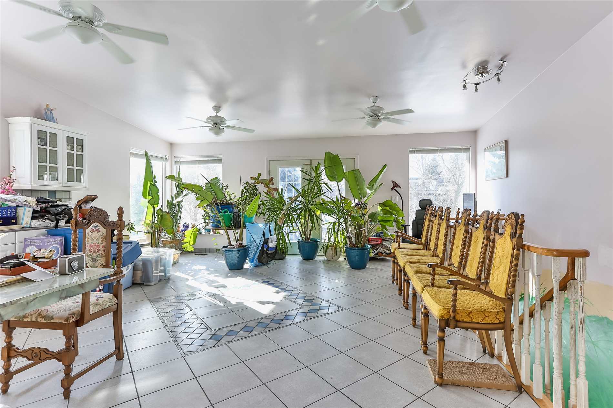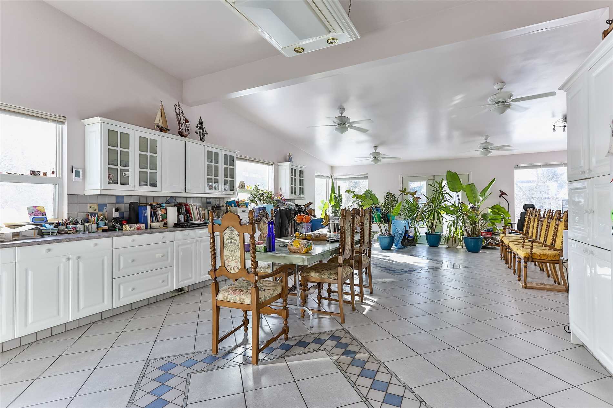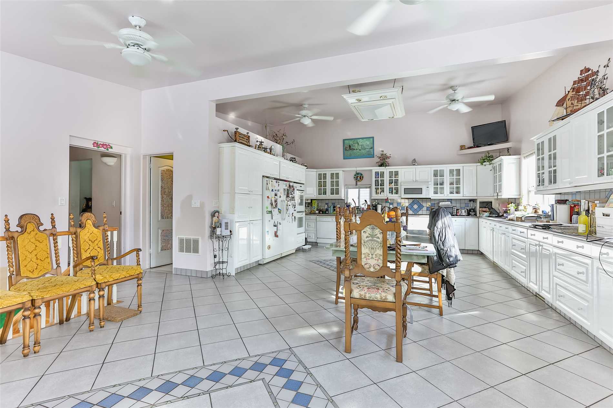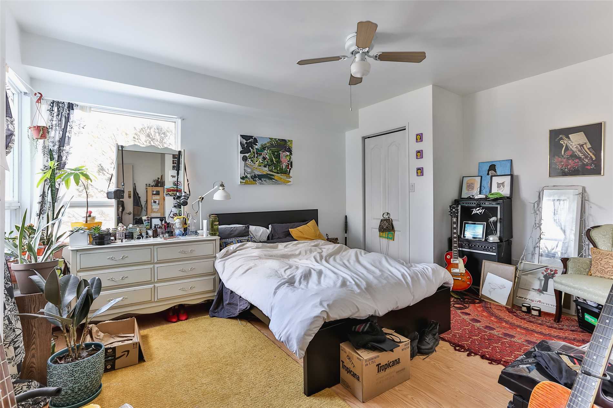Overview
| Price: |
$1,299,000 |
| Contract type: |
Sale |
| Type: |
Detached |
| Location: |
Toronto, Ontario |
| Bathrooms: |
2 |
| Bedrooms: |
4 |
| Total Sq/Ft: |
N/A |
| Virtual tour: |
N/A
|
| Open house: |
N/A |
Fantastic Opportunity! Huge Lot With 128.31 Frontage By A 100 Foot Depth. Imagine The Possibilities. Fully Functional 4 Bedroom Home Currently On The Property, With Parking For 4 Cars And A 1 Car Garage. It Is Considered A Bungalow But 50% Of The Basement Is Above Ground. Ideal Lot For New Construction. Many Upgrades To Current House With Many Other Projects Partially Completed. Open Pending Permit For Balcony On West Wall. "See Deed" For Any Restrictions.
General amenities
-
All Inclusive
-
Air conditioning
-
Balcony
-
Cable TV
-
Ensuite Laundry
-
Fireplace
-
Furnished
-
Garage
-
Heating
-
Hydro
-
Parking
-
Pets
Rooms
| Level |
Type |
Dimensions |
| Ground |
Living |
10.35m x 6.77m |
| Ground |
Dining |
10.35m x 6.77m |
| Ground |
Kitchen |
3.86m x 6.77m |
| Ground |
Master |
3.86m x 4.57m |
| Ground |
2nd Br |
3.18m x 4.57m |
| Ground |
3rd Br |
3.41m x 4.31m |
| Ground |
4th Br |
3.75m x 2.96m |
| Bsmt |
Living |
6.66m x 5.90m |
| Bsmt |
Family |
6.66m x 4.36m |
| Bsmt |
Den |
9.99m x 3.55m |
Map

