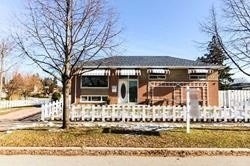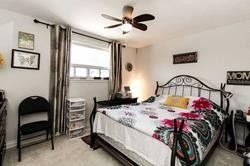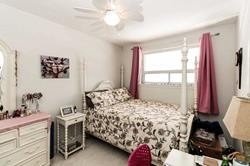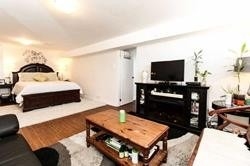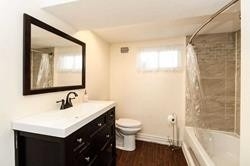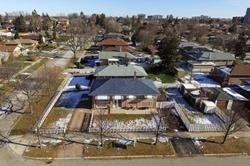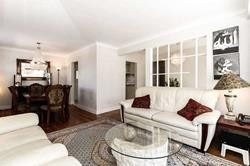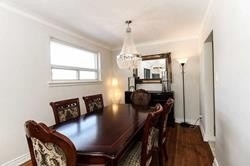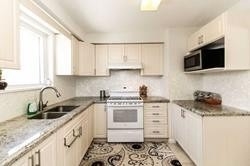Overview
| Price: |
$779,900 |
| Contract type: |
Sale |
| Type: |
Detached |
| Location: |
Toronto, Ontario |
| Bathrooms: |
2 |
| Bedrooms: |
3 |
| Total Sq/Ft: |
N/A |
| Virtual tour: |
View virtual tour
|
| Open house: |
N/A |
This Beautifully Maintained Family Home Sits On A Premium Corner Lot. 3+2 Bedrooms Is Perfect For A Young Family To Own. Large Side Yard With 2 Sheds. Opposite Elementary School. Features Open Concept Living And Dining Room With Crown Mouldings And Renovated Eat-In Kitchen With W/O To Yard. Hardwood Floors, Newer Roof And Fully Renovated Basement. Close To All Amenities. Short Drive To Subway, Go Train, All Amenities.
General amenities
-
All Inclusive
-
Air conditioning
-
Balcony
-
Cable TV
-
Ensuite Laundry
-
Fireplace
-
Furnished
-
Garage
-
Heating
-
Hydro
-
Parking
-
Pets
Rooms
| Level |
Type |
Dimensions |
| Main |
Living |
13.12m x 12.00m |
| Main |
Dining |
10.50m x 8.86m |
| Main |
Kitchen |
12.73m x 9.71m |
| Main |
Master |
12.73m x 9.94m |
| Main |
2nd Br |
12.43m x 8.86m |
| Main |
3rd Br |
10.20m x 8.86m |
| Bsmt |
Rec |
22.60m x 11.48m |
| Bsmt |
Kitchen |
11.15m x 11.15m |
| Bsmt |
Br |
11.15m x 10.27m |
| Bsmt |
Br |
11.15m x 9.02m |
Map

