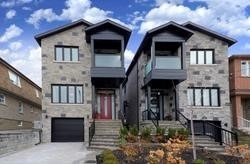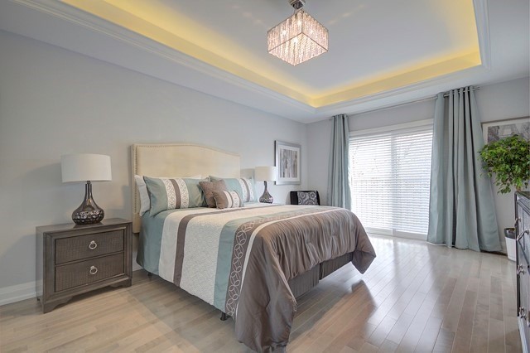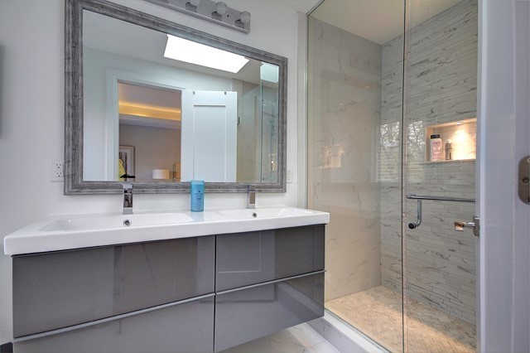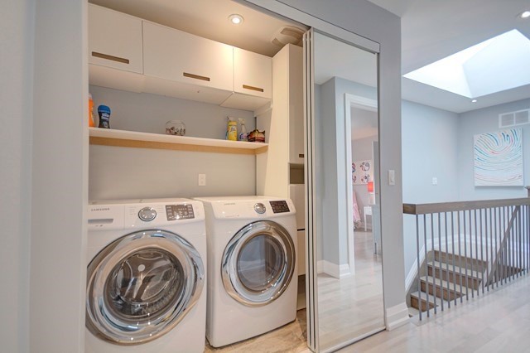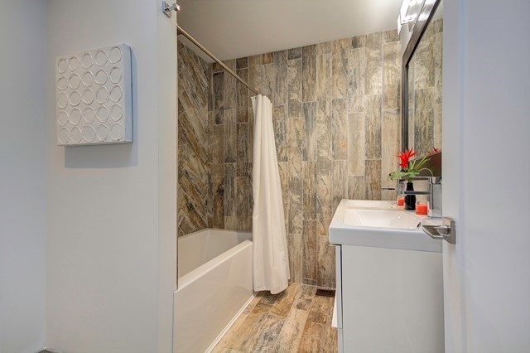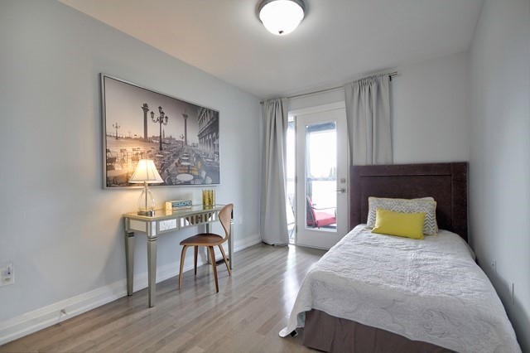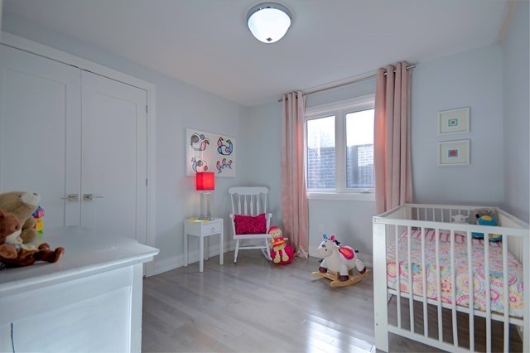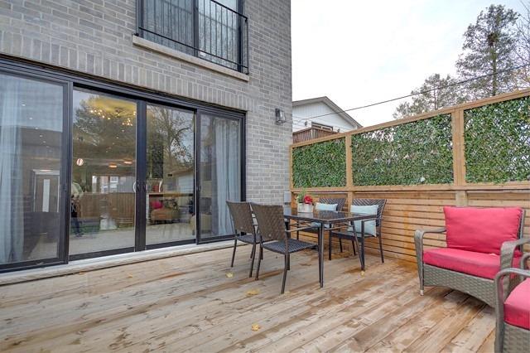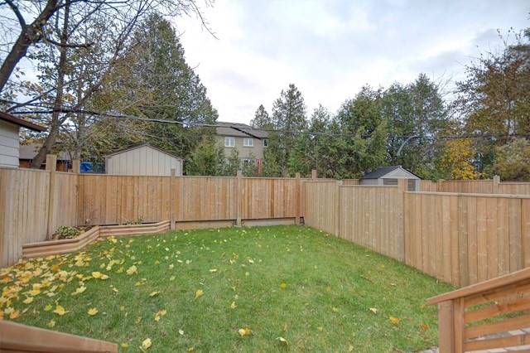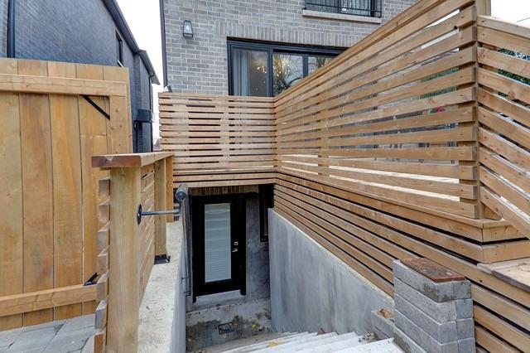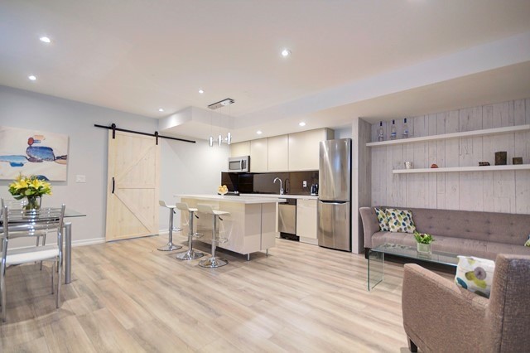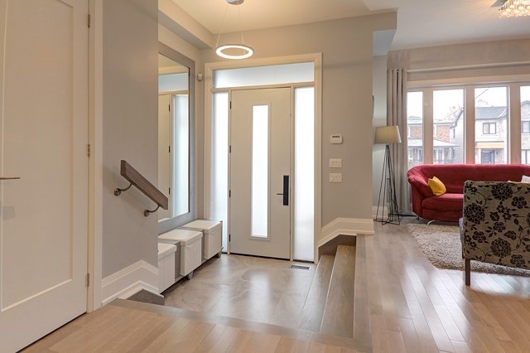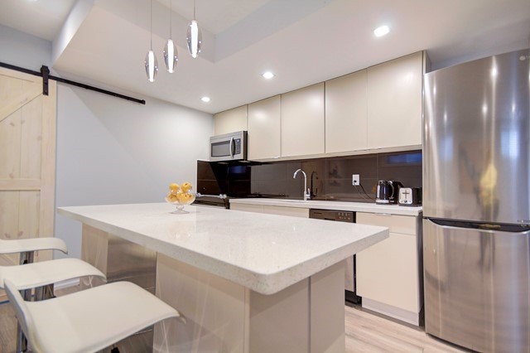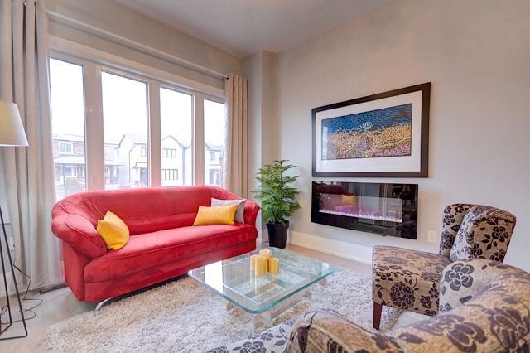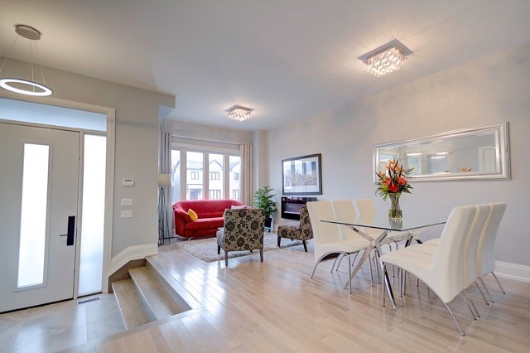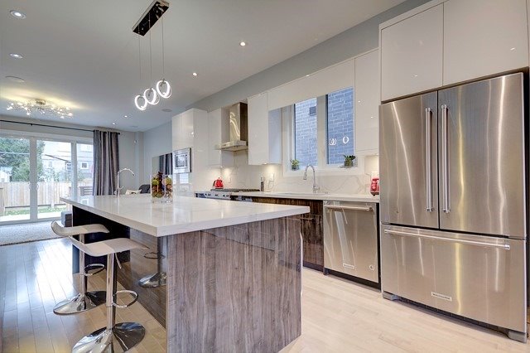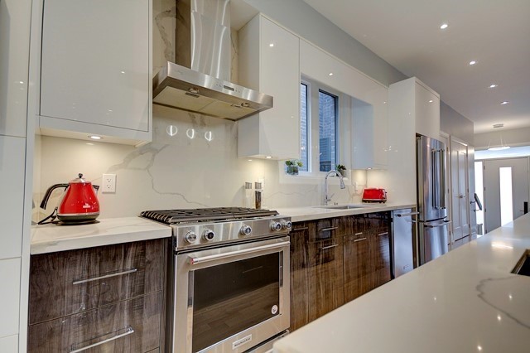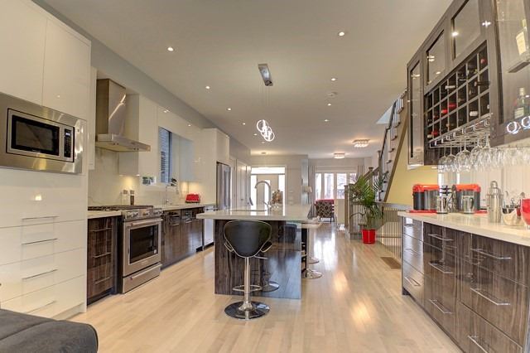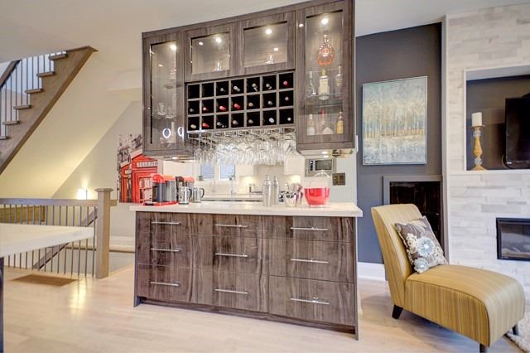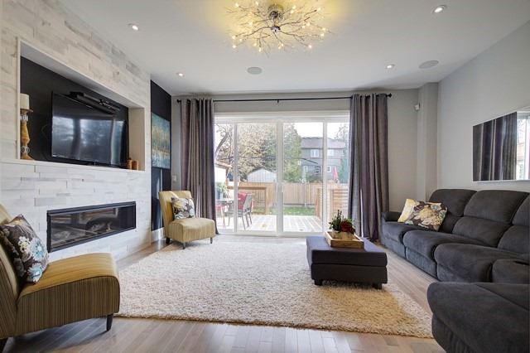Overview
| Price: |
$1,279,900 |
| Contract type: |
Sale |
| Type: |
Detached |
| Location: |
Toronto, Ontario |
| Bathrooms: |
4 |
| Bedrooms: |
4 |
| Total Sq/Ft: |
2000-2500 |
| Virtual tour: |
View virtual tour
|
| Open house: |
N/A |
It's All About The Details In This Stunning 2 Yr Old Custom Built Home. Generous Open Concept Main Floor Plan Takes Advantage Of Every Inch. Gourmet Kitchen With All The Frills - Showstopping 10.5 Ft Island, B/I Bar Fridge, Soft Closing Cabinetry & Custom Entertaining Bar. Oversize Main Flr Family Room W/Gas Fireplace & Wall To Wall Ceiling Height Patio Doors, Walk Out To Large Deck & Fully Landscaped Yard. Sleek Modern Fixtures Top To Bottom.
General amenities
-
All Inclusive
-
Air conditioning
-
Balcony
-
Cable TV
-
Ensuite Laundry
-
Fireplace
-
Furnished
-
Garage
-
Heating
-
Hydro
-
Parking
-
Pets
Rooms
| Level |
Type |
Dimensions |
| Main |
Living |
6.02m x 3.17m |
| Main |
Dining |
6.02m x 5.07m |
| Main |
Kitchen |
3.90m x 4.13m |
| Main |
Family |
3.90m x 4.93m |
| 2nd |
Master |
5.49m x 3.75m |
| 2nd |
2nd Br |
3.18m x 3.19m |
| 2nd |
3rd Br |
3.45m x 2.73m |
| 2nd |
4th Br |
3.72m x 2.83m |
| Bsmt |
Media/Ent |
5.94m x 5.16m |
| Bsmt |
Dining |
5.94m x 5.16m |
Map

