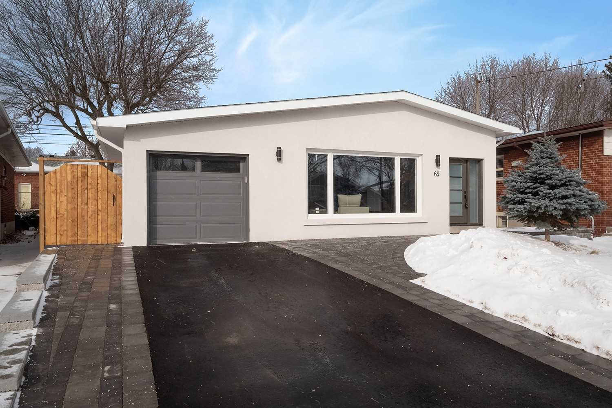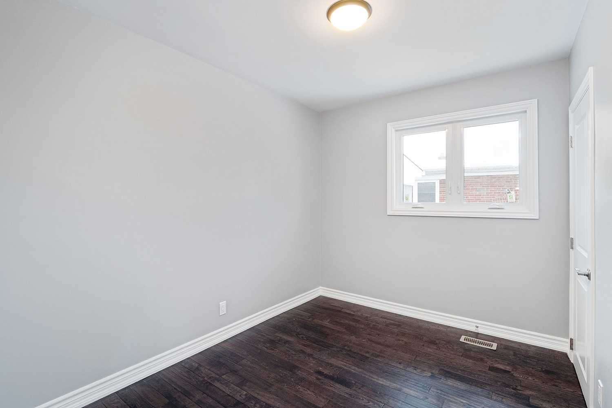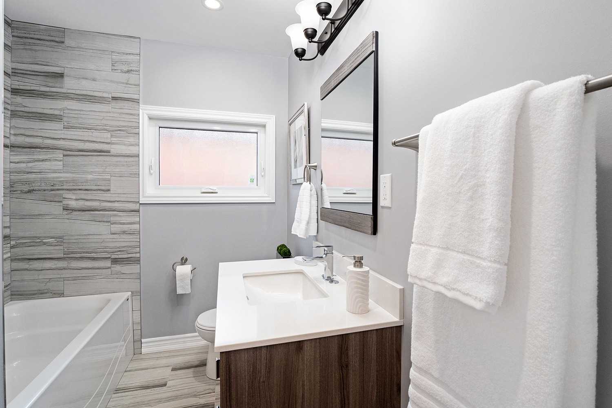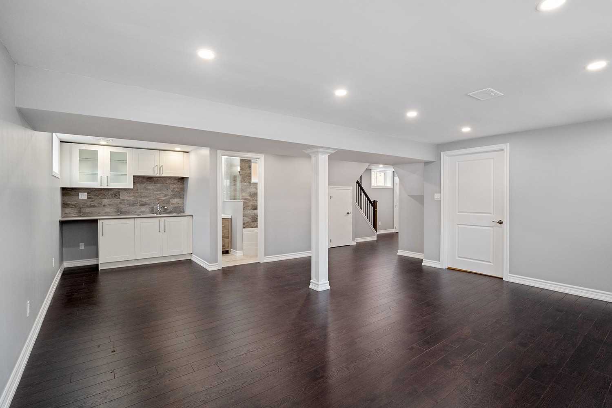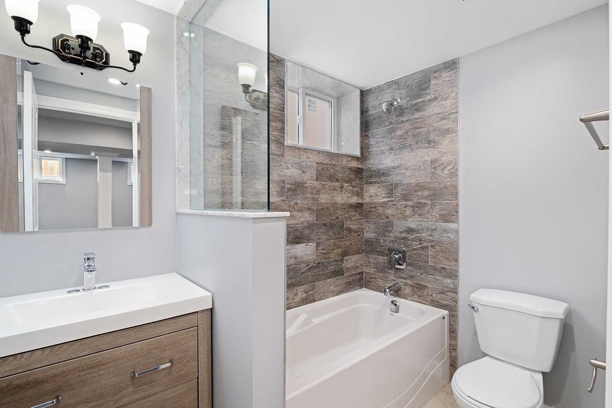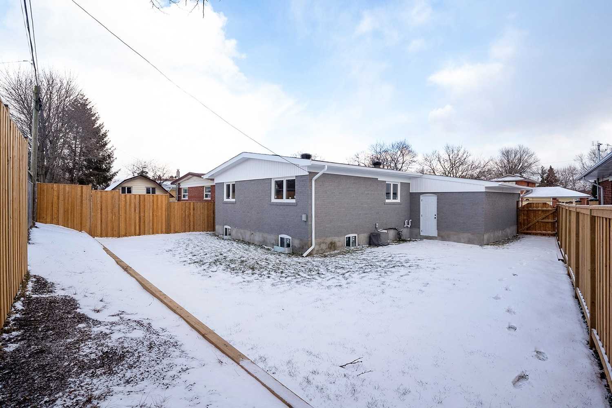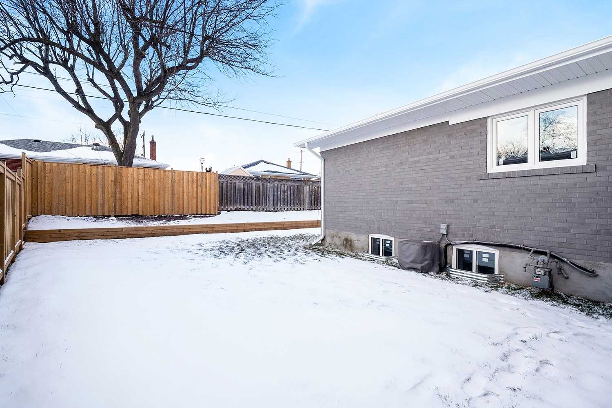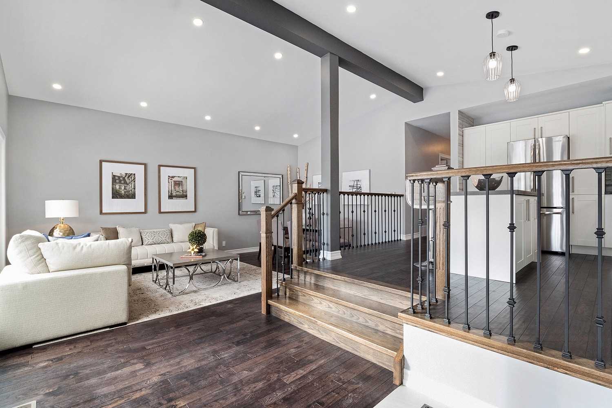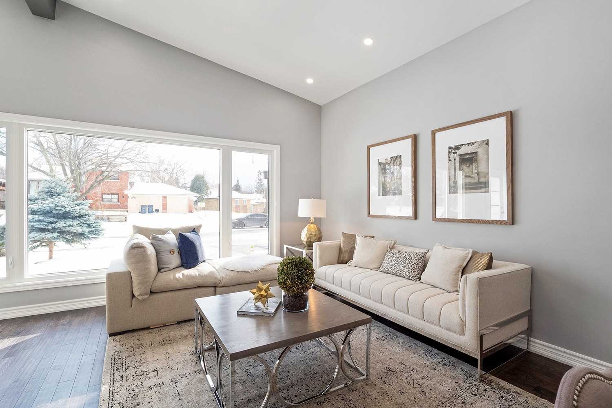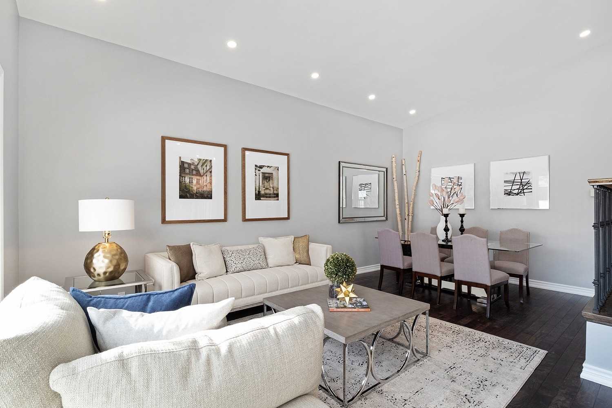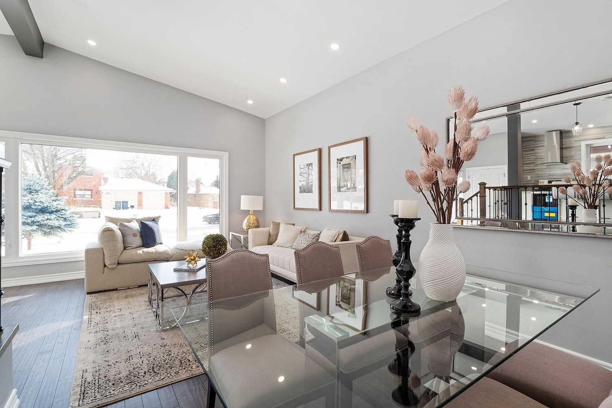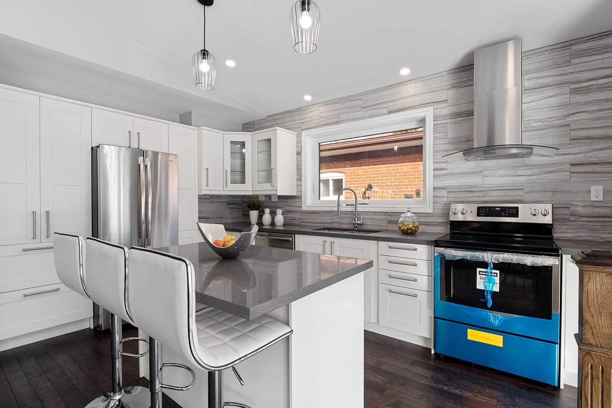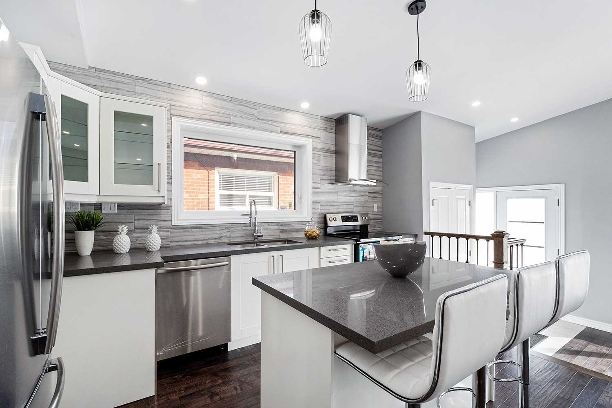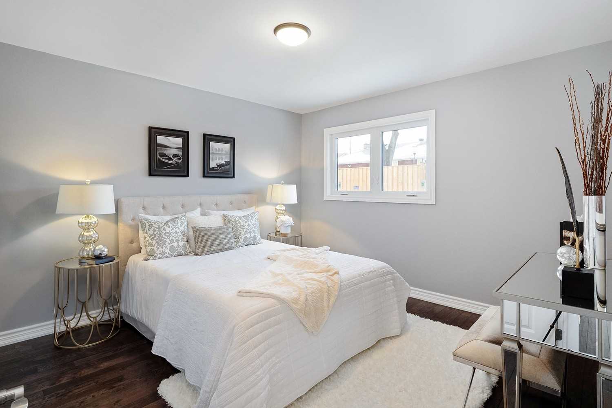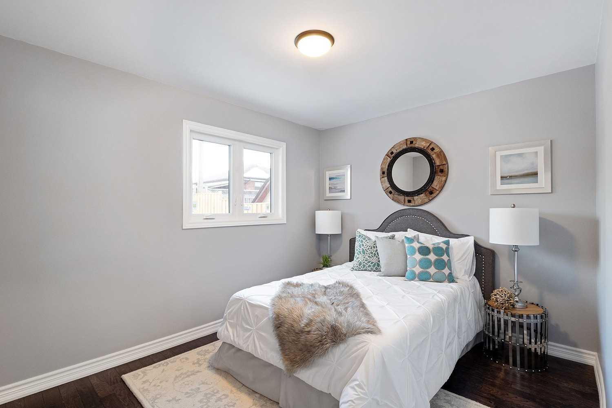Overview
| Price: |
$869,000 |
| Contract type: |
Sale |
| Type: |
Detached |
| Location: |
Toronto, Ontario |
| Bathrooms: |
2 |
| Bedrooms: |
3 |
| Total Sq/Ft: |
N/A |
| Virtual tour: |
View virtual tour
|
| Open house: |
N/A |
Renovated Bungalow Situated On Quiet No-Traffic Street.Gorgeous Contemporary Design W Open-Concept Living Space.Lrg Living & Dining Room, Gourmet Kitchen With Centre Island. Large Bedrooms, Bsmt W Separate Entrance,Ceiling Bsmt 7 1/2Ft,Rec Rm W Kitchenette, Ideal In-Law Suite.New Roof,New Wndws,New Furnace & A/C,New Hrdwd Flrs, Pot Lights,Ceasarstone Countertops,S/S Kitchen Appli's,Professionally Landscaped.Mins To Hospital,Ttc & Shopping!Convenient Location!
General amenities
-
All Inclusive
-
Air conditioning
-
Balcony
-
Cable TV
-
Ensuite Laundry
-
Fireplace
-
Furnished
-
Garage
-
Heating
-
Hydro
-
Parking
-
Pets
Rooms
| Level |
Type |
Dimensions |
| Main |
Foyer |
2.30m x 2.20m |
| Main |
Living |
3.80m x 3.60m |
| Main |
Dining |
4.20m x 2.40m |
| Main |
Kitchen |
4.20m x 2.90m |
| Main |
Master |
3.70m x 3.70m |
| Main |
2nd Br |
3.60m x 2.90m |
| Main |
3rd Br |
3.30m x 2.50m |
| Bsmt |
Rec |
5.50m x 5.50m |
| Bsmt |
Other |
2.10m x 1.60m |
| Bsmt |
Utility |
1.40m x 0.90m |
Map

