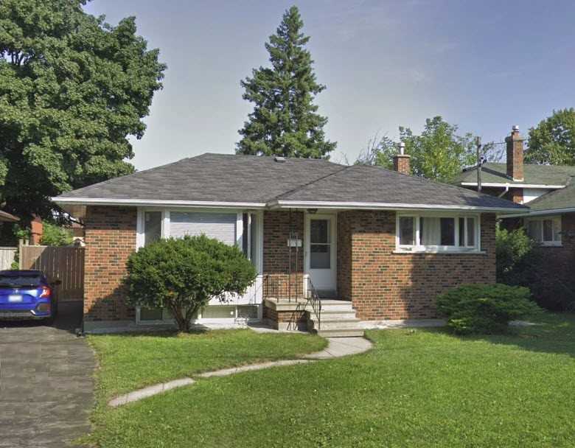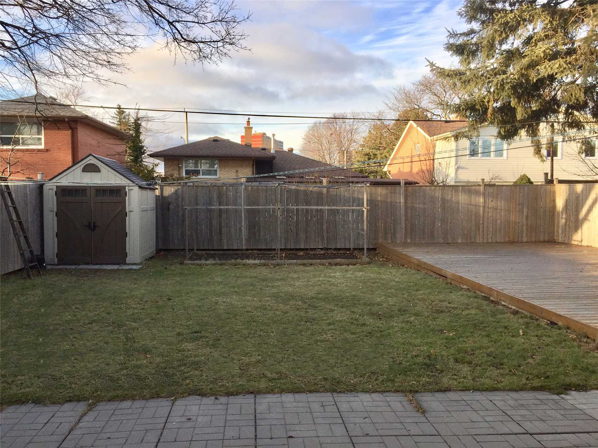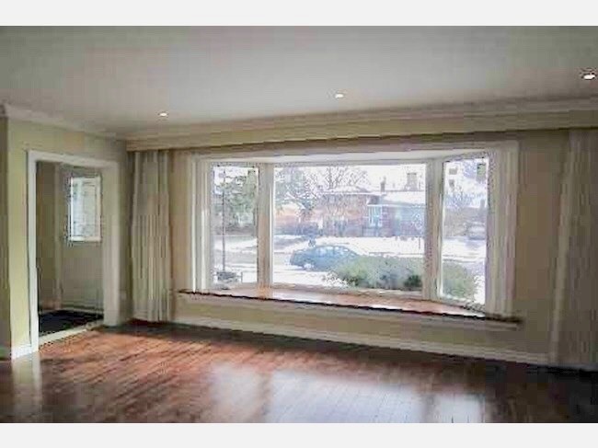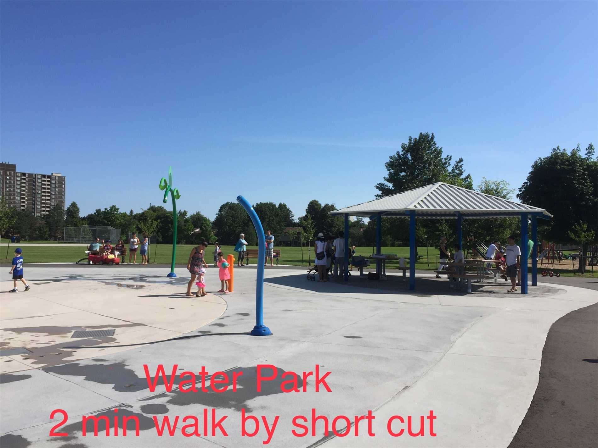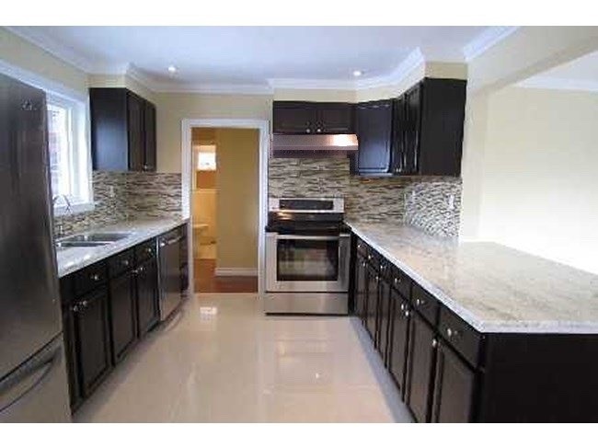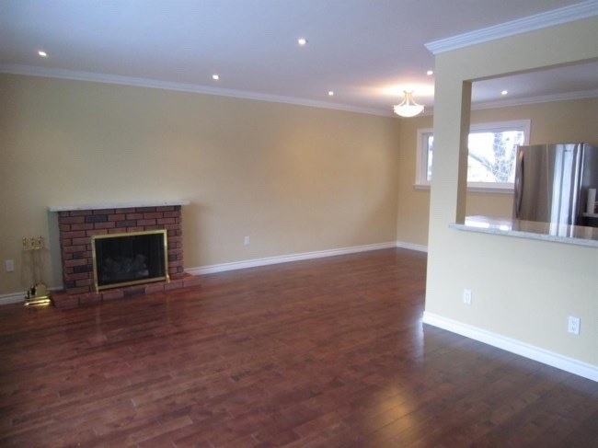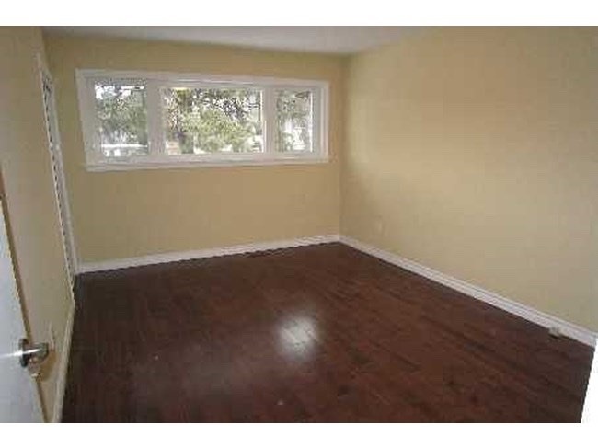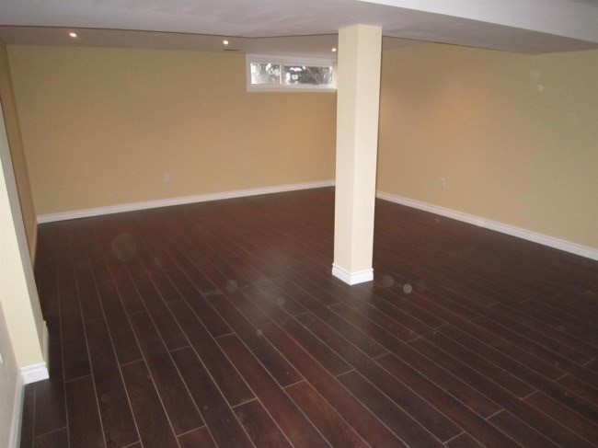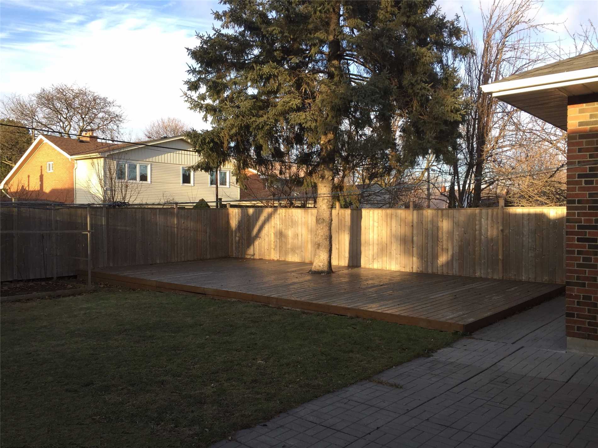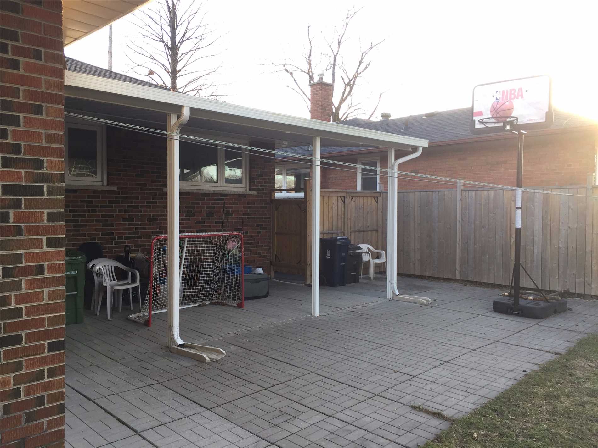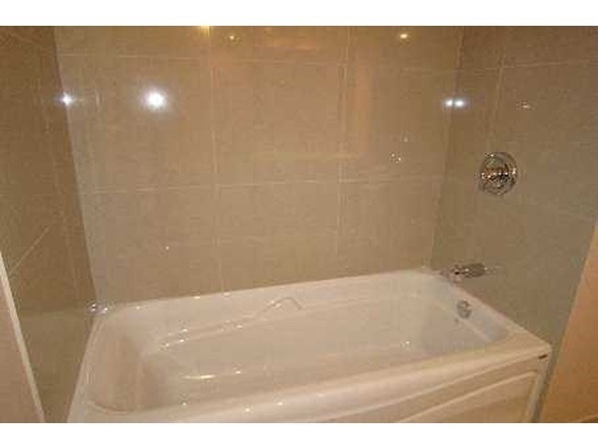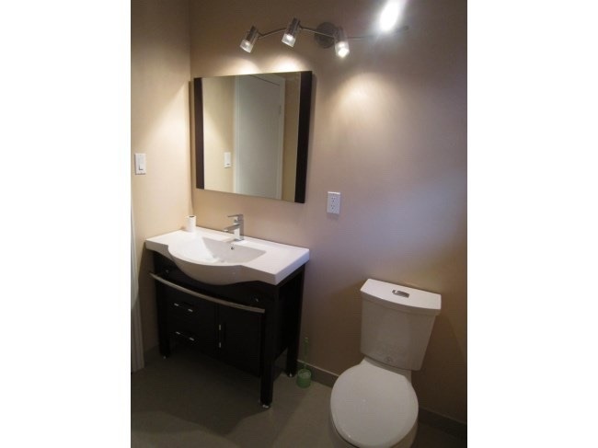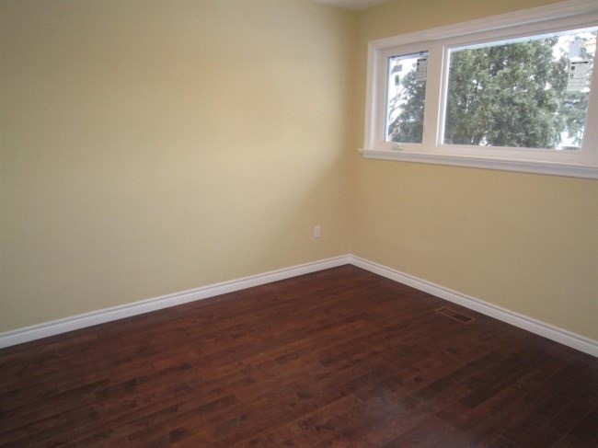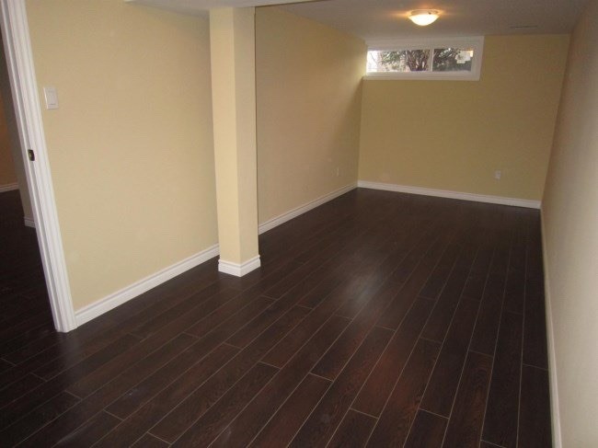Overview
| Price: |
$799,800 |
| Contract type: |
Sale |
| Type: |
Detached |
| Location: |
Toronto, Ontario |
| Bathrooms: |
2 |
| Bedrooms: |
3 |
| Total Sq/Ft: |
N/A |
| Virtual tour: |
N/A
|
| Open house: |
N/A |
Exquisitely Upgraded Top To Bottom Spacious Sun-Filled On A Quiet Cres, Rare Gas Heating Property In Same Area.Two Mins Walk To J-School & Water Park By Short Cut. Sep.Entrance To Finished Bsmt Apt. Spent Over $$$ In Upgrade, Huge Interlocking & Deck Backyard,Hardwood Floors Thru.Out Main Floor, Granite Countertop, Pot Lights.
General amenities
-
All Inclusive
-
Air conditioning
-
Balcony
-
Cable TV
-
Ensuite Laundry
-
Fireplace
-
Furnished
-
Garage
-
Heating
-
Hydro
-
Parking
-
Pets
Rooms
| Level |
Type |
Dimensions |
| Ground |
Living |
4.96m x 3.47m |
| Ground |
Dining |
2.96m x 2.91m |
| Ground |
Kitchen |
4.18m x 2.63m |
| Ground |
Master |
4.18m x 2.88m |
| Ground |
2nd Br |
2.91m x 2.98m |
| Ground |
3rd Br |
3.08m x 2.98m |
| Bsmt |
Rec |
6.35m x 4.48m |
| Bsmt |
4th Br |
6.35m x 2.49m |
| Bsmt |
Office |
4.06m x 1.66m |
| Bsmt |
Laundry |
4.20m x 2.66m |
Map

