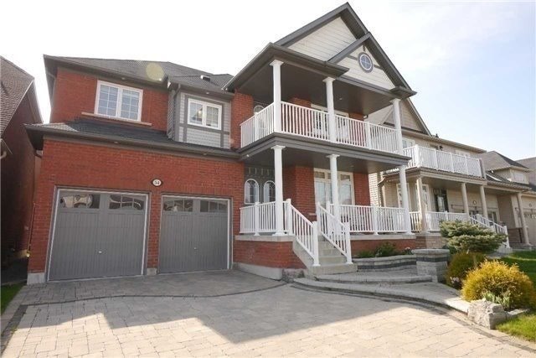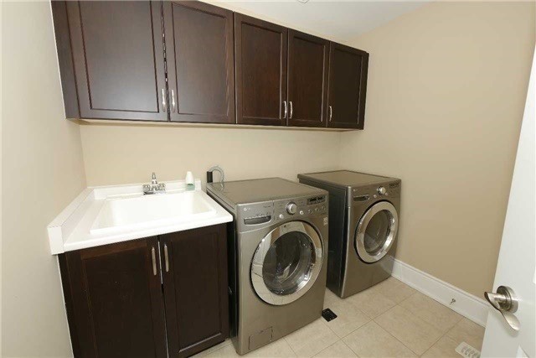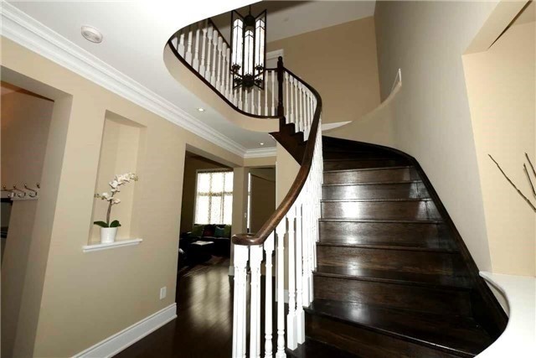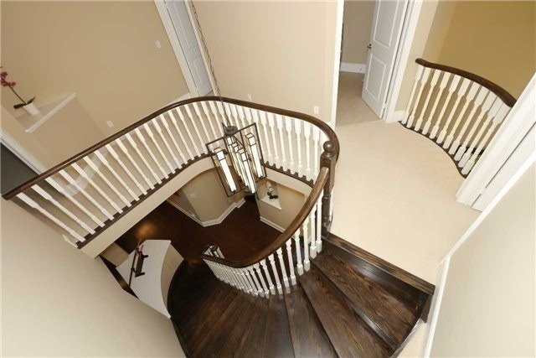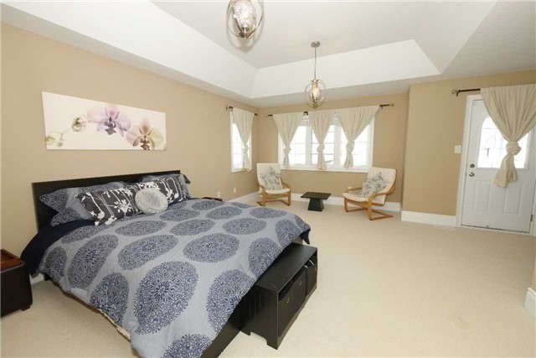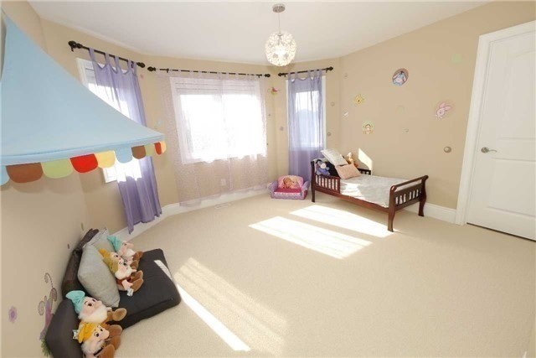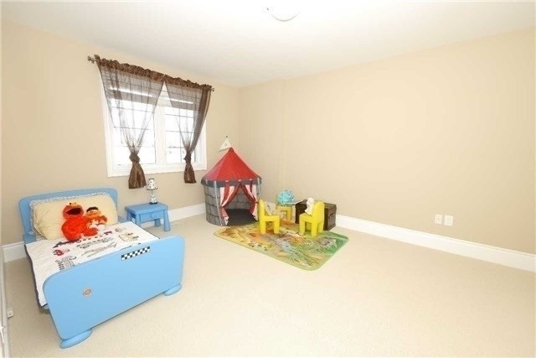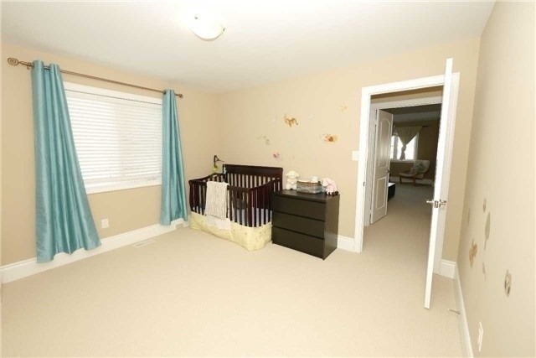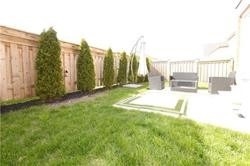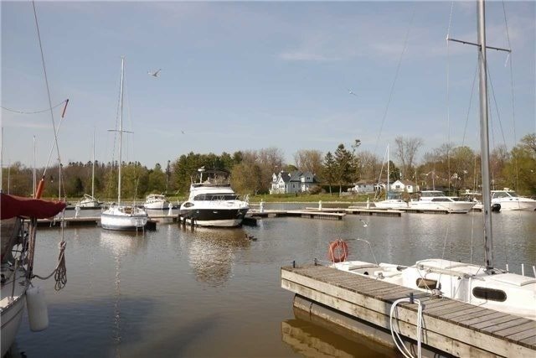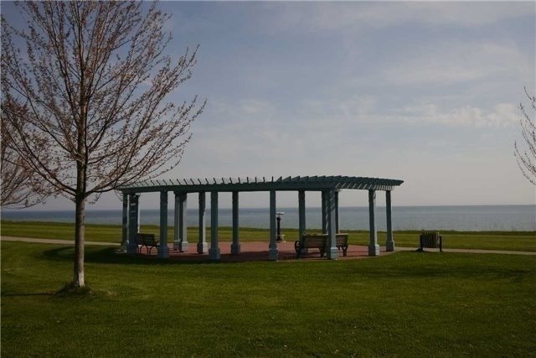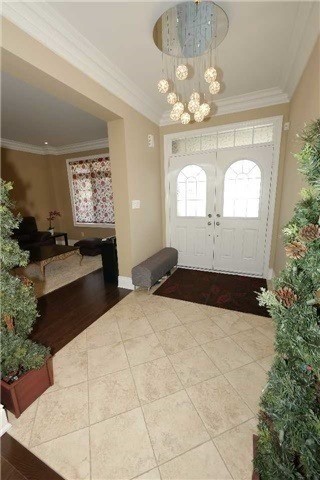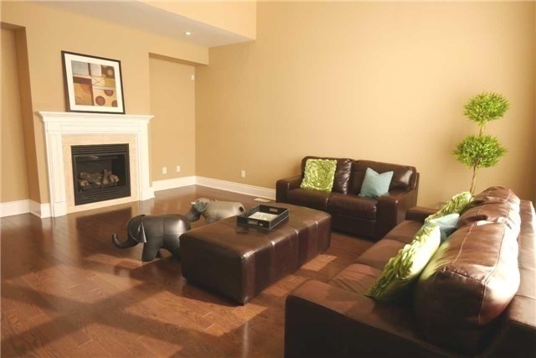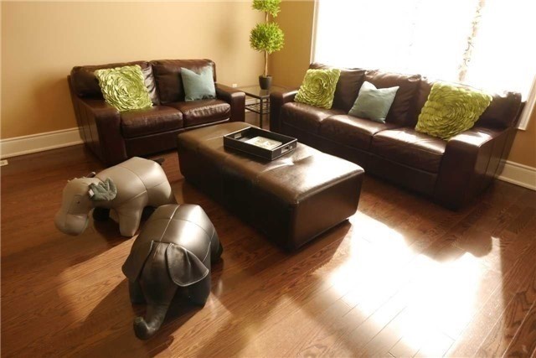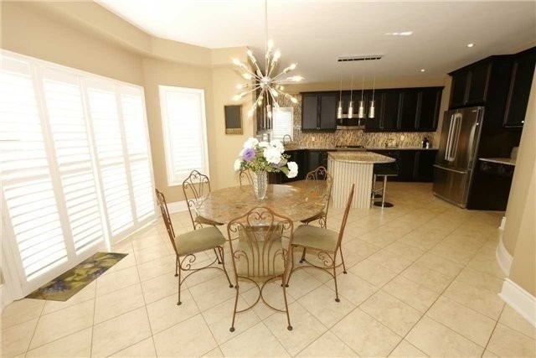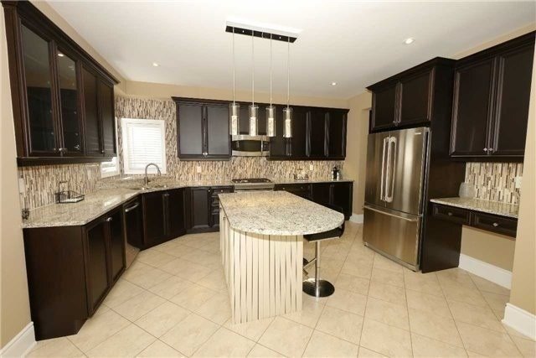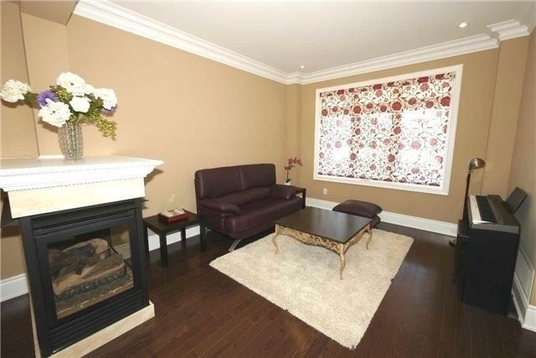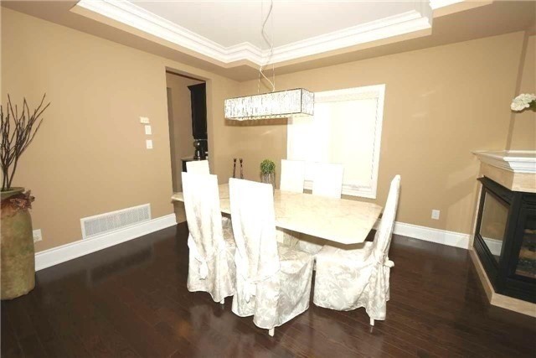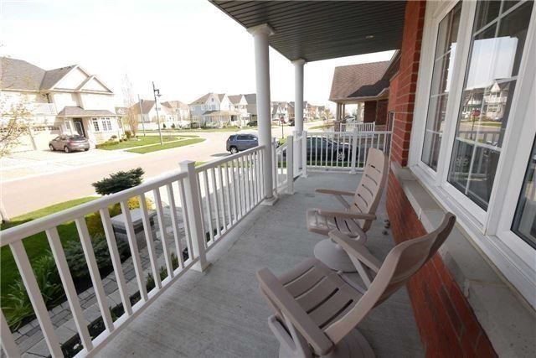Overview
| Price: |
$2,500 |
| Contract type: |
Lease |
| Type: |
Detached |
| Location: |
Clarington, Ontario |
| Bathrooms: |
4 |
| Bedrooms: |
4 |
| Total Sq/Ft: |
3000-3500 |
| Virtual tour: |
N/A
|
| Open house: |
N/A |
Kylemore Former Model Home 'Moors', Approx 3,280 Sq Ft, Steps To Walking Trails, Lake, & Clubhouse. Gorgeous Home W/ Dark Hardwood Floors, Hardwood Staircase. Maple Cabinetry, Granite & Limestone Countertops. Smooth Ceilings, Berber Broadloom, Upgraded Baseboards, Crown Moulding, Volume, Vaulted And Coffered Ceilings. Custom Paint Colors. Tenant Pays All Utilities (Gas, Hydro, Water) & Responsible To Cut Grass & Shovel Snow. Furniture Not Included.
General amenities
-
All Inclusive
-
Air conditioning
-
Balcony
-
Cable TV
-
Ensuite Laundry
-
Fireplace
-
Furnished
-
Garage
-
Heating
-
Hydro
-
Parking
-
Pets
Rooms
| Level |
Type |
Dimensions |
| Main |
Living |
3.53m x 4.42m |
| Main |
Dining |
3.96m x 3.81m |
| Main |
Breakfast |
3.20m x 4.20m |
| Main |
Kitchen |
3.20m x 4.90m |
| Main |
Great Rm |
4.70m x 5.64m |
| 2nd |
Master |
5.30m x 4.20m |
| 2nd |
2nd Br |
3.81m x 3.40m |
| 2nd |
3rd Br |
4.39m x 3.84m |
| 2nd |
4th Br |
4.60m x 3.50m |
Map

