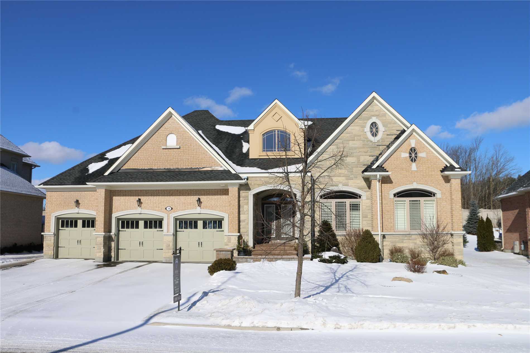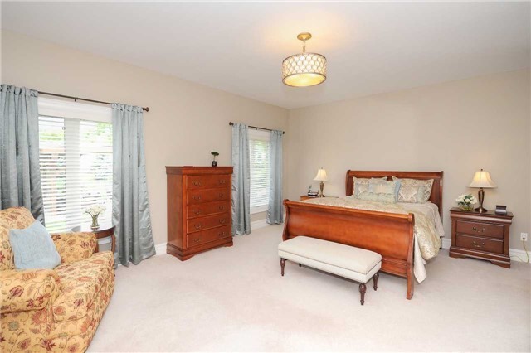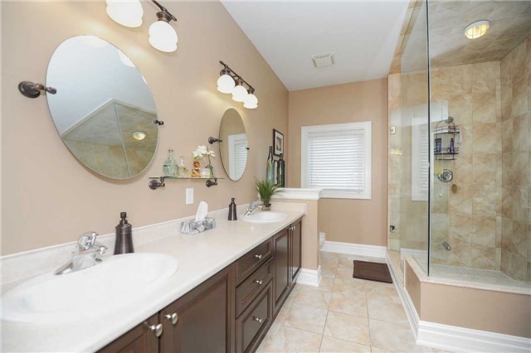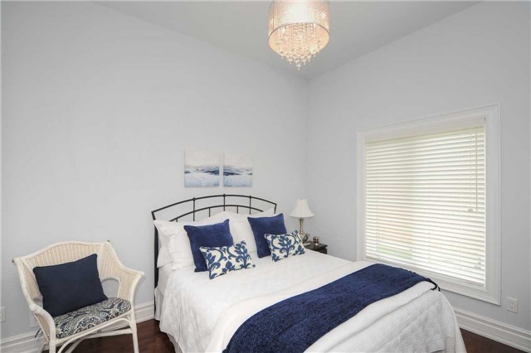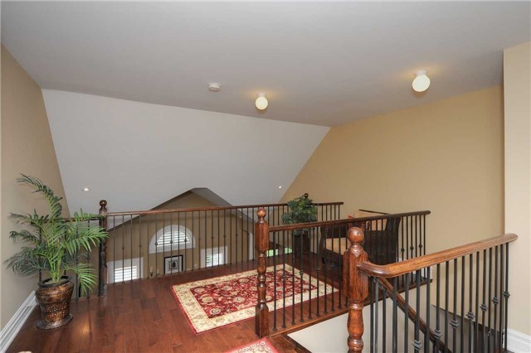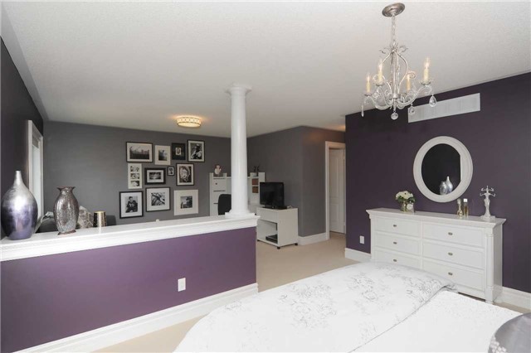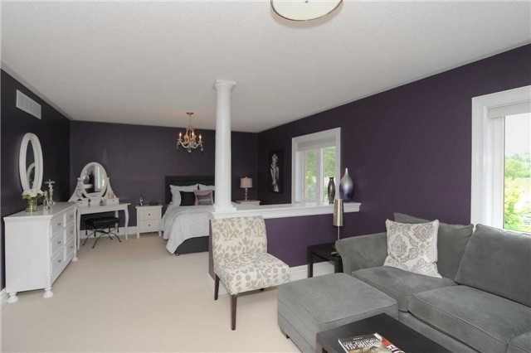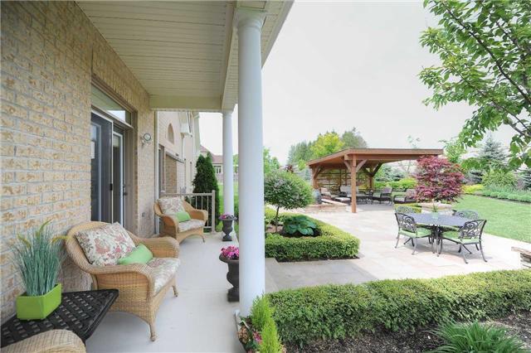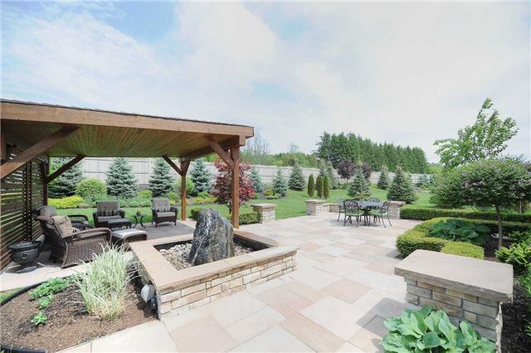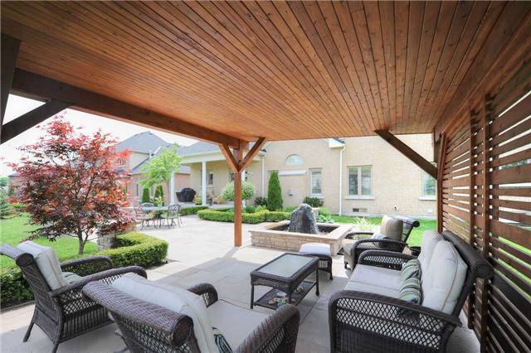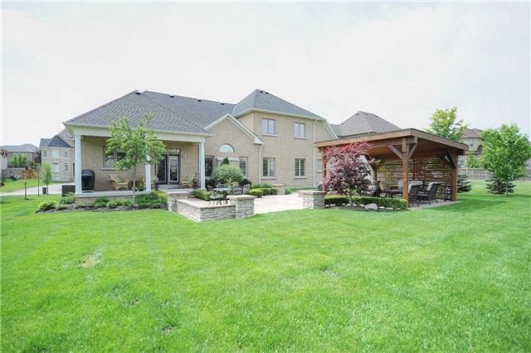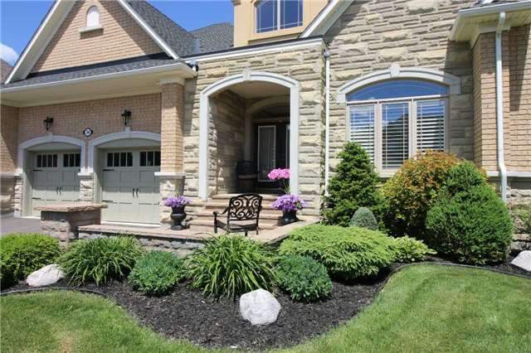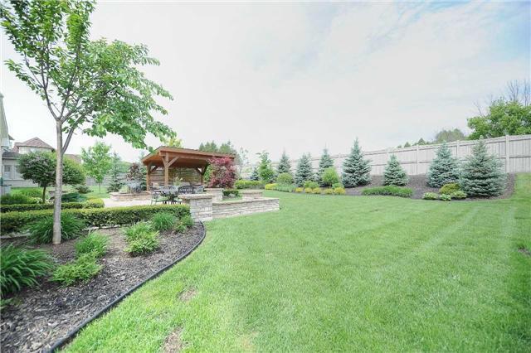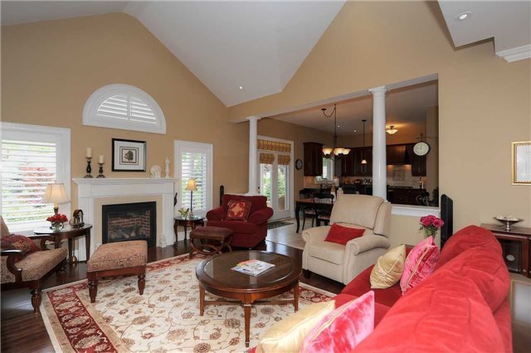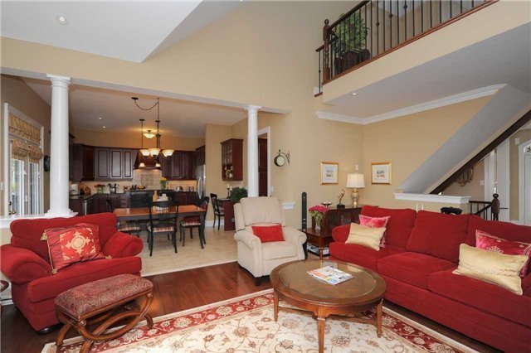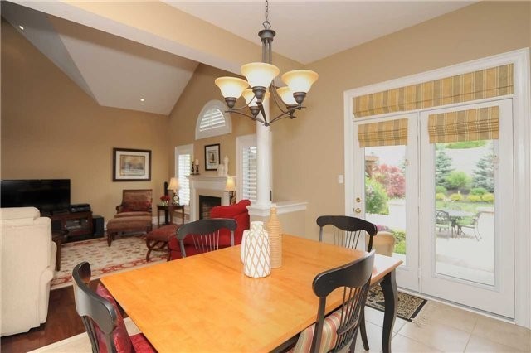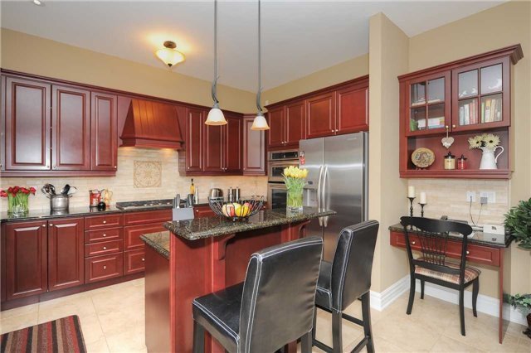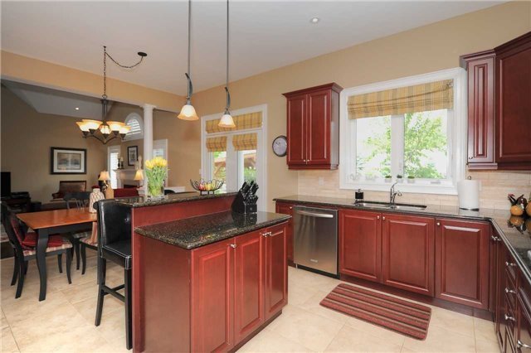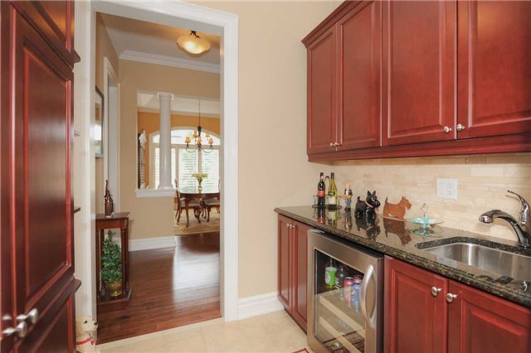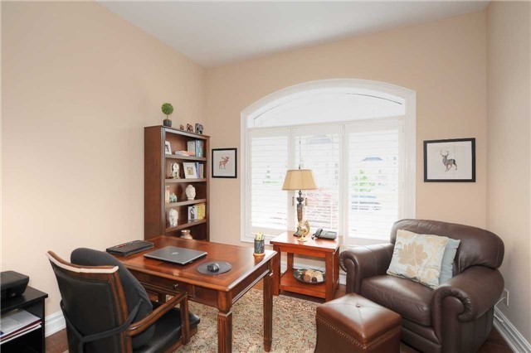Overview
| Price: |
$1,950,000 |
| Contract type: |
Sale |
| Type: |
Detached |
| Location: |
Aurora, Ontario |
| Bathrooms: |
4 |
| Bedrooms: |
4 |
| Total Sq/Ft: |
3000-3500 |
| Virtual tour: |
View virtual tour
|
| Open house: |
N/A |
Gorgeous Bungaloft Set On Private 84X180' Lot! 10' Ceilings On Main, 2-Storey Great Rm-Open To Chef's Kitchen W/Island, Breakfast Bar, All Overlooks Stunning Private Yard, Featuring Covered Porch, Extensive Stone Patio, Water Feature, Cedar Pavilion & Gardens!! Butler's Pantry W/ Wine Fridge Leads To Formal Din Rm. Main Flr Master W/Lrg Walk-In & 5-Pc Ensuite. Upper Loft Has Open Bedroom/Living Area & 3 Piece! *Perfect For Nanny/Teen/Office* +3 Bdrms On Main!
General amenities
-
All Inclusive
-
Air conditioning
-
Balcony
-
Cable TV
-
Ensuite Laundry
-
Fireplace
-
Furnished
-
Garage
-
Heating
-
Hydro
-
Parking
-
Pets
Rooms
| Level |
Type |
Dimensions |
| Main |
Kitchen |
5.94m x 4.31m |
| Main |
Great Rm |
6.32m x 5.49m |
| Main |
Dining |
5.64m x 3.35m |
| Main |
Master |
5.64m x 4.42m |
| Main |
2nd Br |
3.51m x 3.05m |
| Main |
3rd Br |
3.16m x 2.90m |
| Upper |
4th Br |
4.24m x 3.35m |
| Upper |
Living |
4.24m x 3.35m |
Map

