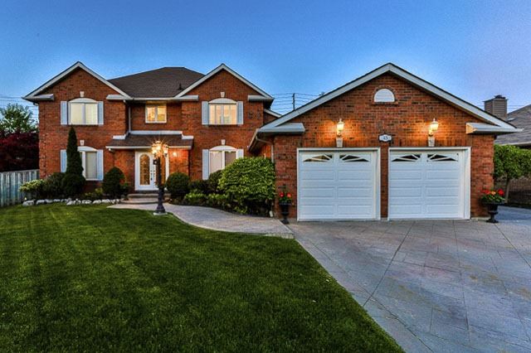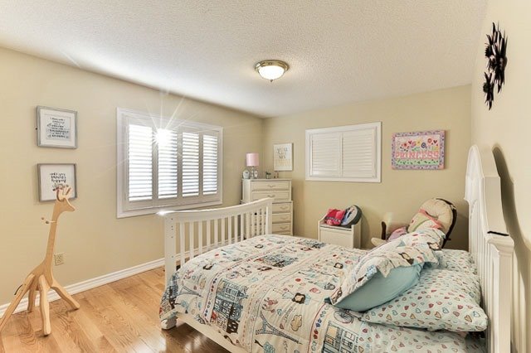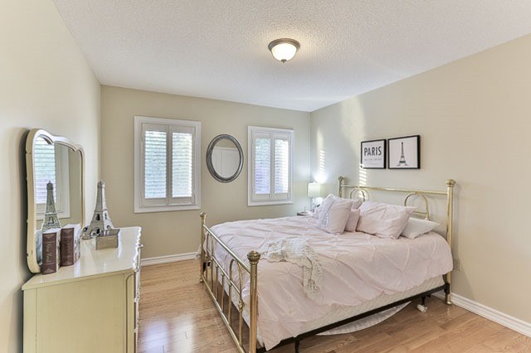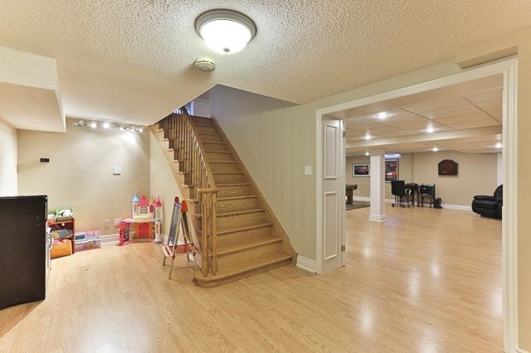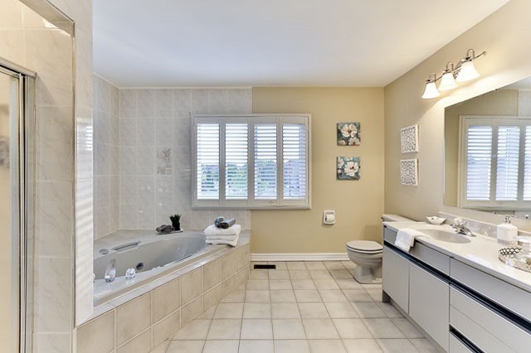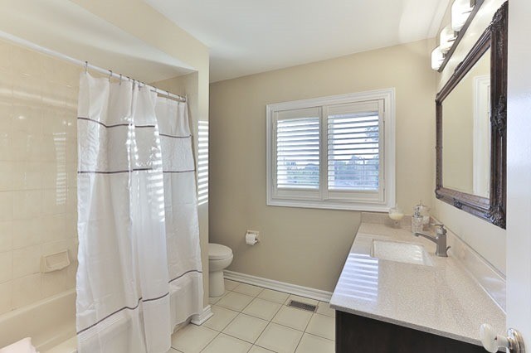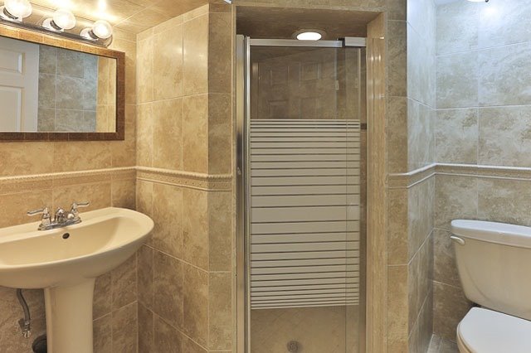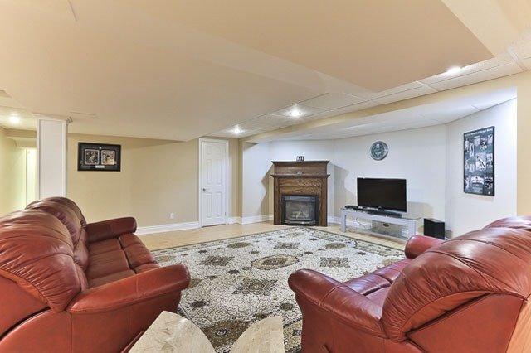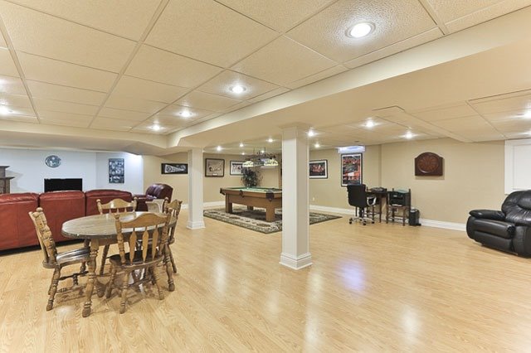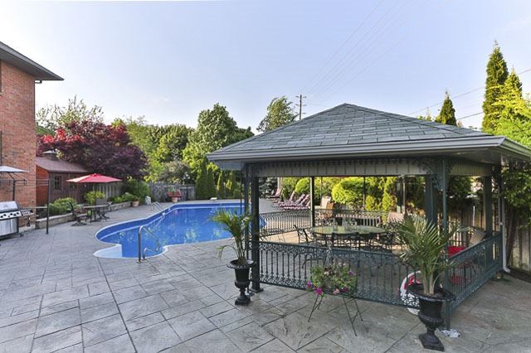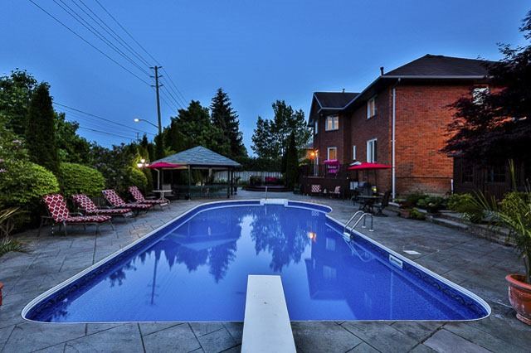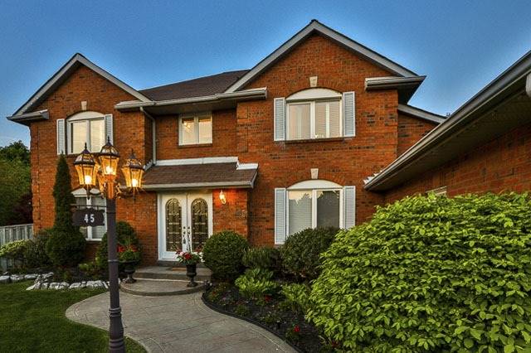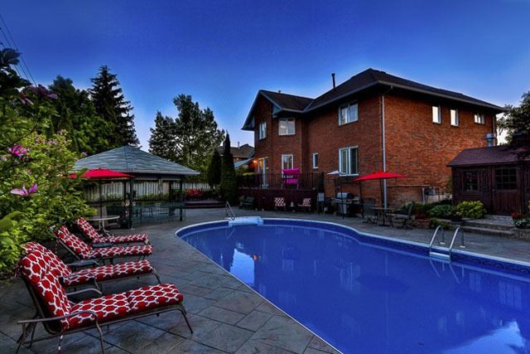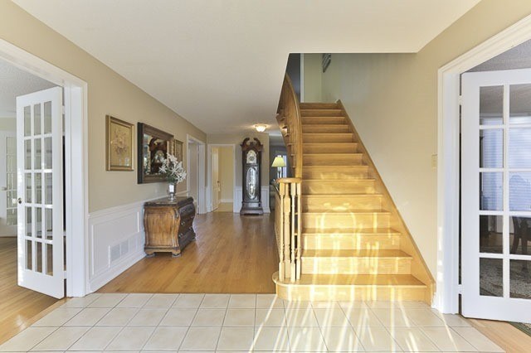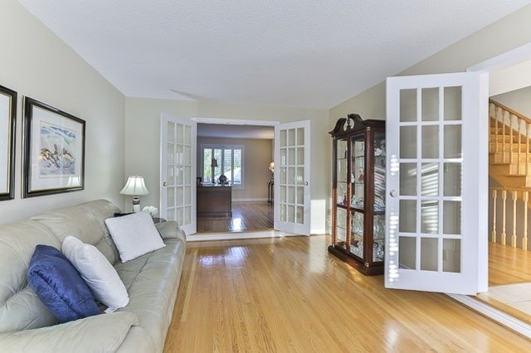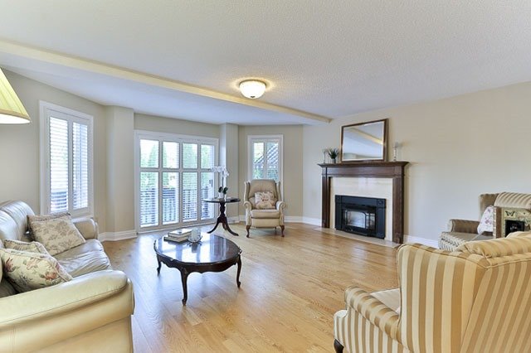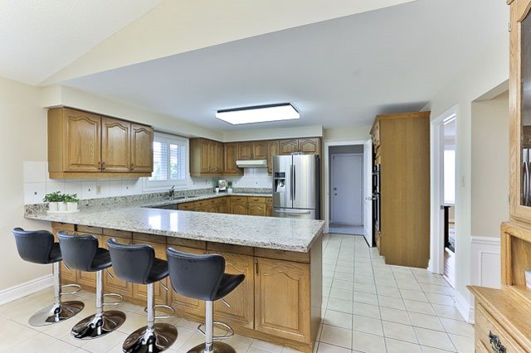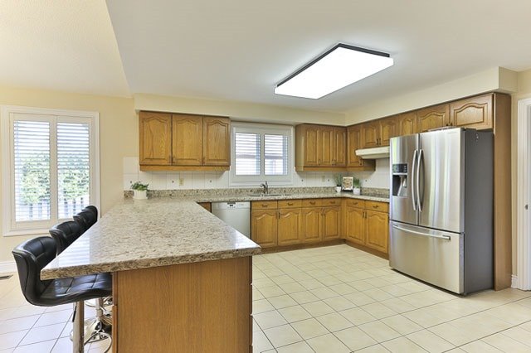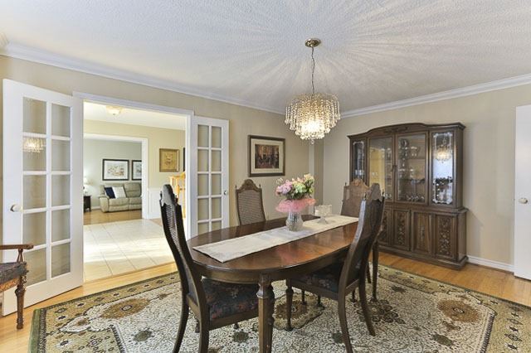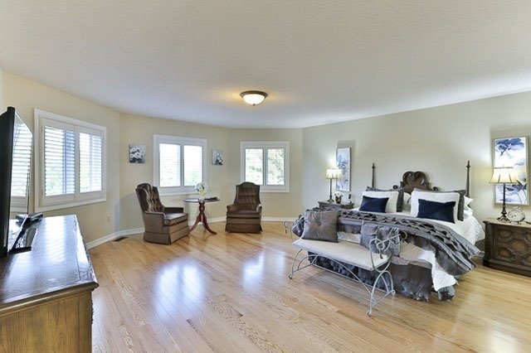Overview
| Price: |
$1,799,800 |
| Contract type: |
Sale |
| Type: |
Detached |
| Location: |
Markham, Ontario |
| Bathrooms: |
4 |
| Bedrooms: |
4 |
| Total Sq/Ft: |
3000-3500 |
| Virtual tour: |
N/A
|
| Open house: |
N/A |
Welcome To This Beautiful & Spacious Whitehaven Model Home. Approx 3464 Sq. Ft Located In Prime Unionville! Parking For 6 Cars + Double Garage. Beautiful Hrdwd Floors & Crown Moulding Throughout. Fabulous Layout, Spacious Bright Bdrms & A Finished Bsmt W/ Rec Rm, 3Pc Bath & More! Updated Bathrooms & Kitchen W W/O To Deck, O/L Backyard Oasis Like Resort W/ Custom Gazebo & Pool! Stamped Concrete Walkway, Driveway & Decking Around Pool & Extensive Gardens....
General amenities
-
All Inclusive
-
Air conditioning
-
Balcony
-
Cable TV
-
Ensuite Laundry
-
Fireplace
-
Furnished
-
Garage
-
Heating
-
Hydro
-
Parking
-
Pets
Rooms
| Level |
Type |
Dimensions |
| Ground |
Living |
5.47m x 3.34m |
| Ground |
Family |
5.48m x 5.37m |
| Ground |
Dining |
3.67m x 3.85m |
| Ground |
Library |
3.67m x 3.35m |
| Ground |
Kitchen |
7.80m x 4.58m |
| 2nd |
Master |
6.50m x 5.35m |
| 2nd |
2nd Br |
4.90m x 3.35m |
| 2nd |
3rd Br |
3.96m x 3.35m |
| 2nd |
4th Br |
3.65m x 3.35m |
| Bsmt |
Games |
12.17m x 4.50m |
Map

