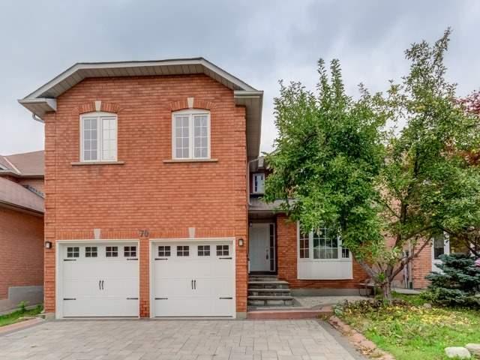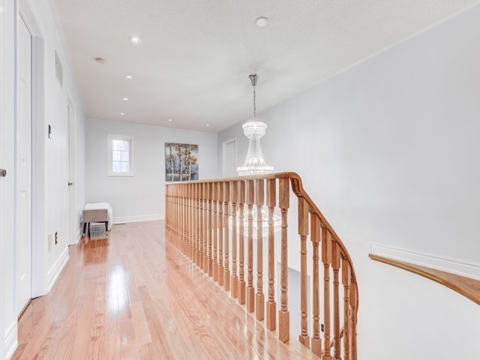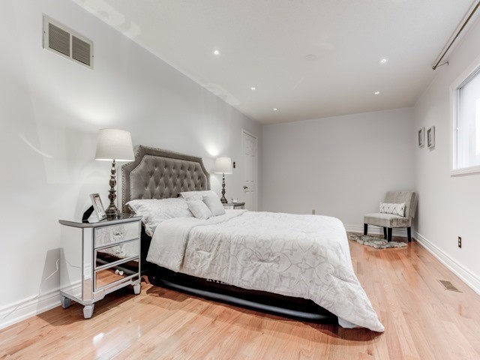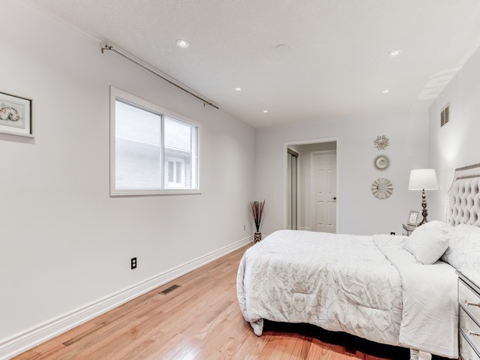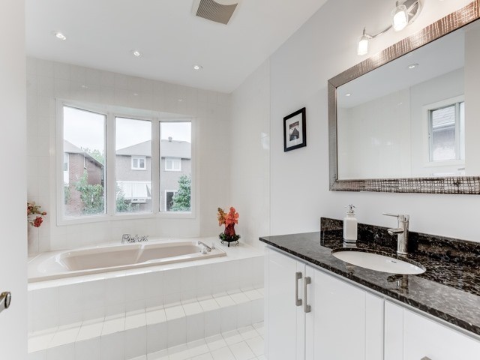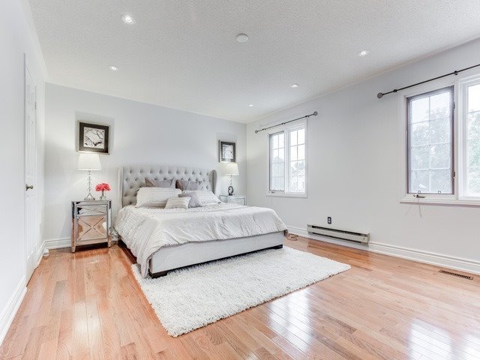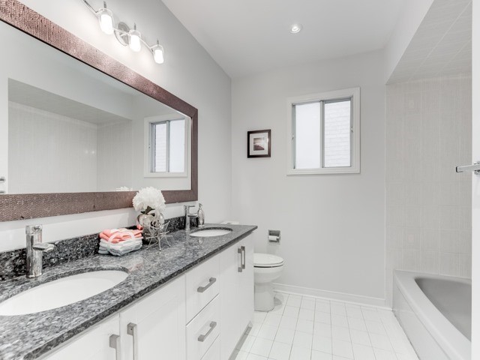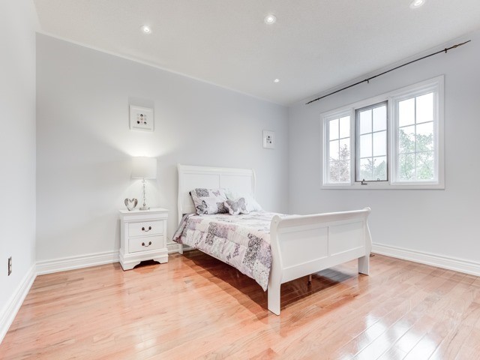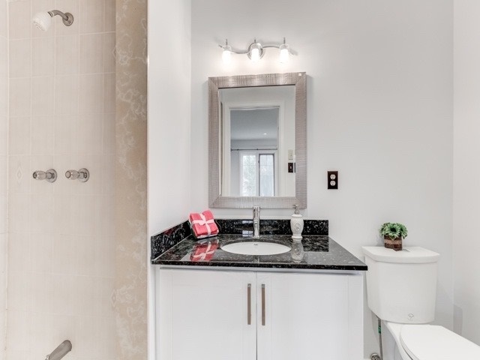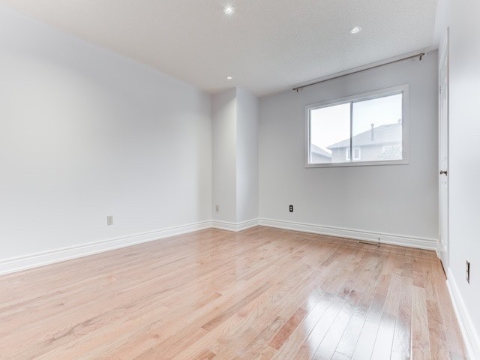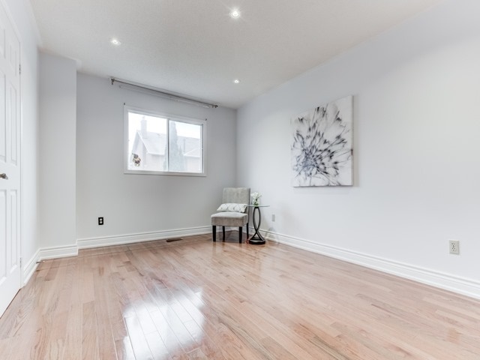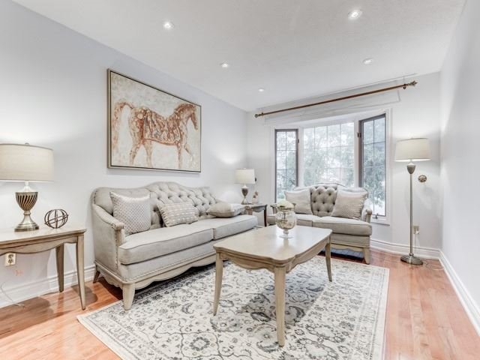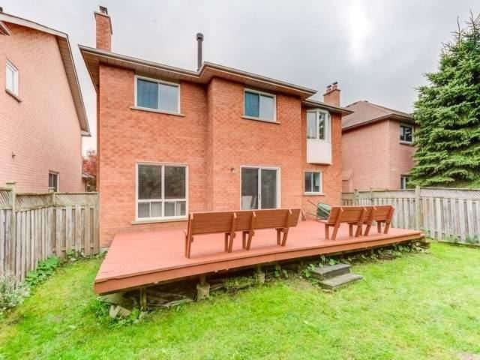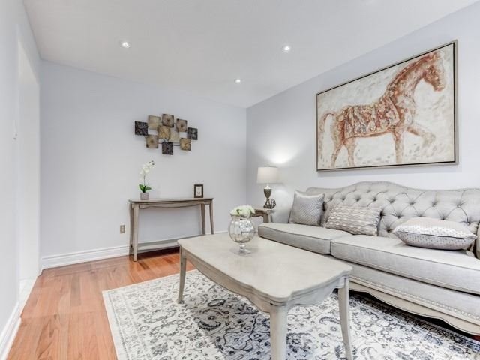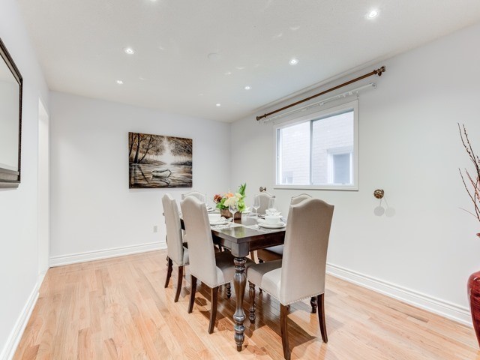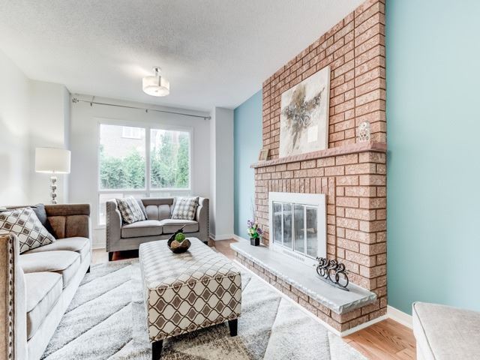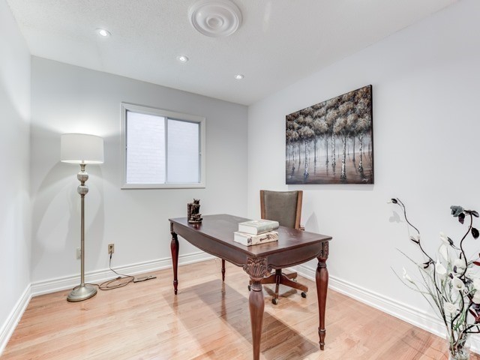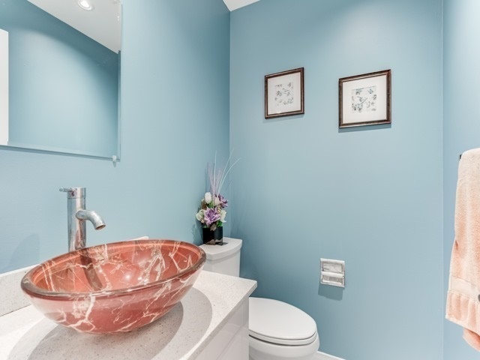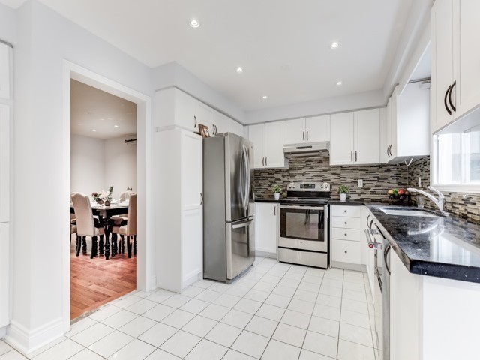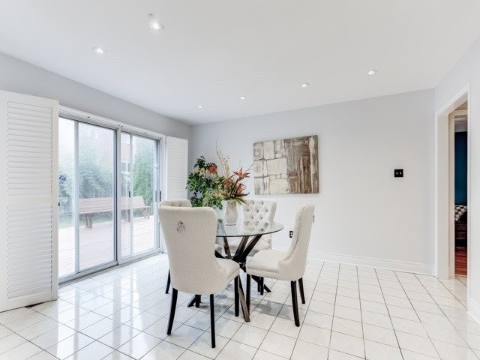Overview
| Price: |
$1,199,000 |
| Contract type: |
Sale |
| Type: |
Detached |
| Location: |
Richmond Hill, Ontario |
| Bathrooms: |
4 |
| Bedrooms: |
5 |
| Total Sq/Ft: |
3000-3500 |
| Virtual tour: |
View virtual tour
|
| Open house: |
N/A |
3300+Sqf Light-Filled 5-Bed Detached Home Conveniently Located At Yonge/Elgin Mills, Minutes To Hwy 404/Shopping Centre/Library/Community Centre/Golf/Lakes. Short Walk To Top Ranked Richmond Hill Ss And Park. 44X110 Feet Huge Lot, Stone Interlock Long Driveway, New Garage Door, Large Private Fenced Backyard, Hardwood Floor And Pot Lights Throughout, Office On Main Floor, Chef's Kitchen, 2 Master Bedrooms All W/5Pc Ensuite. Great Value For A Growing Family.
General amenities
-
All Inclusive
-
Air conditioning
-
Balcony
-
Cable TV
-
Ensuite Laundry
-
Fireplace
-
Furnished
-
Garage
-
Heating
-
Hydro
-
Parking
-
Pets
Rooms
| Level |
Type |
Dimensions |
| Main |
Living |
4.88m x 3.35m |
| Main |
Dining |
3.35m x 3.05m |
| Main |
Family |
7.92m x 3.38m |
| Main |
Office |
7.92m x 3.35m |
| Main |
Kitchen |
7.92m x 3.35m |
| Main |
Breakfast |
4.50m x 3.41m |
| 2nd |
Master |
5.64m x 3.42m |
| 2nd |
Master |
5.49m x 6.71m |
| 2nd |
3rd Br |
4.81m x 3.35m |
| 2nd |
4th Br |
4.51m x 3.38m |
Map

