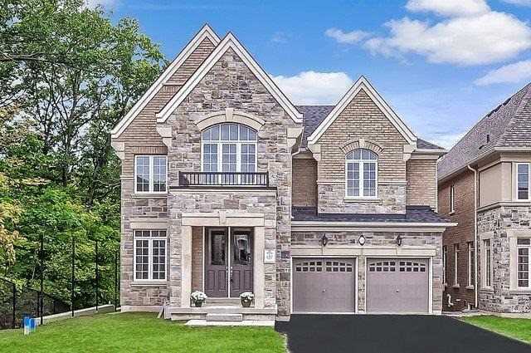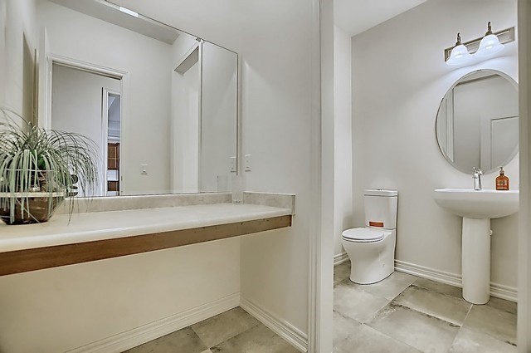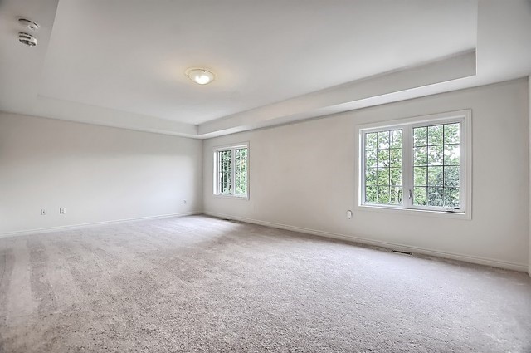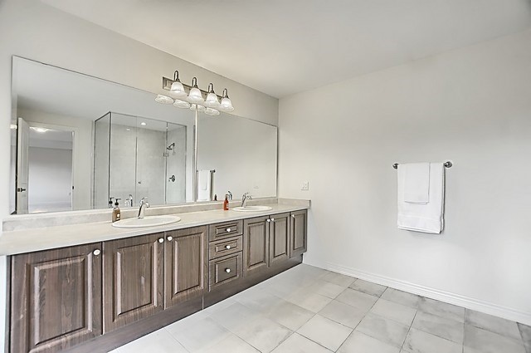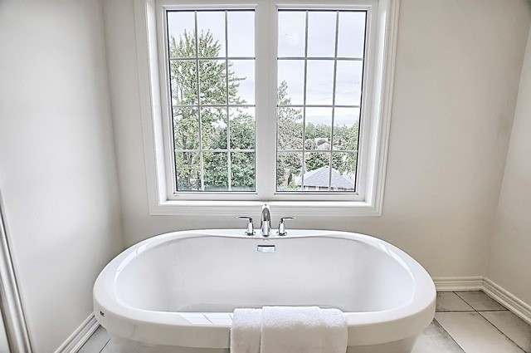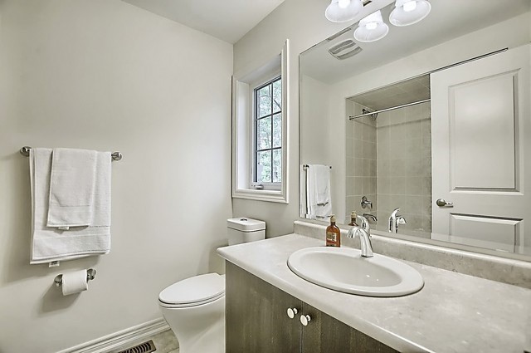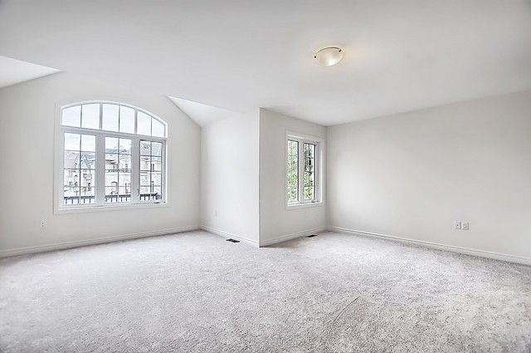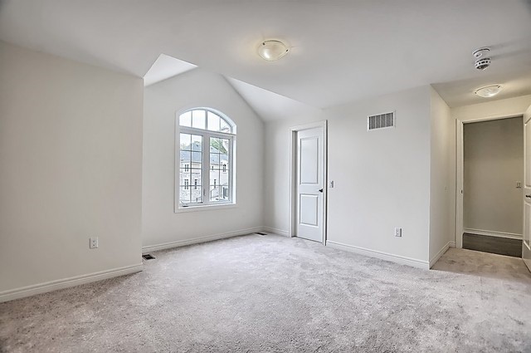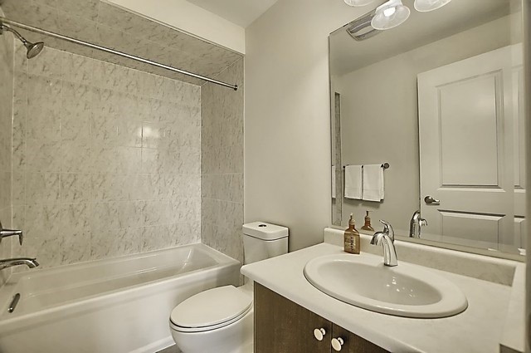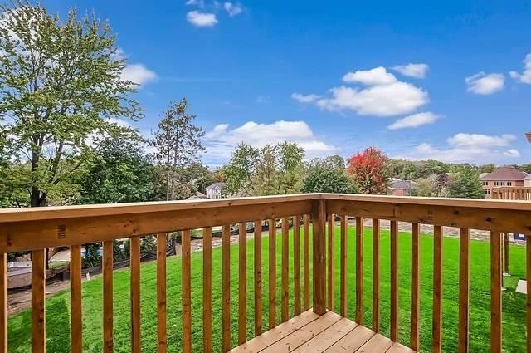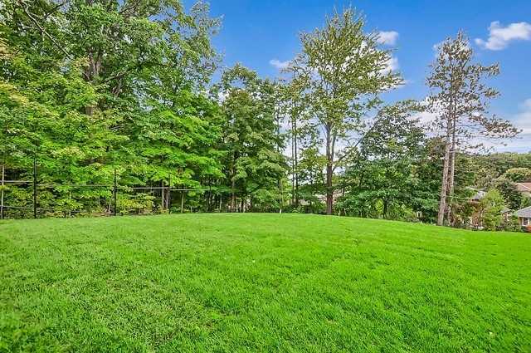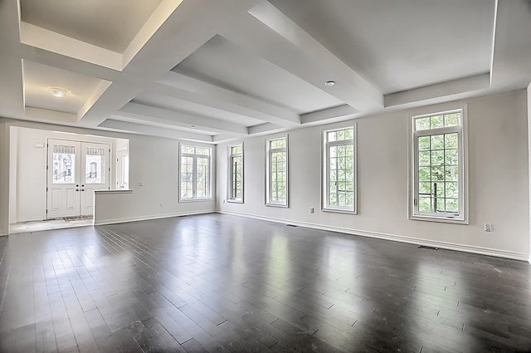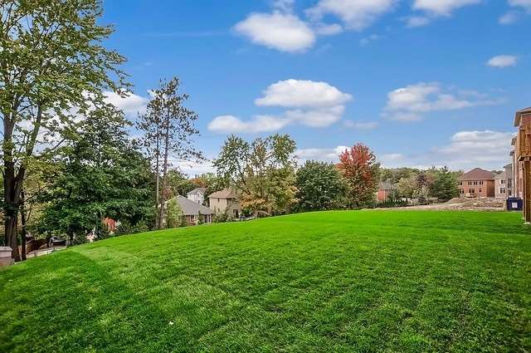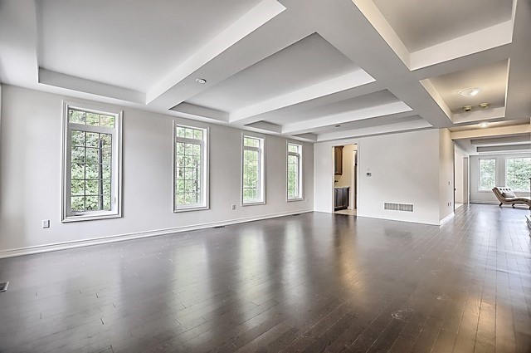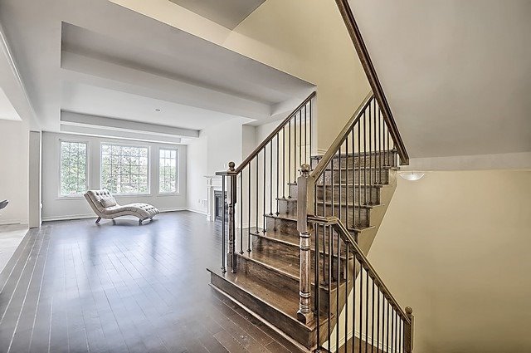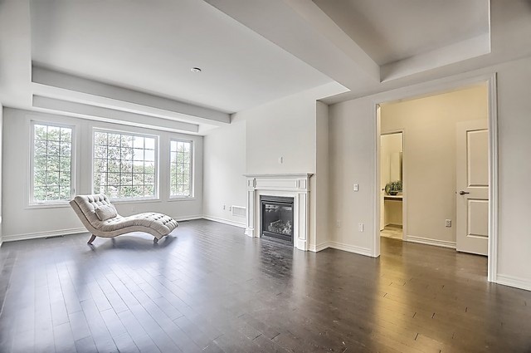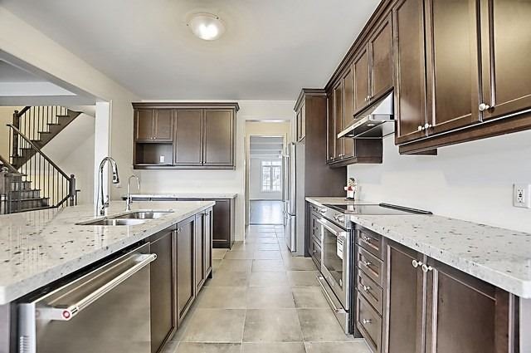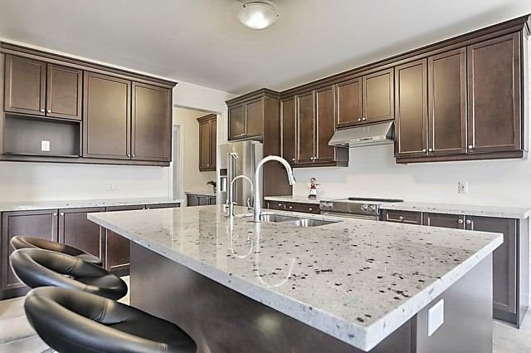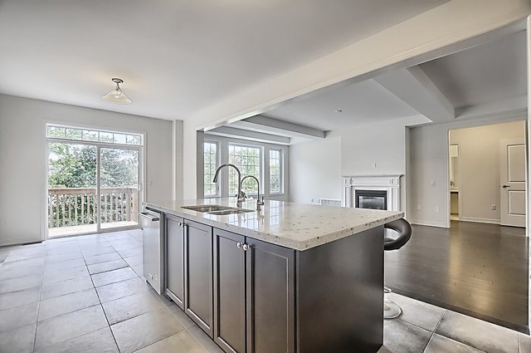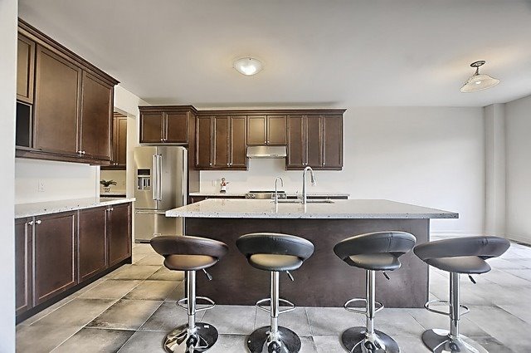Overview
| Price: |
$1,399,900 |
| Contract type: |
Sale |
| Type: |
Detached |
| Location: |
East Gwillimbury, Ontario |
| Bathrooms: |
5 |
| Bedrooms: |
4 |
| Total Sq/Ft: |
3500-5000 |
| Virtual tour: |
View virtual tour
|
| Open house: |
N/A |
Brand New Spectacular Appx. 4100 Sq. Ft. Rosehaven Home With Huge Extra Deep Premium Lot ($170,000 Premium!) Siding Onto Forest & W/Walkout Basement! Incredible Floorplan W/High Ceilings, Stunning Gourmet Kitchen W/S/S Appliances, Granite Counters, Pantry & Servery & Open To Huge Family Room O'looking Treed Back Yard! Note: Each Of The 4 Bedrooms Has An Ensuite Bathroom & Walk In Closet!! This Is Luxury Living At Its Finest!! Truly An Impressive Family Home!!
General amenities
-
All Inclusive
-
Air conditioning
-
Balcony
-
Cable TV
-
Ensuite Laundry
-
Fireplace
-
Furnished
-
Garage
-
Heating
-
Hydro
-
Parking
-
Pets
Rooms
| Level |
Type |
Dimensions |
| Main |
Living |
7.85m x 5.46m |
| Main |
Dining |
7.85m x 5.46m |
| Main |
Family |
4.22m x 4.30m |
| Main |
Office |
4.22m x 2.92m |
| Main |
Kitchen |
4.05m x 3.68m |
| Main |
Breakfast |
3.10m x 3.68m |
| 2nd |
Master |
7.16m x 4.54m |
| 2nd |
2nd Br |
4.65m x 3.83m |
| 2nd |
3rd Br |
5.50m x 3.50m |
| 2nd |
4th Br |
4.10m x 3.50m |
Map

