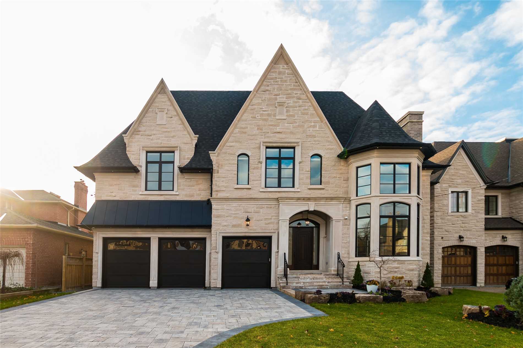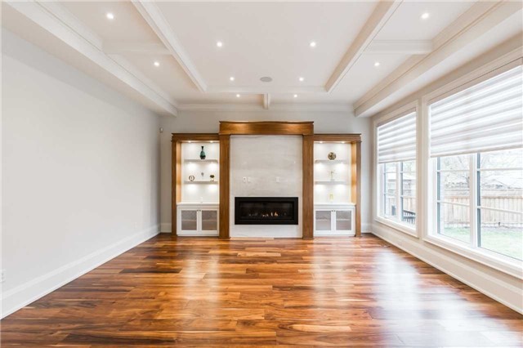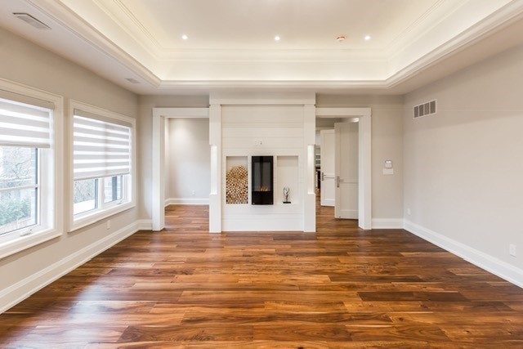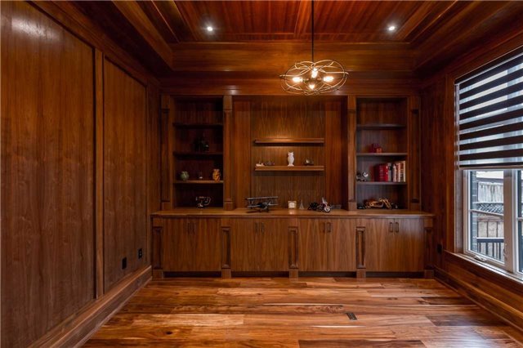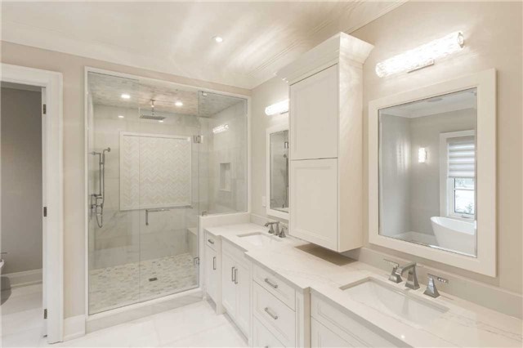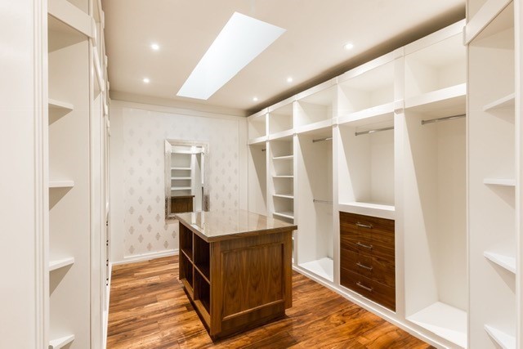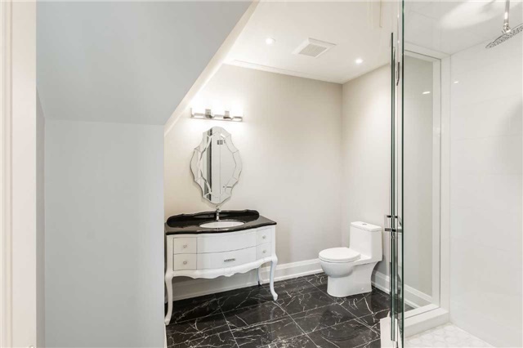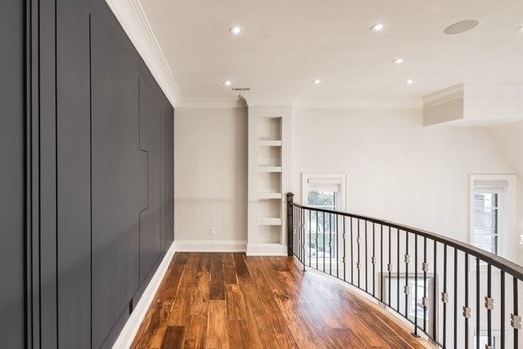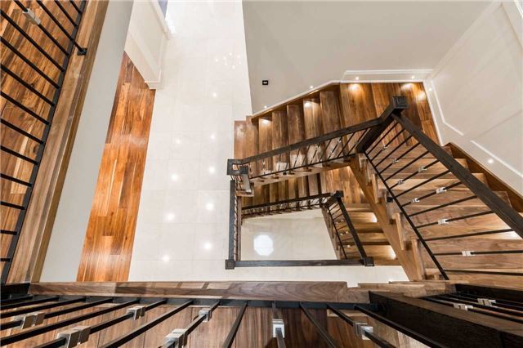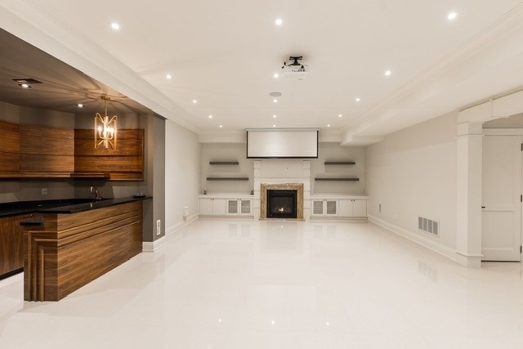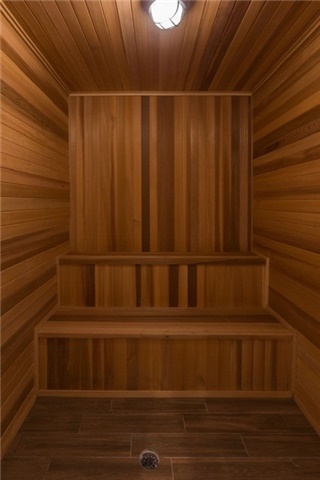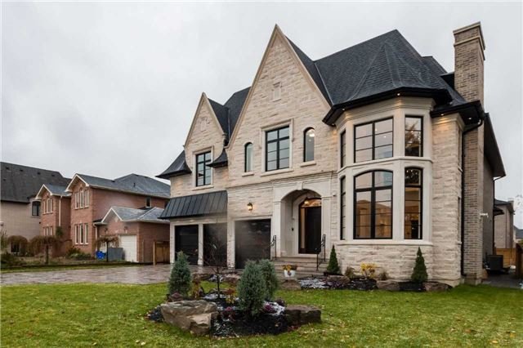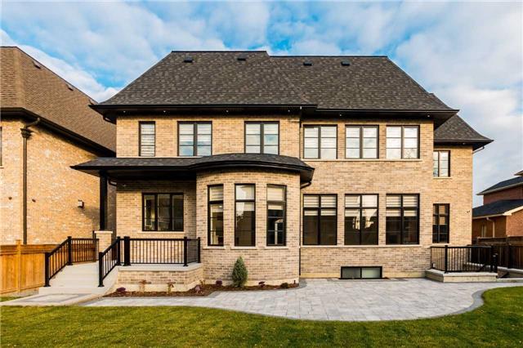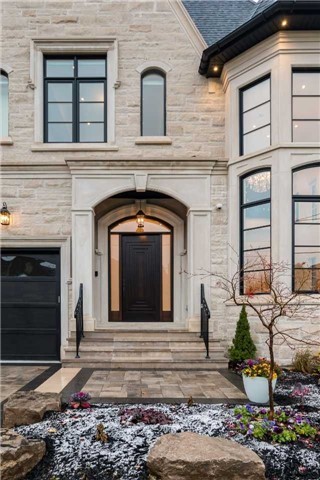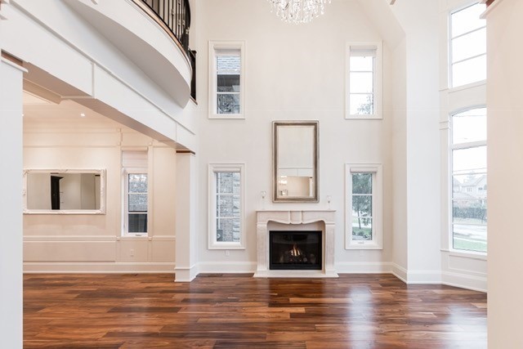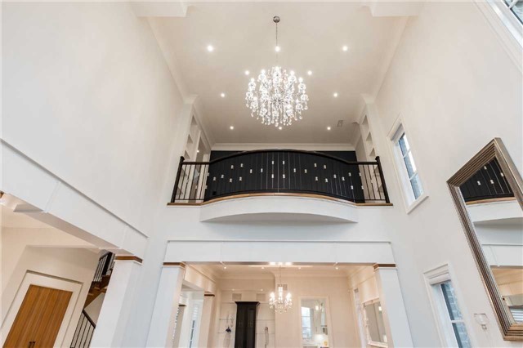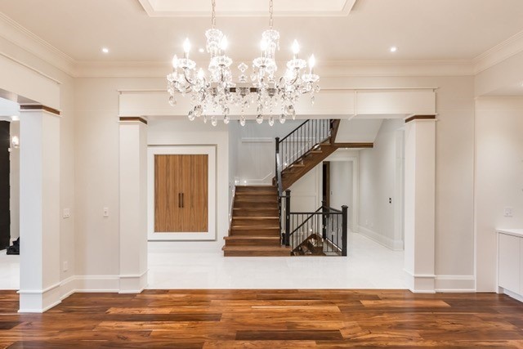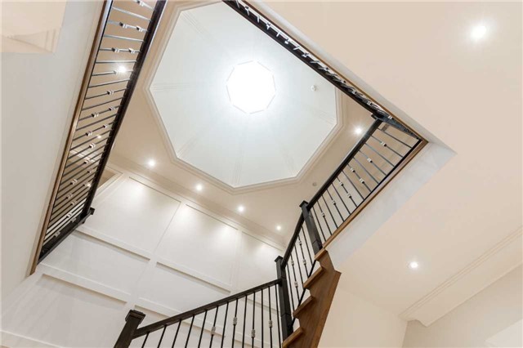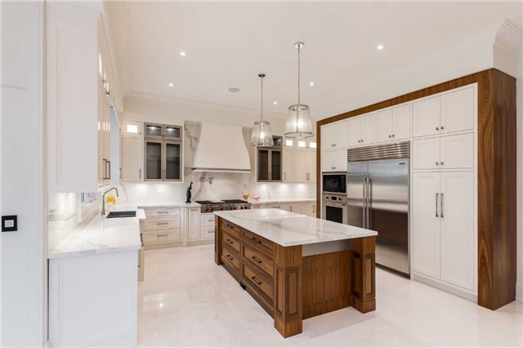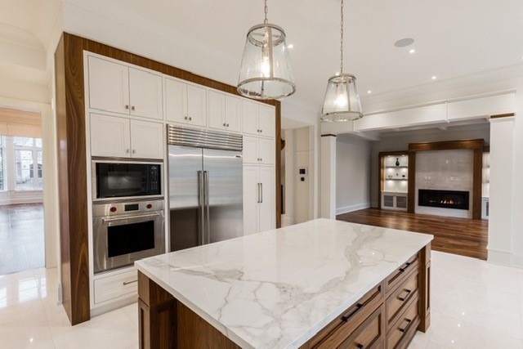Overview
| Price: |
$3,980,000 |
| Contract type: |
Sale |
| Type: |
Detached |
| Location: |
Richmond Hill, Ontario |
| Bathrooms: |
7 |
| Bedrooms: |
4 |
| Total Sq/Ft: |
5000+ |
| Virtual tour: |
View virtual tour
|
| Open house: |
N/A |
Stunning Luxurious Custom Mansion Built W/ Superior Quality Workmanship W/ All Imaginable Upgrades & Impeccable Finishes. Approx 5370 + 2360 Sqft Of Prof Finished Walk-Up Bsmt. Extreme Bright 11' C/L On Main Fl, 9' C/L On 2nd Fl, 10' C/L In Bsmt. 3 Car Gar. Walnut/Marble Flrs, 21' C/L In Living Room, 36' C/L Stunning Skylight W/ Designer Walls., Elevator, Stunning Kitchen W/ Huge Central Island W/ Calcutta Marble Ct. Quality Stone Interlock Dr & Way.
General amenities
-
All Inclusive
-
Air conditioning
-
Balcony
-
Cable TV
-
Ensuite Laundry
-
Fireplace
-
Furnished
-
Garage
-
Heating
-
Hydro
-
Parking
-
Pets
Rooms
| Level |
Type |
Dimensions |
| Main |
Living |
10.87m x 4.65m |
| Main |
Dining |
10.87m x 4.65m |
| Main |
Family |
4.28m x 5.77m |
| Main |
Kitchen |
4.28m x 4.98m |
| Main |
Breakfast |
3.15m x 6.33m |
| Main |
Office |
4.08m x 3.75m |
| 2nd |
Master |
8.54m x 5.41m |
| 2nd |
2nd Br |
4.91m x 4.26m |
| 2nd |
3rd Br |
4.94m x 4.29m |
| 2nd |
4th Br |
5.48m x 3.79m |
Map

