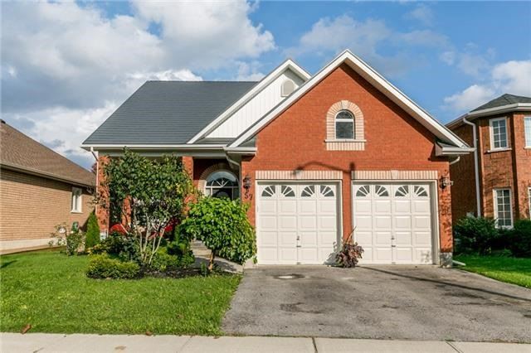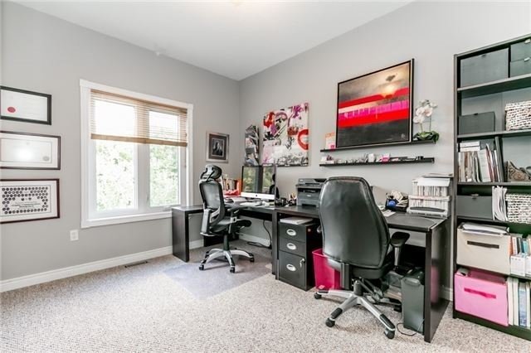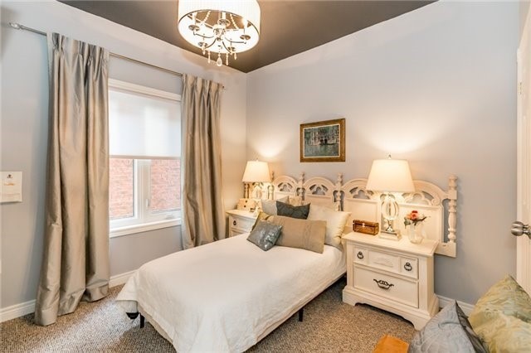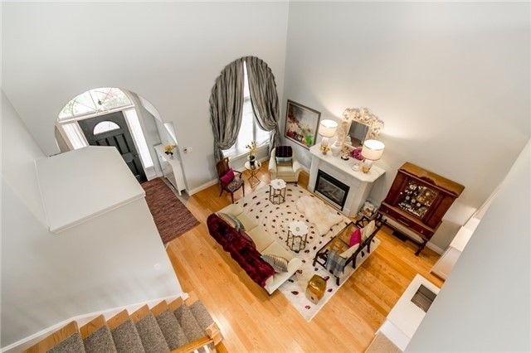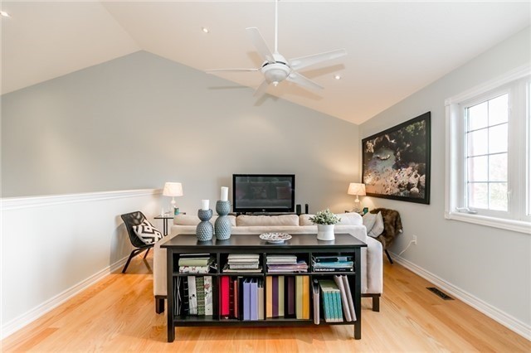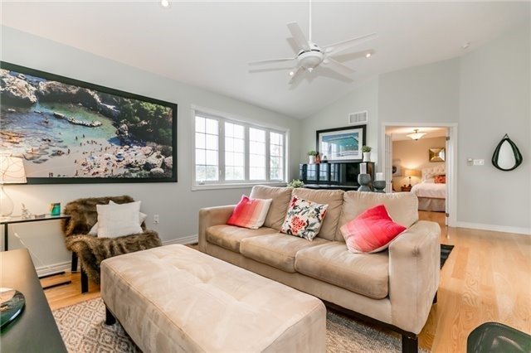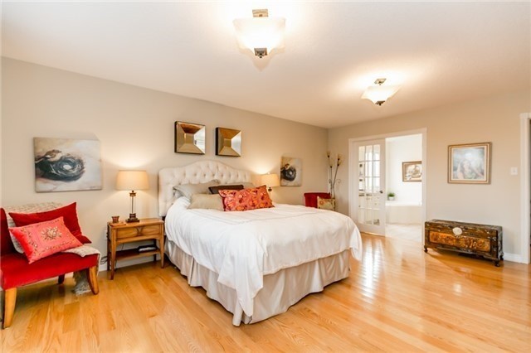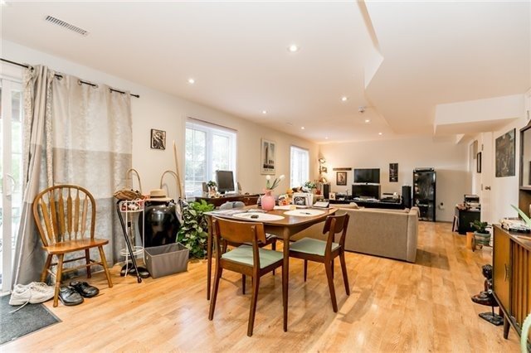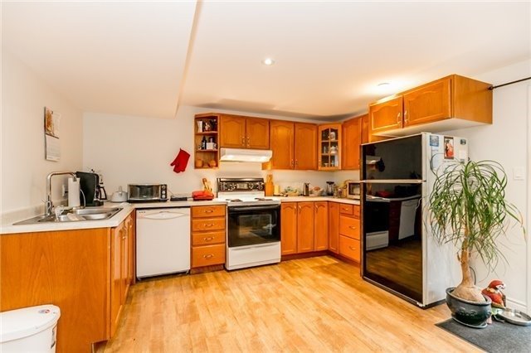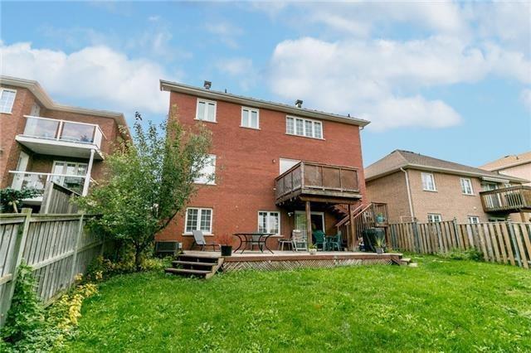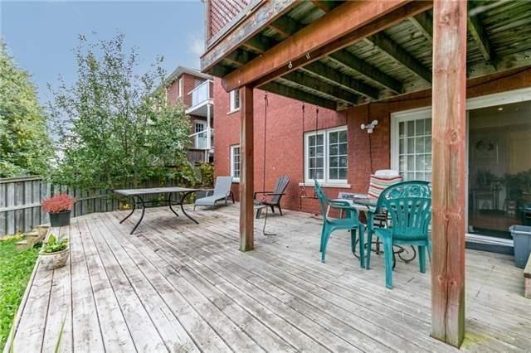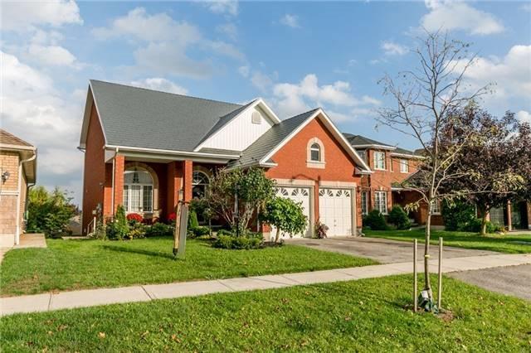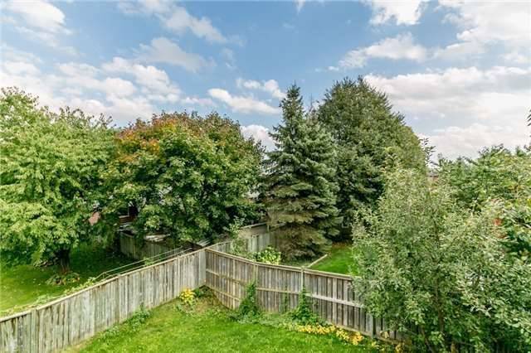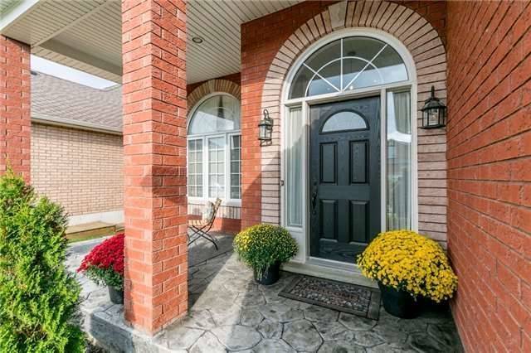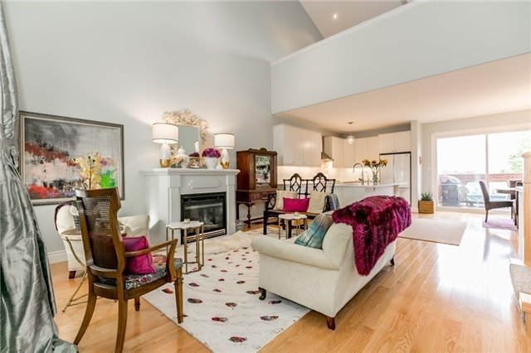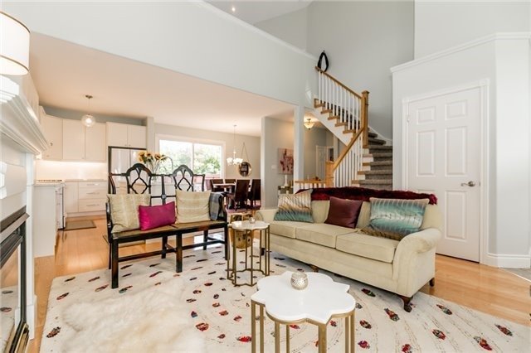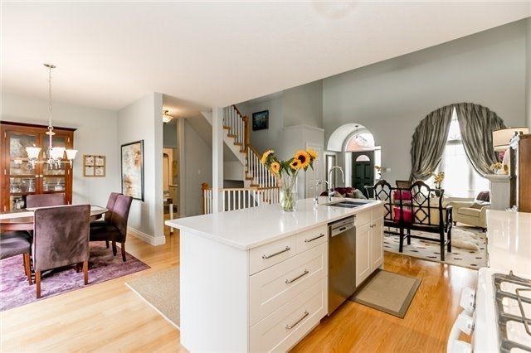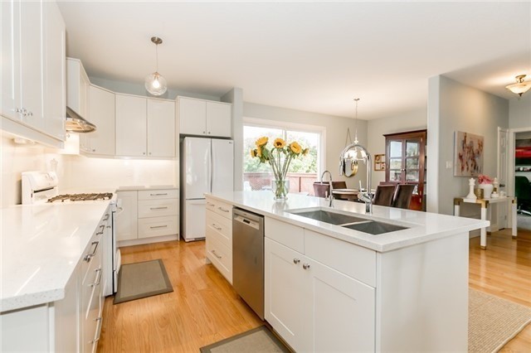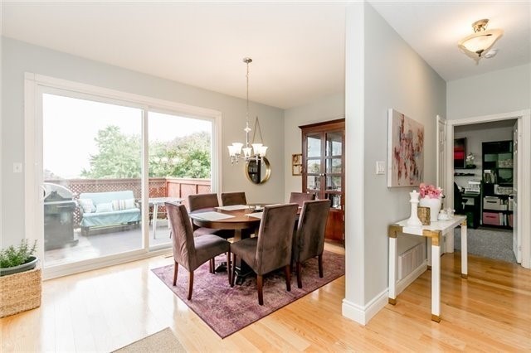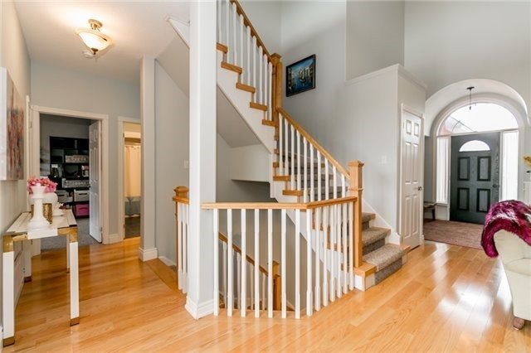Overview
| Price: |
$799,900 |
| Contract type: |
Sale |
| Type: |
Detached |
| Location: |
Bradford West Gwillimbury, Ontario |
| Bathrooms: |
3 |
| Bedrooms: |
3 |
| Total Sq/Ft: |
N/A |
| Virtual tour: |
View virtual tour
|
| Open house: |
N/A |
Better Than New! Boasting Hardwood Floors, Soaring Ceilings. Newer Triple-Pane Energy Efficient Windows On Most Windows With Amazing Views. Custom-Size Sliding Door; Renovated Kitchen With Extra Large Centre Island With Quartz Countertop & Backsplash.17' Vaulted Ceiling In Living Room. Newer High Efficiency Furnace With Wireless Thermostat. 50 Year Warranty On Metal Roof. New Solid Hardwood Staircase To Upper And Lower Levels. Fully Finished
General amenities
-
All Inclusive
-
Air conditioning
-
Balcony
-
Cable TV
-
Ensuite Laundry
-
Fireplace
-
Furnished
-
Garage
-
Heating
-
Hydro
-
Parking
-
Pets
Rooms
| Level |
Type |
Dimensions |
| Main |
Kitchen |
2.70m x 4.40m |
| Main |
Living |
6.30m x 4.80m |
| Main |
Dining |
3.86m x 2.74m |
| Main |
2nd Br |
3.86m x 3.08m |
| Main |
3rd Br |
3.35m x 3.05m |
| Upper |
Master |
5.79m x 4.24m |
| Upper |
Family |
5.49m x 3.96m |
| Lower |
4th Br |
3.83m x 2.67m |
Map

