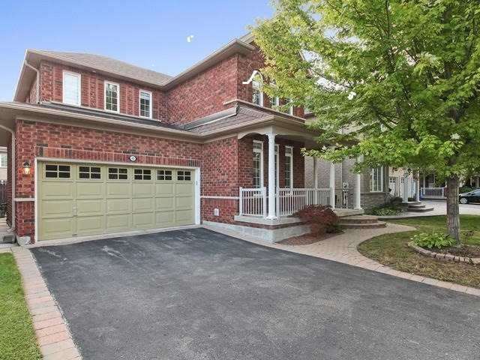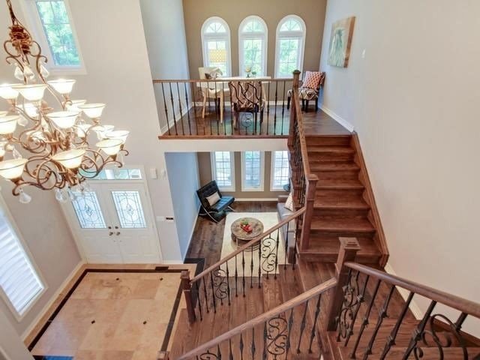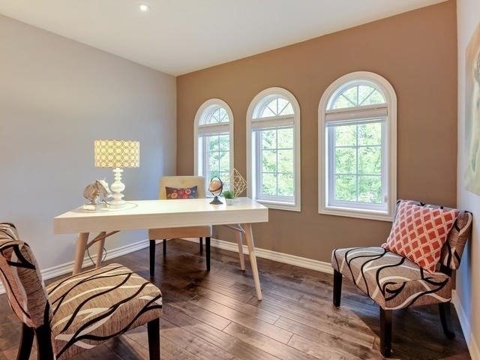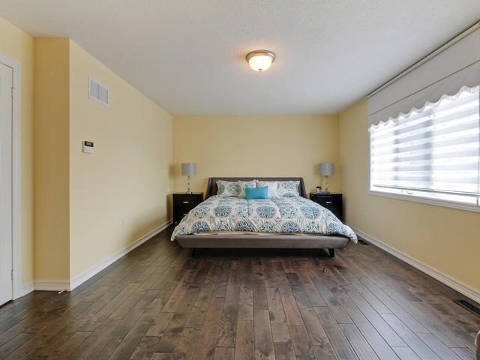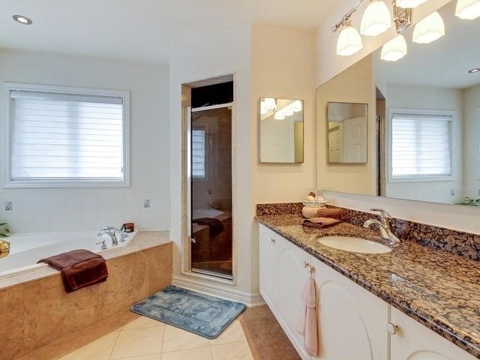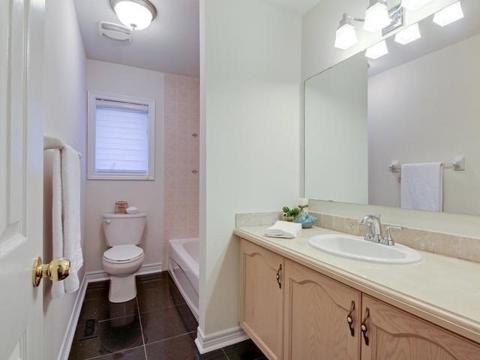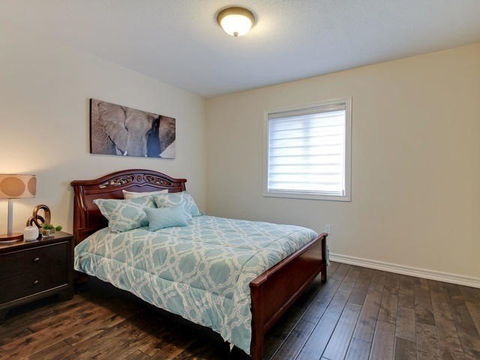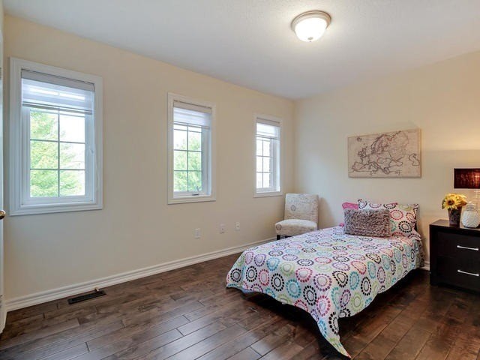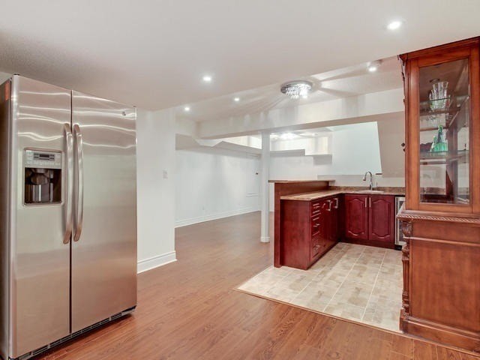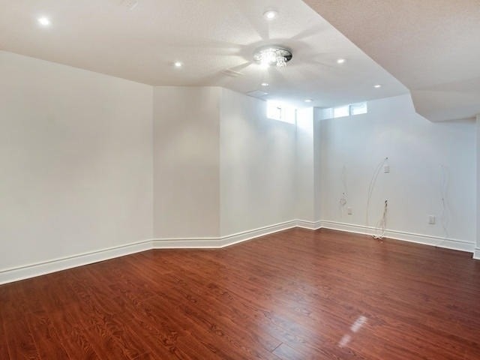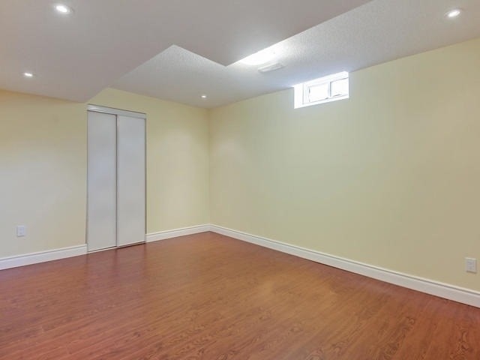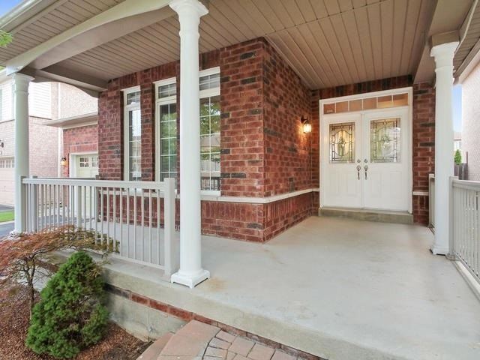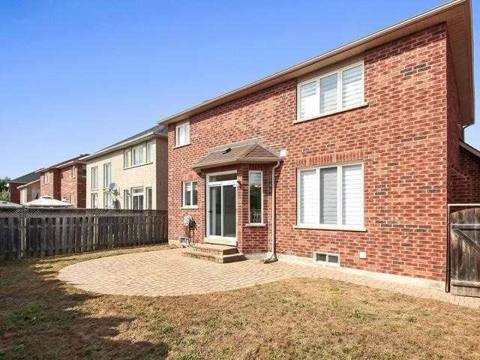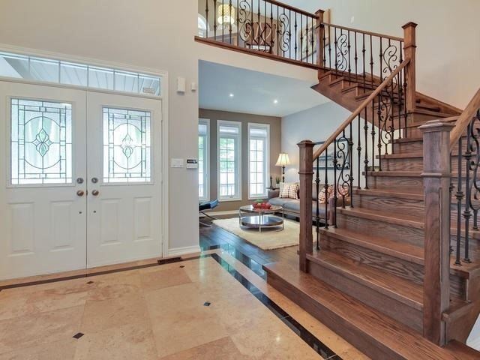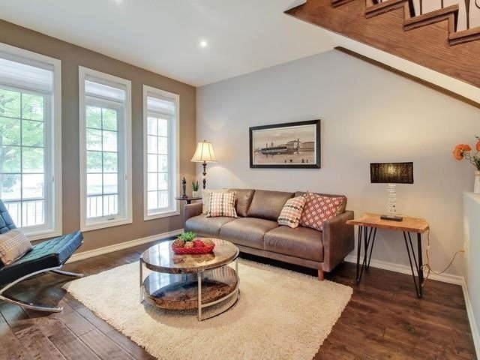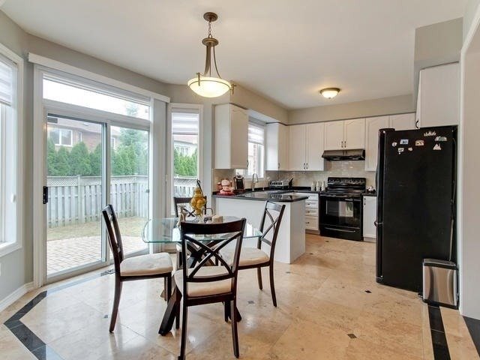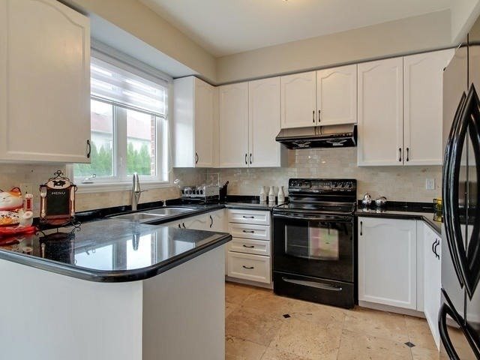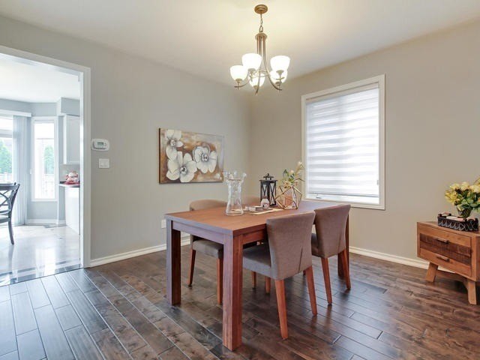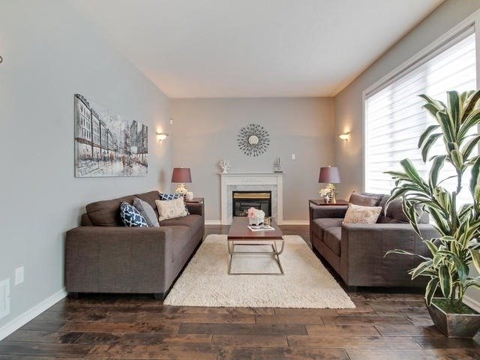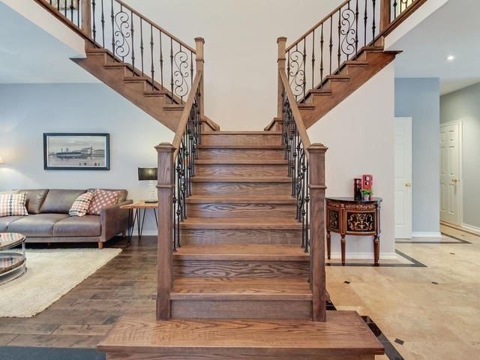Overview
| Price: |
$1,260,000 |
| Contract type: |
Sale |
| Type: |
Detached |
| Location: |
Markham, Ontario |
| Bathrooms: |
4 |
| Bedrooms: |
3 |
| Total Sq/Ft: |
2500-3000 |
| Virtual tour: |
View virtual tour
|
| Open house: |
N/A |
Beautifully & Totally Upgraded Home In Wismer In Tip Top Condition; Welcoming Grand 18' Foyer! Main Floor With 9' Ceiling; Upgraded Kitchen W/ Granite Counter Top, Oak Stairs, High Quality Hardwood Floors On Main & Upper Level; Upper Floor Loft Adds To 3 Spacious Bedrooms, Master With His & Hers W/I Closets; Prof. Finished Bsmt With High Quality Laminate Floor, Huge Bedroom, Rec Room Pre-Wired For Home Theater, Wet Bar, 3-Pc Washroom; Entertainer's Delight!
General amenities
-
All Inclusive
-
Air conditioning
-
Balcony
-
Cable TV
-
Ensuite Laundry
-
Fireplace
-
Furnished
-
Garage
-
Heating
-
Hydro
-
Parking
-
Pets
Rooms
| Level |
Type |
Dimensions |
| Ground |
Living |
4.11m x 3.23m |
| Ground |
Dining |
3.77m x 3.63m |
| Ground |
Family |
2.98m x 3.54m |
| Ground |
Kitchen |
2.98m x 2.63m |
| Ground |
Breakfast |
3.78m x 2.70m |
| 2nd |
Master |
5.24m x 3.74m |
| 2nd |
2nd Br |
3.61m x 3.32m |
| 2nd |
3rd Br |
3.81m x 3.15m |
| 2nd |
Loft |
3.28m x 2.66m |
| Bsmt |
Rec |
5.24m x 4.12m |
Map

