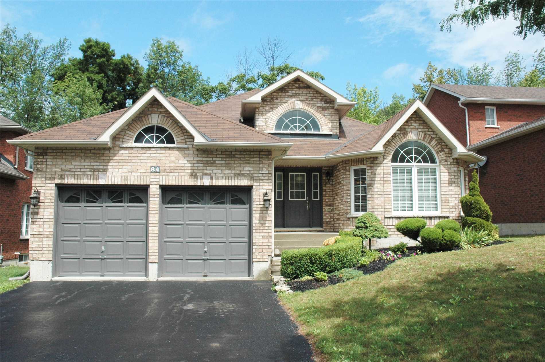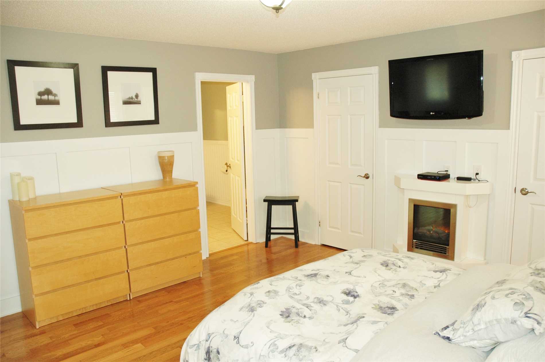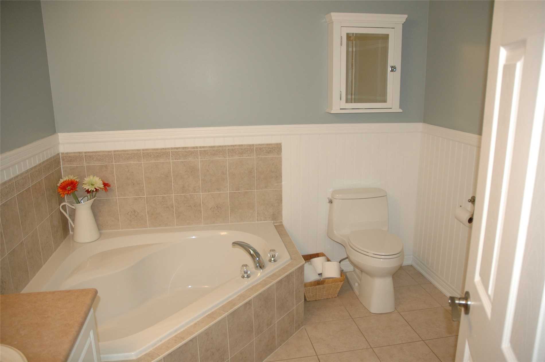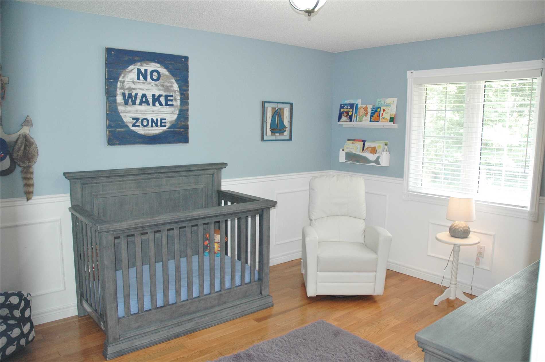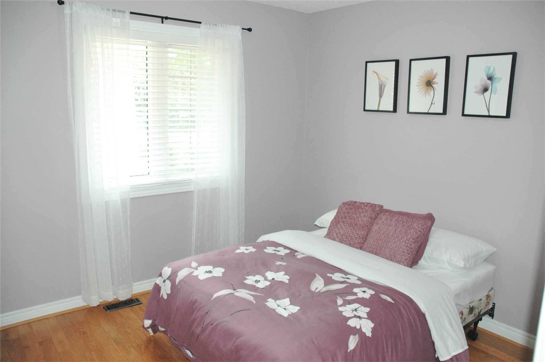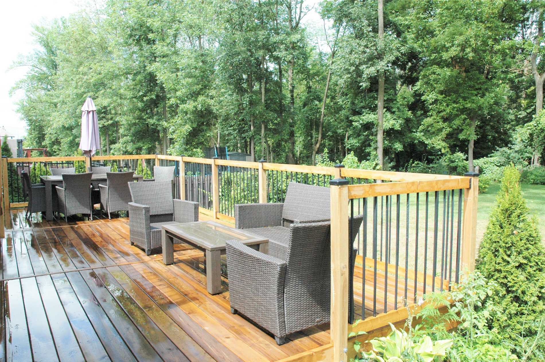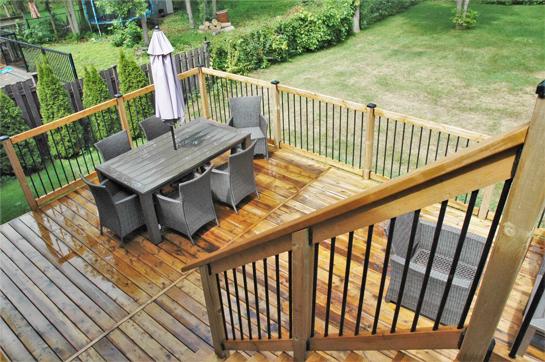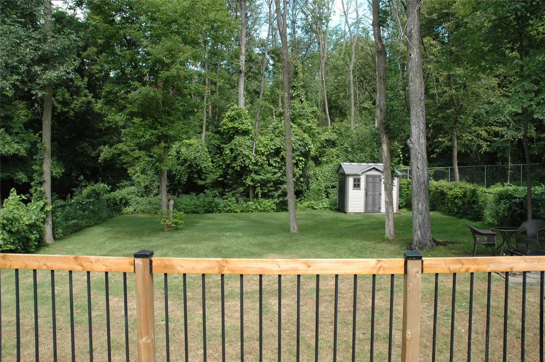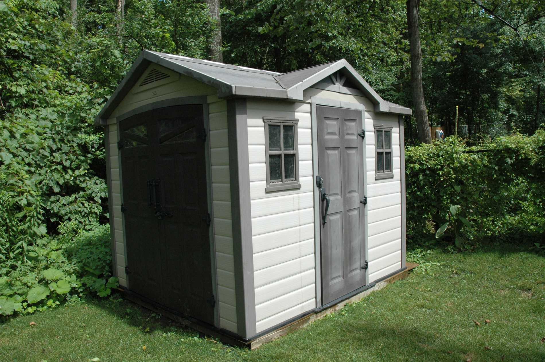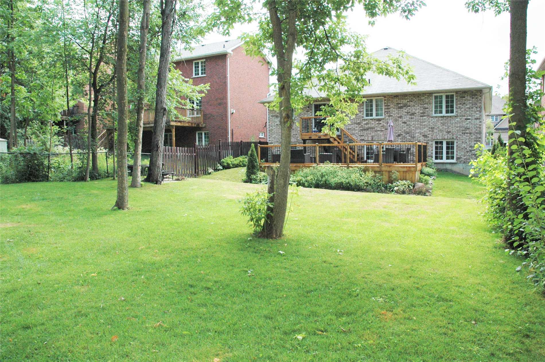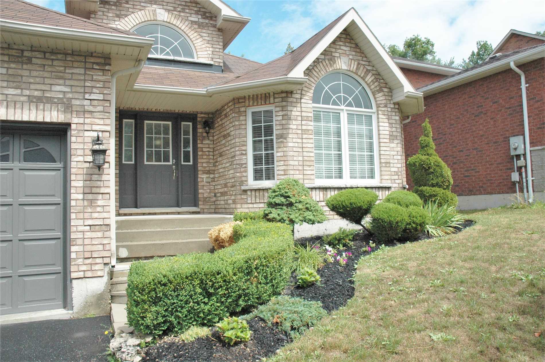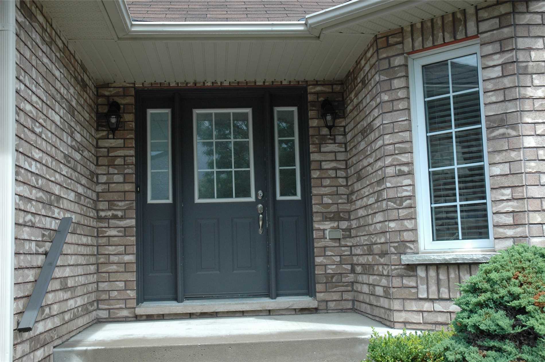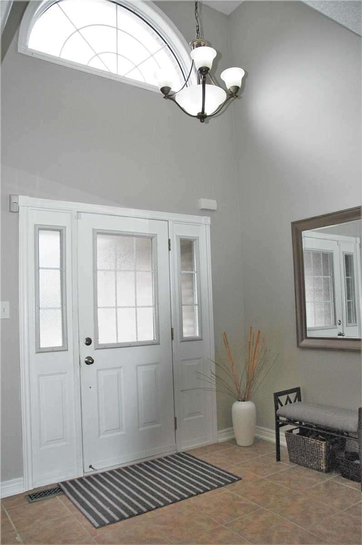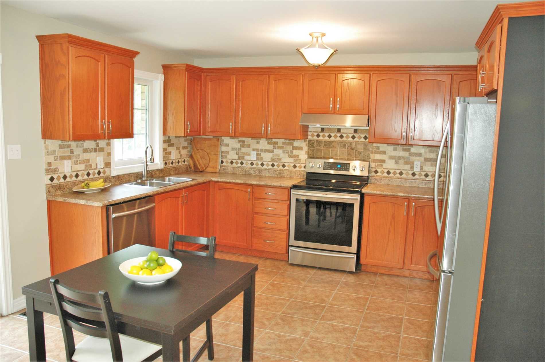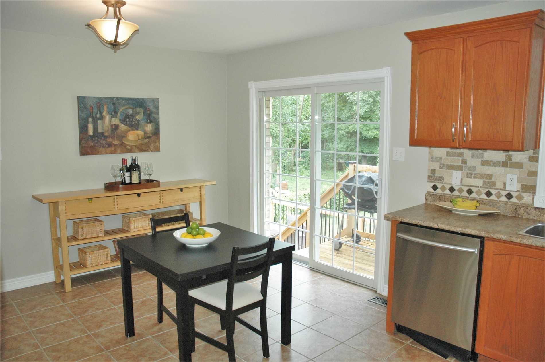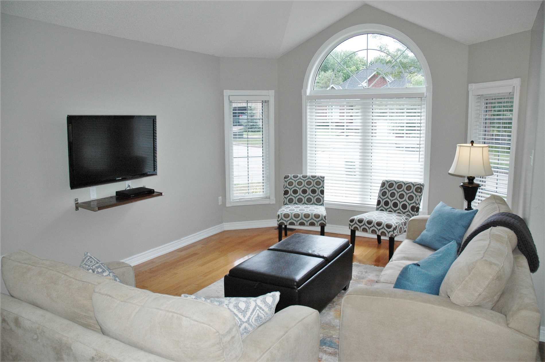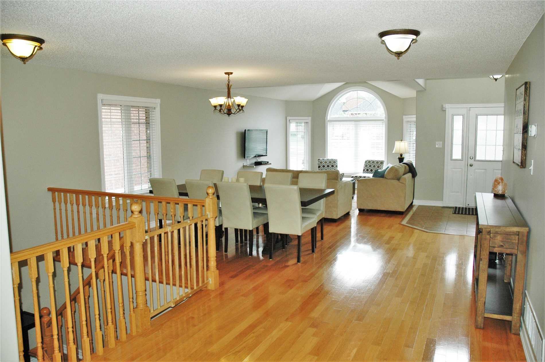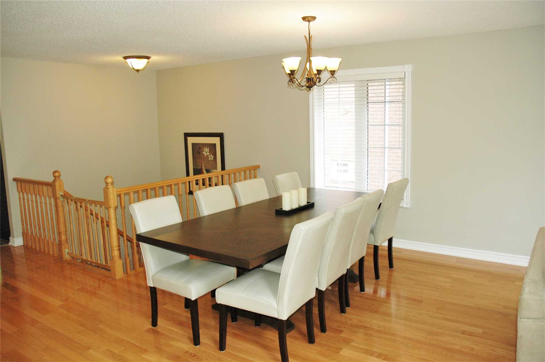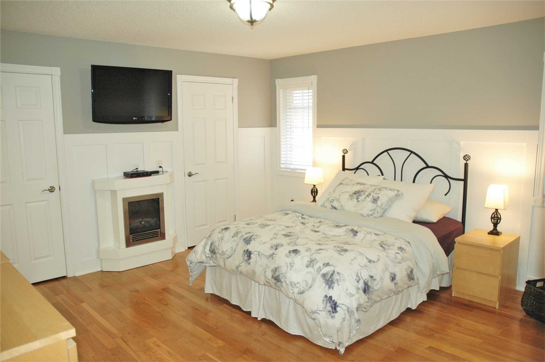Overview
| Price: |
$699,000 |
| Contract type: |
Sale |
| Type: |
Detached |
| Location: |
Georgina, Ontario |
| Bathrooms: |
2 |
| Bedrooms: |
3 |
| Total Sq/Ft: |
N/A |
| Virtual tour: |
N/A
|
| Open house: |
N/A |
Better Homes And Gardens Masterpiece. Open Concept Bungalow With Vaulted Ceilings And Gleaming Hardwood Floors Throughout. Chef's Kitchen, Walkout To Stunning New Two-Tiered Deck Overlooking Large Fully Fenced Private Backyard With Tree Lined View. Exquisite Master Retreat Features Wainscotting, Fireplace And Spa-Like Ensuite. High-End Doors, Trim And Hardware Throughout. Perfect Location On Dead-End Street Close To Park And Lake Simcoe.
General amenities
-
All Inclusive
-
Air conditioning
-
Balcony
-
Cable TV
-
Ensuite Laundry
-
Fireplace
-
Furnished
-
Garage
-
Heating
-
Hydro
-
Parking
-
Pets
Rooms
| Level |
Type |
Dimensions |
| Main |
Living |
4.30m x 3.85m |
| Main |
Dining |
5.20m x 3.11m |
| Main |
Kitchen |
4.20m x 2.44m |
| Main |
Breakfast |
4.20m x 2.60m |
| Main |
Master |
4.32m x 4.20m |
| Main |
2nd Br |
4.10m x 3.20m |
| Main |
3rd Br |
3.20m x 2.70m |
| Main |
Foyer |
2.78m x 2.30m |
Map

