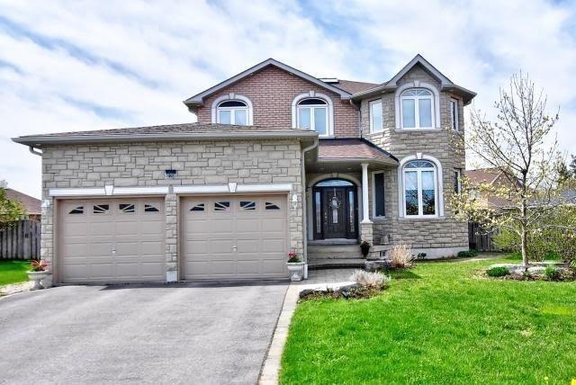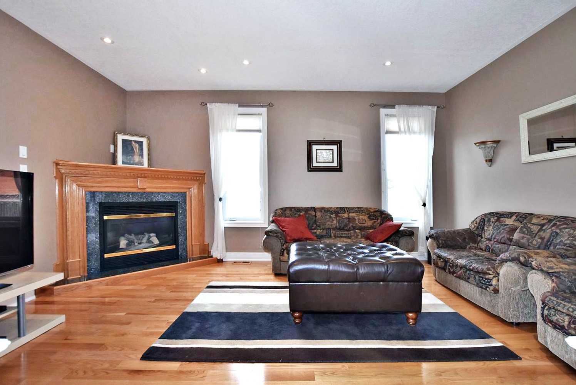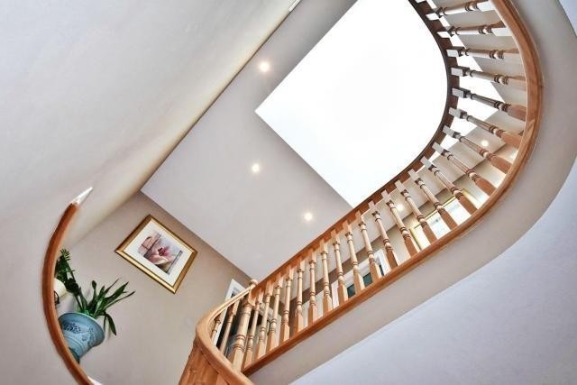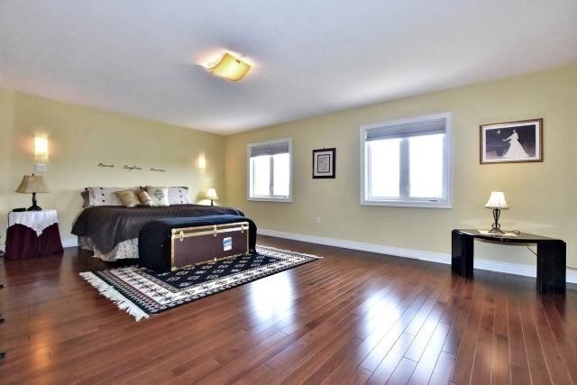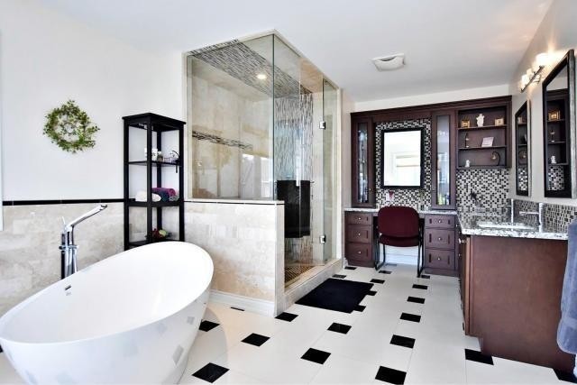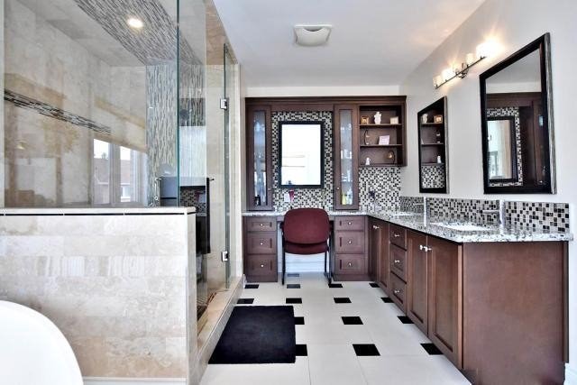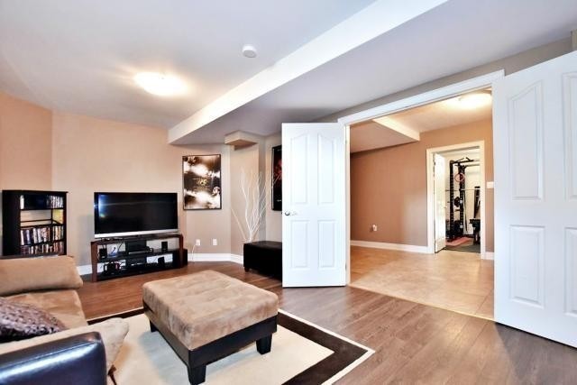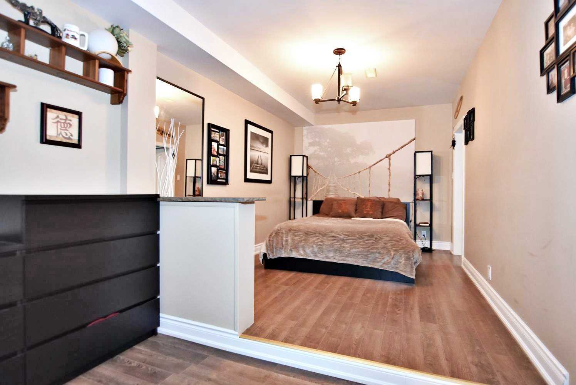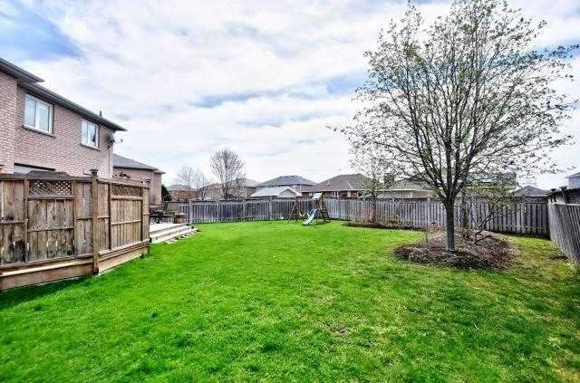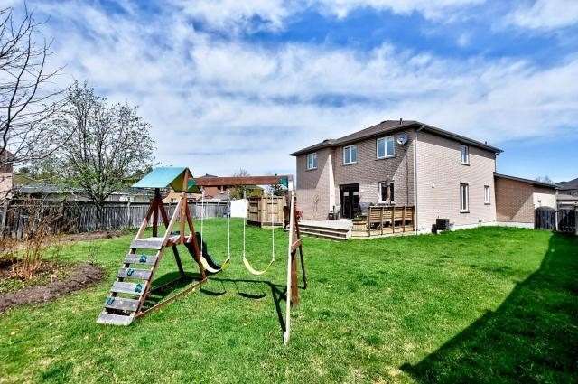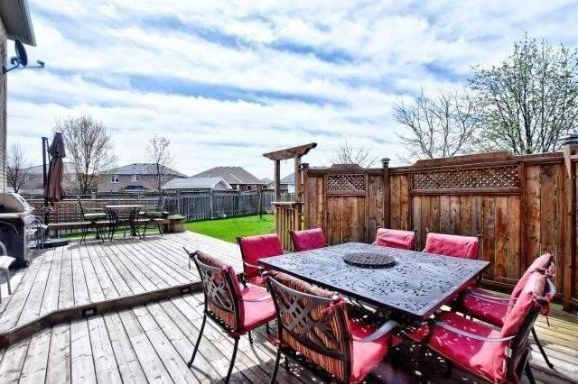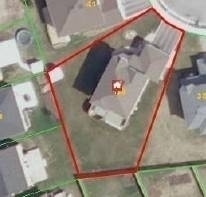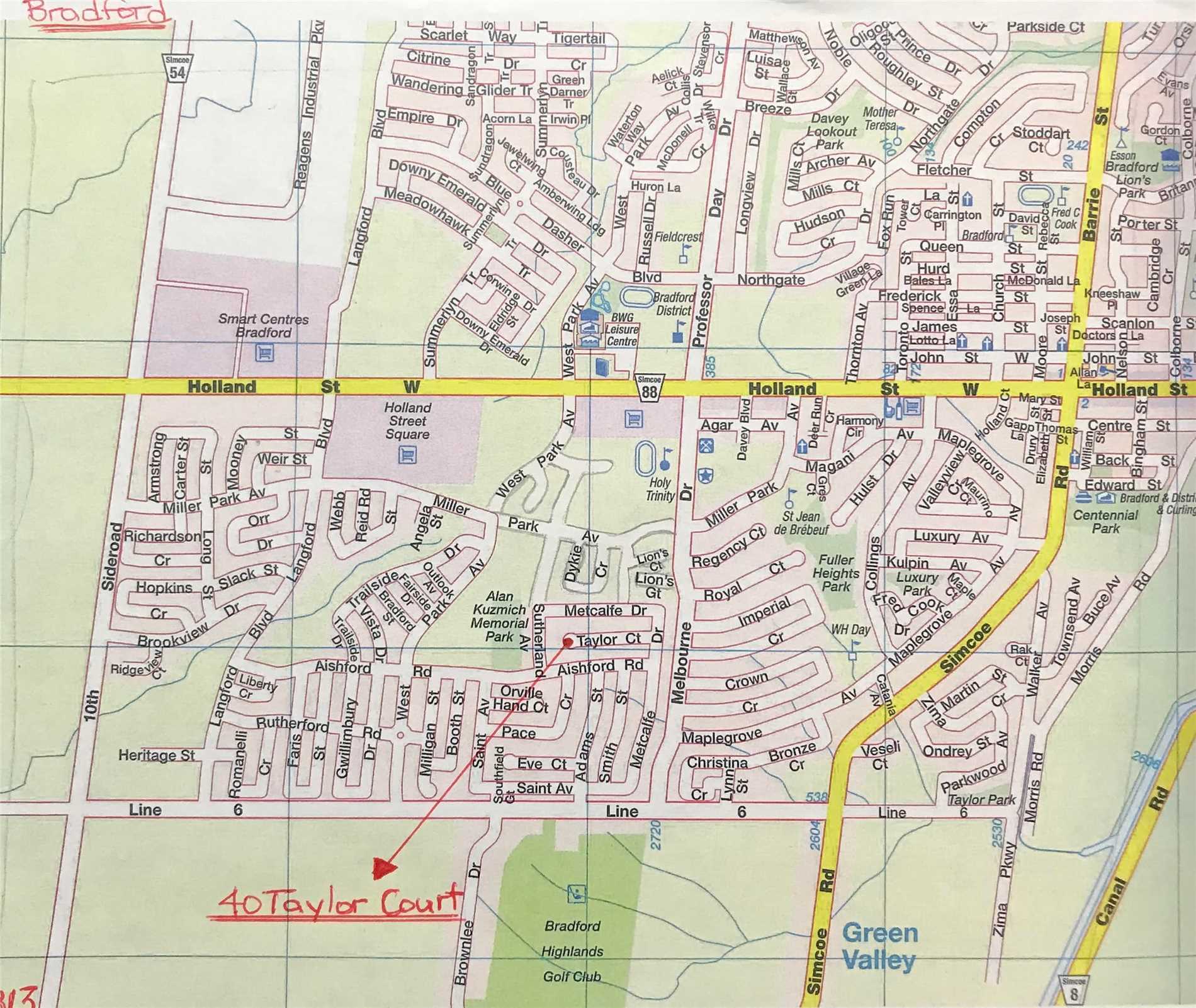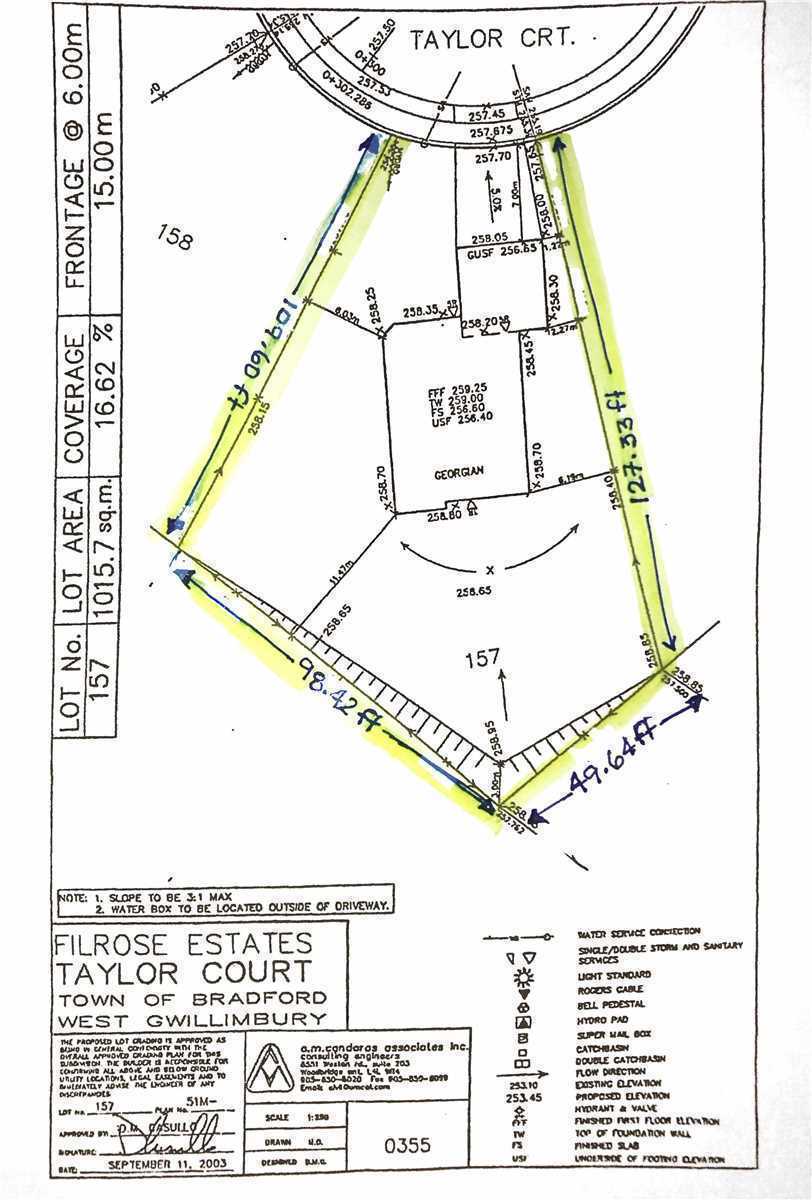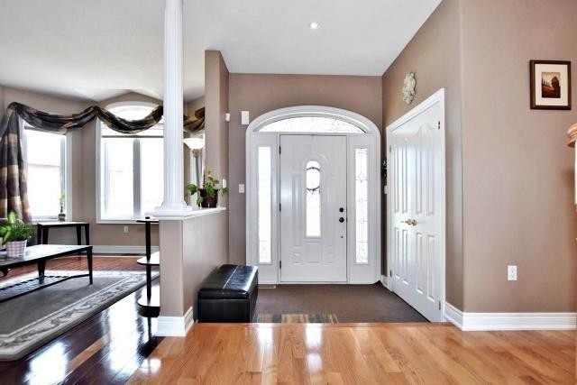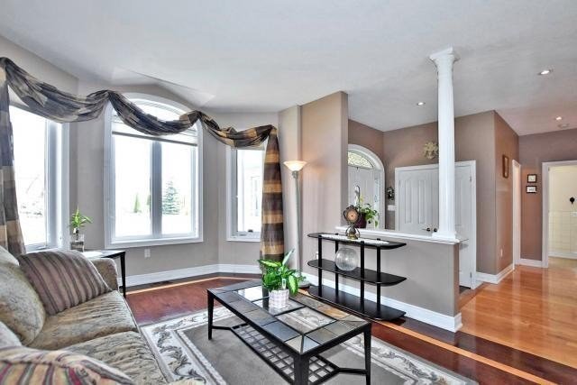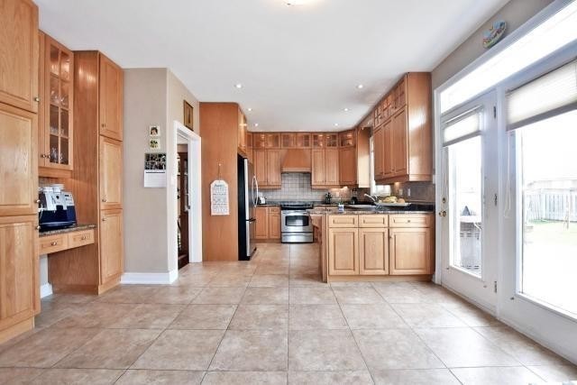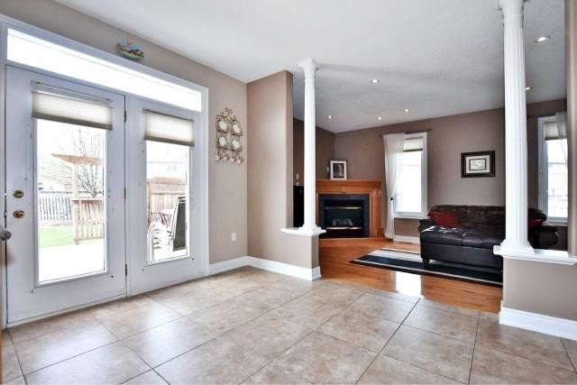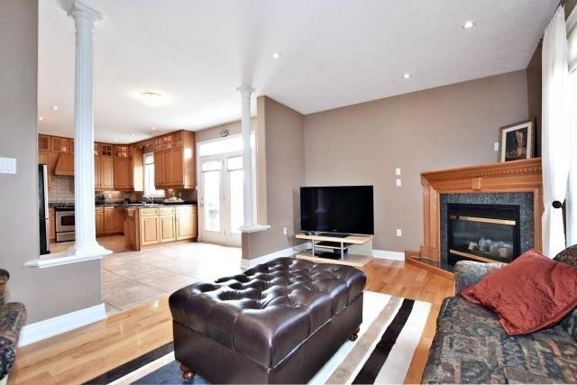Overview
| Price: |
$849,000 |
| Contract type: |
Sale |
| Type: |
Detached |
| Location: |
Bradford West Gwillimbury, Ontario |
| Bathrooms: |
4 |
| Bedrooms: |
3 |
| Total Sq/Ft: |
2500-3000 |
| Virtual tour: |
View virtual tour
|
| Open house: |
N/A |
Over 1/4 Acre Lot With Walkout To Huge 2 Tier Deck Overlooking South/West Facing Rear Gardens! Amazing Irregular Beautifully Landscaped Pie Shaped Lot In Sought After Filrose Estates...& On A Private Court!! Plus Almost 3,000 Sqft Custom Built Sunfilled Upscale Home.10' Ceiling. Finished Lower Level. Close To Schools And All Amenities.
General amenities
-
All Inclusive
-
Air conditioning
-
Balcony
-
Cable TV
-
Ensuite Laundry
-
Fireplace
-
Furnished
-
Garage
-
Heating
-
Hydro
-
Parking
-
Pets
Rooms
| Level |
Type |
Dimensions |
| Main |
Dining |
4.52m x 3.45m |
| Main |
Kitchen |
4.65m x 5.97m |
| Main |
Breakfast |
4.52m x 2.68m |
| Main |
Family |
4.52m x 3.48m |
| Main |
Living |
4.83m x 3.40m |
| Main |
Den |
3.40m x 2.95m |
| 2nd |
Master |
6.40m x 4.57m |
| 2nd |
2nd Br |
4.34m x 3.43m |
| 2nd |
3rd Br |
5.30m x 3.53m |
| Lower |
Rec |
7.87m x 3.35m |
Map

