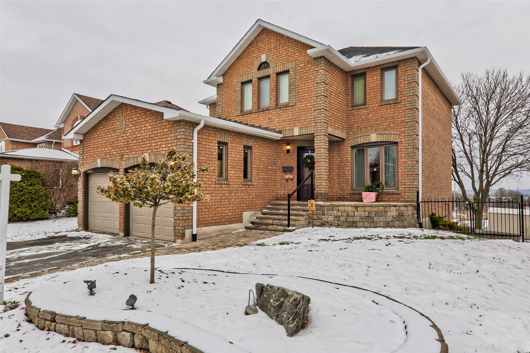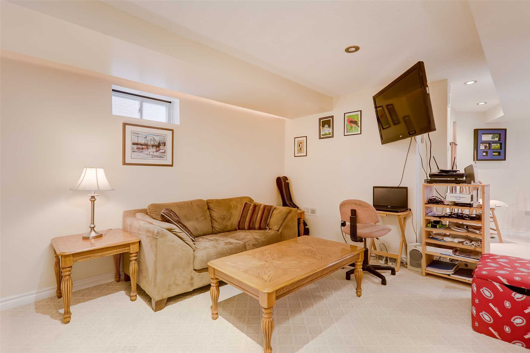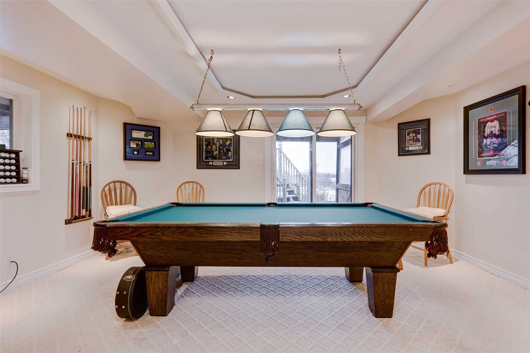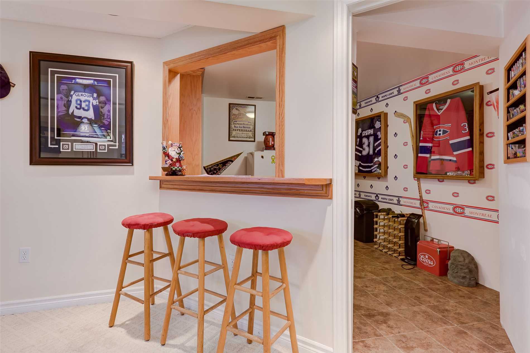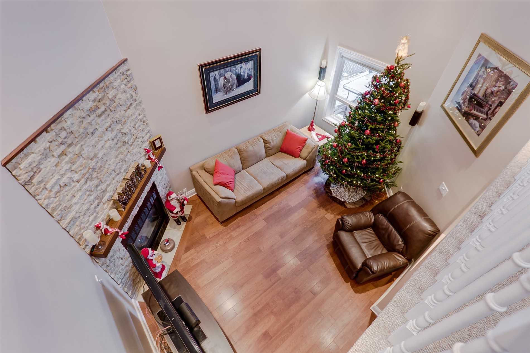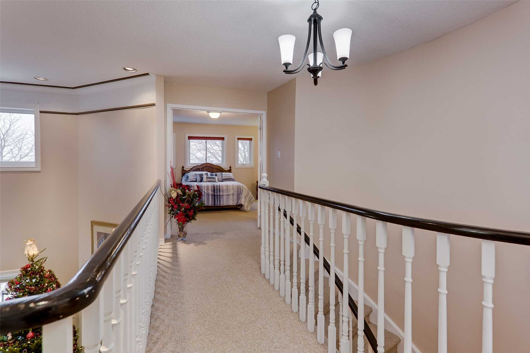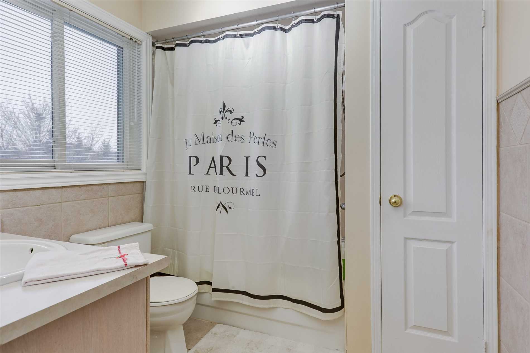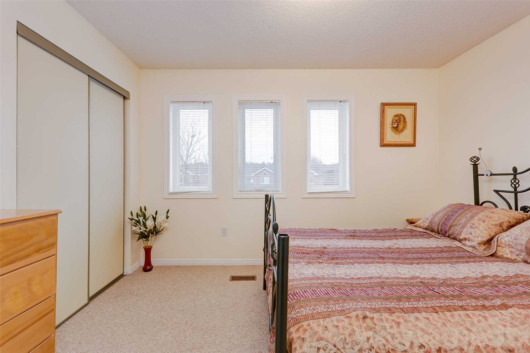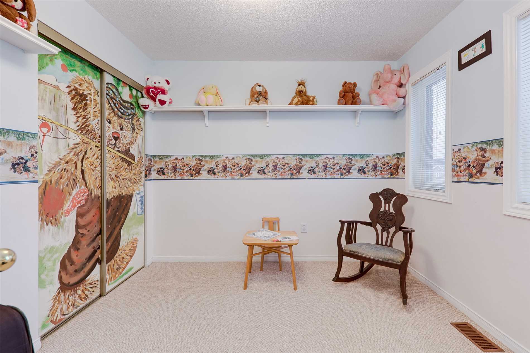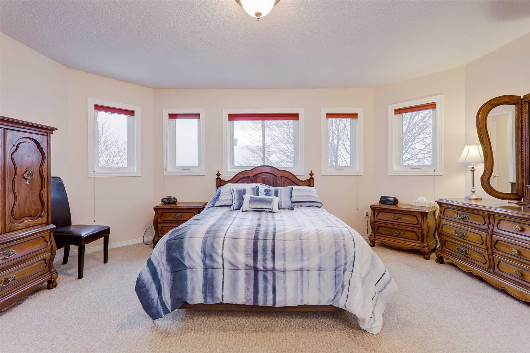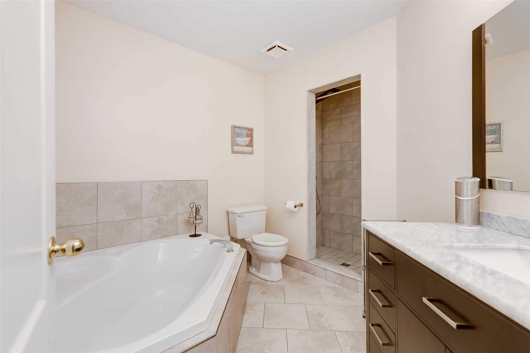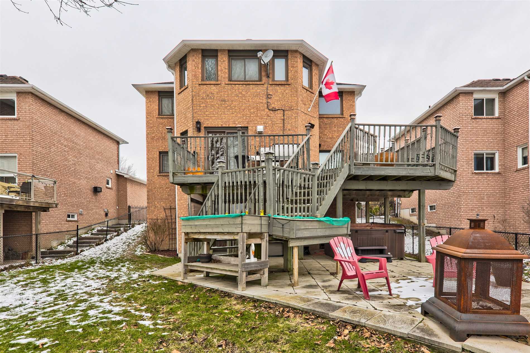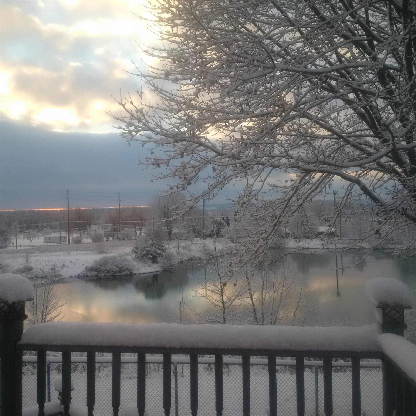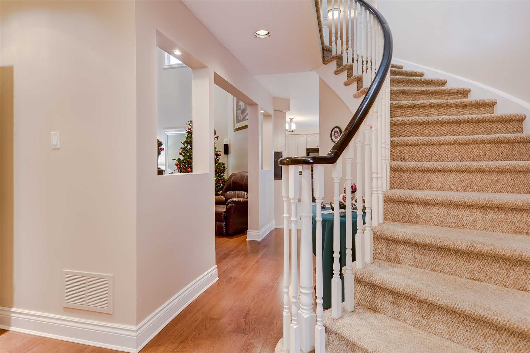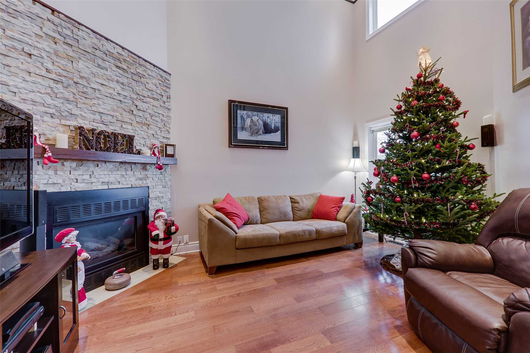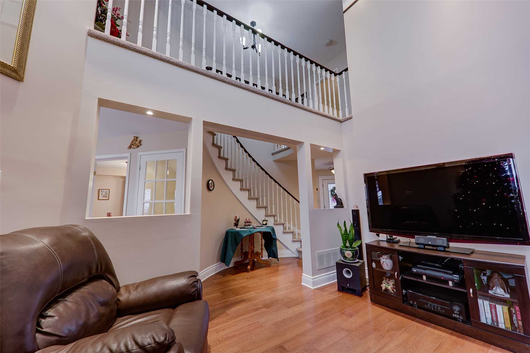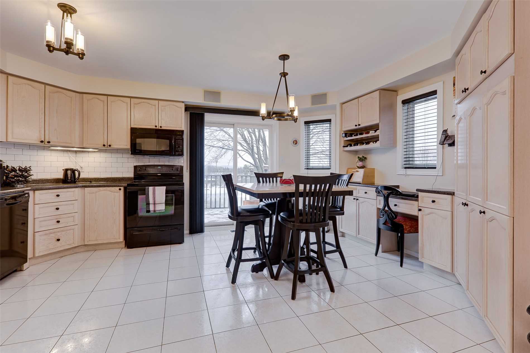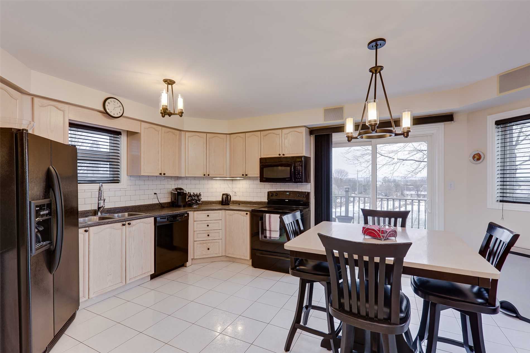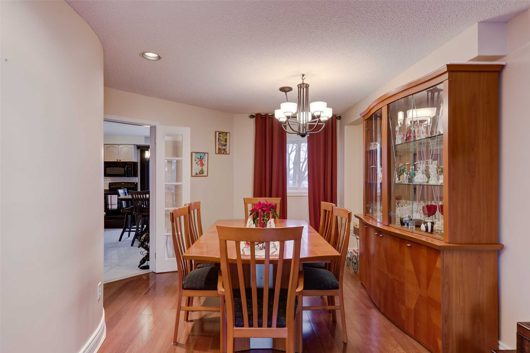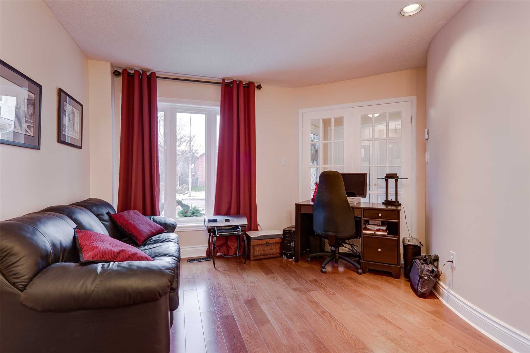Overview
| Price: |
$729,000 |
| Contract type: |
Sale |
| Type: |
Detached |
| Location: |
Bradford West Gwillimbury, Ontario |
| Bathrooms: |
4 |
| Bedrooms: |
3 |
| Total Sq/Ft: |
2000-2500 |
| Virtual tour: |
N/A
|
| Open house: |
N/A |
Amazing Family Home. 3 Lg Bedrooms W/Renovated 5Pc Master Bath& Custom Shelving In W/I Closet. . Hardwood Through Out Main Floor, Beautiful Stone Wall For Fireplace In Great Rm W/2 Story Ceiling. Custom Blinds Throughout.New Windows & Doors 2011($28,000) Custom Hot Tub(11) New Shingles (13) Master Bath Reno (14) Rebuild Of Front Porch & Walkway(15) New High Efficiency Furnace W/Humidifier(16). New Eavestroughs (18)Finished Basement. No Neighbours Behind!
General amenities
-
All Inclusive
-
Air conditioning
-
Balcony
-
Cable TV
-
Ensuite Laundry
-
Fireplace
-
Furnished
-
Garage
-
Heating
-
Hydro
-
Parking
-
Pets
Rooms
| Level |
Type |
Dimensions |
| Main |
Great Rm |
4.88m x 3.51m |
| Main |
Kitchen |
4.88m x 4.70m |
| Main |
Dining |
3.66m x 3.56m |
| Main |
Living |
3.66m x 3.66m |
| 2nd |
Master |
5.28m x 4.37m |
| 2nd |
2nd Br |
3.76m x 3.25m |
| 2nd |
3rd Br |
3.15m x 3.05m |
| Bsmt |
Family |
10.31m x 5.03m |
| Bsmt |
Office |
3.76m x 3.66m |
| Bsmt |
Other |
3.76m x 3.05m |
Map

