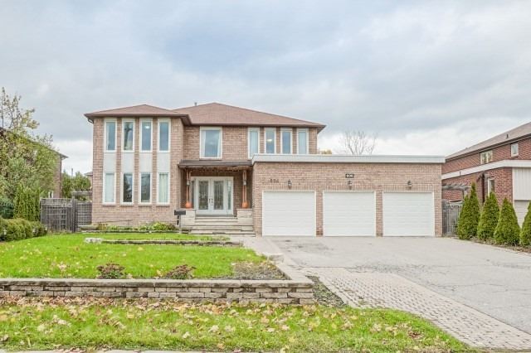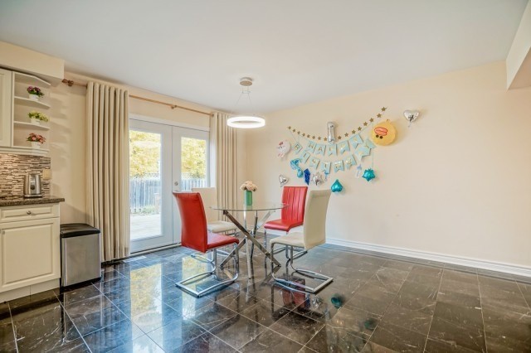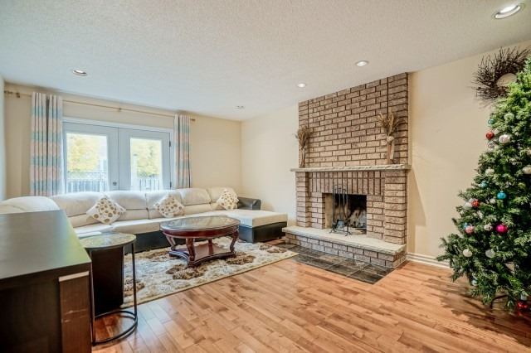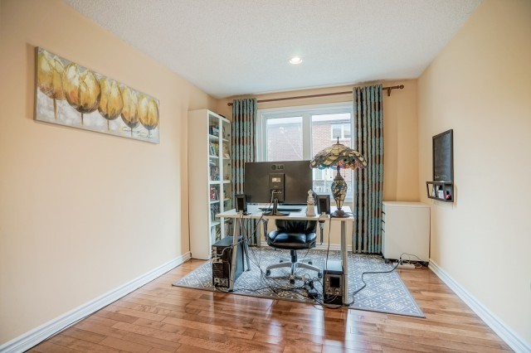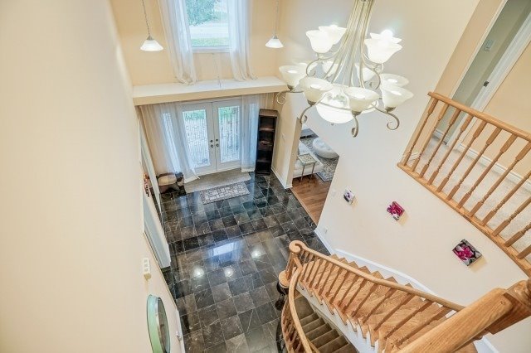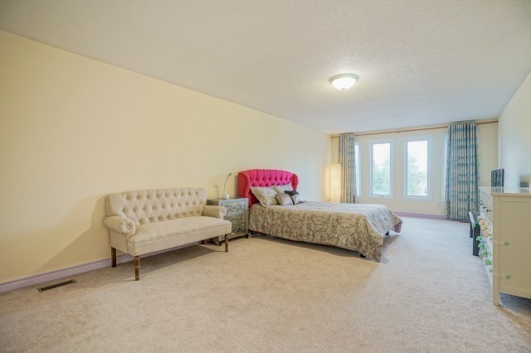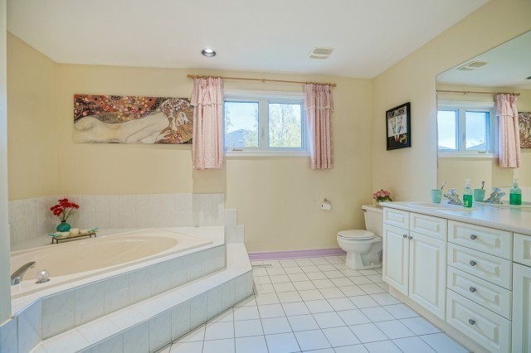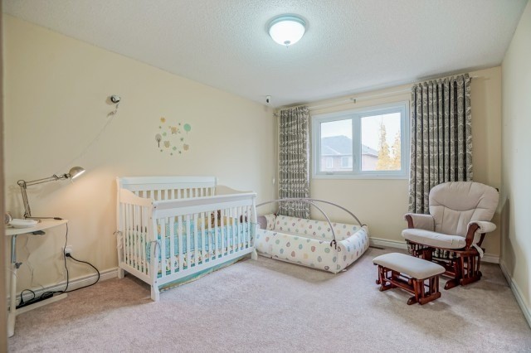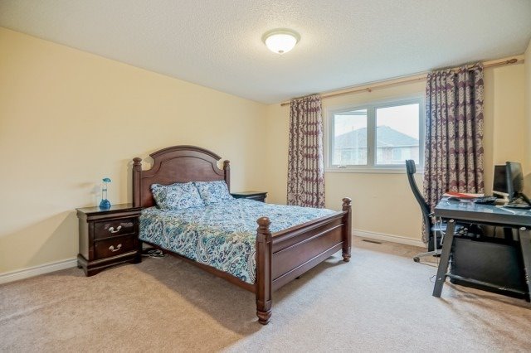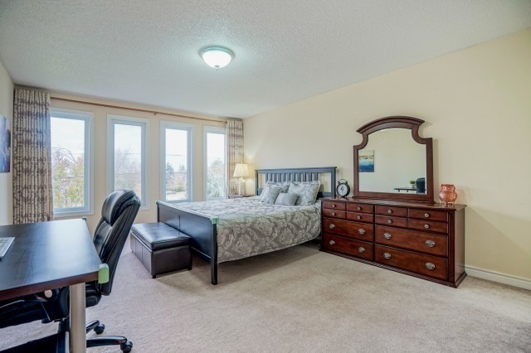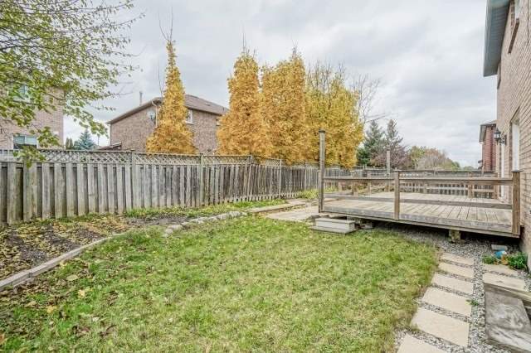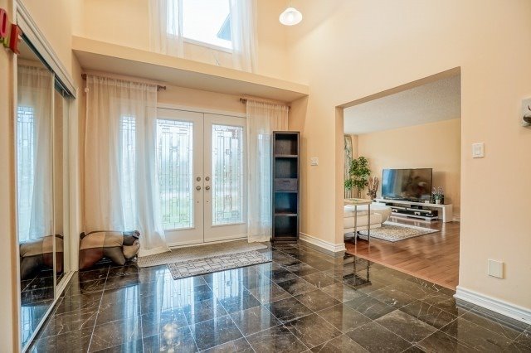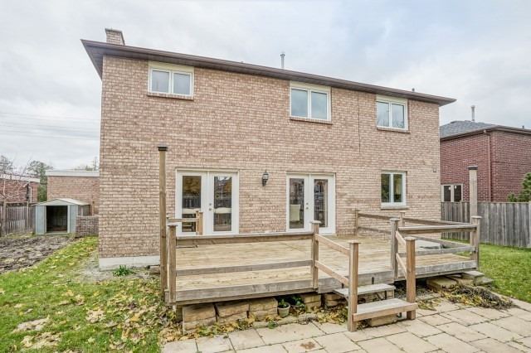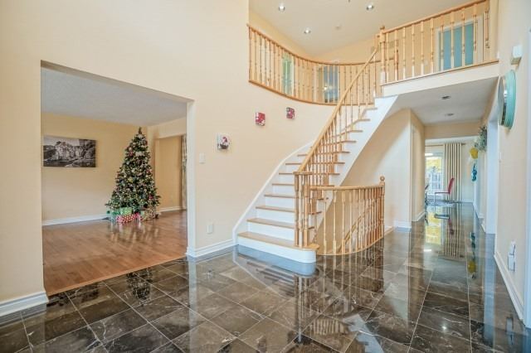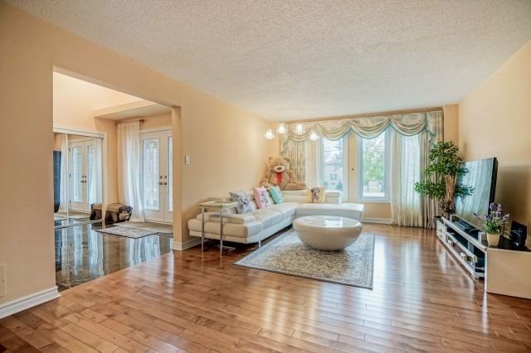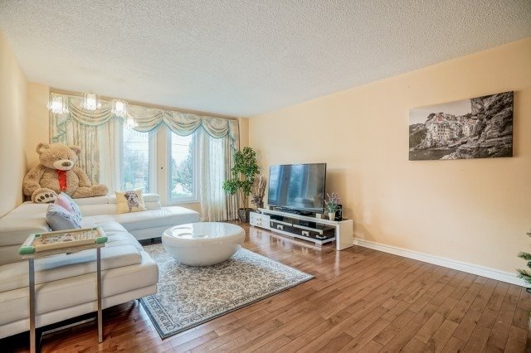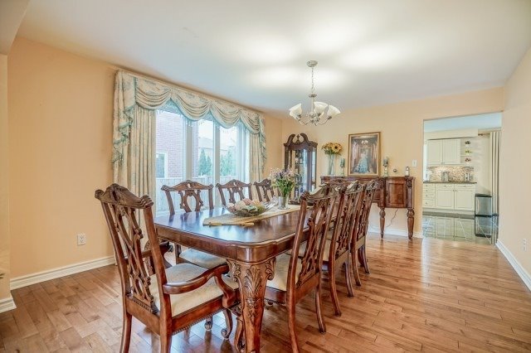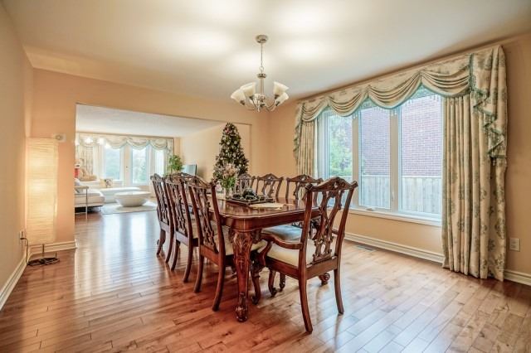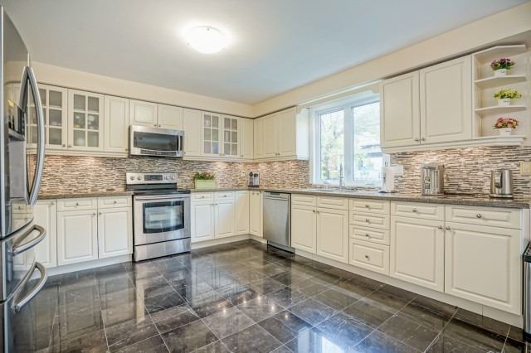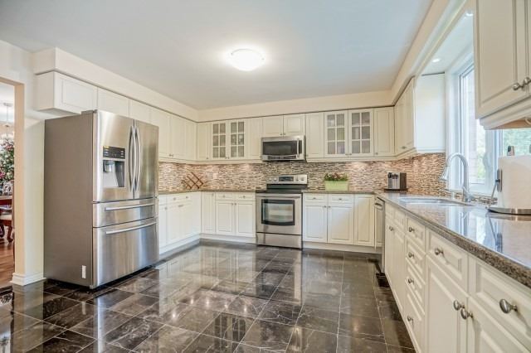Overview
| Price: |
$1,488,000 |
| Contract type: |
Sale |
| Type: |
Detached |
| Location: |
Richmond Hill, Ontario |
| Bathrooms: |
4 |
| Bedrooms: |
4 |
| Total Sq/Ft: |
3500-5000 |
| Virtual tour: |
View virtual tour
|
| Open house: |
N/A |
Stunning 3 Garage Detached Home In A High Demand Neighborhood.*Possible To Divide To 2 Single Houses*Double Door And Upgraded Granite Floor At Entrance. Open Concept & Functional Layout. Potlight& Maple Hardwood Fl On Main. Gourmet Eat-In Kitchen With Newer S/S Appliances, Quartz Countertops, Natural Stone Backsplash. All Bdrms Are Bright & Spacious, Well Maintained. Newer Deck& Fence&Basement.
General amenities
-
All Inclusive
-
Air conditioning
-
Balcony
-
Cable TV
-
Ensuite Laundry
-
Fireplace
-
Furnished
-
Garage
-
Heating
-
Hydro
-
Parking
-
Pets
Rooms
| Level |
Type |
Dimensions |
| Main |
Living |
5.82m x 3.93m |
| Main |
Dining |
4.69m x 3.93m |
| Main |
Kitchen |
3.32m x 4.08m |
| Main |
Breakfast |
3.32m x 4.08m |
| Main |
Family |
5.46m x 3.93m |
| Main |
Den |
3.01m x 3.93m |
| 2nd |
Master |
8.29m x 3.97m |
| 2nd |
2nd Br |
4.73m x 3.08m |
| 2nd |
3rd Br |
4.75m x 3.81m |
| 2nd |
4th Br |
5.00m x 3.69m |
Map

