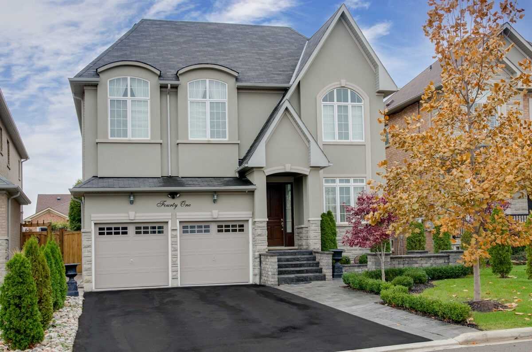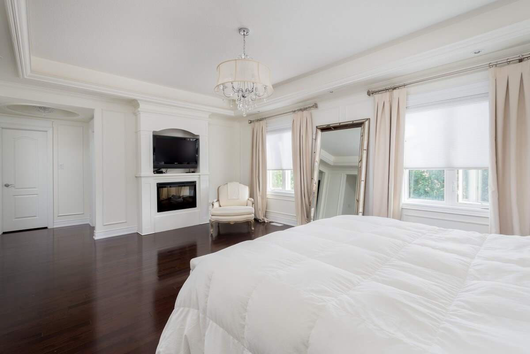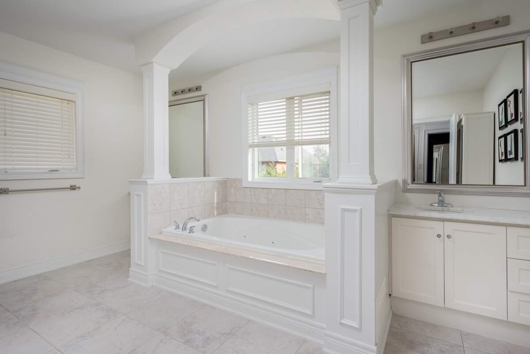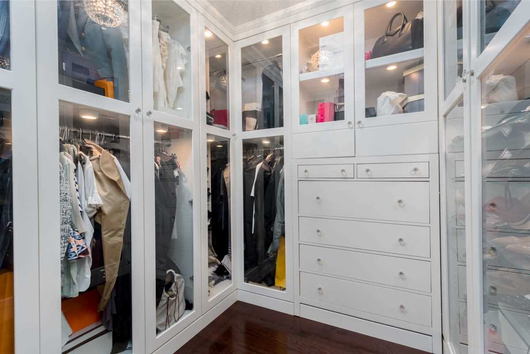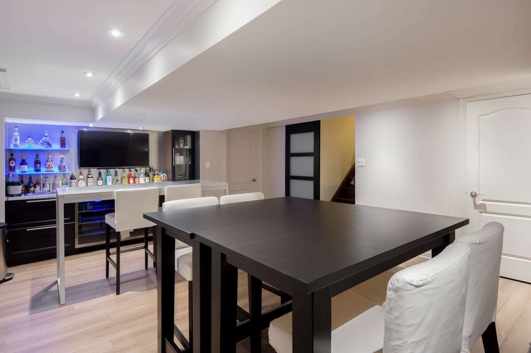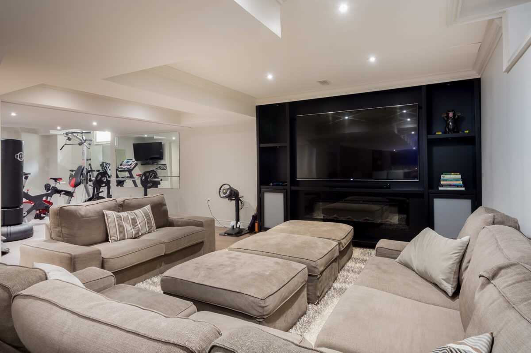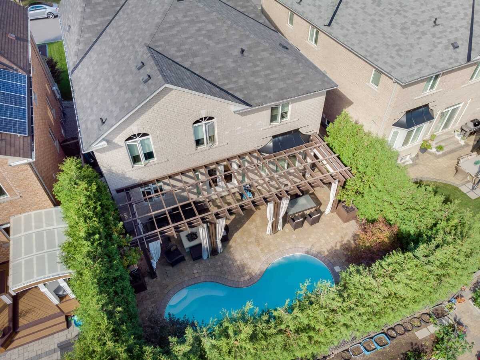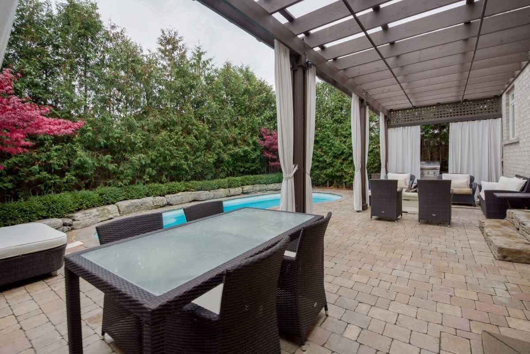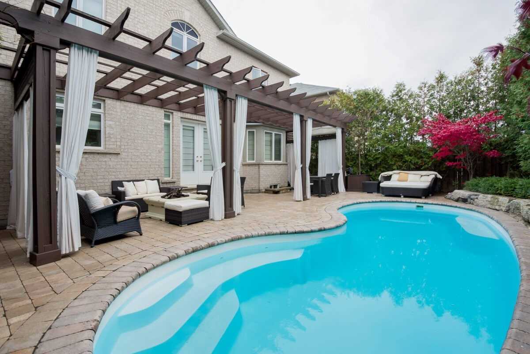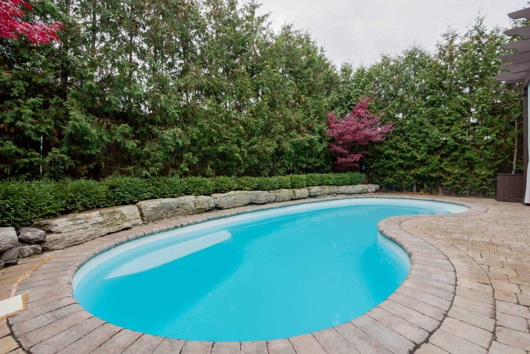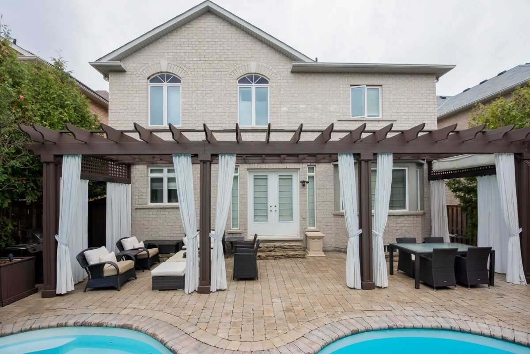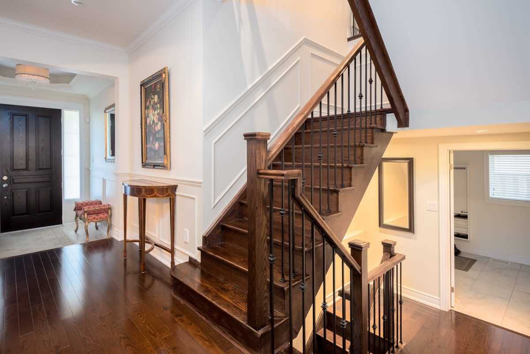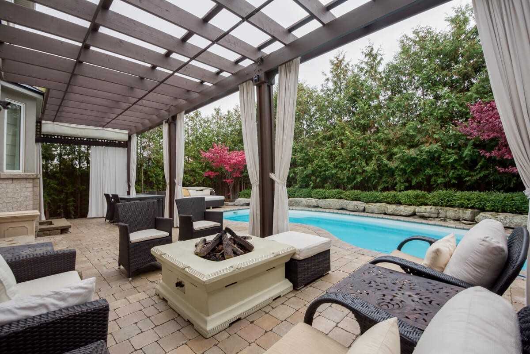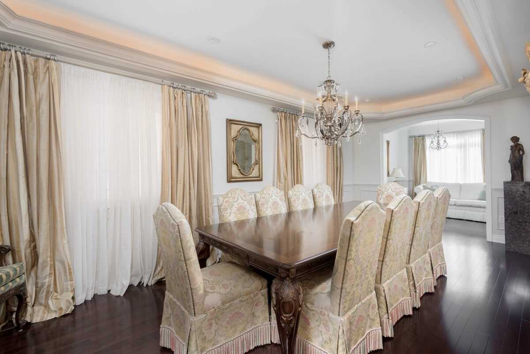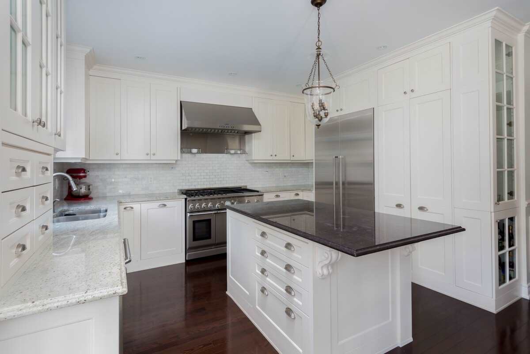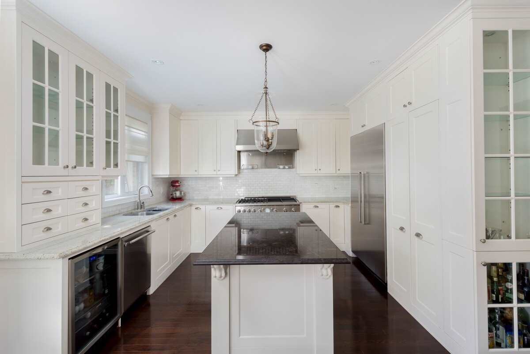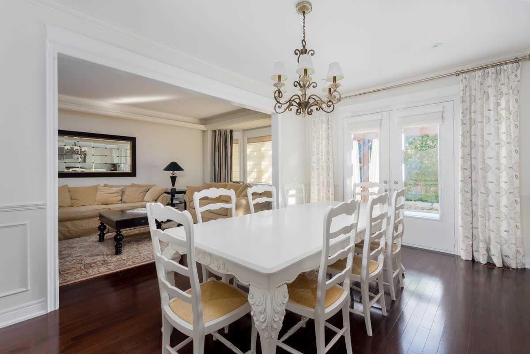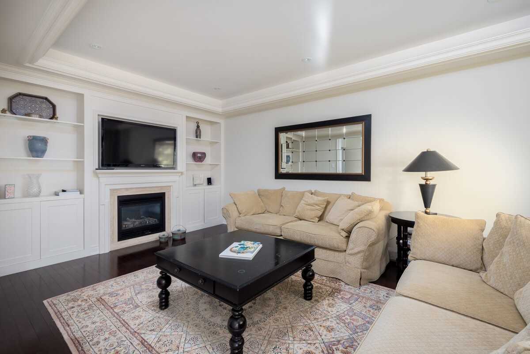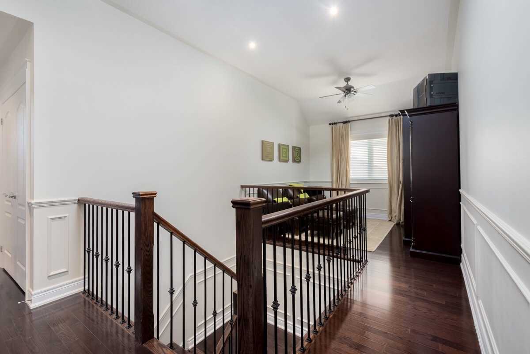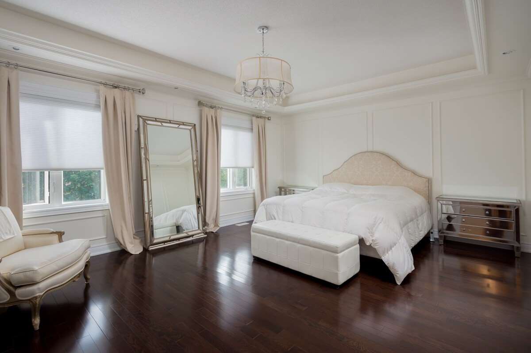Overview
| Price: |
$1,799,900 |
| Contract type: |
Sale |
| Type: |
Detached |
| Location: |
Vaughan, Ontario |
| Bathrooms: |
5 |
| Bedrooms: |
4 |
| Total Sq/Ft: |
3000-3500 |
| Virtual tour: |
View virtual tour
|
| Open house: |
N/A |
Absolutely Stunning Home! Custom Finishes Inside & Out! Gourmet Kitchen W/ Side By Side Thermador Fridge. 48 Inch Cook-Top & Oven. Large Master Bedroom W/ Fp And Custom Closets. Backyard Oasis W/ Saltwater Pool, Outdoor Shower, Surrounded By Natural Stone & Shrubs, Absolute Privacy!
General amenities
-
All Inclusive
-
Air conditioning
-
Balcony
-
Cable TV
-
Ensuite Laundry
-
Fireplace
-
Furnished
-
Garage
-
Heating
-
Hydro
-
Parking
-
Pets
Rooms
| Level |
Type |
Dimensions |
| Main |
Living |
7.01m x 3.35m |
| Main |
Dining |
7.01m x 3.35m |
| Main |
Den |
5.97m x 2.98m |
| Main |
Family |
5.97m x 3.66m |
| Main |
Kitchen |
4.27m x 3.53m |
| Main |
Breakfast |
5.18m x 3.35m |
| Upper |
Master |
6.10m x 4.57m |
| Upper |
2nd Br |
3.72m x 5.51m |
| Upper |
3rd Br |
3.59m x 3.47m |
| Upper |
4th Br |
5.42m x 3.90m |
Map

