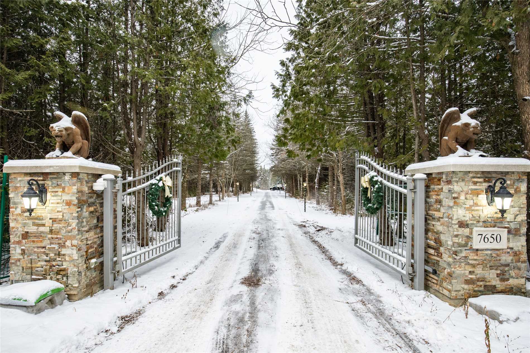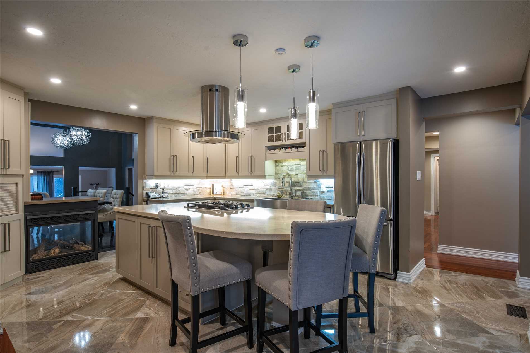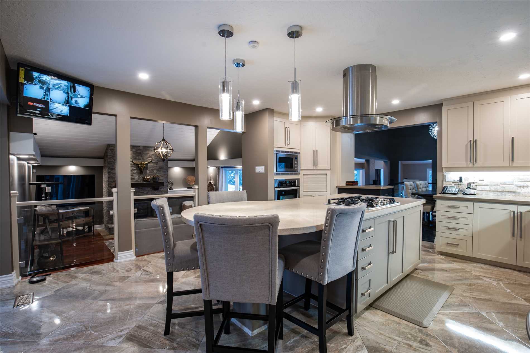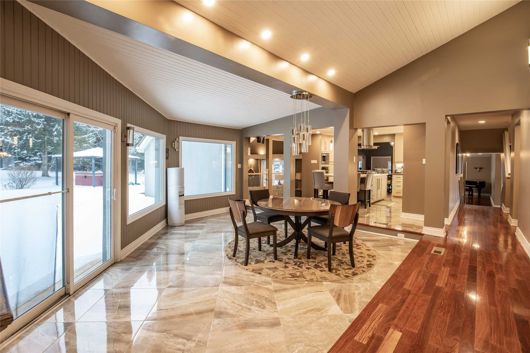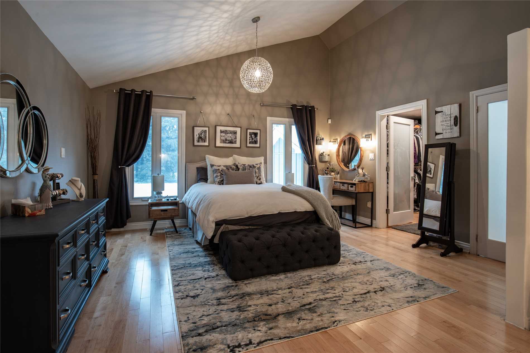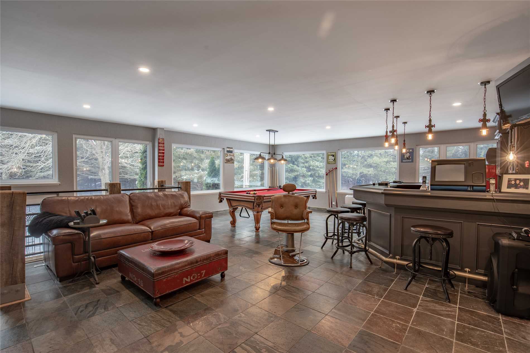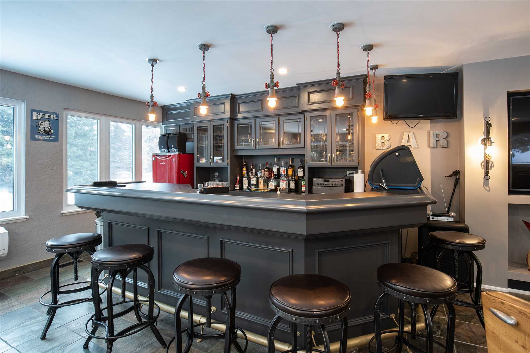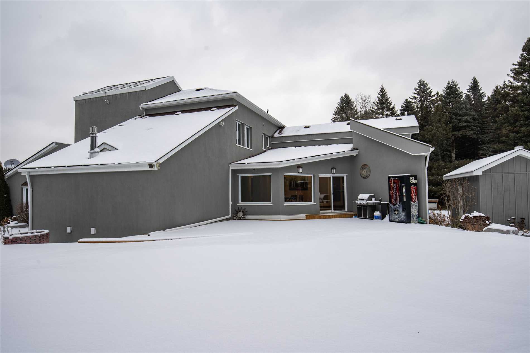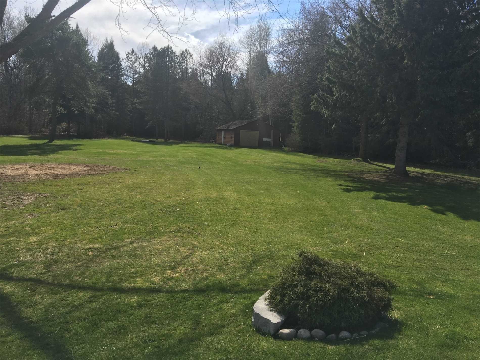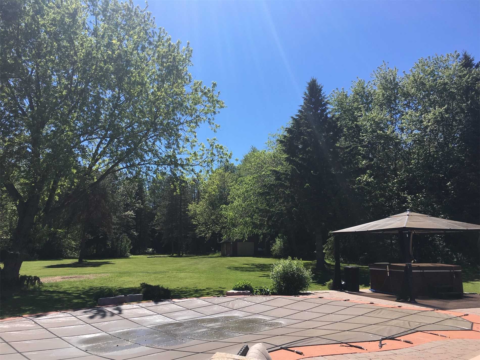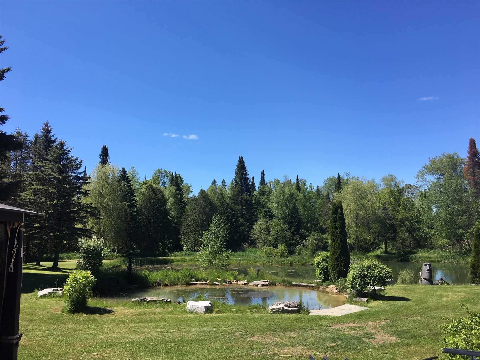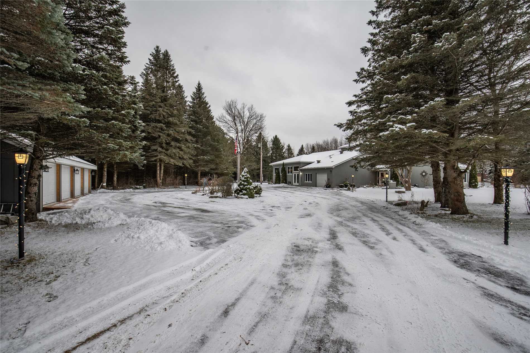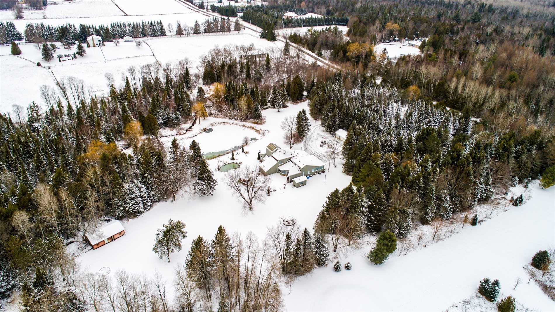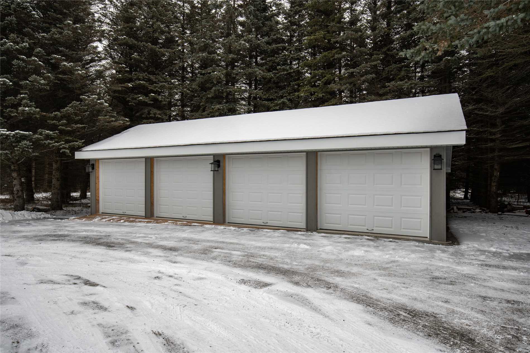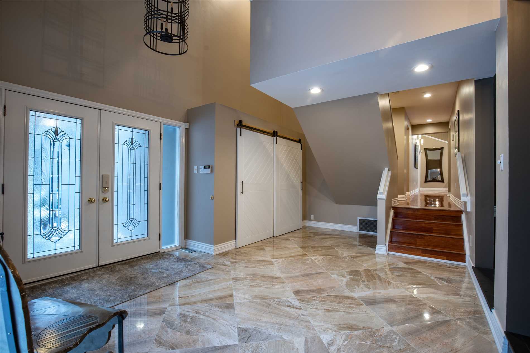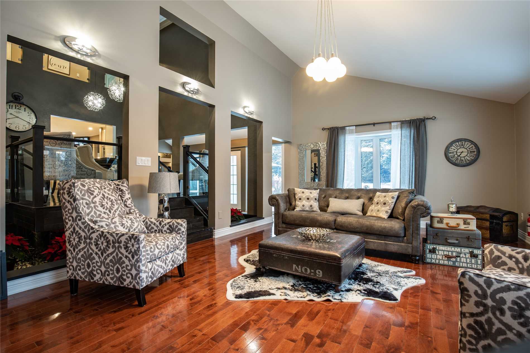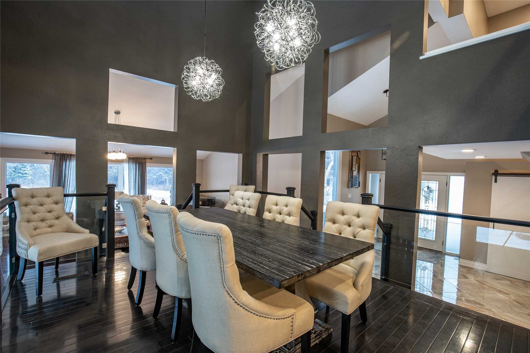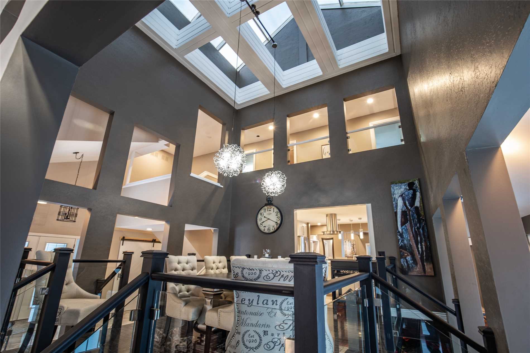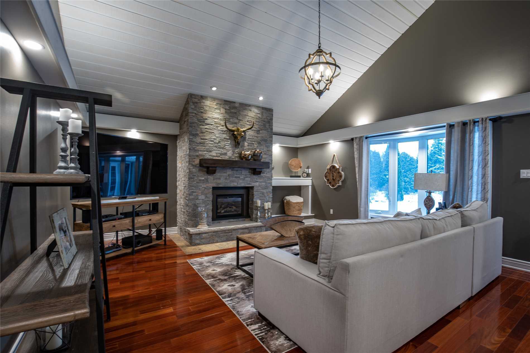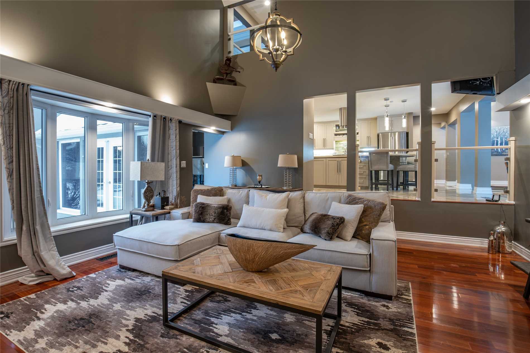Overview
| Price: |
$1,795,000 |
| Contract type: |
Sale |
| Type: |
Detached |
| Location: |
Uxbridge, Ontario |
| Bathrooms: |
4 |
| Bedrooms: |
4 |
| Total Sq/Ft: |
3500-5000 |
| Virtual tour: |
View virtual tour
|
| Open house: |
N/A |
One-Of-A-Kind! Through Wrought Iron Gates & Long Driveway Sits A Custom Bungaloft Set Well Back From The Road For Ultimate Privacy. Extensive Renovations In Past 2 Years! Approx 4800Sf. Vaulted Ceilings Are Found In Living & Family Rms, Bkfst Area, Master Bedroom. The Raised Dining Rm Is A Centerpiece & Has A Soaring 2.5 Storey Ceiling. Kitchen Features Granite, S.S Appliances, Centre Island With Bkfst Bar, Overlooking The Family Rm With Stone Fireplace.
General amenities
-
All Inclusive
-
Air conditioning
-
Balcony
-
Cable TV
-
Ensuite Laundry
-
Fireplace
-
Furnished
-
Garage
-
Heating
-
Hydro
-
Parking
-
Pets
Rooms
| Level |
Type |
Dimensions |
| Main |
Living |
7.14m x 4.61m |
| Main |
Dining |
3.43m x 4.46m |
| Main |
Kitchen |
4.05m x 5.38m |
| Main |
Breakfast |
4.05m x 4.80m |
| Main |
Family |
5.36m x 6.12m |
| Main |
Master |
4.66m x 6.14m |
| Main |
2nd Br |
3.15m x 3.76m |
| Main |
Rec |
6.85m x 8.48m |
| 2nd |
3rd Br |
6.65m x 3.84m |
| 2nd |
4th Br |
3.88m x 3.10m |
Map

