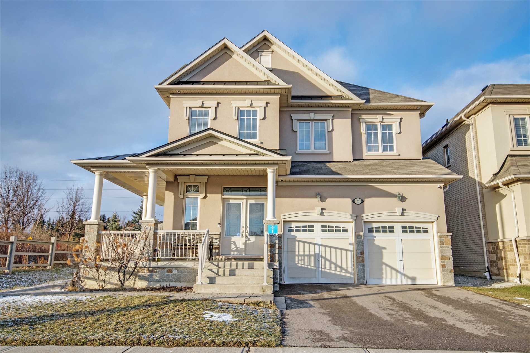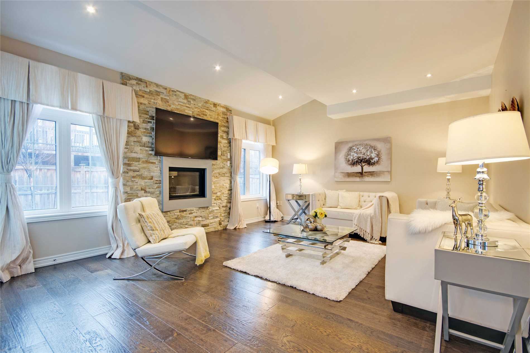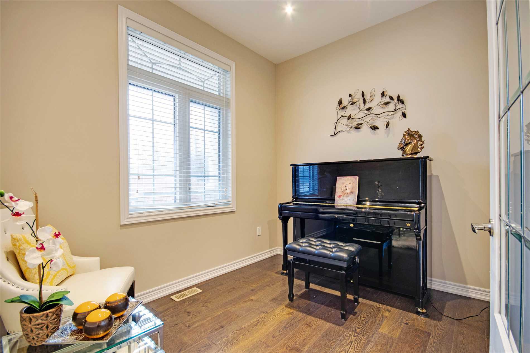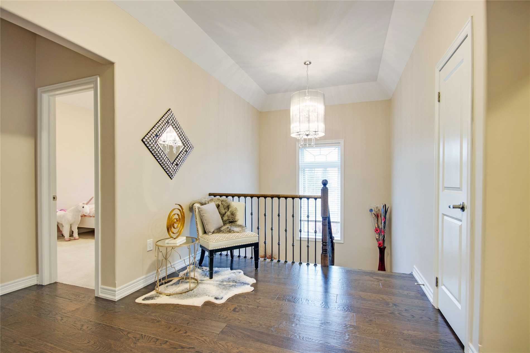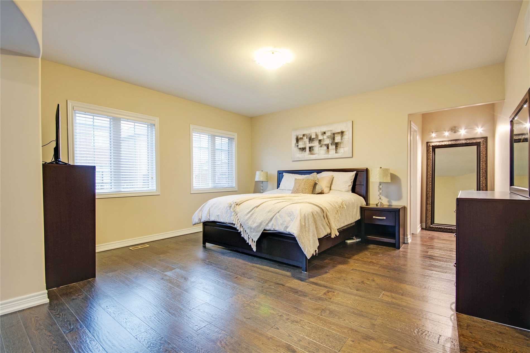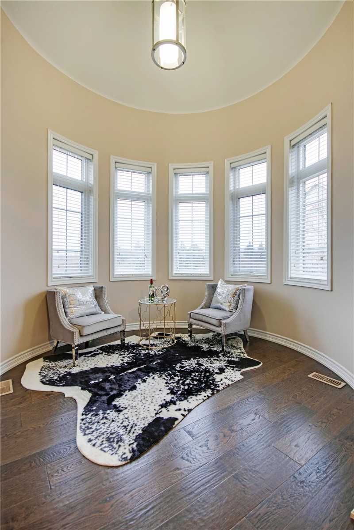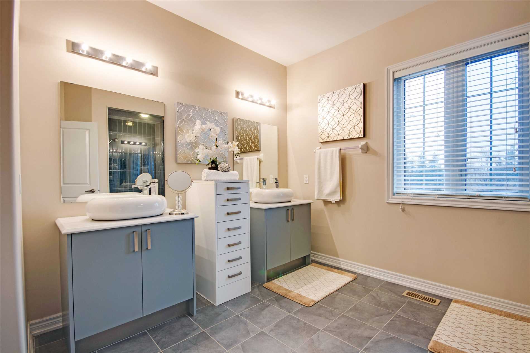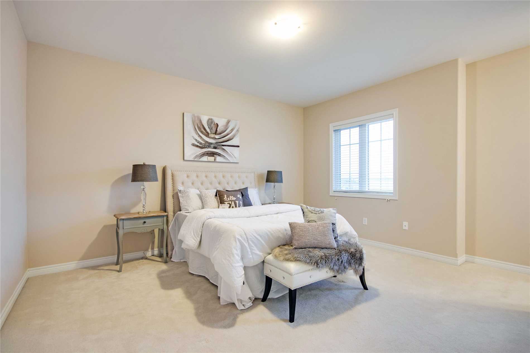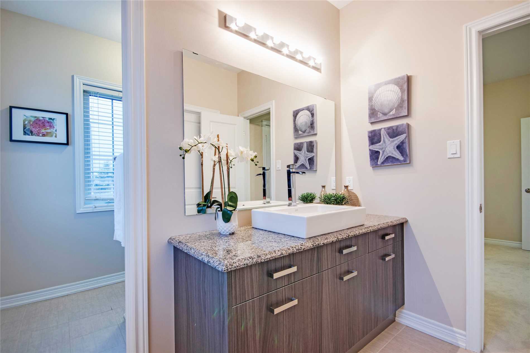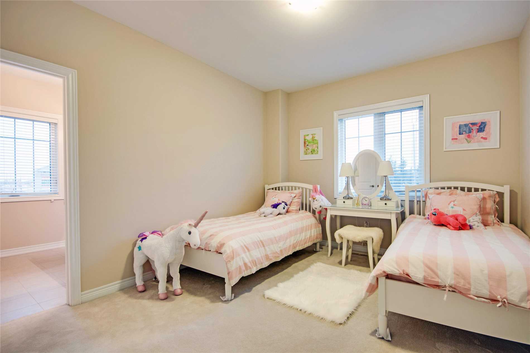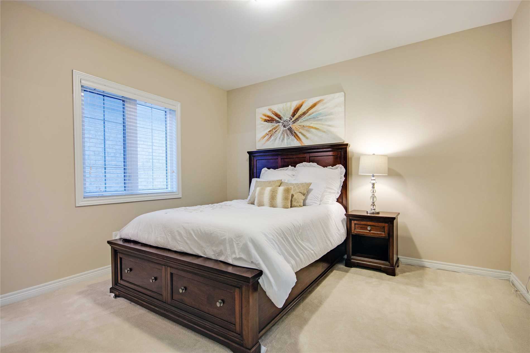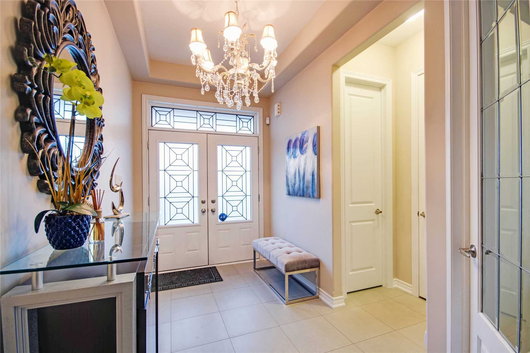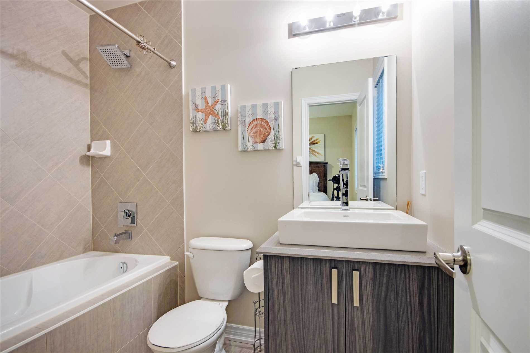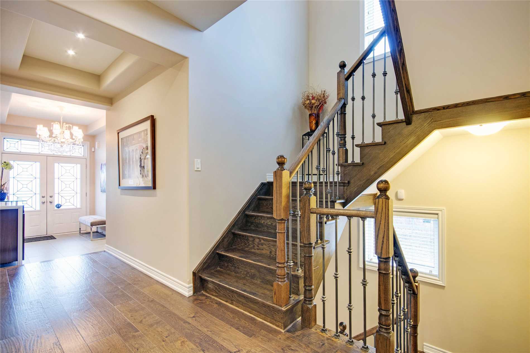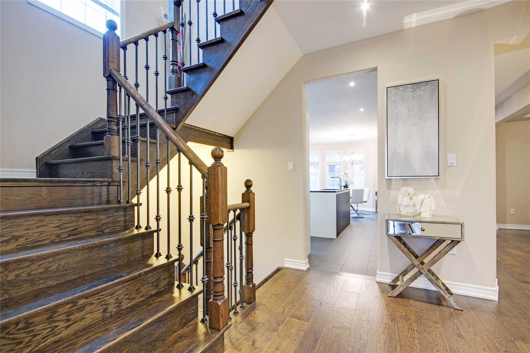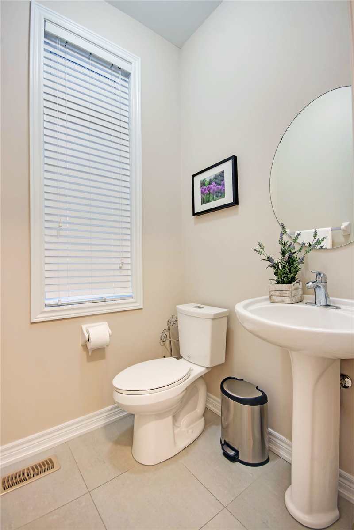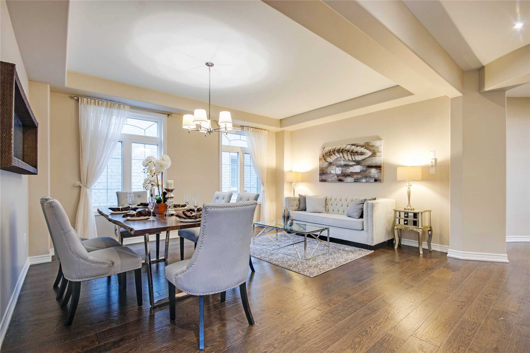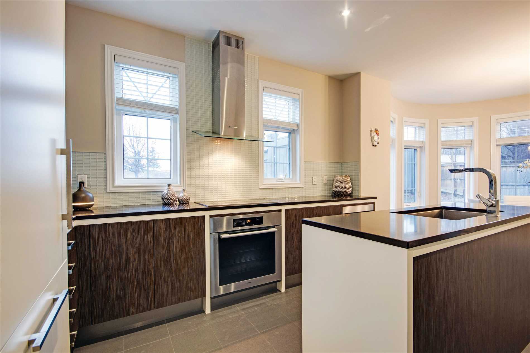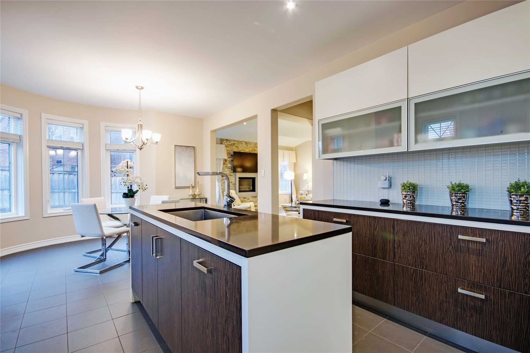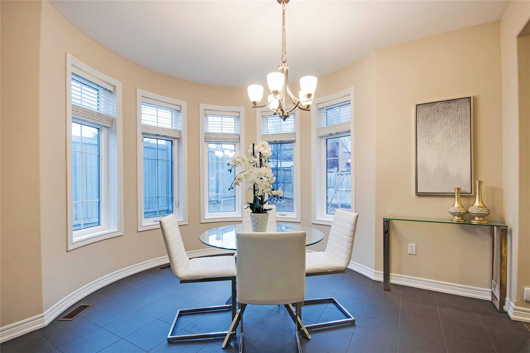Overview
| Price: |
$1,539,900 |
| Contract type: |
Sale |
| Type: |
Detached |
| Location: |
Vaughan, Ontario |
| Bathrooms: |
4 |
| Bedrooms: |
4 |
| Total Sq/Ft: |
3000-3500 |
| Virtual tour: |
View virtual tour
|
| Open house: |
N/A |
Beautiful Upgraded 2 Stry 4 Bdrm W/ Mn Flr Fam Rm & Library, Built By Aspen Ridge, Combined Lr & Dr W/,Hrd Wood Flrs, Pot Lights, Coffered Smooth Ceilings, Upgraded Wide Dark Hdwd Flrs, 9-10 Ft Ceilings, Granite & Ceasar Stone In Kit. Upgraded Cabinets, Custom Built In Miele Appliances $$$$ Custom Bathrooms, Approx 3254 Sq Ft As Per Mpac Located Close To Transportation, Schools, Shops, Ez Access To Hwy 407, Shows To Perfection, Show & Sell
General amenities
-
All Inclusive
-
Air conditioning
-
Balcony
-
Cable TV
-
Ensuite Laundry
-
Fireplace
-
Furnished
-
Garage
-
Heating
-
Hydro
-
Parking
-
Pets
Rooms
| Level |
Type |
Dimensions |
| Main |
Living |
5.45m x 5.50m |
| Main |
Kitchen |
3.90m x 3.40m |
| Main |
Breakfast |
3.90m x 2.70m |
| Main |
Family |
5.40m x 4.50m |
| Main |
Library |
3.04m x 2.50m |
| 2nd |
Master |
6.95m x 4.70m |
| 2nd |
Sitting |
3.20m x 3.20m |
| 2nd |
2nd Br |
3.90m x 3.40m |
| 2nd |
3rd Br |
4.70m x 3.90m |
Map

