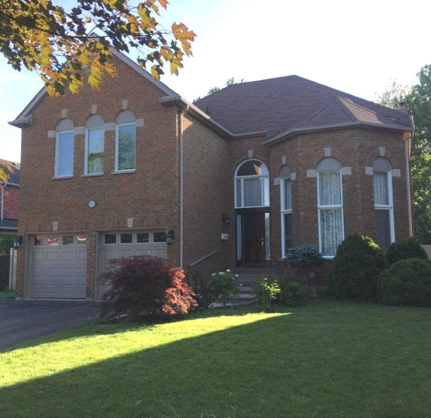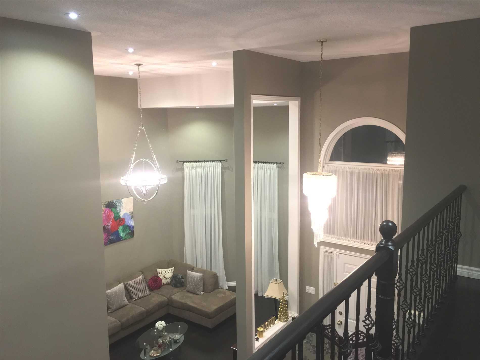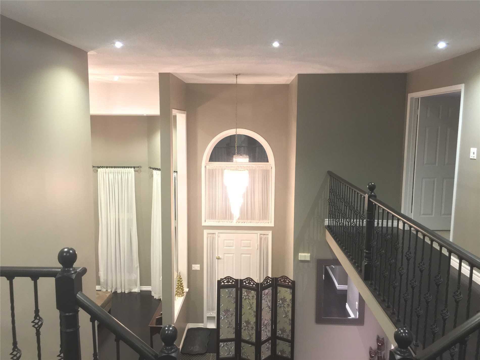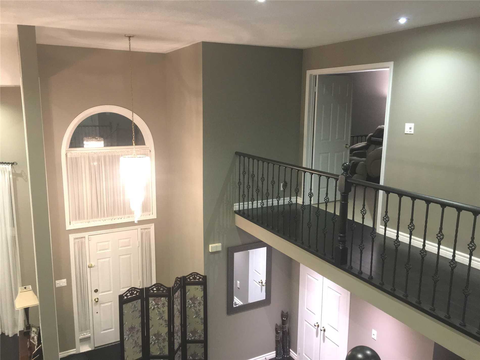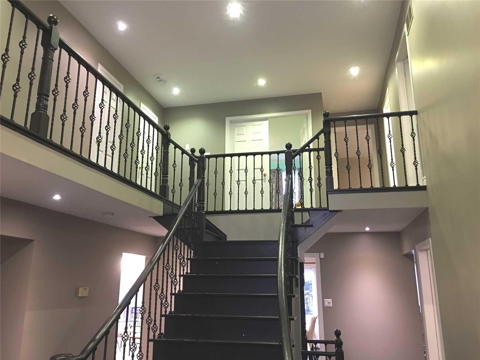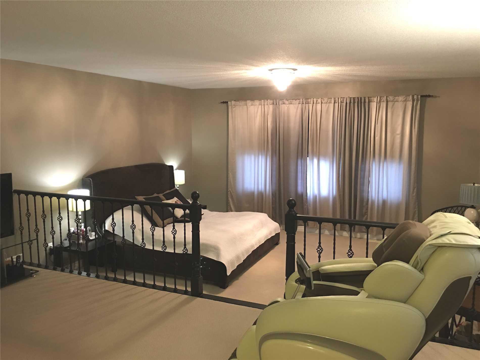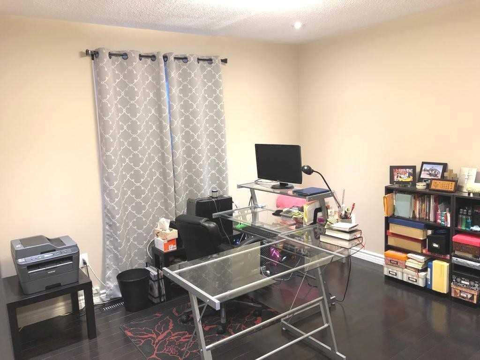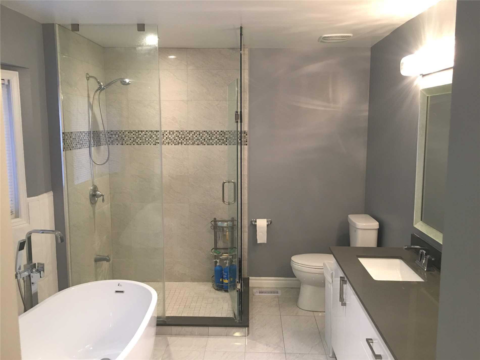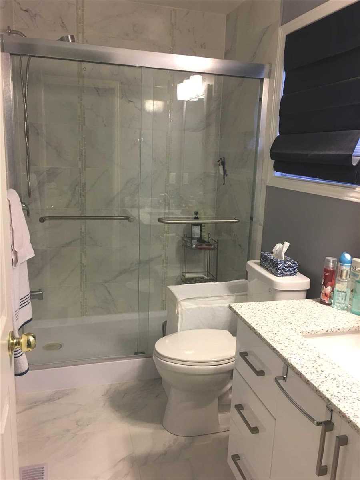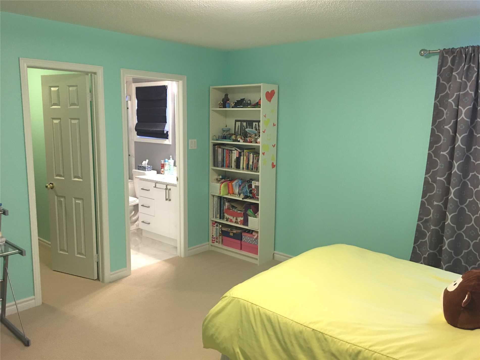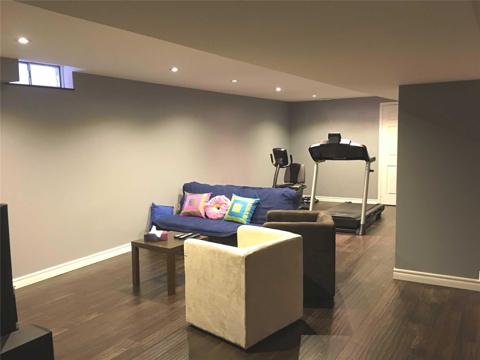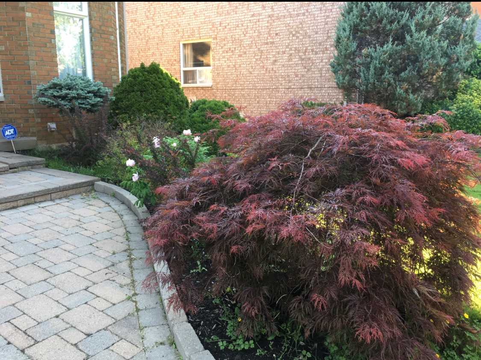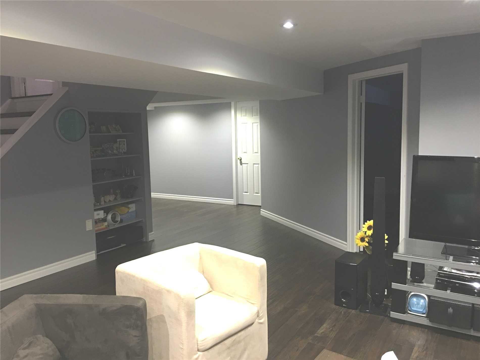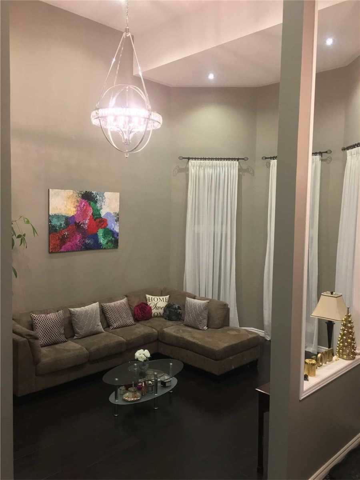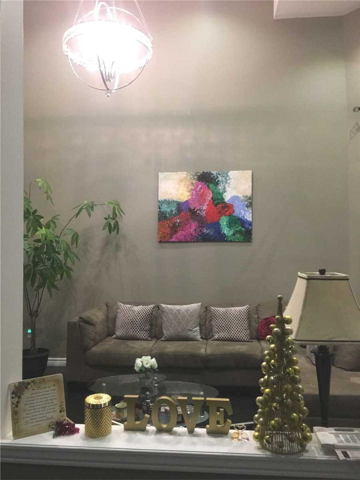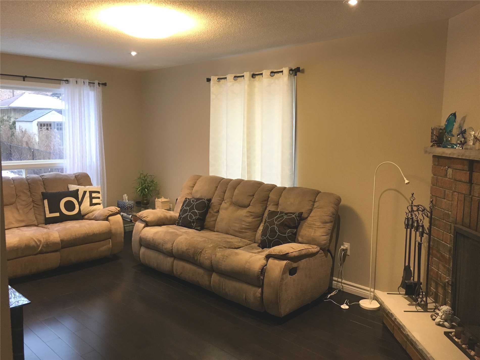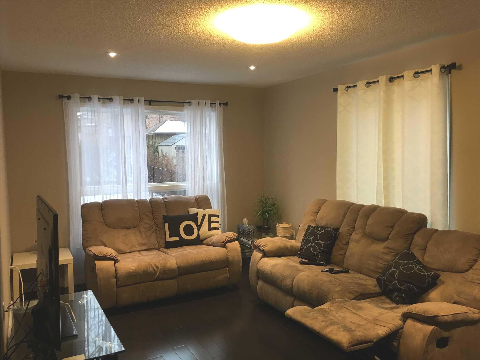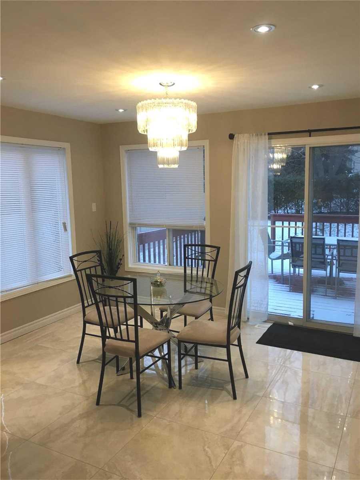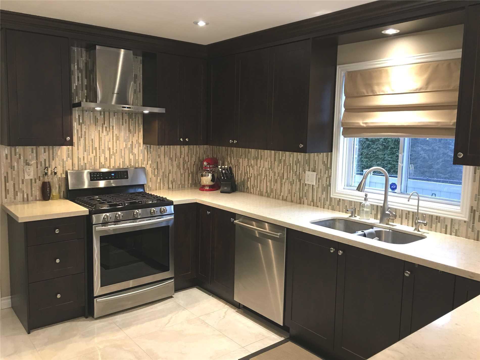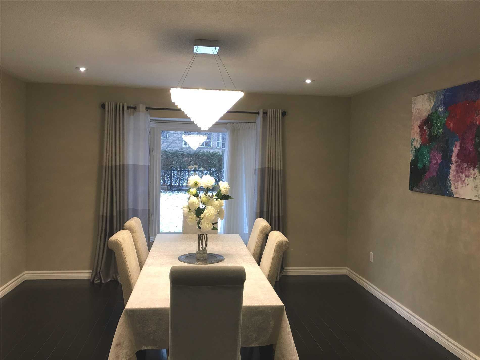Overview
| Price: |
$1,780,000 |
| Contract type: |
Sale |
| Type: |
Detached |
| Location: |
Newmarket, Ontario |
| Bathrooms: |
5 |
| Bedrooms: |
4 |
| Total Sq/Ft: |
3500-5000 |
| Virtual tour: |
N/A
|
| Open house: |
N/A |
One Of A Kind Renovated Glenway's Finest Homes In Premium Lot * Approx. 3641 Sf As Mpac+Prof. Design Bsmt * Private Treed Backyard Oasis With W/O Lrg Deck * Beautifully Landscaped W/Japanese Maples & Shrubs In Front * 7 Cars Pkng Drvwy * Custom Made Premium Hrdwd Flr W/Spain Tiles On Main Flr * 20Ft High Ceiling W Bay Wdws In Liv Rm * Sep. Din Rm W/Dble Dr * Main Flr Office Lrg Eat-In Kit W/Quartz Ctrtop * Lrg Master Bdrm W/Sitting Area & His/Her W/I Clsts *
General amenities
-
All Inclusive
-
Air conditioning
-
Balcony
-
Cable TV
-
Ensuite Laundry
-
Fireplace
-
Furnished
-
Garage
-
Heating
-
Hydro
-
Parking
-
Pets
Rooms
| Level |
Type |
Dimensions |
| Main |
Living |
4.90m x 3.90m |
| Main |
Dining |
4.29m x 4.20m |
| Main |
Kitchen |
3.90m x 3.90m |
| Main |
Breakfast |
3.90m x 3.38m |
| Main |
Family |
5.51m x 3.35m |
| Main |
Den |
3.65m x 3.07m |
| 2nd |
Master |
7.83m x 5.42m |
| 2nd |
2nd Br |
4.57m x 4.23m |
| 2nd |
3rd Br |
4.45m x 3.35m |
| 2nd |
4th Br |
3.65m x 3.41m |
Map

