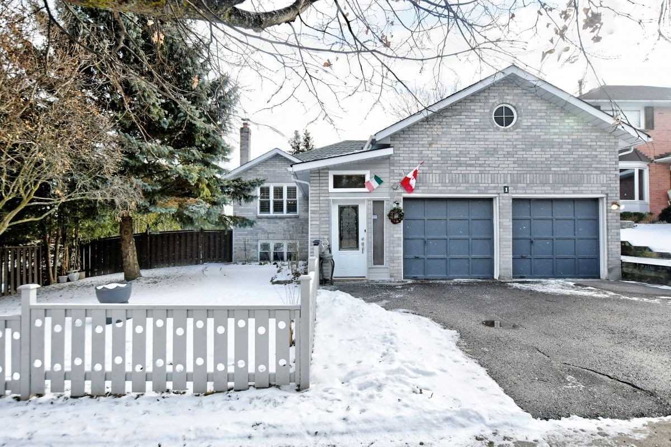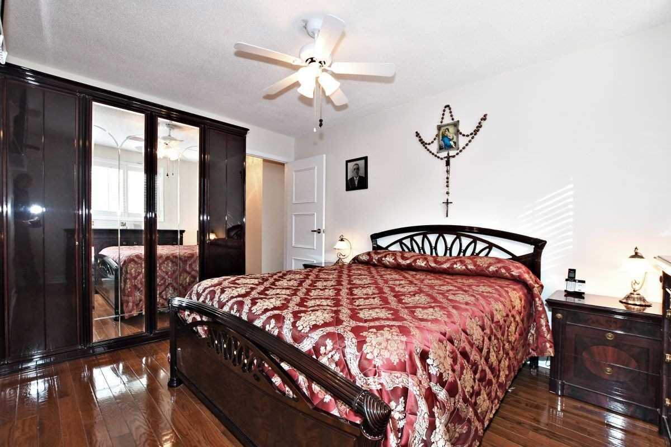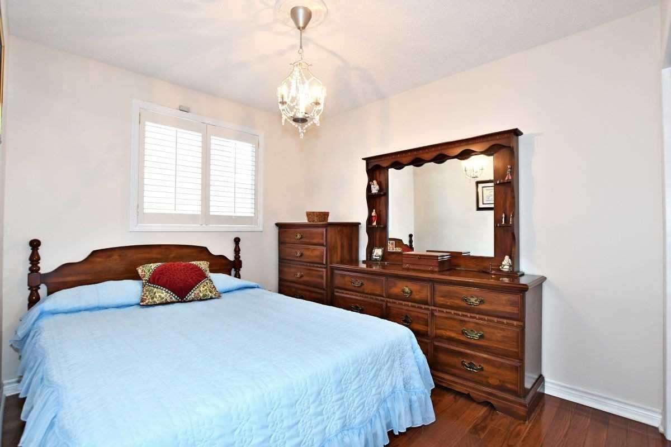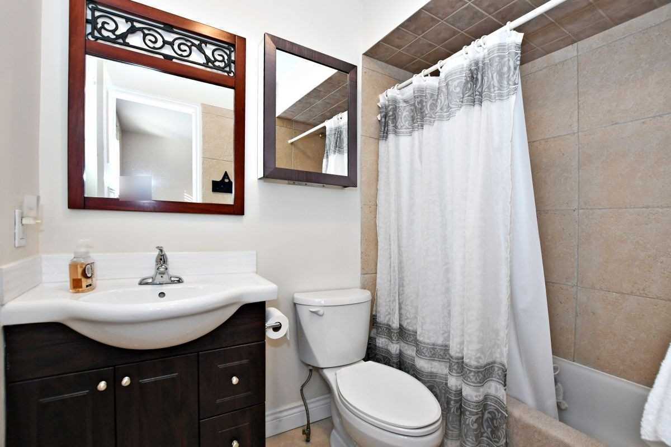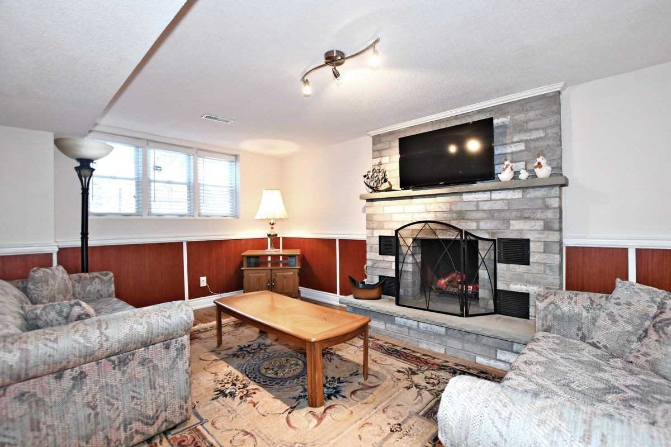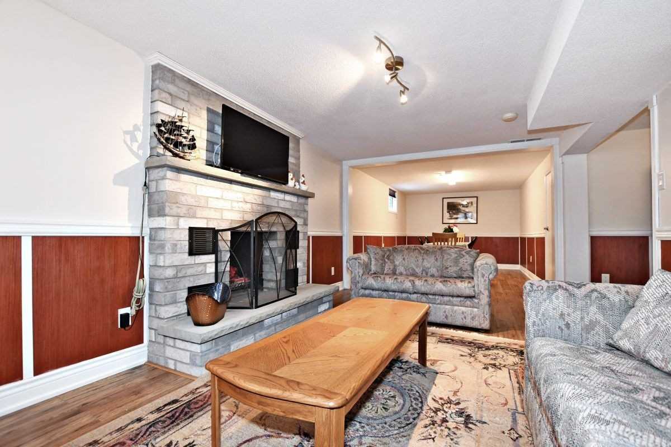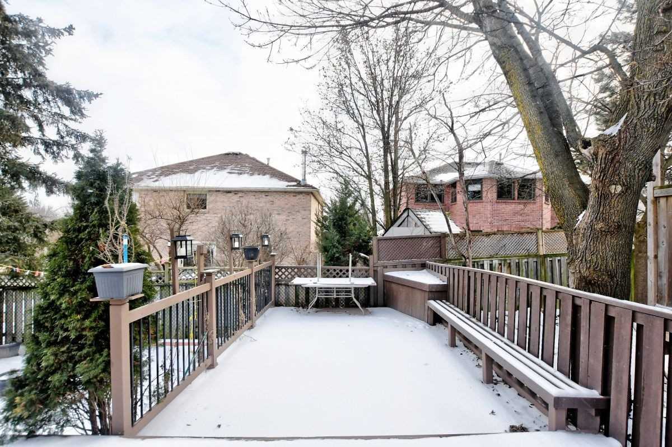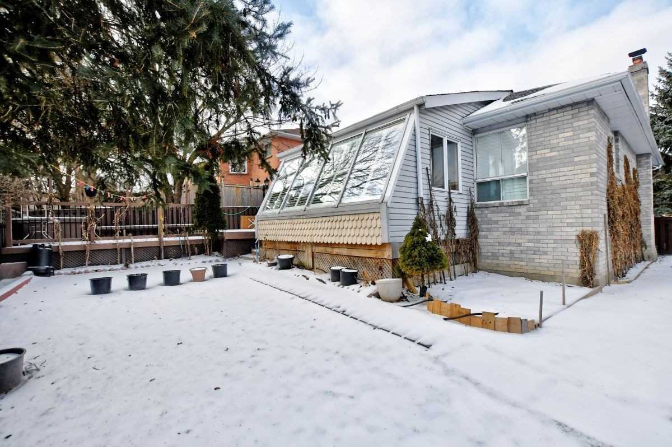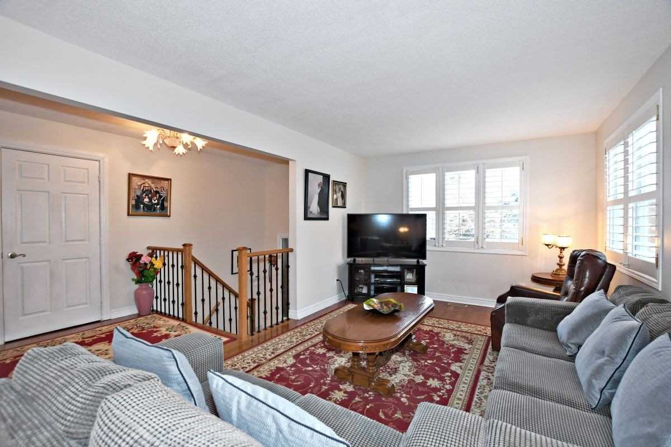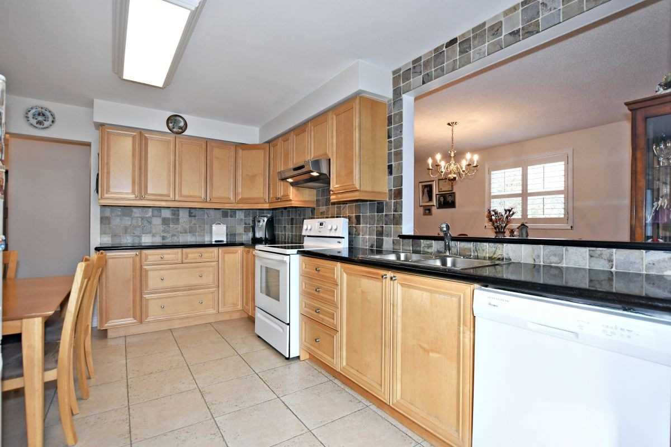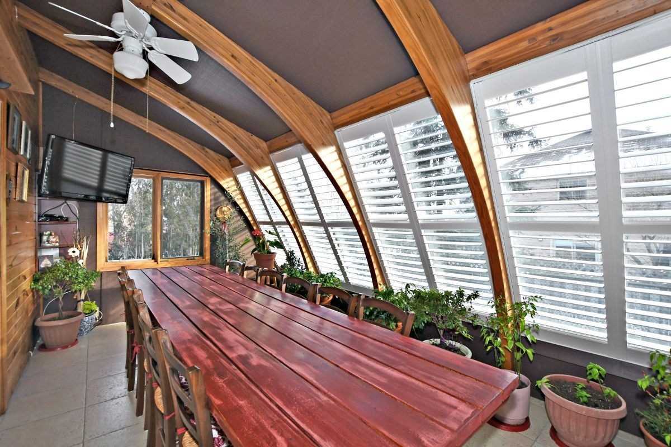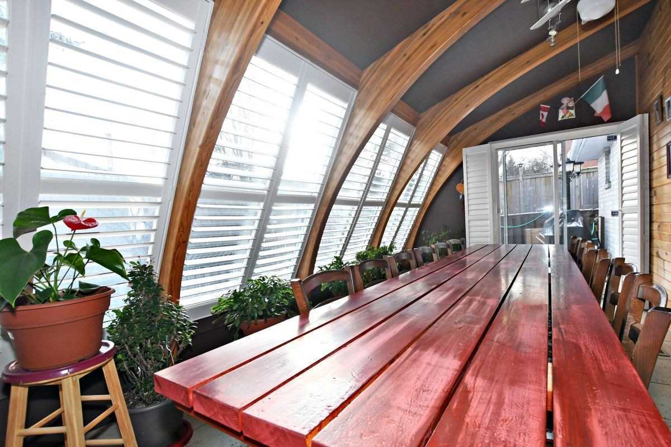Overview
| Price: |
$848,000 |
| Contract type: |
Sale |
| Type: |
Detached |
| Location: |
Aurora, Ontario |
| Bathrooms: |
3 |
| Bedrooms: |
3 |
| Total Sq/Ft: |
N/A |
| Virtual tour: |
View virtual tour
|
| Open house: |
N/A |
Absolutely Gorgeous Family Home In A Desirable Location. Sunny South Exposure. Extremely Bright. Quality Modern Upgrades. Dream Kitchen With Granite Counter Tops & Designer Backslash. Huge Solarium Adjacent To The Kitchen. Professionally Finished Basement W/Look-Out Windows & 4th Bedroom & 3 Pc Bath. Access To The Garage, Close To Parks & Schools. Roof Shingles(2017), Furnace(2015), Cac (2015).
General amenities
-
All Inclusive
-
Air conditioning
-
Balcony
-
Cable TV
-
Ensuite Laundry
-
Fireplace
-
Furnished
-
Garage
-
Heating
-
Hydro
-
Parking
-
Pets
Rooms
| Level |
Type |
Dimensions |
| Main |
Living |
5.50m x 3.30m |
| Main |
Dining |
4.20m x 3.30m |
| Main |
Kitchen |
5.00m x 3.00m |
| Main |
Sunroom |
5.00m x 2.50m |
| Main |
Master |
4.20m x 3.10m |
| Main |
2nd Br |
2.01m x 2.01m |
| Main |
3rd Br |
3.90m x 2.60m |
| Bsmt |
Family |
5.00m x 2.90m |
| Bsmt |
Rec |
4.40m x 3.11m |
| Bsmt |
Laundry |
4.10m x 3.30m |
Map

