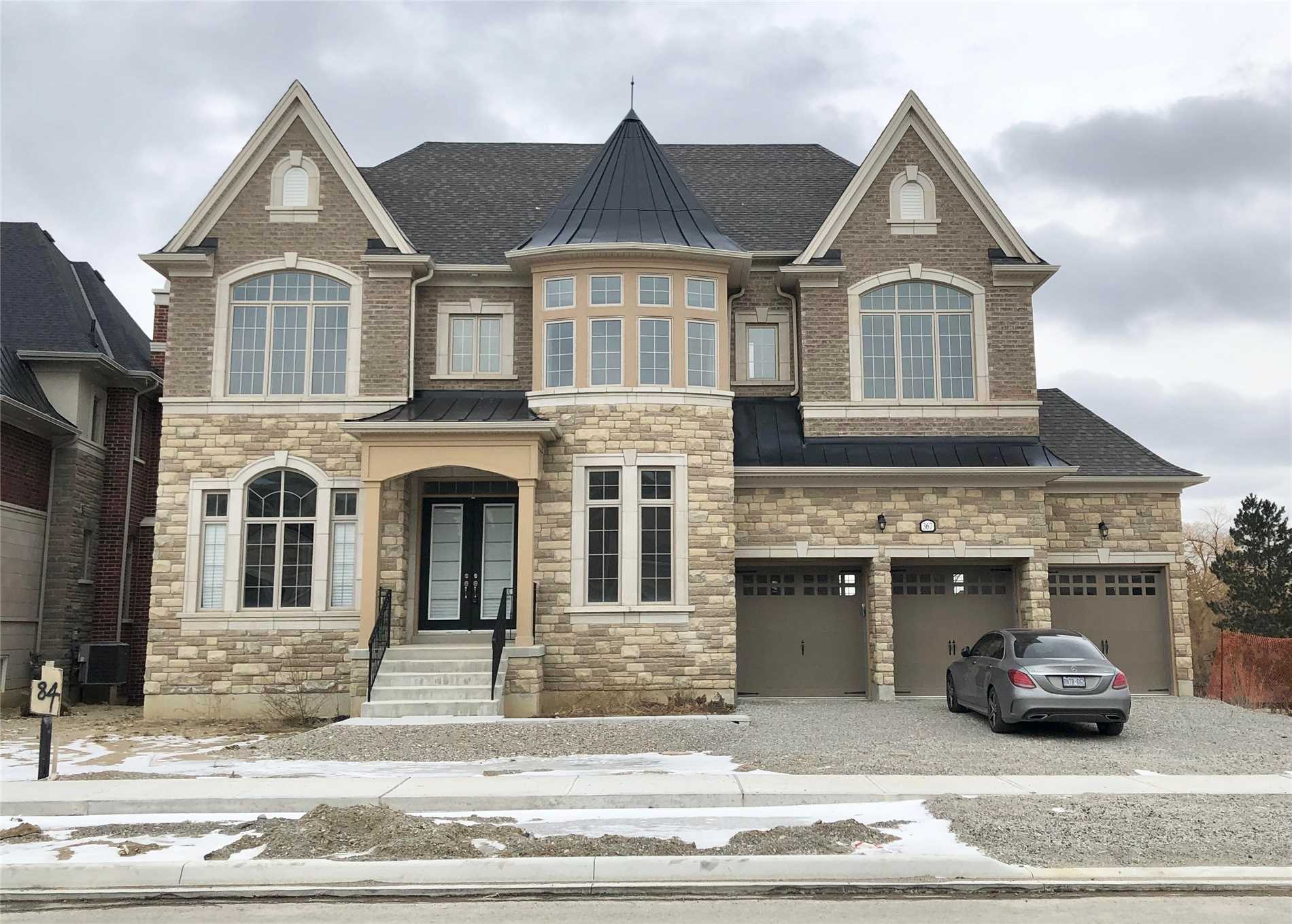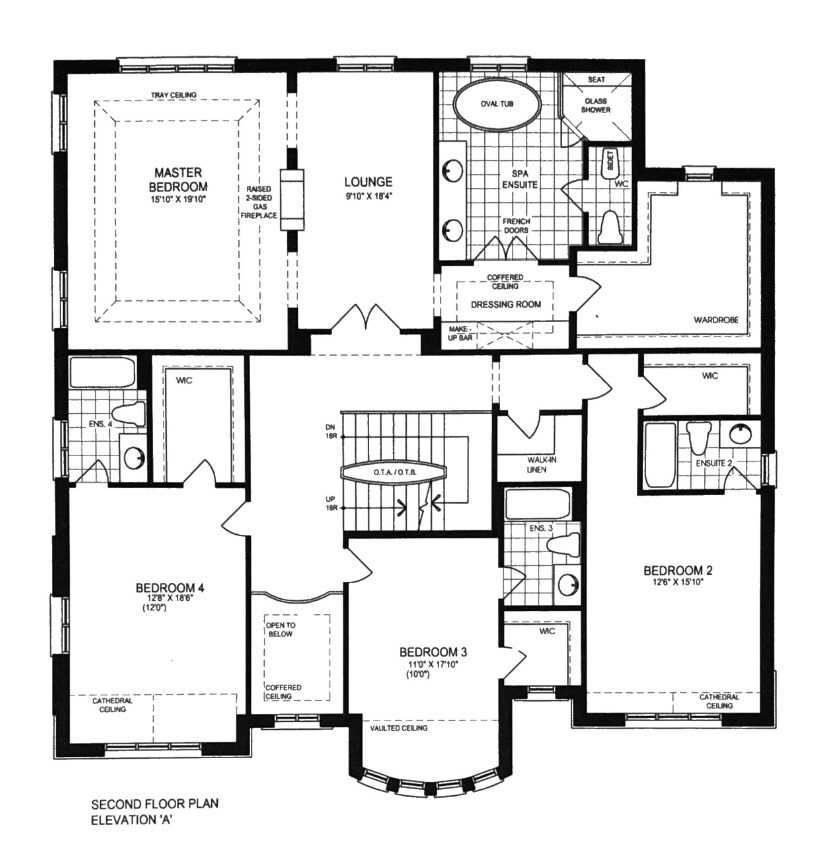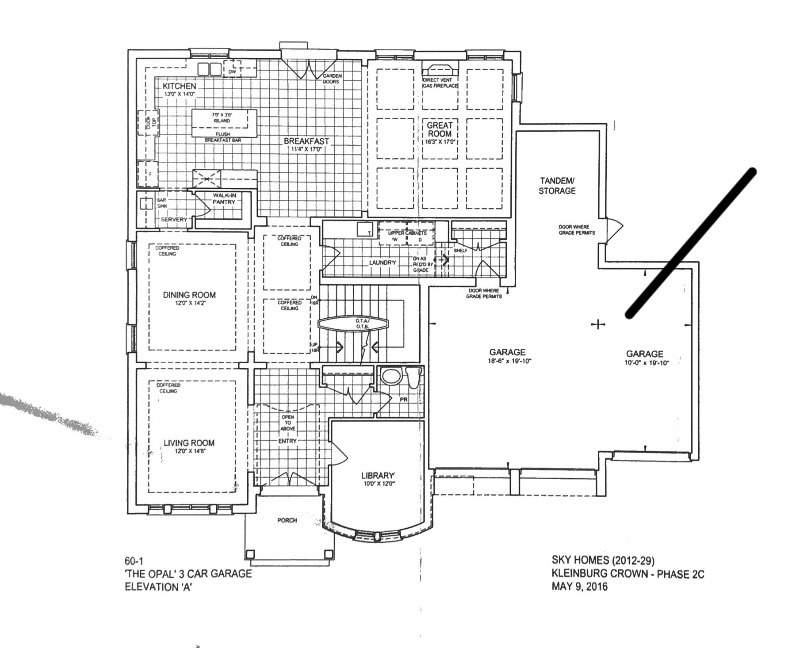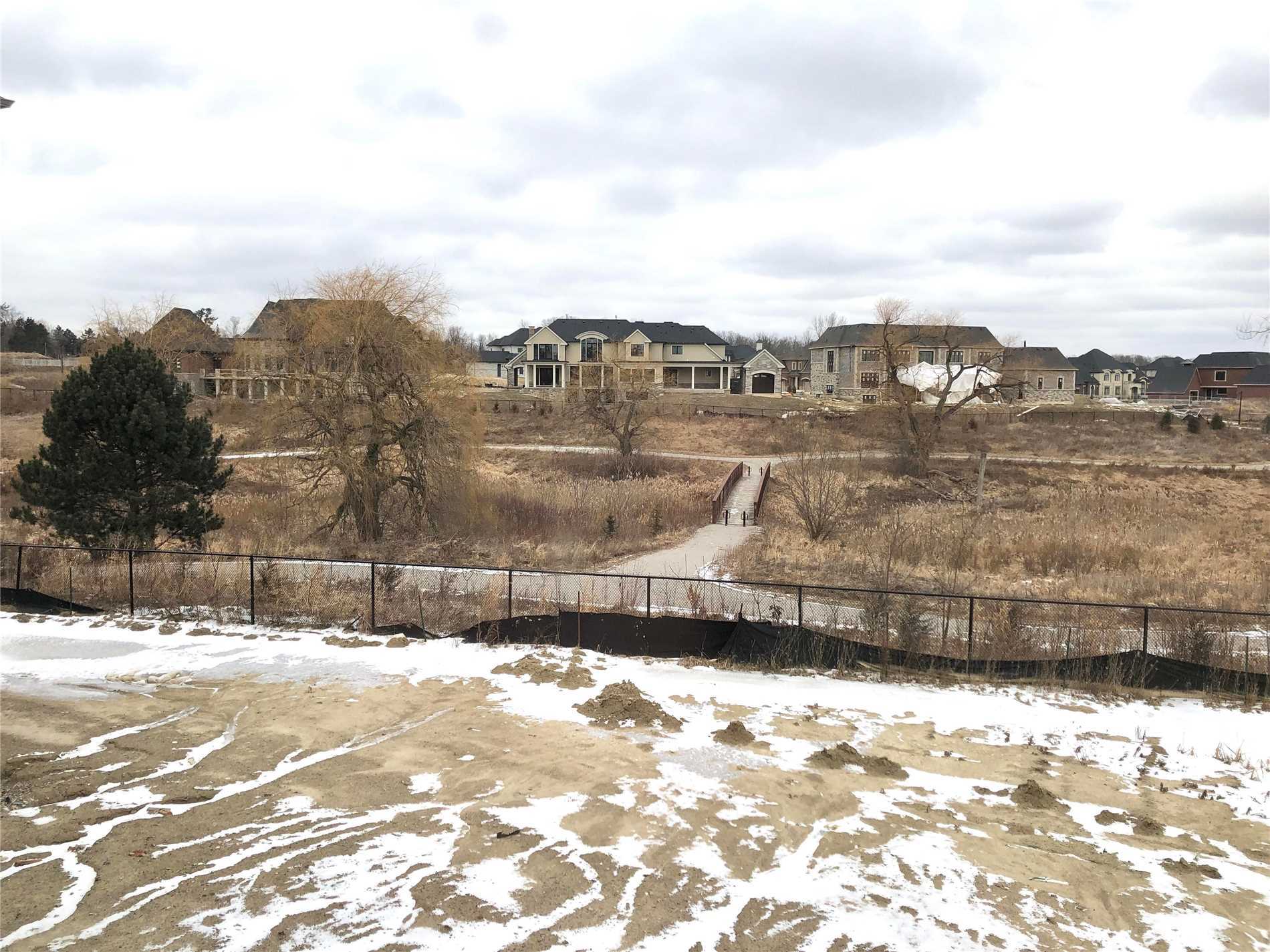Overview
| Price: |
$5,500 |
| Contract type: |
Lease |
| Type: |
Detached |
| Location: |
Vaughan, Ontario |
| Bathrooms: |
15 |
| Bedrooms: |
5 |
| Total Sq/Ft: |
N/A |
| Virtual tour: |
N/A
|
| Open house: |
N/A |
Stunning Brand New Executive 5 Bedroom + 5 Car Tandem Garage Home, 5217Sf In Prestigious Crown Estate Of Kleinburg Backing Onto Conservation Area! Grand Entrance W/Glass Door & Iron Pickets Staircase, Fantastic Open Concept Layout, 10Ft Ceiling On Main & 9Ft On 2nd Level & Bsmt, Gleaming Hardwood Floors Thru-Out, Waffle & Coffered Ceilings, Large Gourmet Chef's Kitchen, Glass Shower & Free Standing Tub In Spa Like Master Ensuite And Much More...
General amenities
-
All Inclusive
-
Air conditioning
-
Balcony
-
Cable TV
-
Ensuite Laundry
-
Fireplace
-
Furnished
-
Garage
-
Heating
-
Hydro
-
Parking
-
Pets
Rooms
| Level |
Type |
Dimensions |
| Main |
Living |
3.66m x 4.47m |
| Main |
Dining |
3.66m x 4.32m |
| Main |
Den |
3.96m x 3.66m |
| Main |
Kitchen |
3.96m x 4.27m |
| Main |
Breakfast |
3.45m x 5.18m |
| Main |
Family |
4.95m x 5.18m |
| 2nd |
Master |
4.83m x 6.05m |
| 2nd |
2nd Br |
3.81m x 4.83m |
| 2nd |
3rd Br |
3.35m x 5.44m |
| 2nd |
4th Br |
3.86m x 5.64m |
Map























