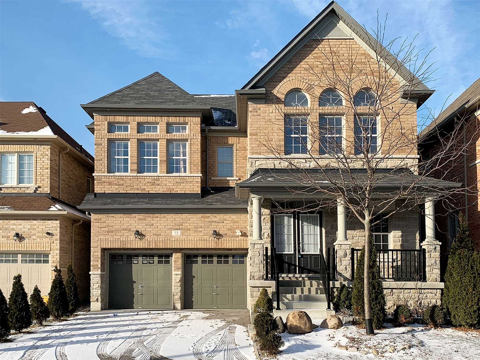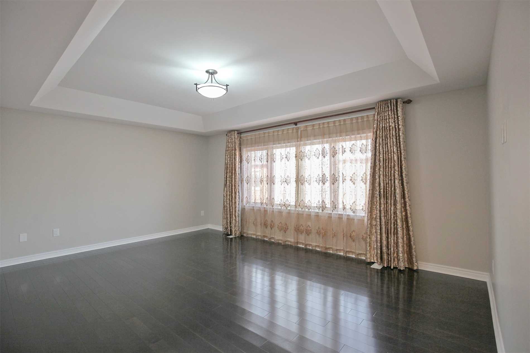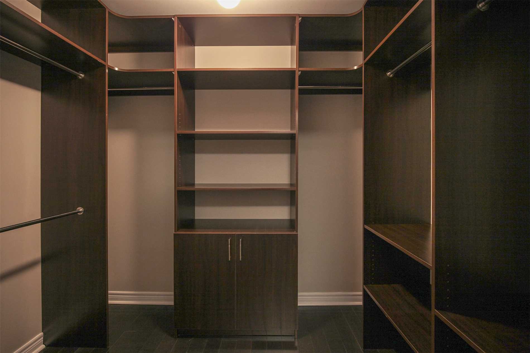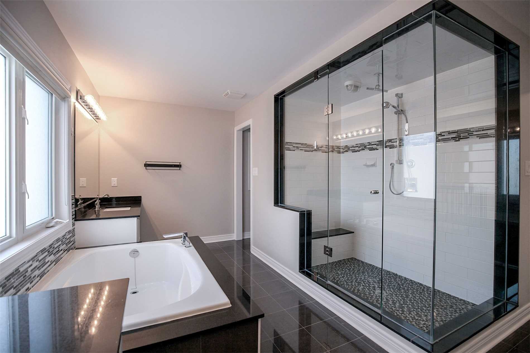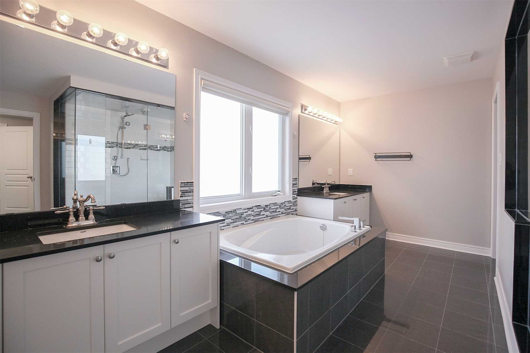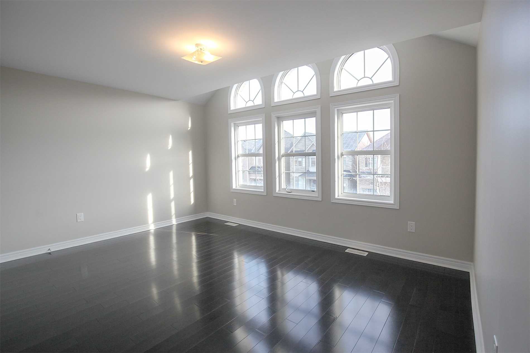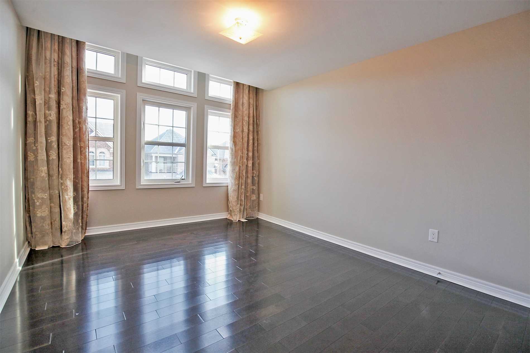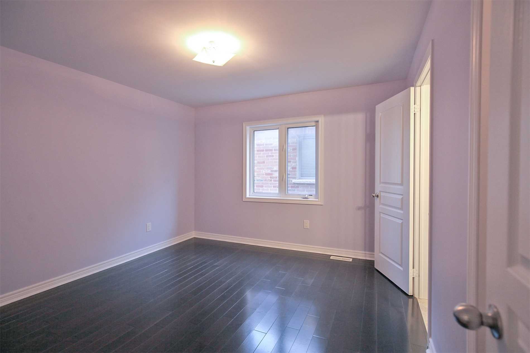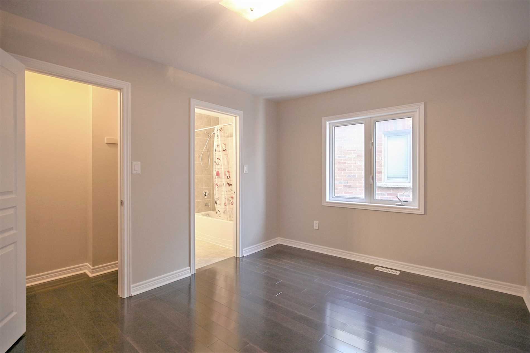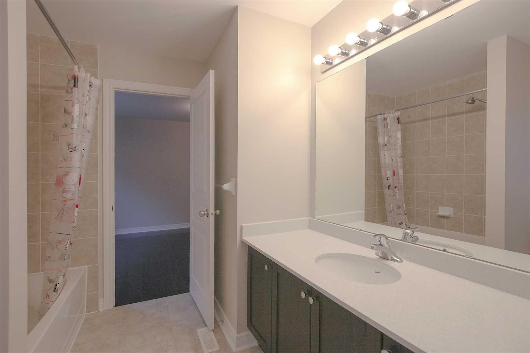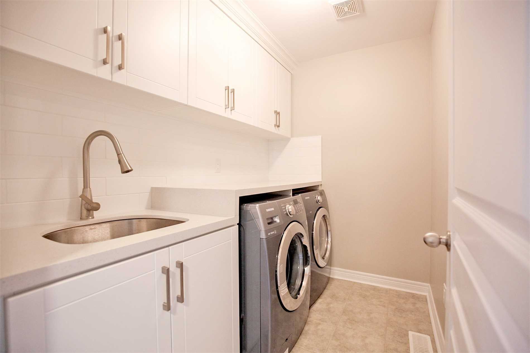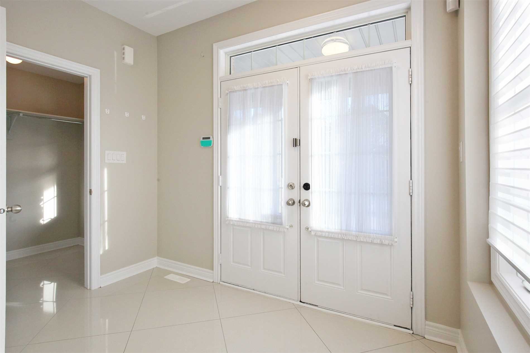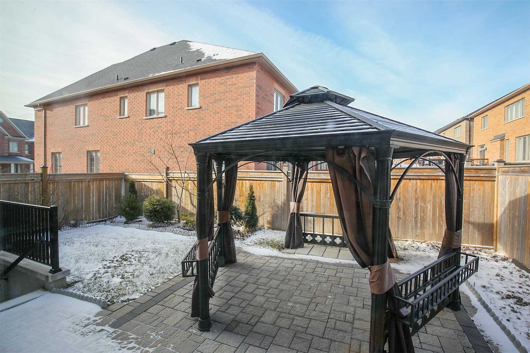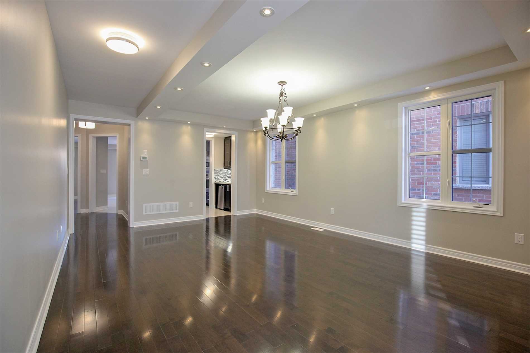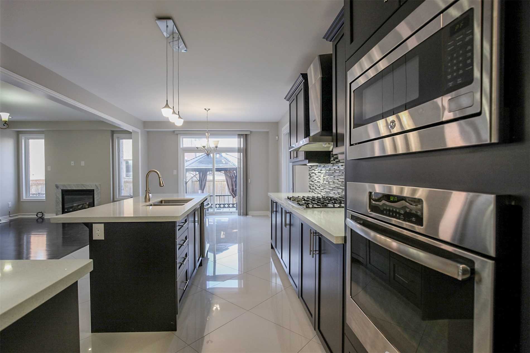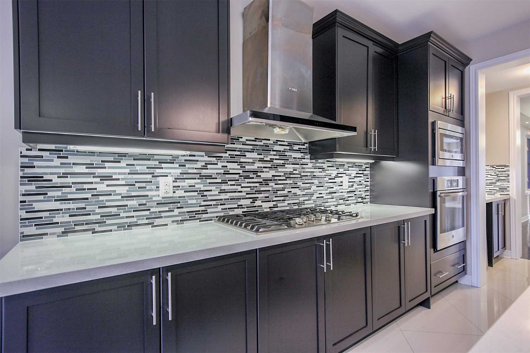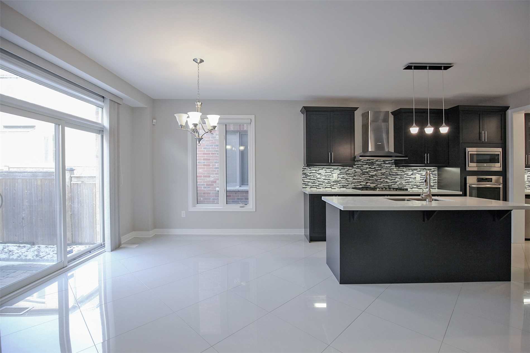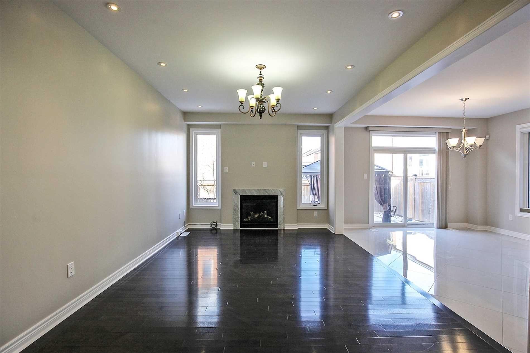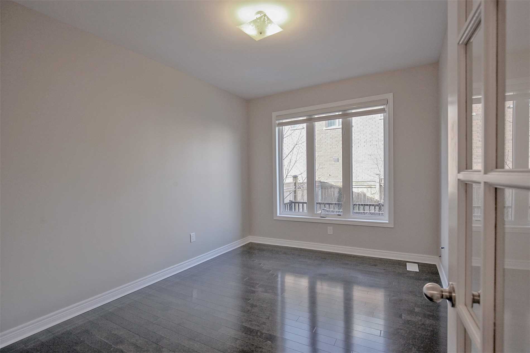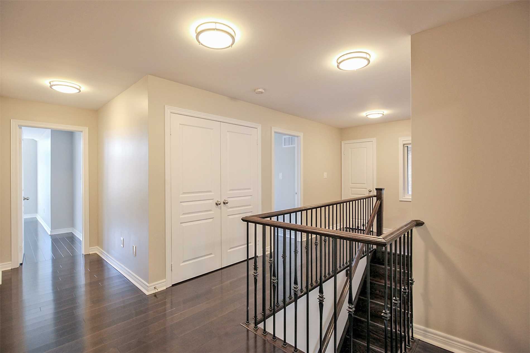Overview
| Price: |
$1,950,000 |
| Contract type: |
Sale |
| Type: |
Detached |
| Location: |
Markham, Ontario |
| Bathrooms: |
4 |
| Bedrooms: |
5 |
| Total Sq/Ft: |
3000-3500 |
| Virtual tour: |
N/A
|
| Open house: |
N/A |
Stunning 5 Br Detached Over 3300 Sqft. $$$ Upgrades: Luxurious Stone Front, Hwd Flr, Smooth Ceiling, Quartz Counter, Pot Lights & Upgraded Light Fixtures Thru-Out. Eat-In Kitchen W/Center Island, High-End S/S Appl & Walk-Thru Pantry To Dining. 9Ft Ceiling & Luxurious 5Pc Ensuite W/Glass Shower In Master, Bn Laundry On 2nd Flr. Nice Landscaped At Front & Back. Walk-Up Bsmt W/Side Door On Main. No Side Walk, Can Park 4 Cars. Steps To Pierre Elliott Trudeau Hs.
General amenities
-
All Inclusive
-
Air conditioning
-
Balcony
-
Cable TV
-
Ensuite Laundry
-
Fireplace
-
Furnished
-
Garage
-
Heating
-
Hydro
-
Parking
-
Pets
Rooms
| Level |
Type |
Dimensions |
| Ground |
Living |
6.10m x 3.35m |
| Ground |
Dining |
6.10m x 3.35m |
| Ground |
Family |
4.73m x 3.35m |
| Ground |
Kitchen |
4.73m x 3.38m |
| Ground |
Breakfast |
2.37m x 3.38m |
| Ground |
Library |
3.84m x 3.05m |
| 2nd |
Master |
5.49m x 3.96m |
| 2nd |
2nd Br |
4.60m x 3.35m |
| 2nd |
3rd Br |
3.78m x 3.05m |
| 2nd |
4th Br |
3.54m x 3.35m |
Map

