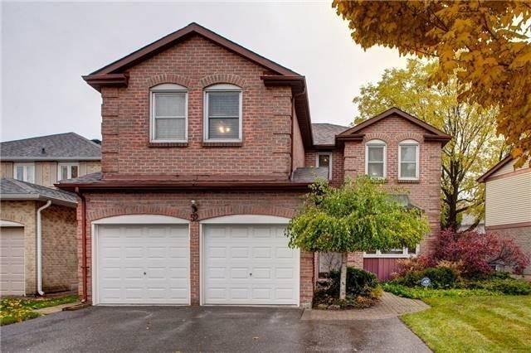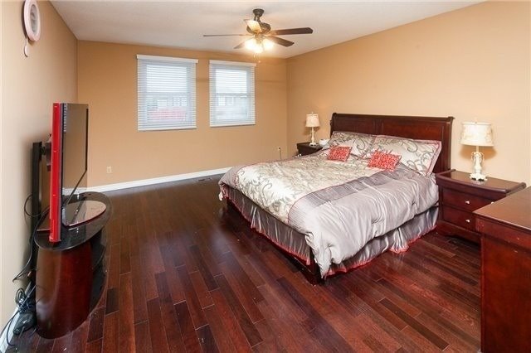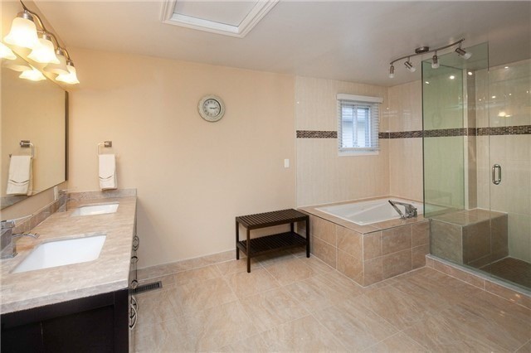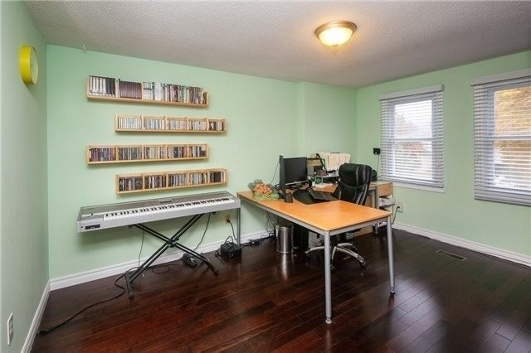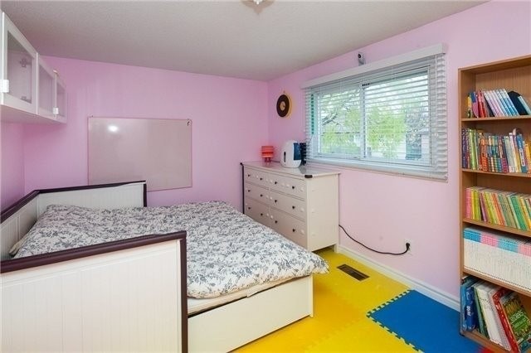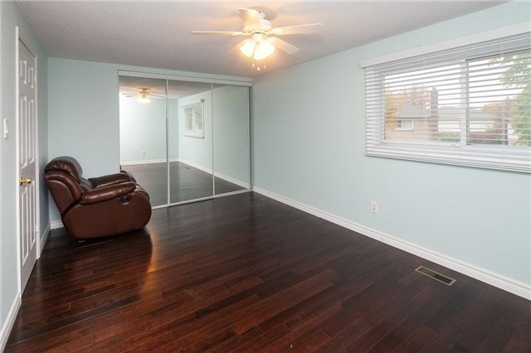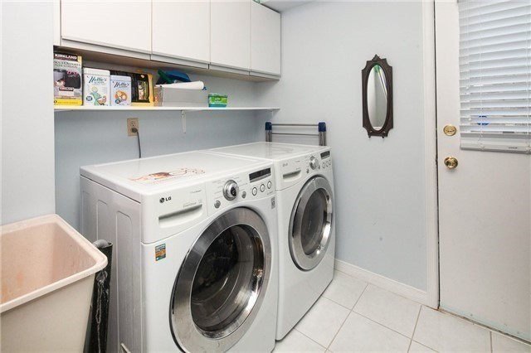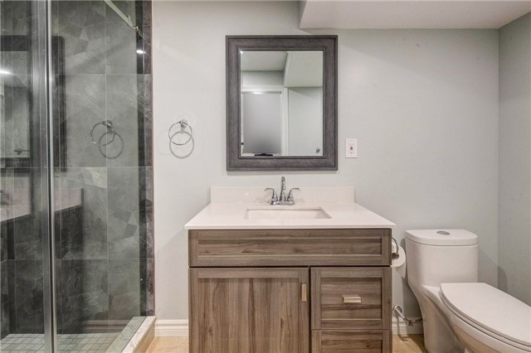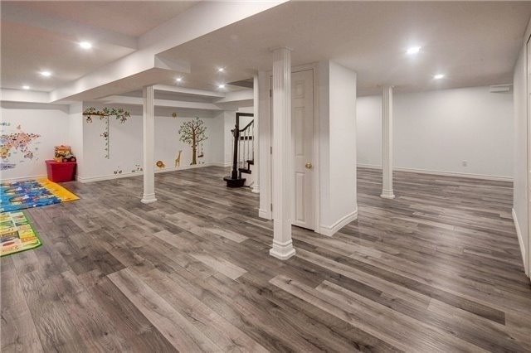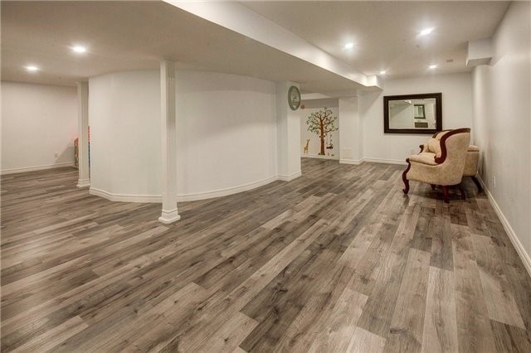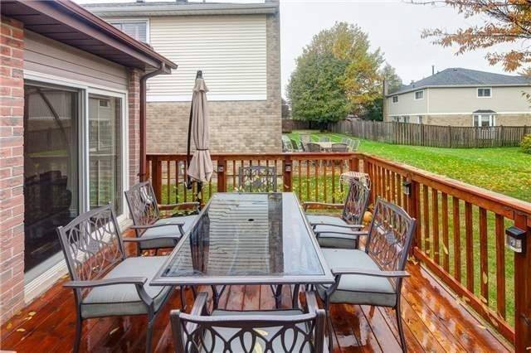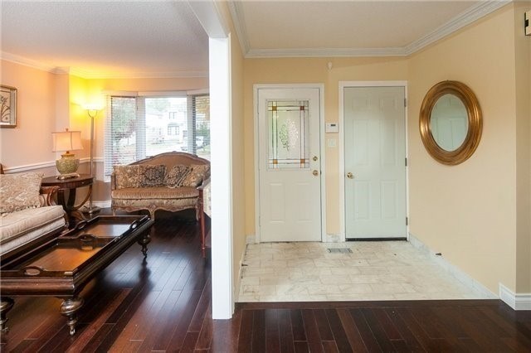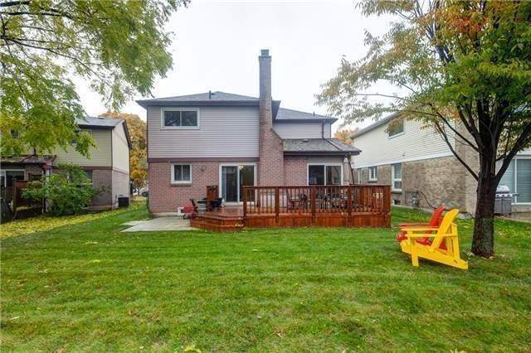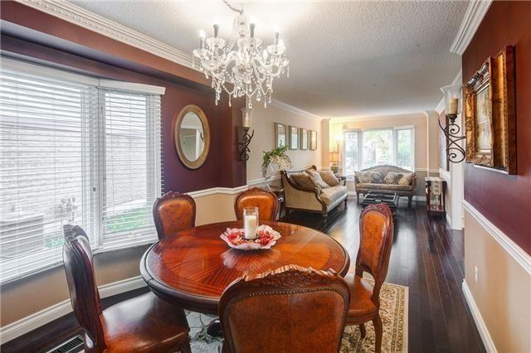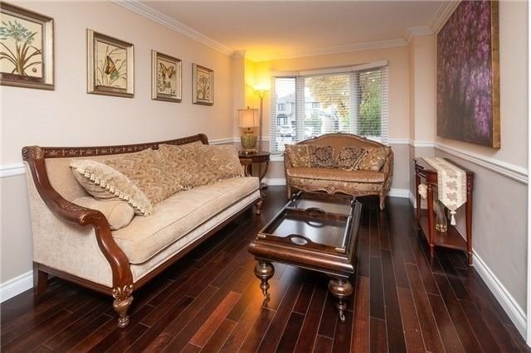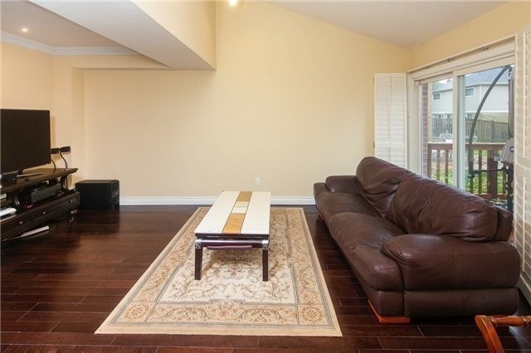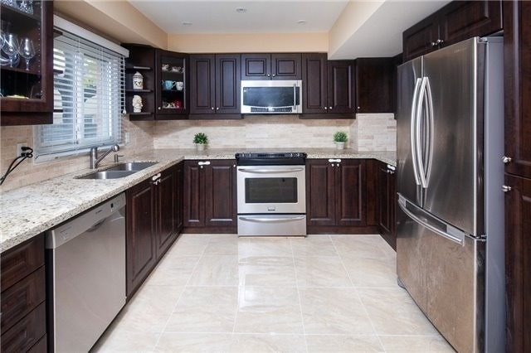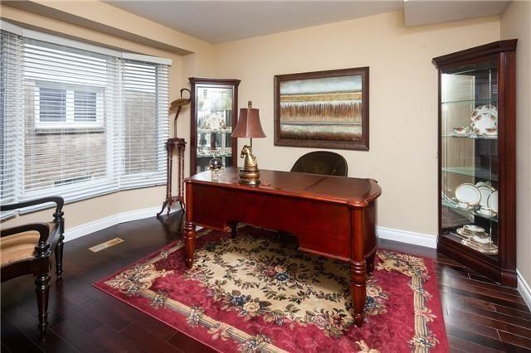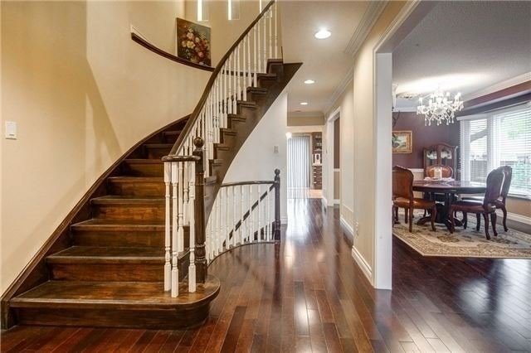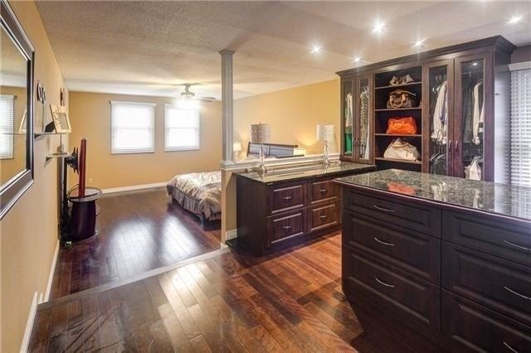Overview
| Price: |
$1,399,000 |
| Contract type: |
Sale |
| Type: |
Detached |
| Location: |
Vaughan, Ontario |
| Bathrooms: |
3 |
| Bedrooms: |
4 |
| Total Sq/Ft: |
N/A |
| Virtual tour: |
View virtual tour
|
| Open house: |
N/A |
Beautiful Upgraded 4Br+Office+1Br(B), Large Lot Front 55.77Ft, Finished Basement(2018), Steps To Huge Park School, Hardwood Flr Throughout, Porcelain Flrs In Kitchen, Pot Lights, Main Flr Library, Family Room With Vault Ceil, Large Main Flr Laundry Room, 3 Bay Windows, Huge Master Suite W/Custom Built-In Closet, Extended Interlock Drive, Access Garage From Inside, 1st And 2nd Renovated(2013), Roof(2014), Water/Heater(2015), Deck(2017). Window Coverings(2015)
General amenities
-
All Inclusive
-
Air conditioning
-
Balcony
-
Cable TV
-
Ensuite Laundry
-
Fireplace
-
Furnished
-
Garage
-
Heating
-
Hydro
-
Parking
-
Pets
Rooms
| Level |
Type |
Dimensions |
| Ground |
Living |
5.20m x 3.15m |
| Ground |
Dining |
4.60m x 3.05m |
| Ground |
Kitchen |
5.40m x 2.70m |
| Ground |
Family |
5.40m x 4.70m |
| Ground |
Library |
3.75m x 3.20m |
| 2nd |
Master |
5.20m x 4.50m |
| 2nd |
Sitting |
4.50m x 4.45m |
| 2nd |
2nd Br |
4.95m x 3.15m |
| 2nd |
3rd Br |
4.35m x 3.05m |
| 2nd |
4th Br |
4.20m x 3.05m |
Map

