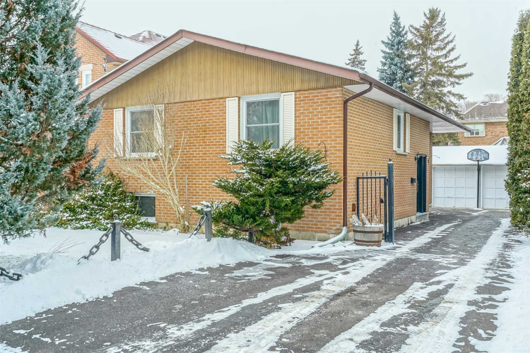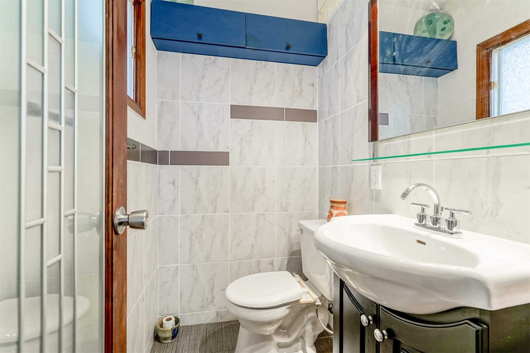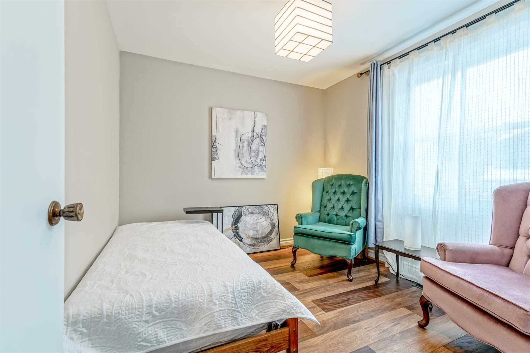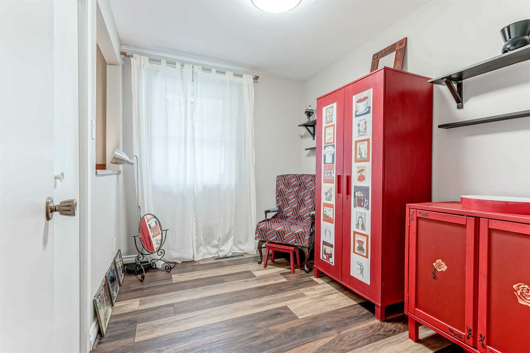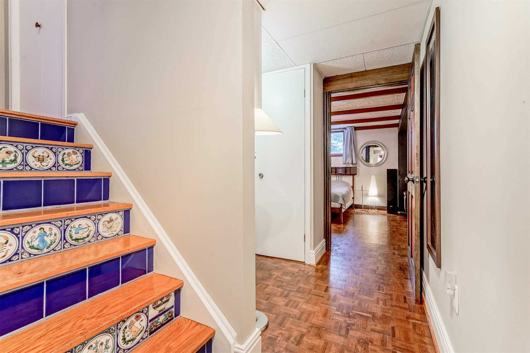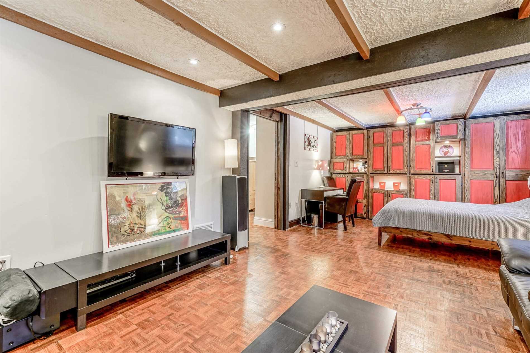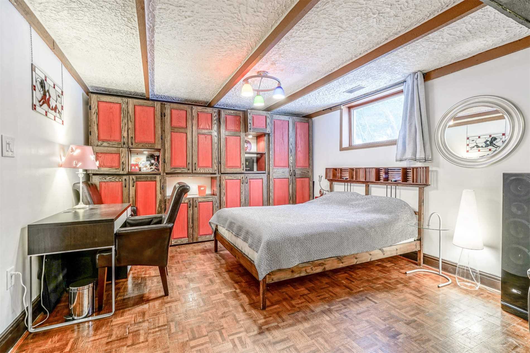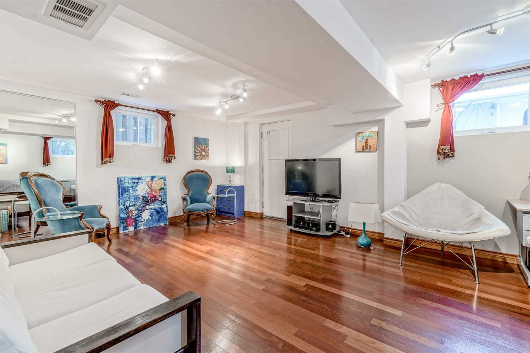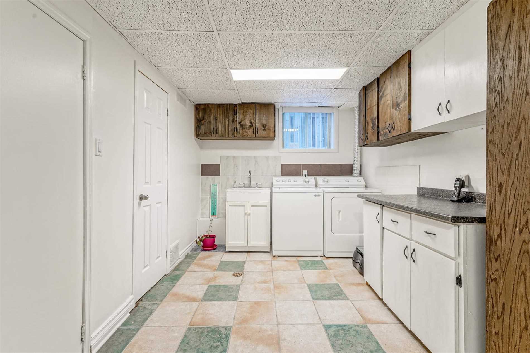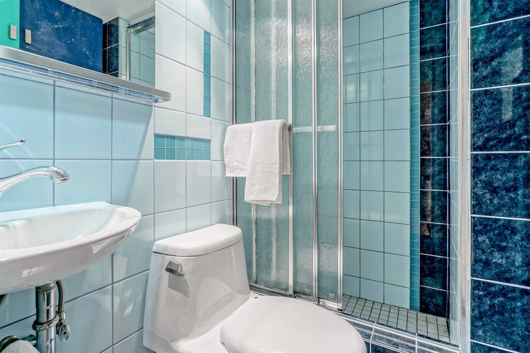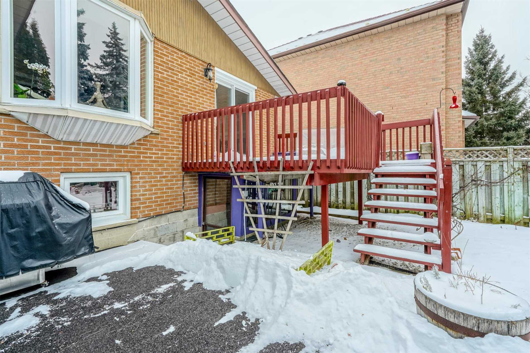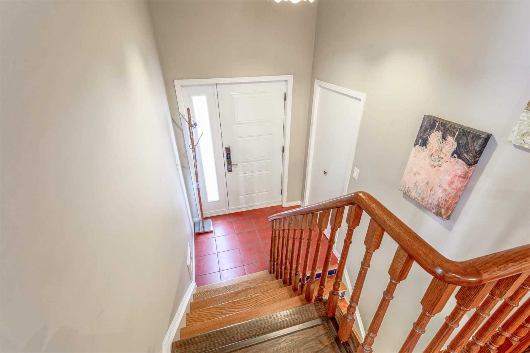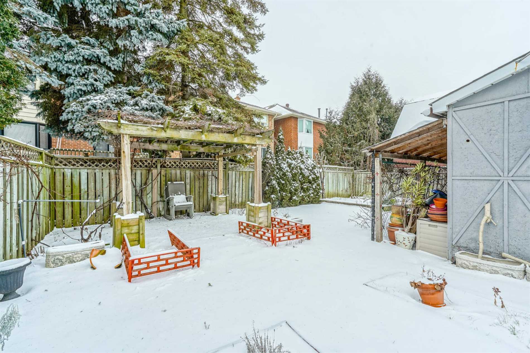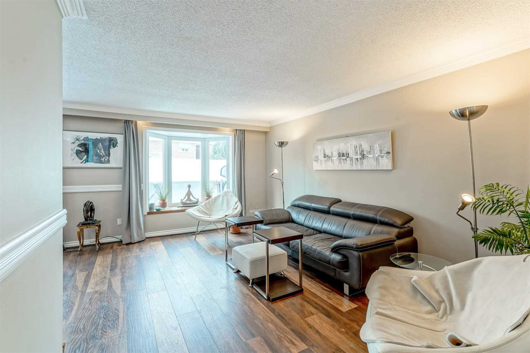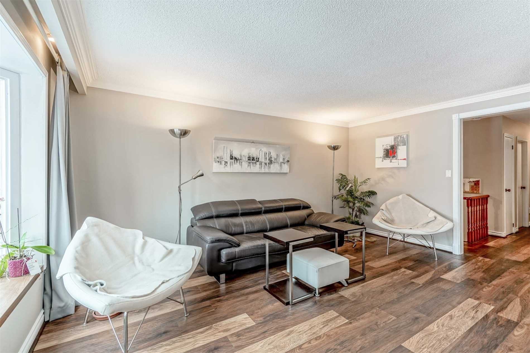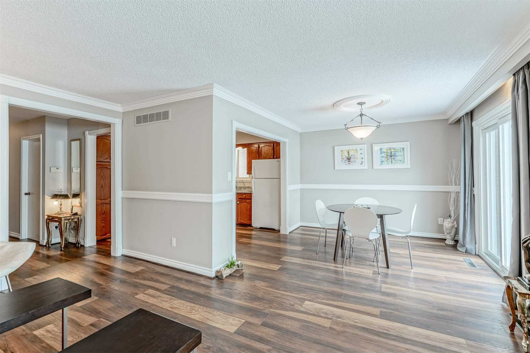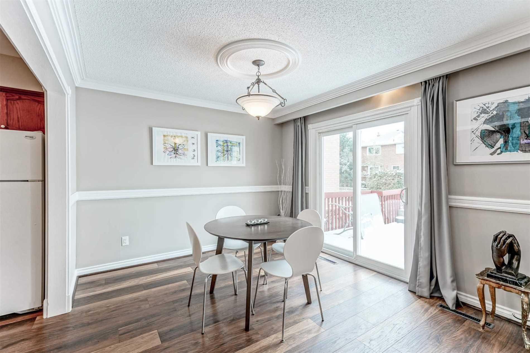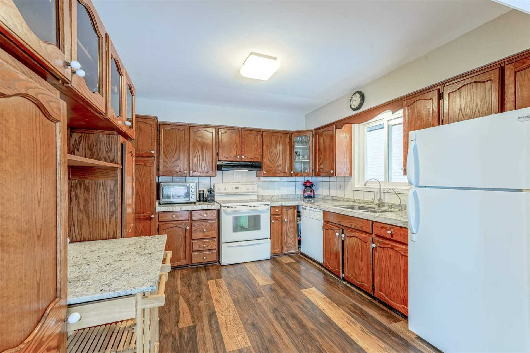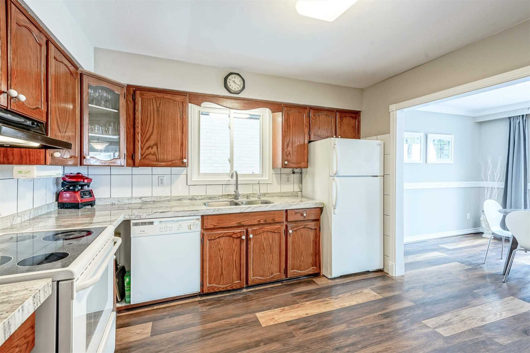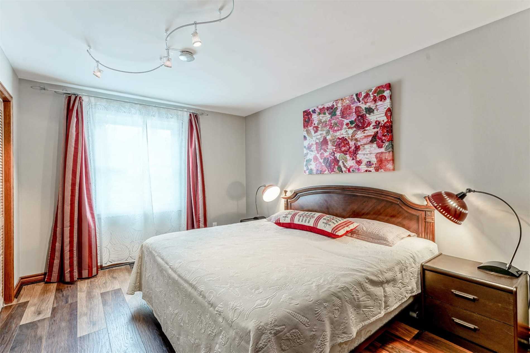Overview
| Price: |
$868,868 |
| Contract type: |
Sale |
| Type: |
Detached |
| Location: |
Vaughan, Ontario |
| Bathrooms: |
3 |
| Bedrooms: |
3 |
| Total Sq/Ft: |
N/A |
| Virtual tour: |
View virtual tour
|
| Open house: |
N/A |
Welcome To 98 Clarence St,Heart Of Market Lane.Walk Dis To Big Canolli,Cataldi Grocery Store,Banks,Rest&Cafes.3 Bdrm Bungalow W/ Beautifully Hand Scraped Walnut Lam Floor T/Out.Equip W/ A Sep Entrance To Bsmt W/ The Addition Of Another 2 Bdrm,Perfect For An In-Law Suite.Master Has 2Pc En-Suite For Convenience.Large Patio Doors Leading Out To A Quaint Deck O/Looking The Spacious Backyard.A Det 2 Car Grg Has Been Fitted W/ Heat And Can Be Used As A Workshop.
General amenities
-
All Inclusive
-
Air conditioning
-
Balcony
-
Cable TV
-
Ensuite Laundry
-
Fireplace
-
Furnished
-
Garage
-
Heating
-
Hydro
-
Parking
-
Pets
Rooms
| Level |
Type |
Dimensions |
| Main |
Master |
3.56m x 4.42m |
| Main |
2nd Br |
2.85m x 3.16m |
| Main |
3rd Br |
3.40m x 3.00m |
| Main |
Living |
3.40m x 5.10m |
| Main |
Dining |
3.40m x 3.30m |
| Main |
Kitchen |
3.30m x 3.60m |
| Bsmt |
4th Br |
4.20m x 7.40m |
| Bsmt |
Laundry |
2.72m x 3.67m |
| Bsmt |
5th Br |
4.10m x 7.40m |
Map

