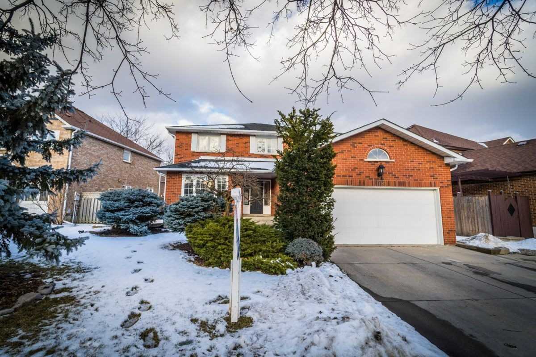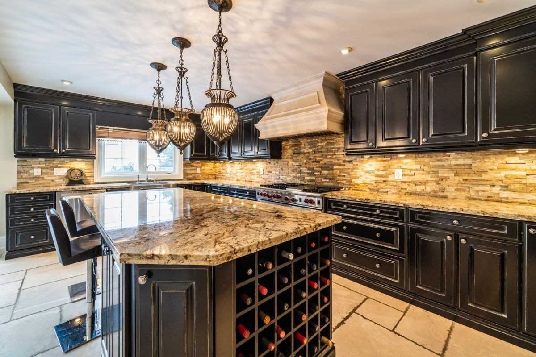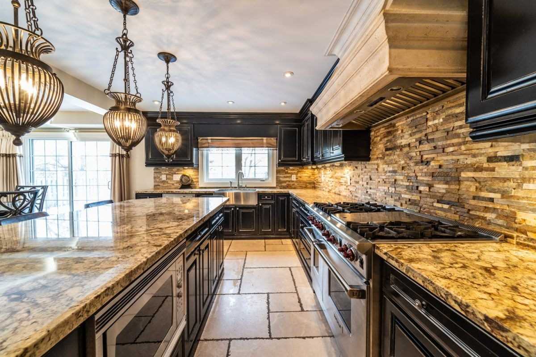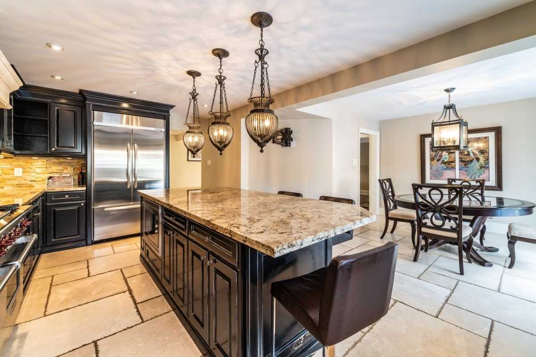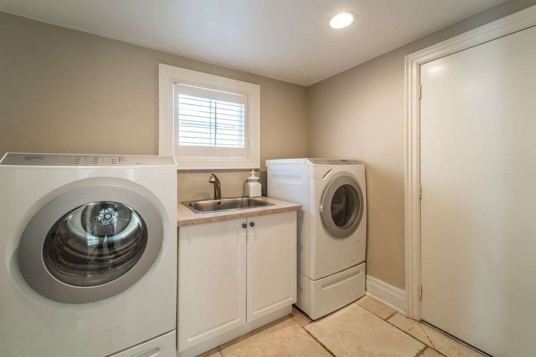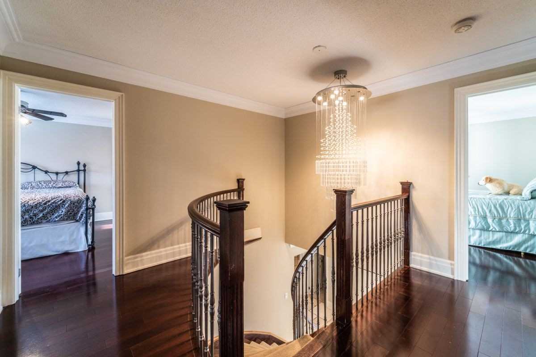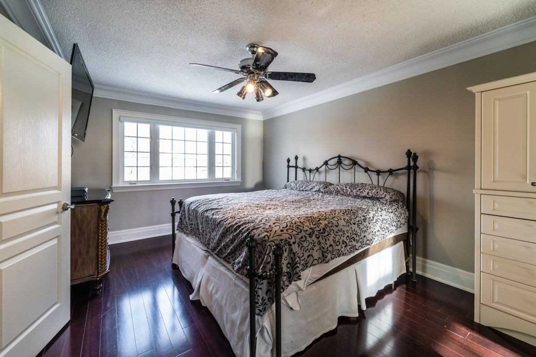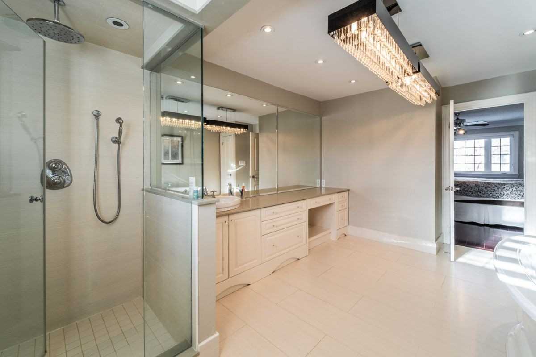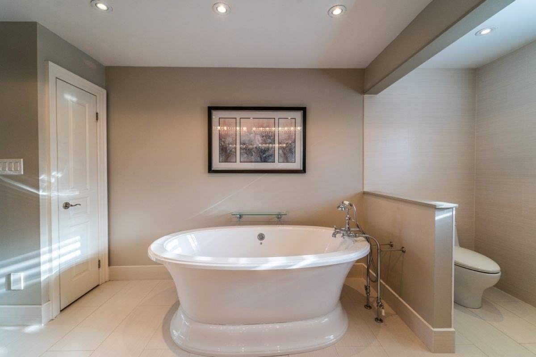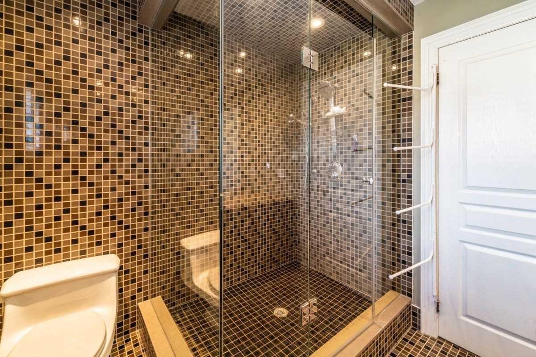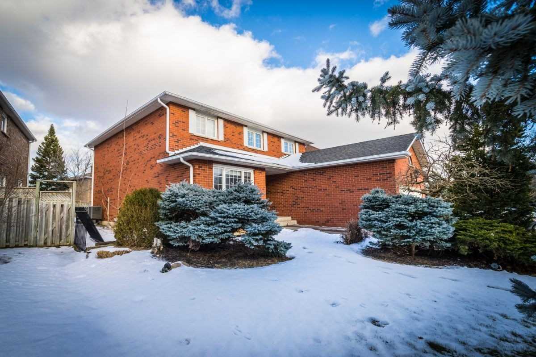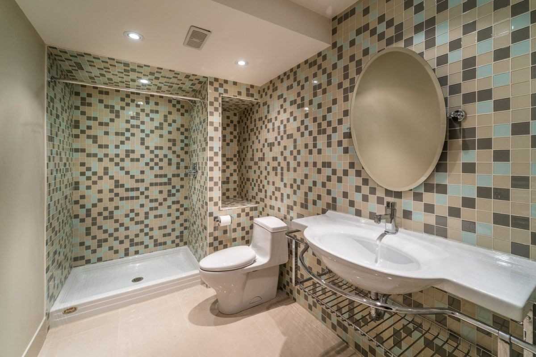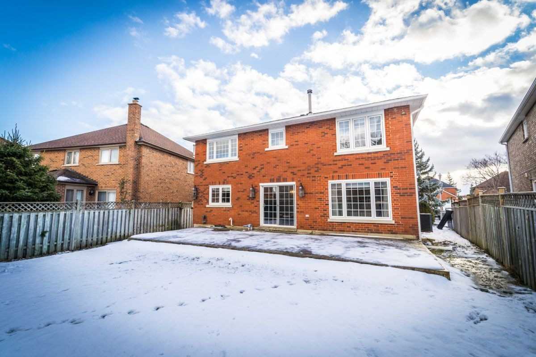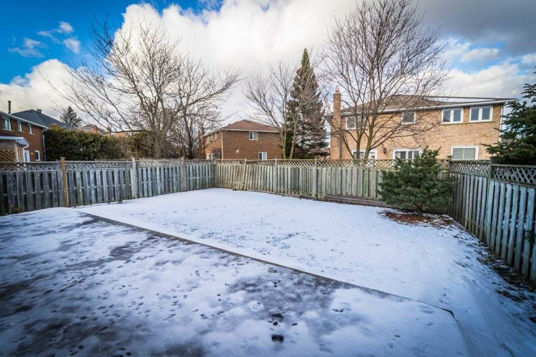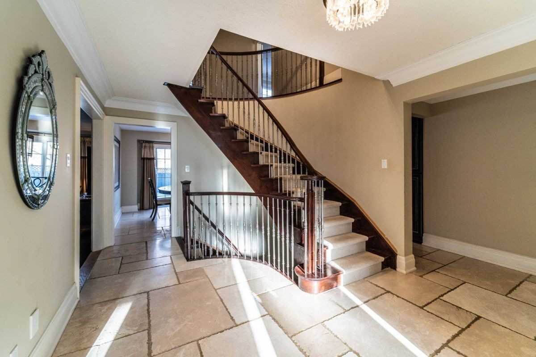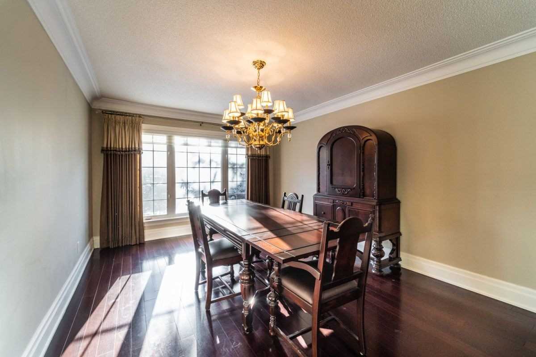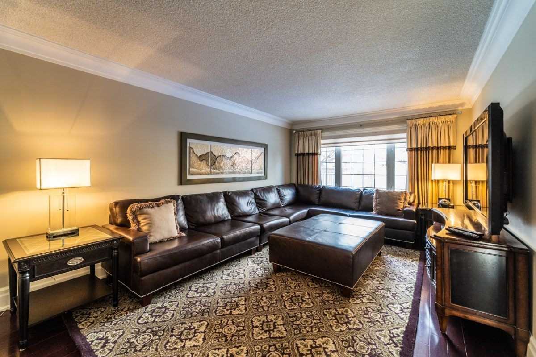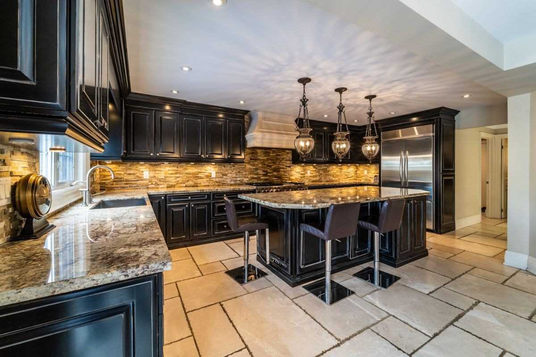Overview
| Price: |
$1,399,999 |
| Contract type: |
Sale |
| Type: |
Detached |
| Location: |
Richmond Hill, Ontario |
| Bathrooms: |
4 |
| Bedrooms: |
4 |
| Total Sq/Ft: |
2500-3000 |
| Virtual tour: |
N/A
|
| Open house: |
N/A |
Fully Renovated, Builder's Own Home. Original Owners. Spectacular Custom Chef's Kitchen With 30 Sq Ft Island, Granite Counters, Marble Backsplash. 3/4 Inch Brazilian Cherry Hardwood, Custom Marble Flooring, Plaster Crown Moulding And 8 Inch Baseboards Throughout. Open Oak Staircase With Iron Pickets. Walk To Highly Ranked Pleasantville Public School + Ib And Arts High School. Concrete Drive And Patio. Beautifully Finished Bsmt.
General amenities
-
All Inclusive
-
Air conditioning
-
Balcony
-
Cable TV
-
Ensuite Laundry
-
Fireplace
-
Furnished
-
Garage
-
Heating
-
Hydro
-
Parking
-
Pets
Rooms
| Level |
Type |
Dimensions |
| Main |
Kitchen |
6.08m x 3.50m |
| Main |
Breakfast |
3.57m x 3.30m |
| Main |
Family |
5.60m x 3.52m |
| Main |
Dining |
5.60m x 3.52m |
| Main |
Laundry |
3.60m x 2.23m |
| 2nd |
Master |
4.88m x 3.47m |
| 2nd |
2nd Br |
4.40m x 3.15m |
| 2nd |
3rd Br |
4.70m x 3.18m |
| 2nd |
4th Br |
3.64m x 3.50m |
| Bsmt |
Rec |
11.30m x 5.23m |
Map

