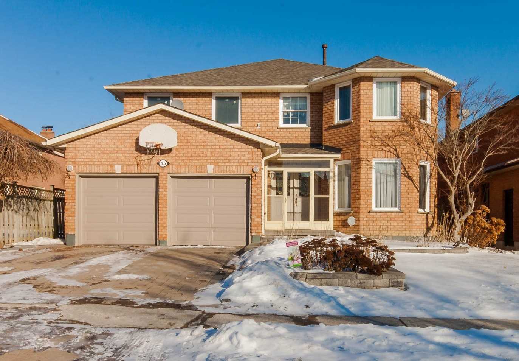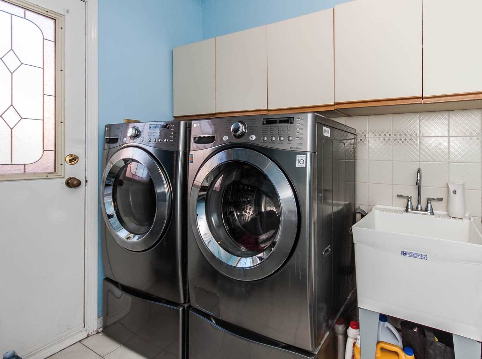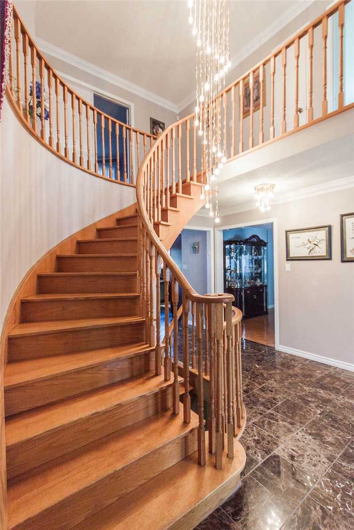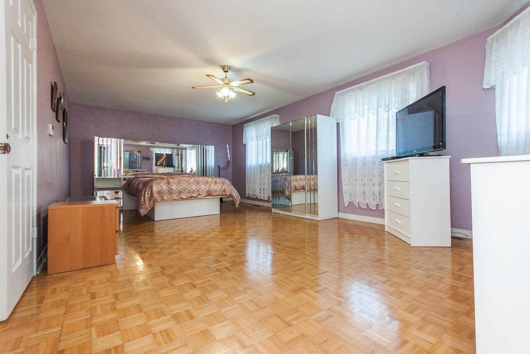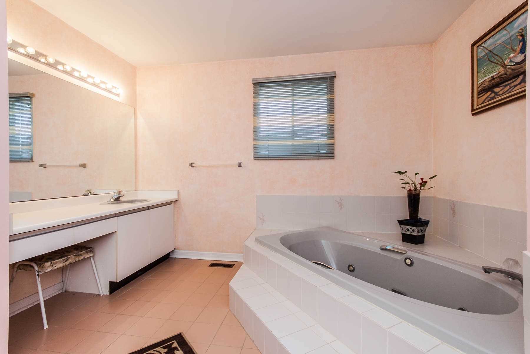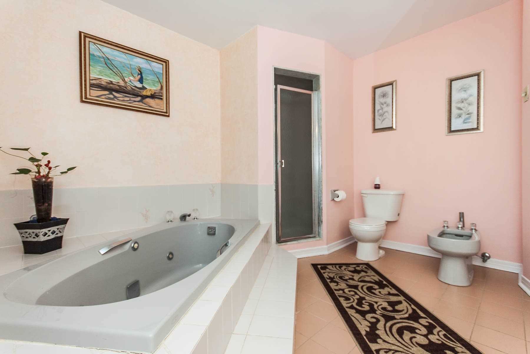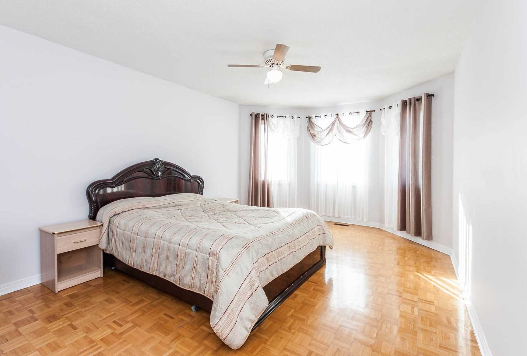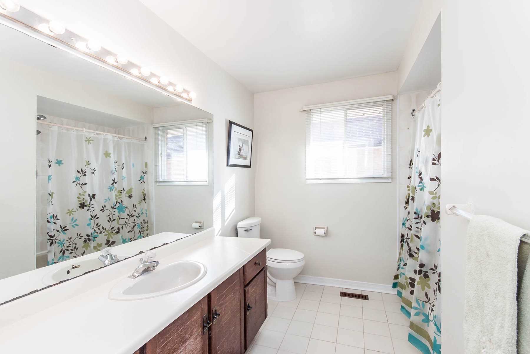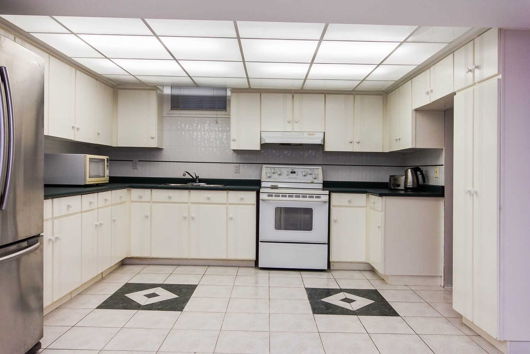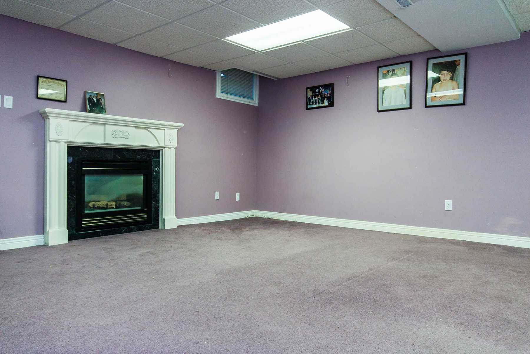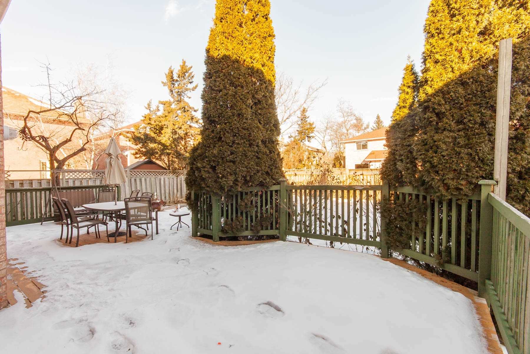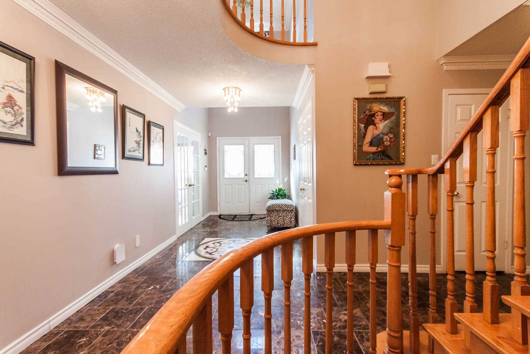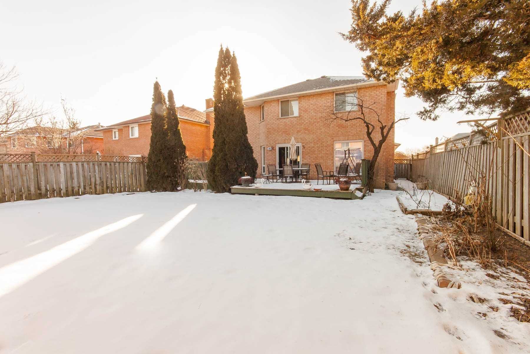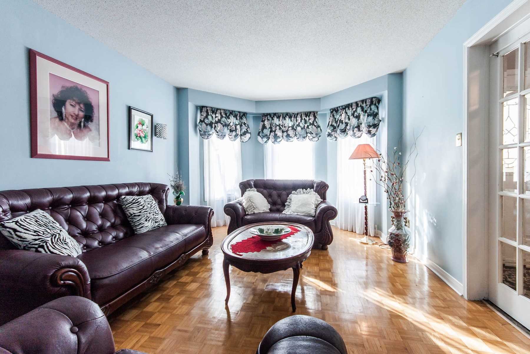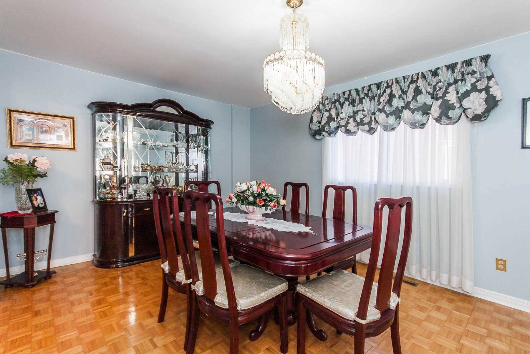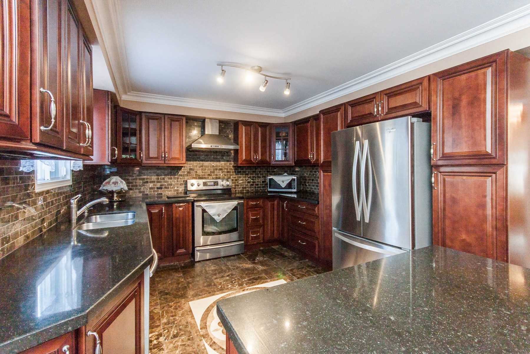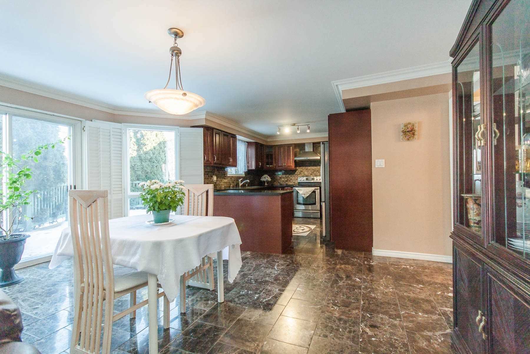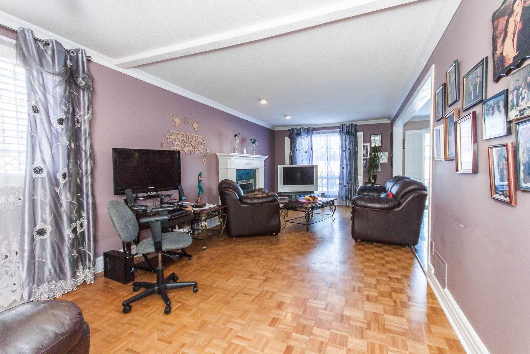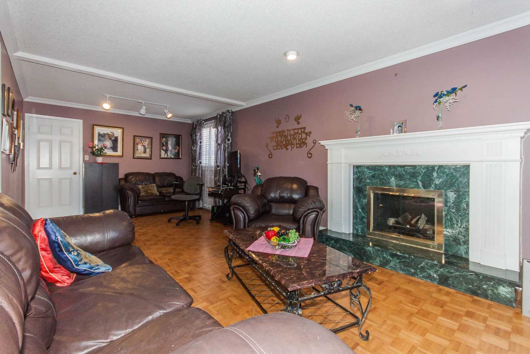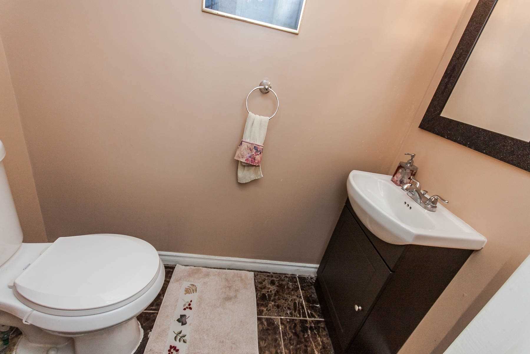Overview
| Price: |
$1,399,000 |
| Contract type: |
Sale |
| Type: |
Detached |
| Location: |
Richmond Hill, Ontario |
| Bathrooms: |
4 |
| Bedrooms: |
4 |
| Total Sq/Ft: |
3000-3500 |
| Virtual tour: |
N/A
|
| Open house: |
N/A |
A Dream Home For Large Family!More Than 3300 Sqft On A Large Traditional Lot In Prestigious Central Richmond Hill!Beauty & Value!Very Practical Floor Plan W/All Large Principal Rooms.5 Bedroom,4 Bathrooms,Stone Driveway,Spacious Double Garage W/2 Spots On The Private Driveway.Completely Fenced.Faces Sunny West Side.Bsmt Kitchen,Cold Room, Well Equipped Mechanical Room.Massive Use Of Marble.Entry To Garage Thru Laundry.Walk Or Short Drive To All What Matters!
General amenities
-
All Inclusive
-
Air conditioning
-
Balcony
-
Cable TV
-
Ensuite Laundry
-
Fireplace
-
Furnished
-
Garage
-
Heating
-
Hydro
-
Parking
-
Pets
Rooms
| Level |
Type |
Dimensions |
| Main |
Living |
5.03m x 3.48m |
| Main |
Dining |
5.03m x 3.48m |
| Main |
Family |
3.44m x 3.44m |
| Main |
Den |
3.44m x 3.07m |
| Main |
Kitchen |
4.14m x 3.30m |
| Main |
Breakfast |
5.18m x 3.10m |
| 2nd |
Master |
7.21m x 4.09m |
| 2nd |
2nd Br |
4.21m x 3.48m |
| 2nd |
3rd Br |
5.60m x 3.50m |
| 2nd |
4th Br |
4.90m x 3.70m |
Map

