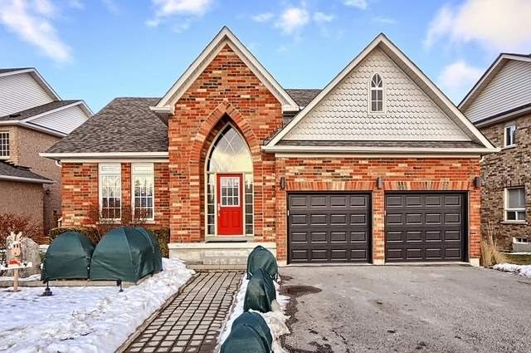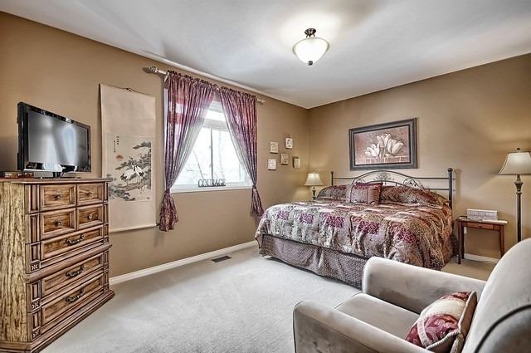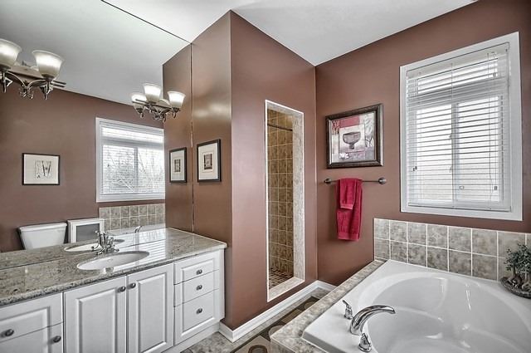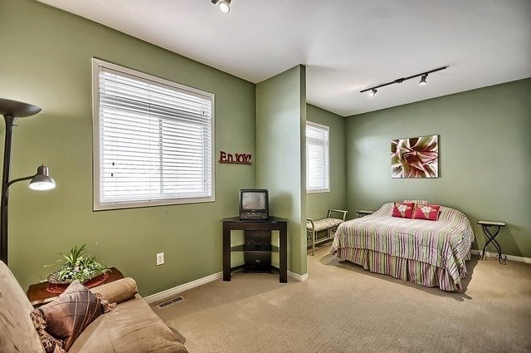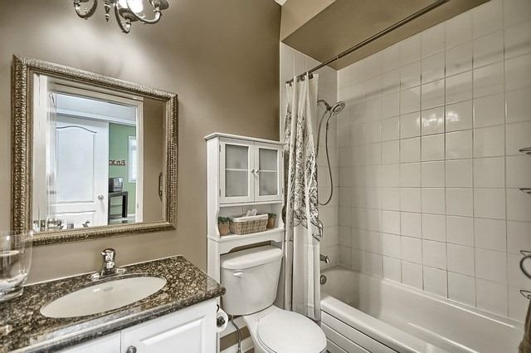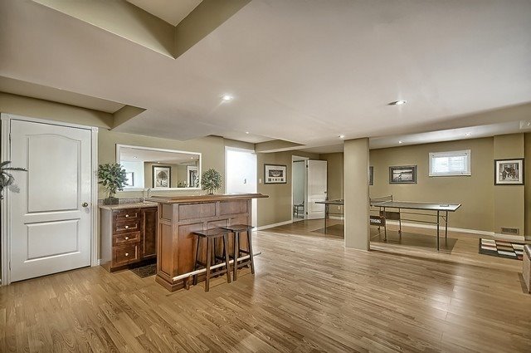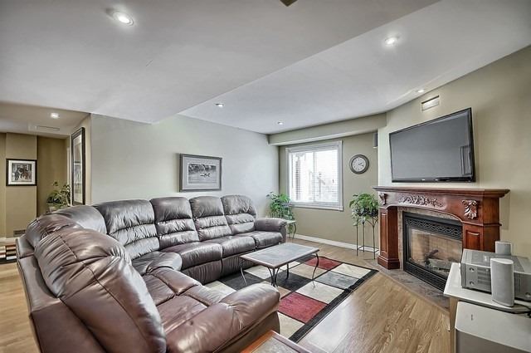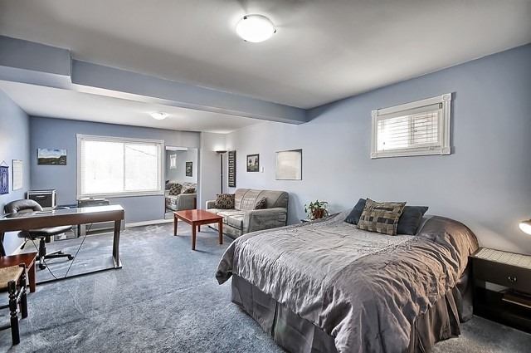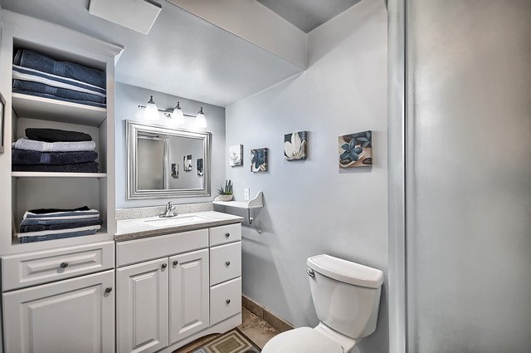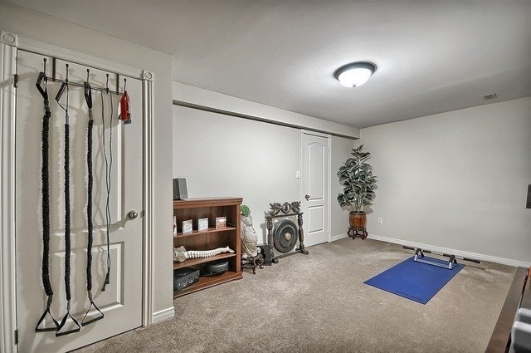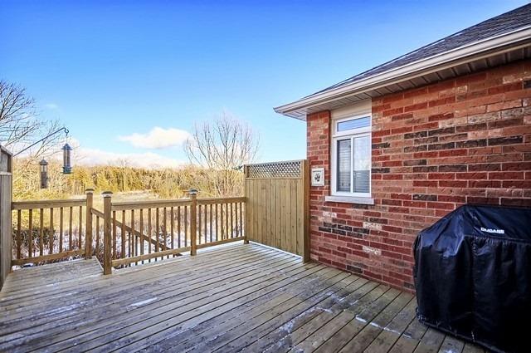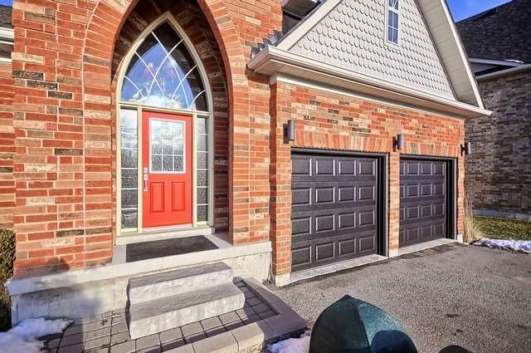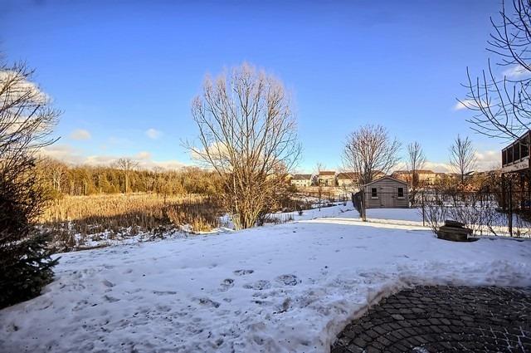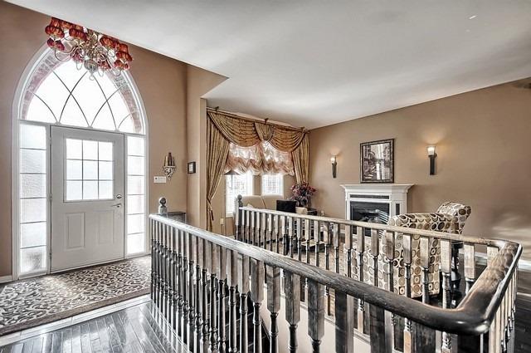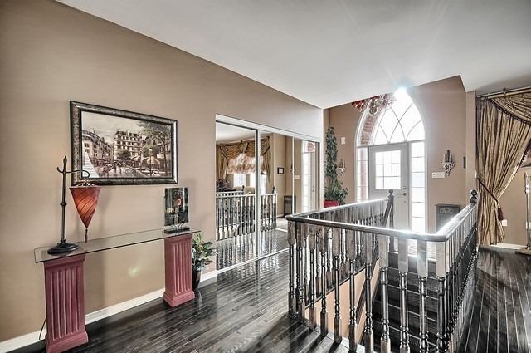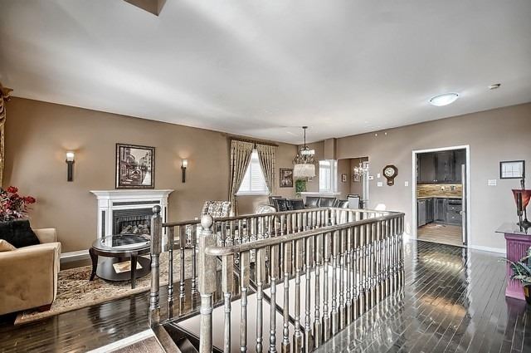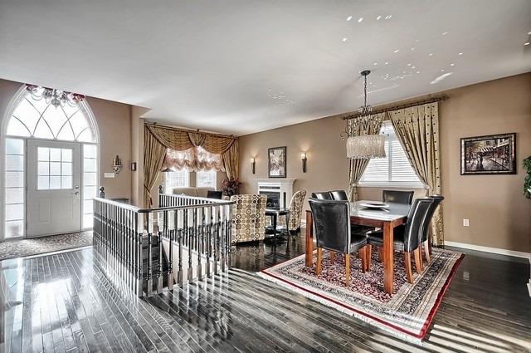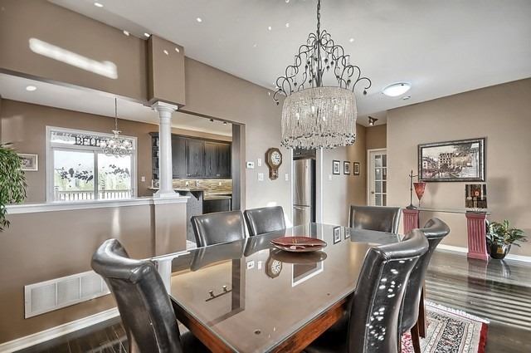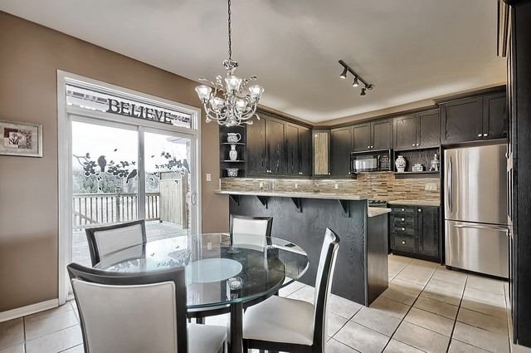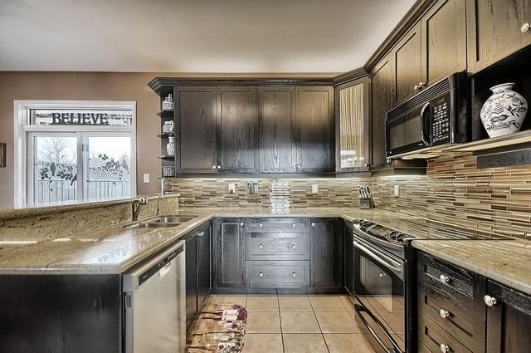Overview
| Price: |
$779,900 |
| Contract type: |
Sale |
| Type: |
Detached |
| Location: |
East Gwillimbury, Ontario |
| Bathrooms: |
3 |
| Bedrooms: |
3 |
| Total Sq/Ft: |
1500-2000 |
| Virtual tour: |
View virtual tour
|
| Open house: |
N/A |
Spectacular Modern Bungalow W/Double Garage On Private Lot Backs Onto Awesome Conservation Area! 3 + 1 Bedrooms, Gorgeous Open Concept Floor Plan W/Lovely Hardwood & Modern Eat-In Kitchen Has W/O To Big Deck O/Looking Conservation! Fabulously Finished Basement Has W/O To Patio, Huge Rec Room + 4th Bedrm, Exercise Rm & 3Pc Bath! 2 Fireplaces Too! New Roof Shingles (Oct 2018), 2 Garage Doors (Nov 2018).
General amenities
-
All Inclusive
-
Air conditioning
-
Balcony
-
Cable TV
-
Ensuite Laundry
-
Fireplace
-
Furnished
-
Garage
-
Heating
-
Hydro
-
Parking
-
Pets
Rooms
| Level |
Type |
Dimensions |
| Ground |
Living |
5.60m x 4.40m |
| Ground |
Dining |
5.60m x 4.40m |
| Ground |
Kitchen |
3.60m x 2.60m |
| Ground |
Breakfast |
3.60m x 2.70m |
| Ground |
Master |
4.90m x 3.50m |
| Ground |
2nd Br |
5.60m x 3.76m |
| Lower |
Family |
9.10m x 7.80m |
| Lower |
Br |
6.15m x 3.85m |
| Lower |
Exercise |
5.20m x 3.00m |
Map

