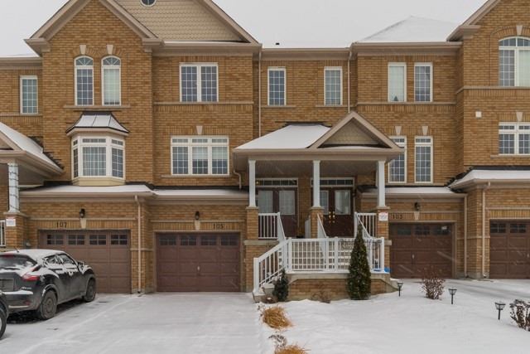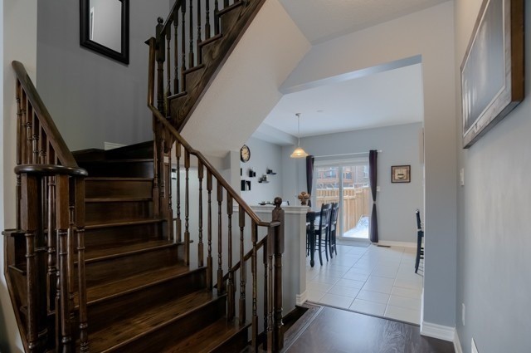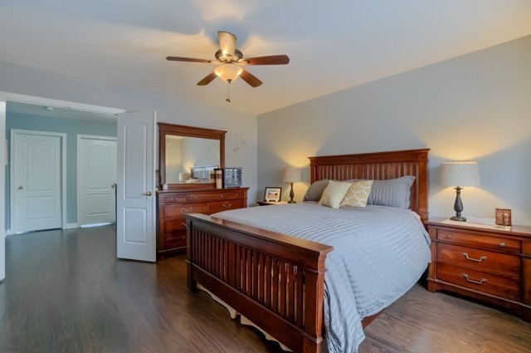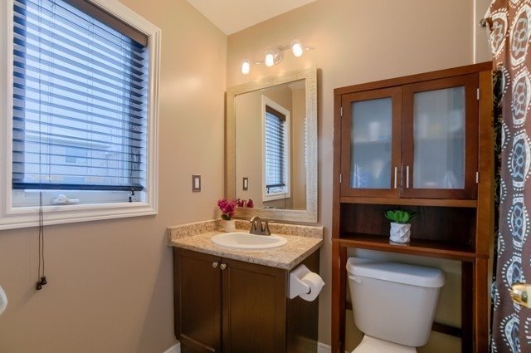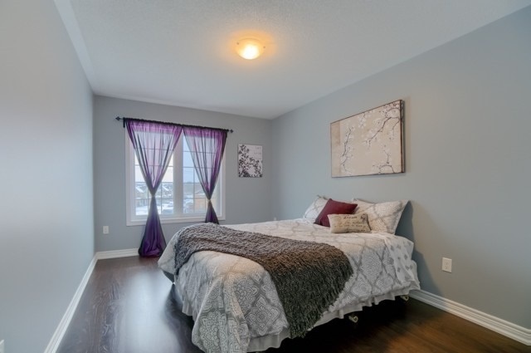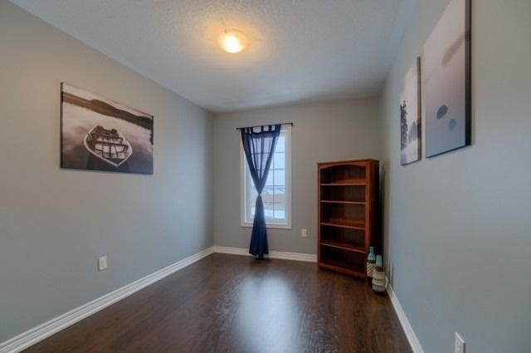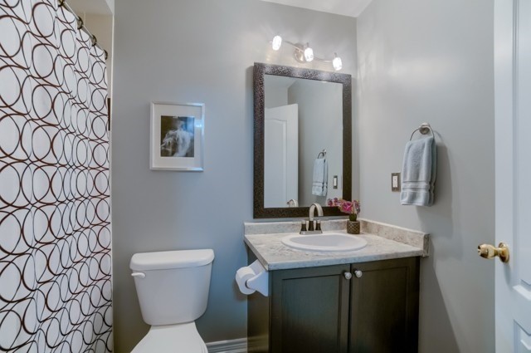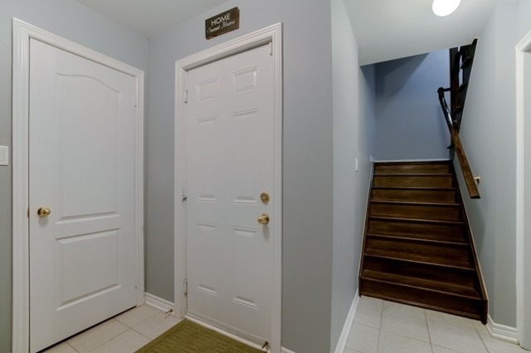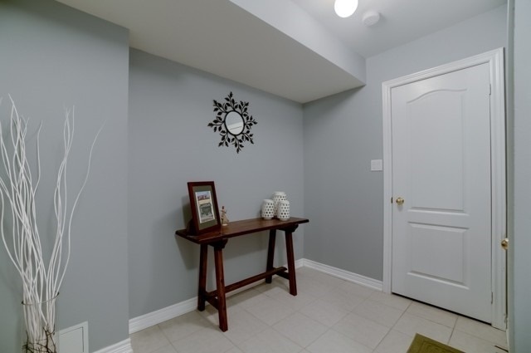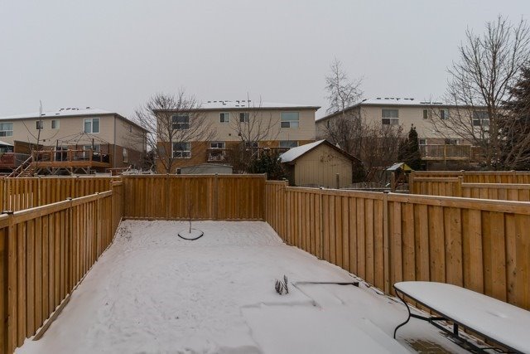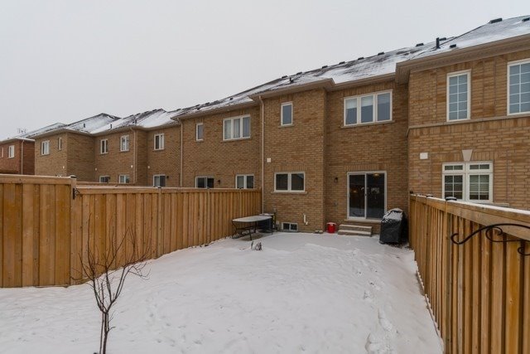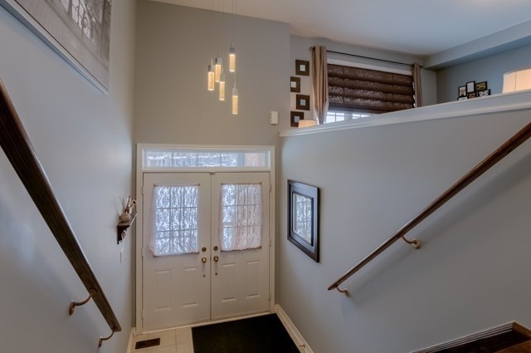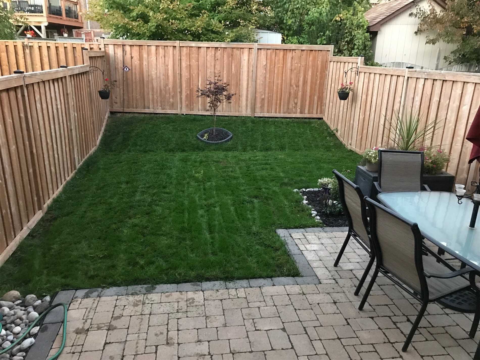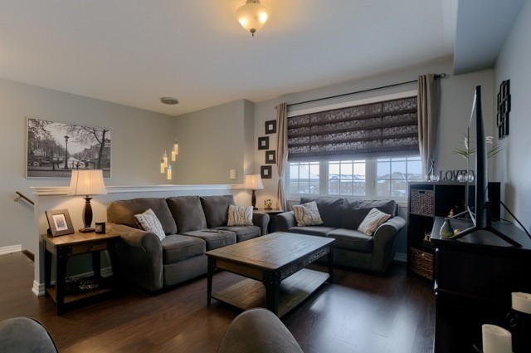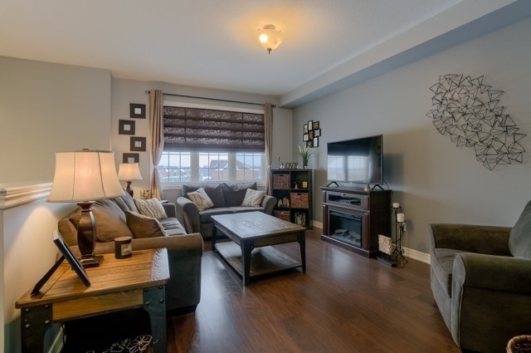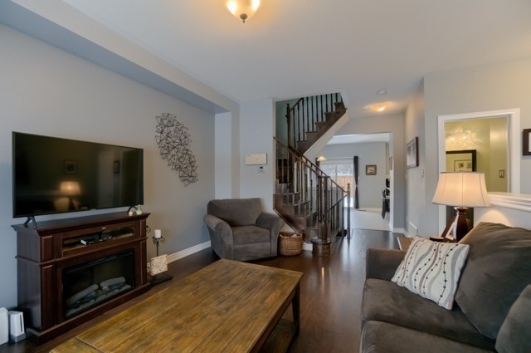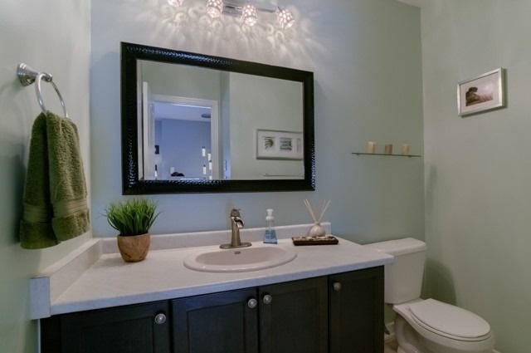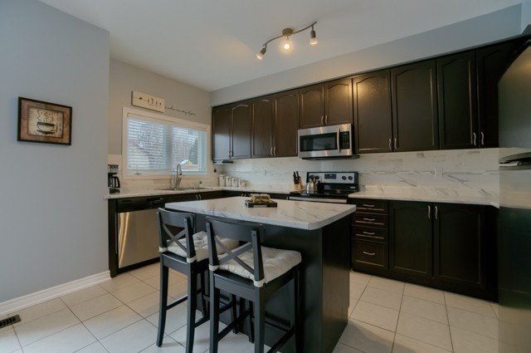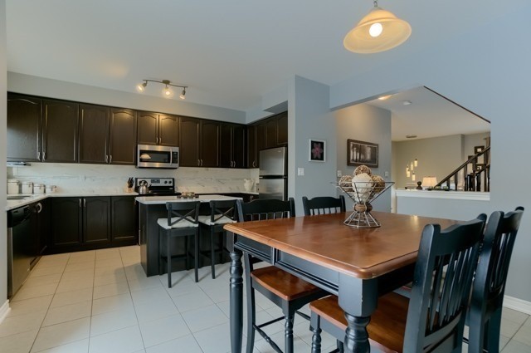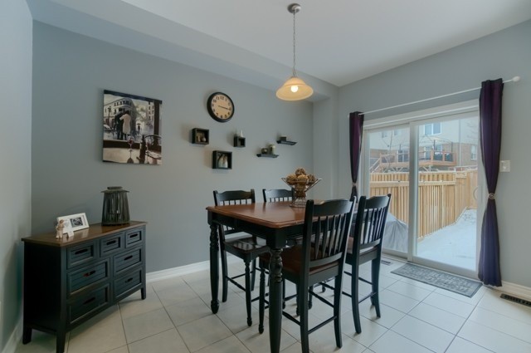Overview
| Price: |
$595,000 |
| Contract type: |
Sale |
| Type: |
Att/Row/Twnhouse |
| Location: |
Bradford West Gwillimbury, Ontario |
| Bathrooms: |
3 |
| Bedrooms: |
3 |
| Total Sq/Ft: |
1500-2000 |
| Virtual tour: |
View virtual tour
|
| Open house: |
N/A |
Beautiful, Light Filled, Spacious 3 Bedroom, 2.5 Bath Townhome In Quiet Neighbourhood. Majestic Cathedral Foyer, 9 Ft Ceilings On Main Floor, Open Concept, Gourmet Kitchen With Centre Island, S/S Appl & W/O To Fenced Yard & Interlock Patio, Dark Laminate Floors, Master Bdrm With W/I Closet & 4 Pc Ensuite. Partly Finished Bsmt Boasts Direct Access To Garage, Laundry & Potential Rec Rm. Close To Schools, Parks, Shopping, Hwy 400, Scanlon Creek Conservation.
General amenities
-
All Inclusive
-
Air conditioning
-
Balcony
-
Cable TV
-
Ensuite Laundry
-
Fireplace
-
Furnished
-
Garage
-
Heating
-
Hydro
-
Parking
-
Pets
Rooms
| Level |
Type |
Dimensions |
| Main |
Kitchen |
4.00m x 2.51m |
| Main |
Breakfast |
4.09m x 3.20m |
| Main |
Great Rm |
4.14m x 3.66m |
| 2nd |
Master |
4.14m x 4.06m |
| 2nd |
2nd Br |
3.97m x 2.62m |
| 2nd |
3rd Br |
4.27m x 3.00m |
Map

