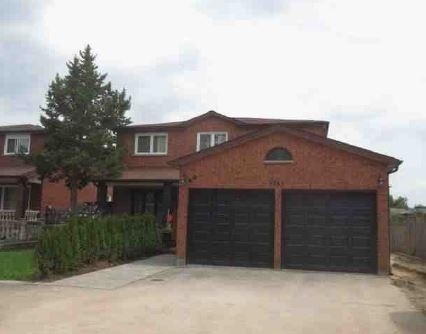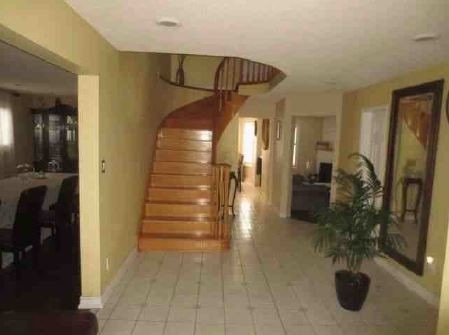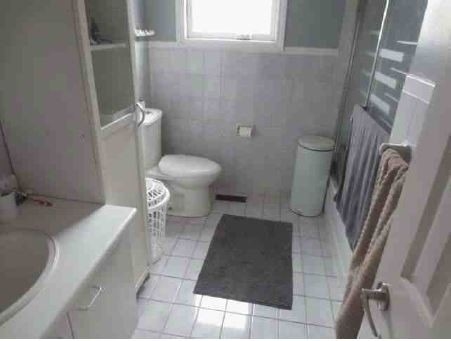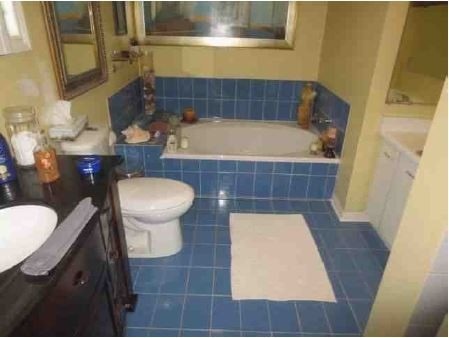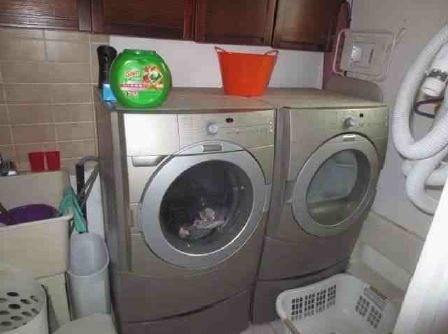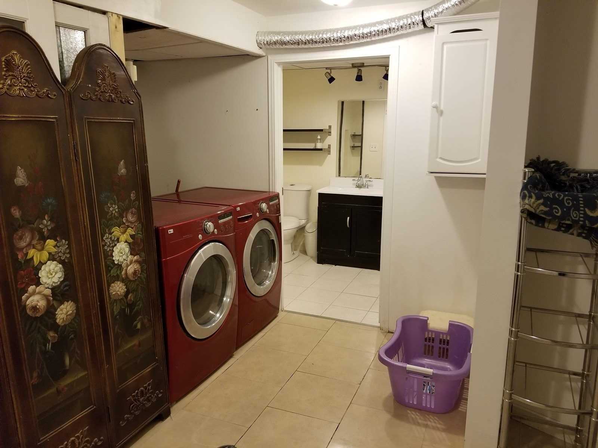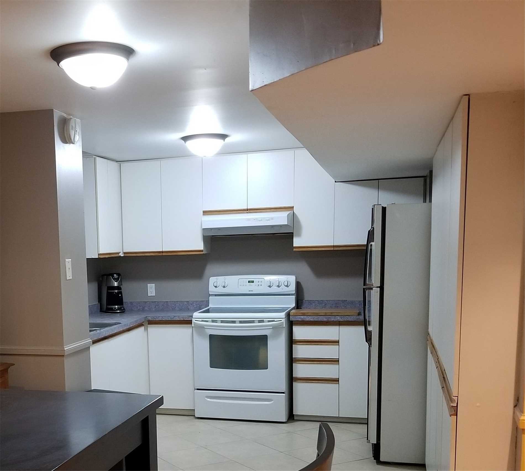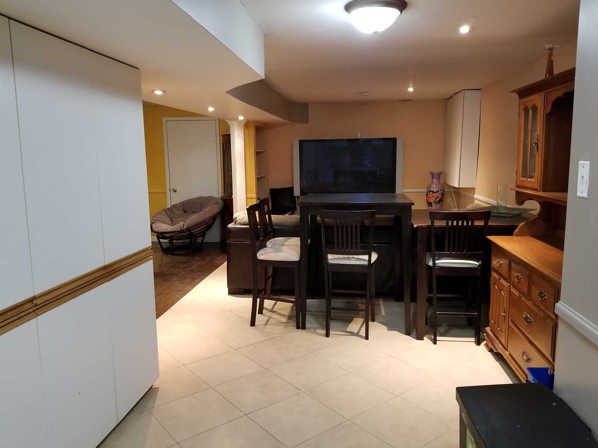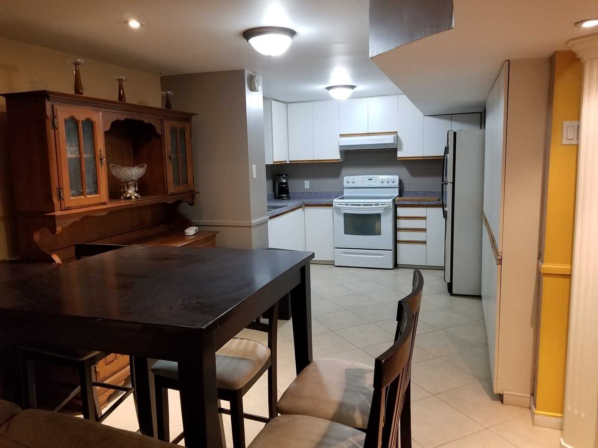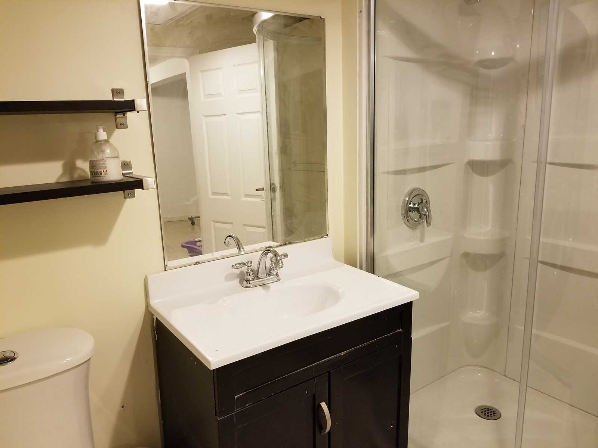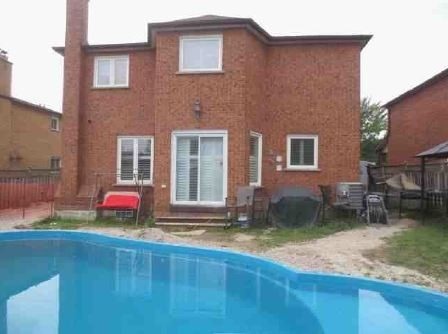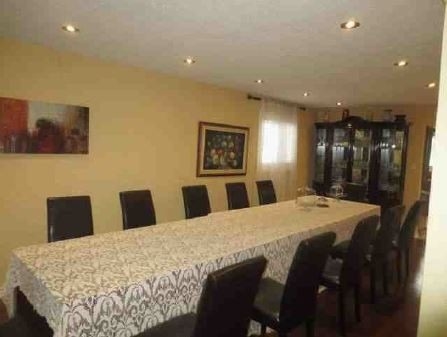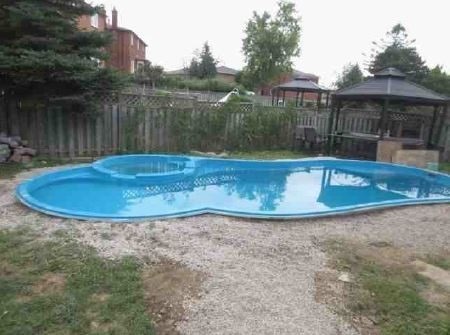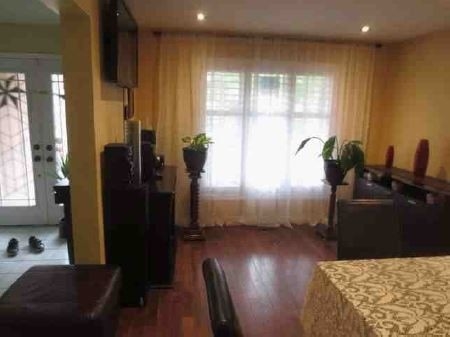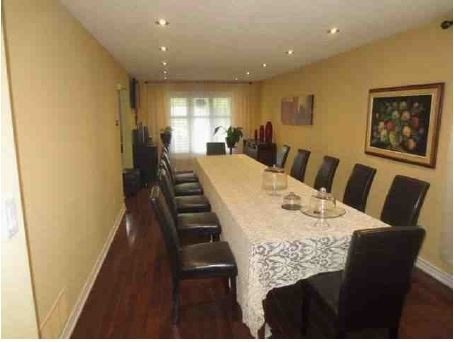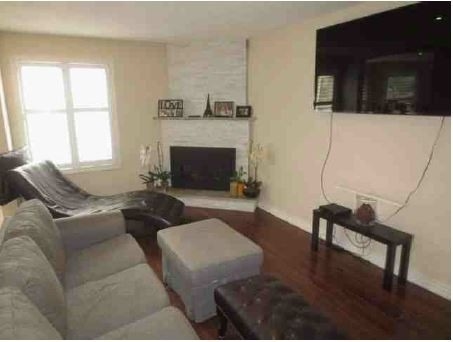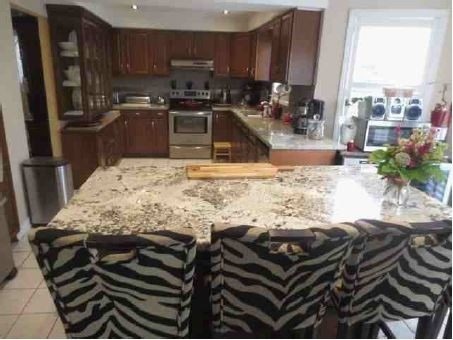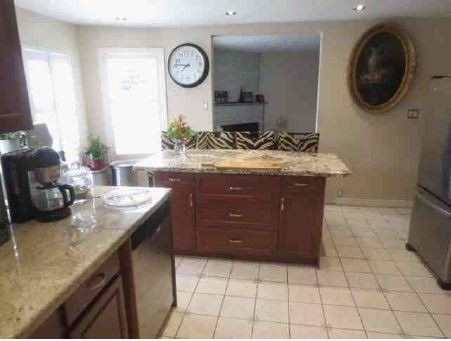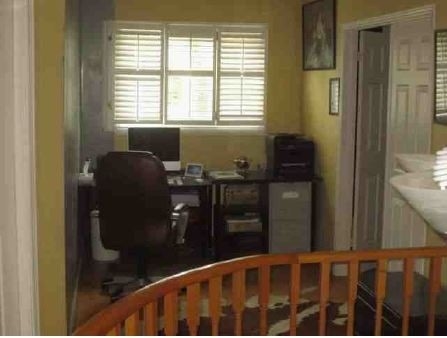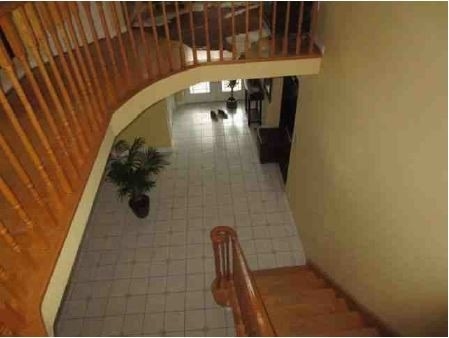Overview
| Price: |
$1,250,000 |
| Contract type: |
Sale |
| Type: |
Detached |
| Location: |
Vaughan, Ontario |
| Bathrooms: |
4 |
| Bedrooms: |
4 |
| Total Sq/Ft: |
2500-3000 |
| Virtual tour: |
N/A
|
| Open house: |
N/A |
Spacious Renovated House For Large Family With Income Potential. Hardwood Floors Throughout. Custom Kitchen With Granite Countertop & Family Size Eating Area. Main Floor Laundry. W/O To Large Deck & Side Patio. Direct Access To Garage. Sitting Area On 2nd Floor Use As Den Or Office. Extra Large Driveway To Accommodate 8 Cars. Interlock Walkway. Finished Basement With Separate Entrance, Bathroom, Kitchen And Own Laundry.
General amenities
-
All Inclusive
-
Air conditioning
-
Balcony
-
Cable TV
-
Ensuite Laundry
-
Fireplace
-
Furnished
-
Garage
-
Heating
-
Hydro
-
Parking
-
Pets
Rooms
| Level |
Type |
Dimensions |
| Ground |
Living |
8.52m x 3.23m |
| Ground |
Dining |
8.57m x 3.23m |
| Ground |
Family |
3.35m x 3.17m |
| Ground |
Kitchen |
3.35m x 3.01m |
| Ground |
Breakfast |
4.26m x 3.05m |
| 2nd |
Master |
6.18m x 3.32m |
| 2nd |
2nd Br |
3.91m x 3.55m |
| 2nd |
3rd Br |
3.24m x 4.64m |
| 2nd |
4th Br |
4.82m x 3.30m |
| 2nd |
Rec |
4.57m x 3.05m |
Map

