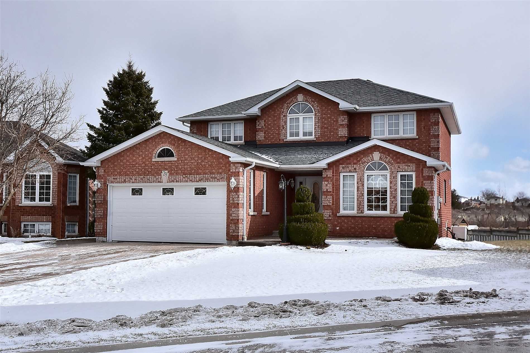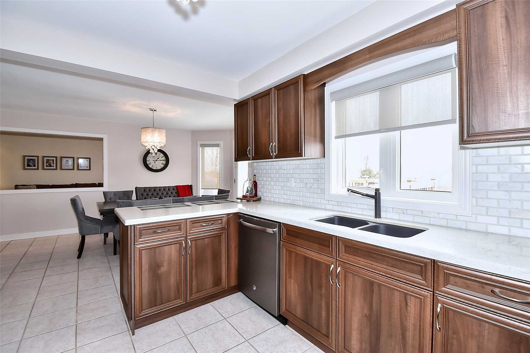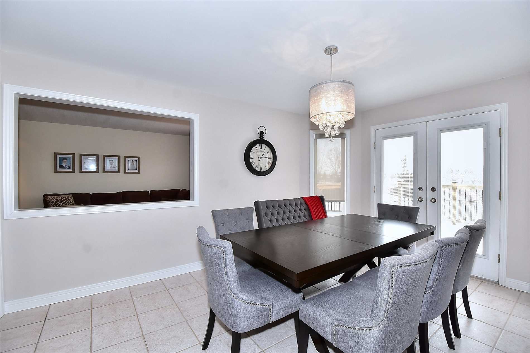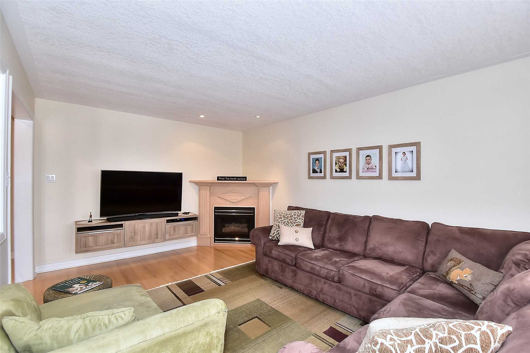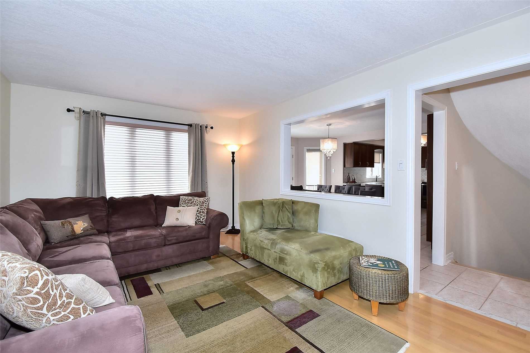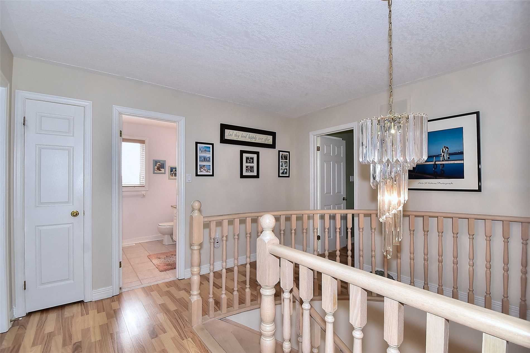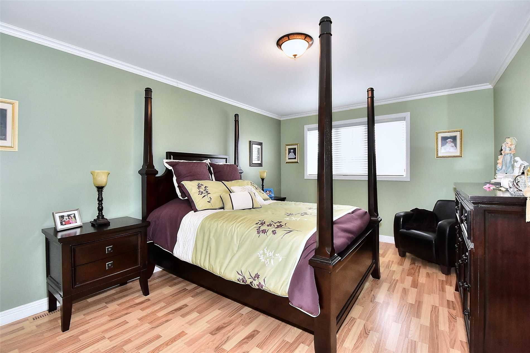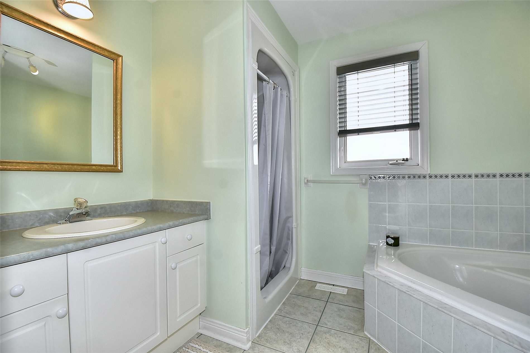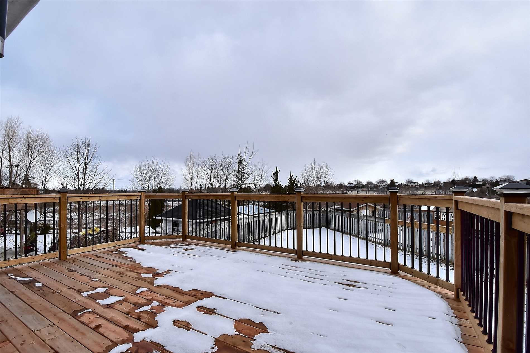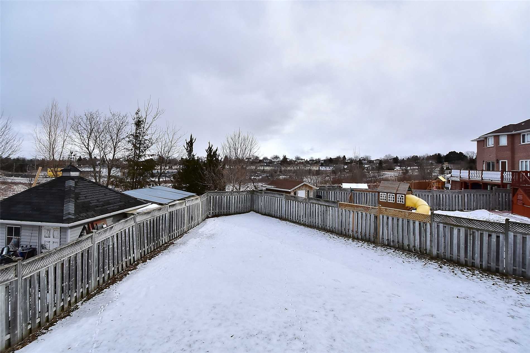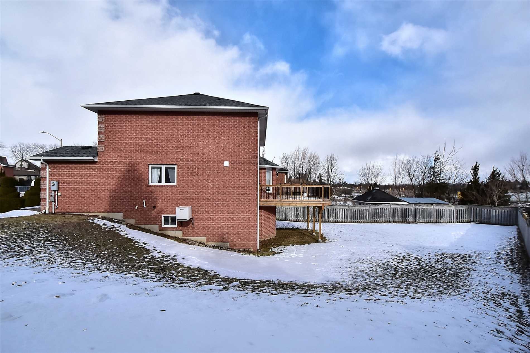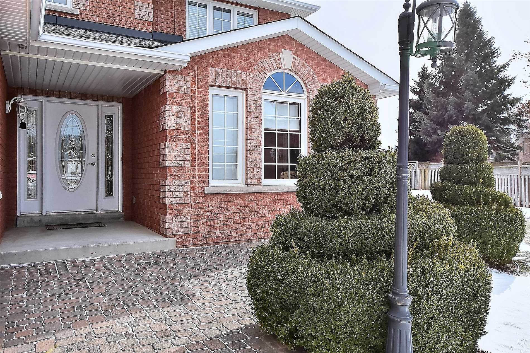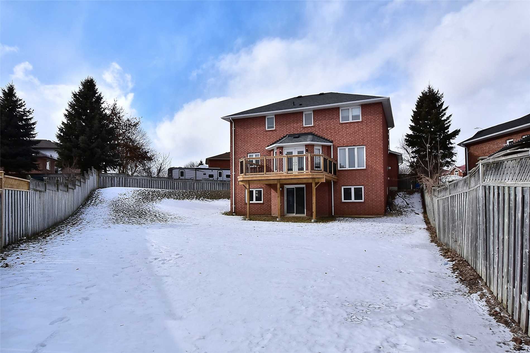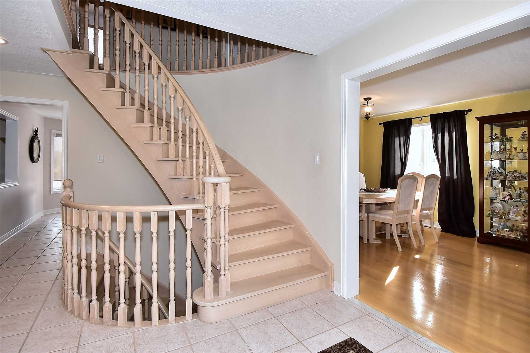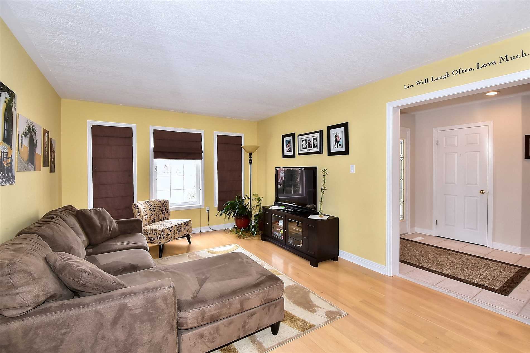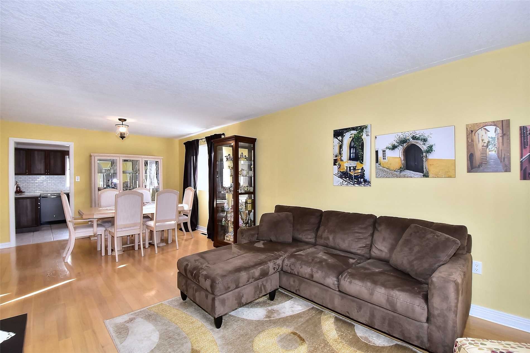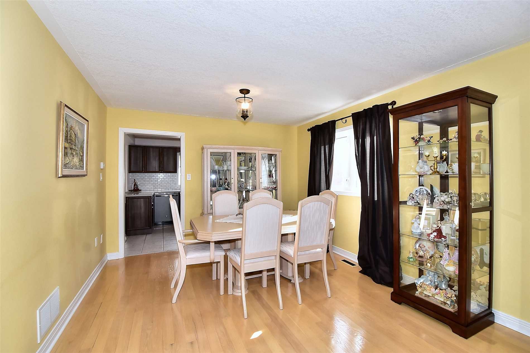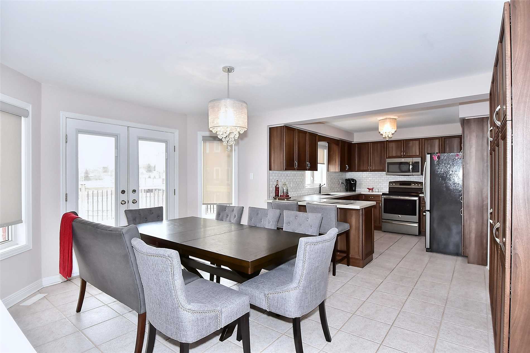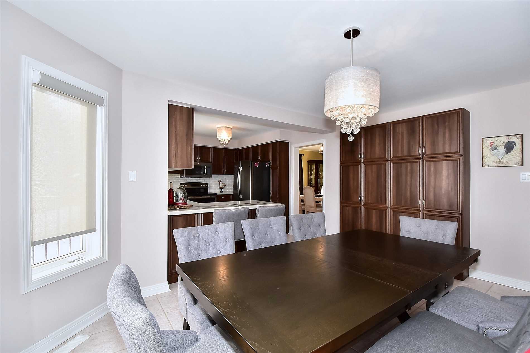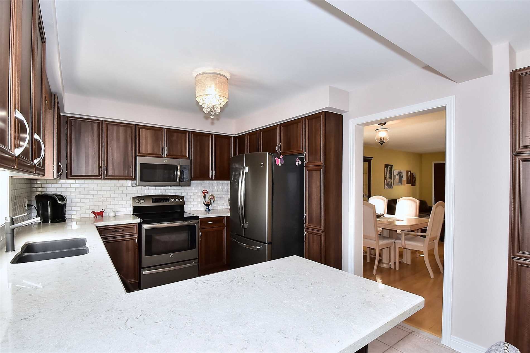Overview
| Price: |
$785,000 |
| Contract type: |
Sale |
| Type: |
Detached |
| Location: |
Bradford West Gwillimbury, Ontario |
| Bathrooms: |
3 |
| Bedrooms: |
4 |
| Total Sq/Ft: |
2000-2500 |
| Virtual tour: |
View virtual tour
|
| Open house: |
N/A |
Court Location On Pie Lot! Lovely Curb Appeal - Patterned Concrete Drive, Stone Wlkwy. Recently Renovated Kitchen Overlooking Family Rm Has Walk-Out To Enlarged Deck. Hdwd Floors On Main, Oak Staircase & Quality Laminate On Upper Floor. Large Open Space In Lower Level With W/O, Also Features 5 Large Windows Offering Lots Of Natural Light For Future Recreation Rm. Fully Fenced Lot With View Of Mature Trees. Offering Privacy With Mature Trees In Season.
General amenities
-
All Inclusive
-
Air conditioning
-
Balcony
-
Cable TV
-
Ensuite Laundry
-
Fireplace
-
Furnished
-
Garage
-
Heating
-
Hydro
-
Parking
-
Pets
Rooms
| Level |
Type |
Dimensions |
| Ground |
Living |
3.94m x 3.54m |
| Ground |
Dining |
3.72m x 3.54m |
| Ground |
Family |
4.08m x 3.32m |
| Ground |
Kitchen |
4.08m x 3.05m |
| Ground |
Breakfast |
3.10m x 4.56m |
| 2nd |
Master |
5.05m x 3.56m |
| 2nd |
2nd Br |
3.40m x 3.46m |
| 2nd |
3rd Br |
3.40m x 3.48m |
| 2nd |
4th Br |
3.64m x 2.78m |
Map

